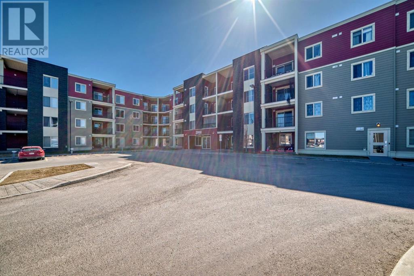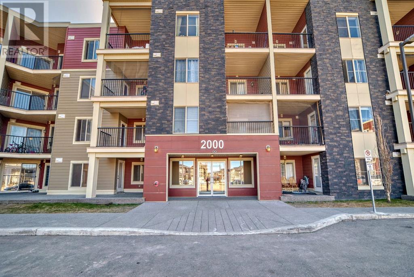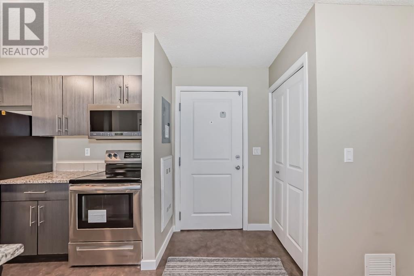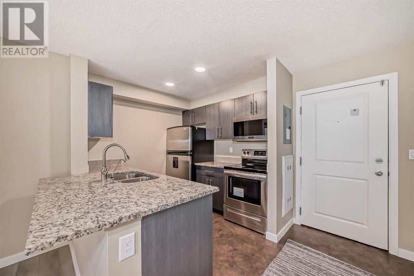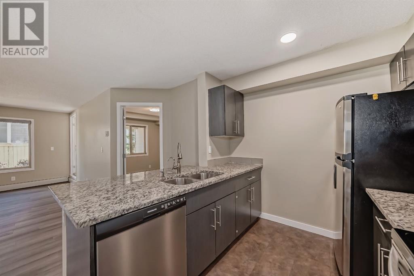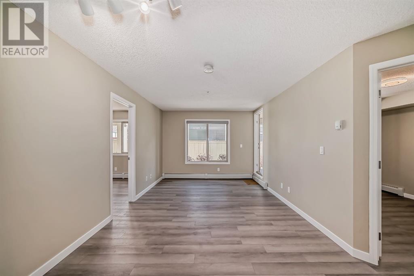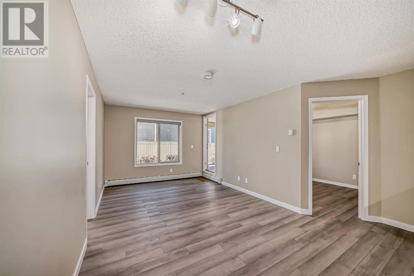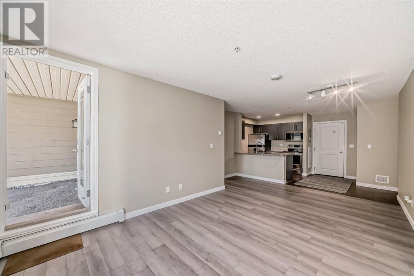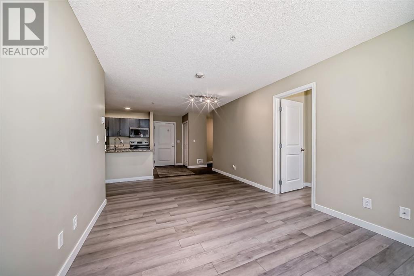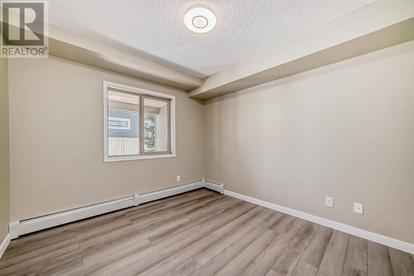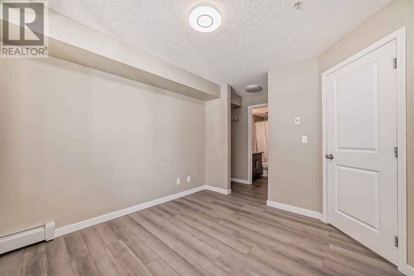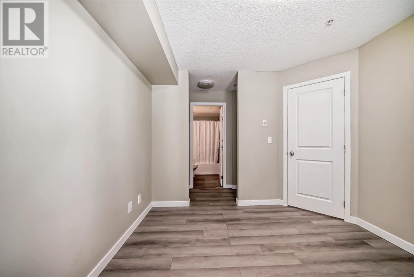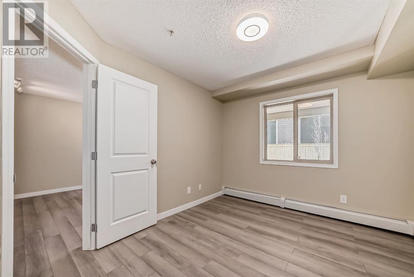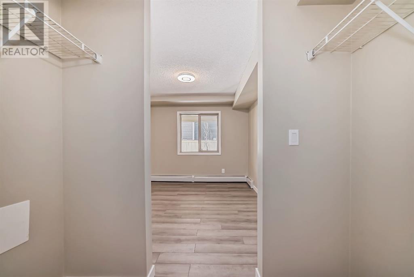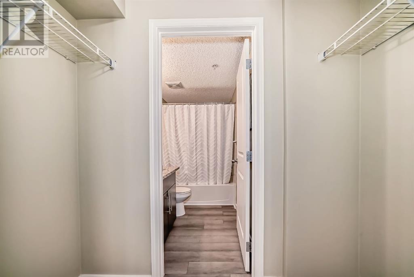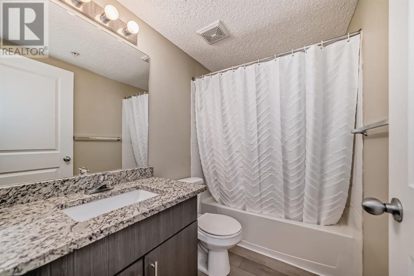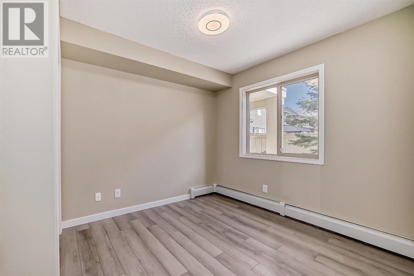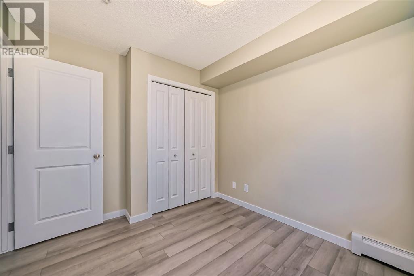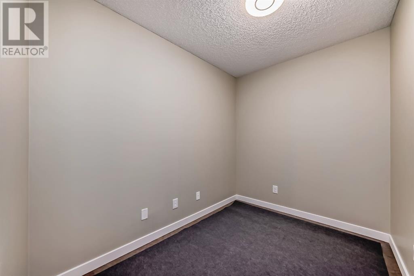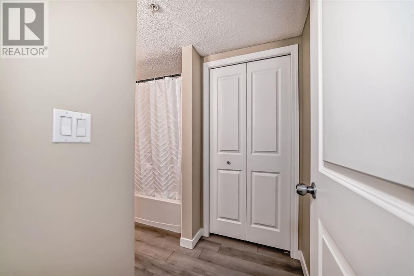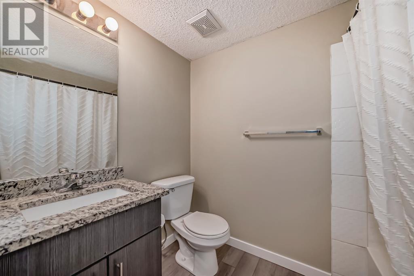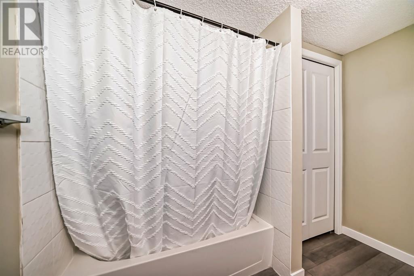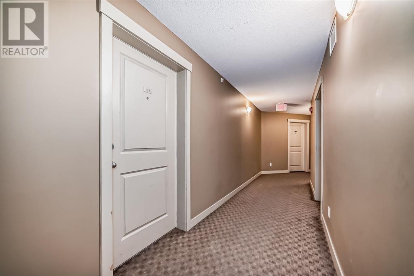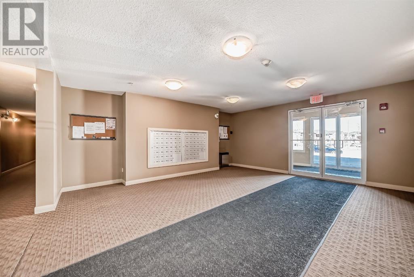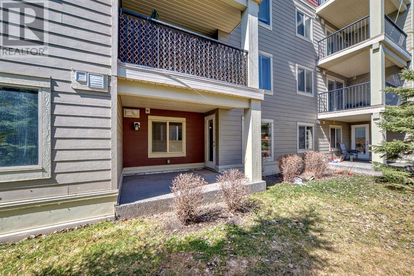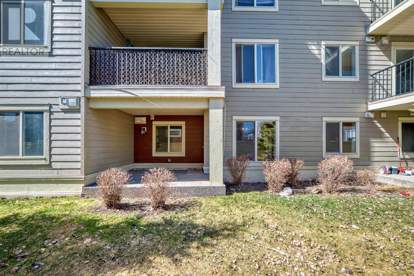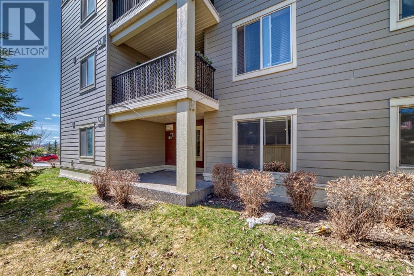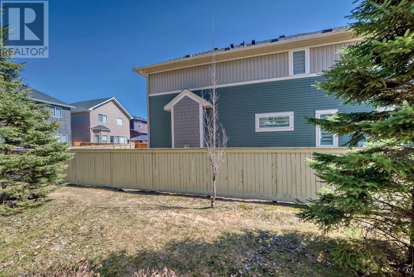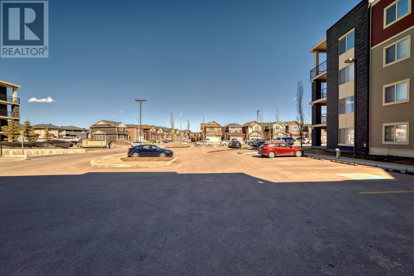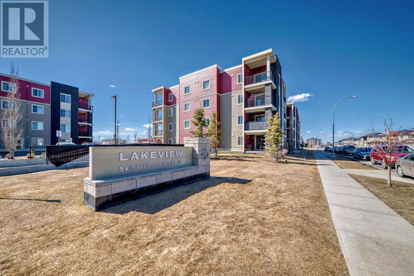105, 15 Saddlestone Way Ne Calgary, Alberta T3J 0S3
Interested?
Contact us for more information
Jay J. Walia
Associate
(403) 284-4923
$329,900Maintenance, Common Area Maintenance, Heat, Insurance, Ground Maintenance, Property Management, Reserve Fund Contributions, Sewer, Waste Removal, Water
$418.25 Monthly
Maintenance, Common Area Maintenance, Heat, Insurance, Ground Maintenance, Property Management, Reserve Fund Contributions, Sewer, Waste Removal, Water
$418.25 MonthlyBUILDING 2000 RENOVATED!!! Unit has its own exterior door)! Superb location within walking distance of amenities. This meticulously designed two-bedroom unit, featuring a study room (den), laundry, and two FULL bathrooms, is situated on the main floor of this building and comes with an UNDERGROUND heated parking space. Renovations include fresh paint, baseboards, light switches, plugs, lights, and flooring. Enjoy a spacious living area with abundant natural light and a private concrete patio. The kitchen boasts quartz countertops with a breakfast bar, plenty of cabinets, and stainless-steel appliances. Large windows in the adjacent dining area and living room flood the space with sunlight. The primary bedroom offers ample space. This unit also includes an assigned parking spot (#174) in the secure underground heated parking facility, with plenty of visitor parking available. Close to schools, bus stops, the LRT station, Genesis Centre, public library, shopping, and major roadways. Viewing is convenient. (id:43352)
Property Details
| MLS® Number | A2121819 |
| Property Type | Single Family |
| Community Name | Saddle Ridge |
| Features | Elevator, Parking |
| Parking Space Total | 1 |
| Plan | 1412846 |
Building
| Bathroom Total | 2 |
| Bedrooms Above Ground | 2 |
| Bedrooms Total | 2 |
| Appliances | Refrigerator, Dishwasher, Stove, Microwave Range Hood Combo, Washer & Dryer |
| Constructed Date | 2014 |
| Construction Material | Wood Frame |
| Construction Style Attachment | Attached |
| Cooling Type | See Remarks |
| Flooring Type | Laminate |
| Heating Type | Baseboard Heaters |
| Stories Total | 4 |
| Size Interior | 762.1 Sqft |
| Total Finished Area | 762.1 Sqft |
| Type | Apartment |
Parking
| Garage | |
| Heated Garage |
Land
| Acreage | No |
| Size Total Text | Unknown |
| Zoning Description | M-2 |
Rooms
| Level | Type | Length | Width | Dimensions |
|---|---|---|---|---|
| Main Level | 4pc Bathroom | 8.83 Ft x 7.75 Ft | ||
| Main Level | Den | 8.83 Ft x 6.58 Ft | ||
| Main Level | Other | 3.58 Ft x 4.83 Ft | ||
| Main Level | Kitchen | 8.25 Ft x 9.25 Ft | ||
| Main Level | Living Room | 17.58 Ft x 10.67 Ft | ||
| Main Level | Bedroom | 8.83 Ft x 8.92 Ft | ||
| Main Level | Primary Bedroom | 10.92 Ft x 9.92 Ft | ||
| Main Level | 4pc Bathroom | 7.83 Ft x 4.92 Ft |
https://www.realtor.ca/real-estate/26735305/105-15-saddlestone-way-ne-calgary-saddle-ridge

