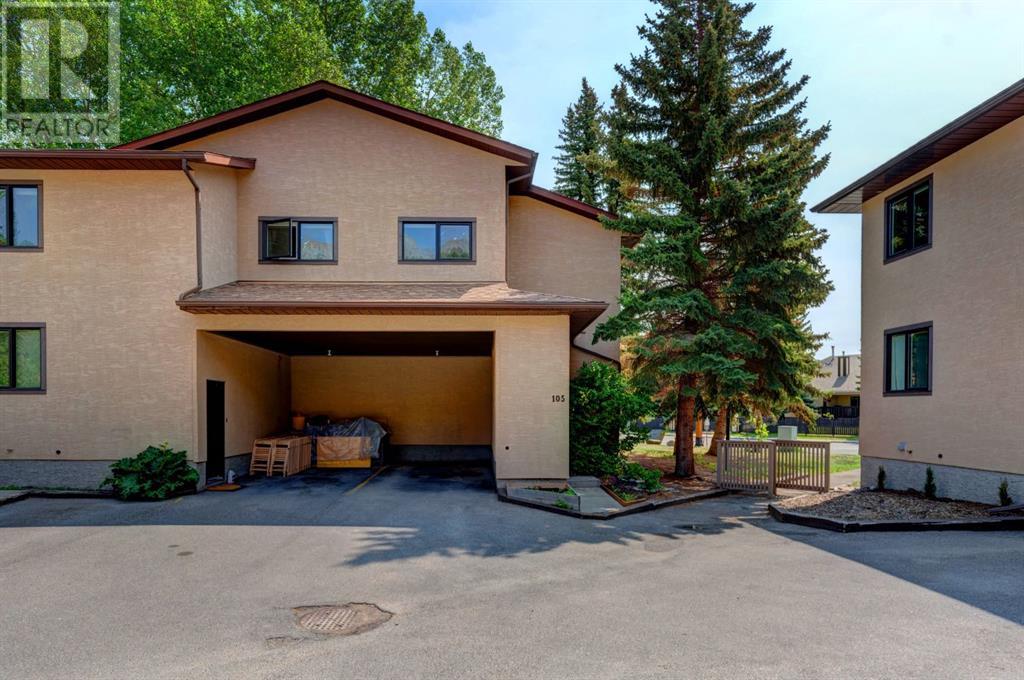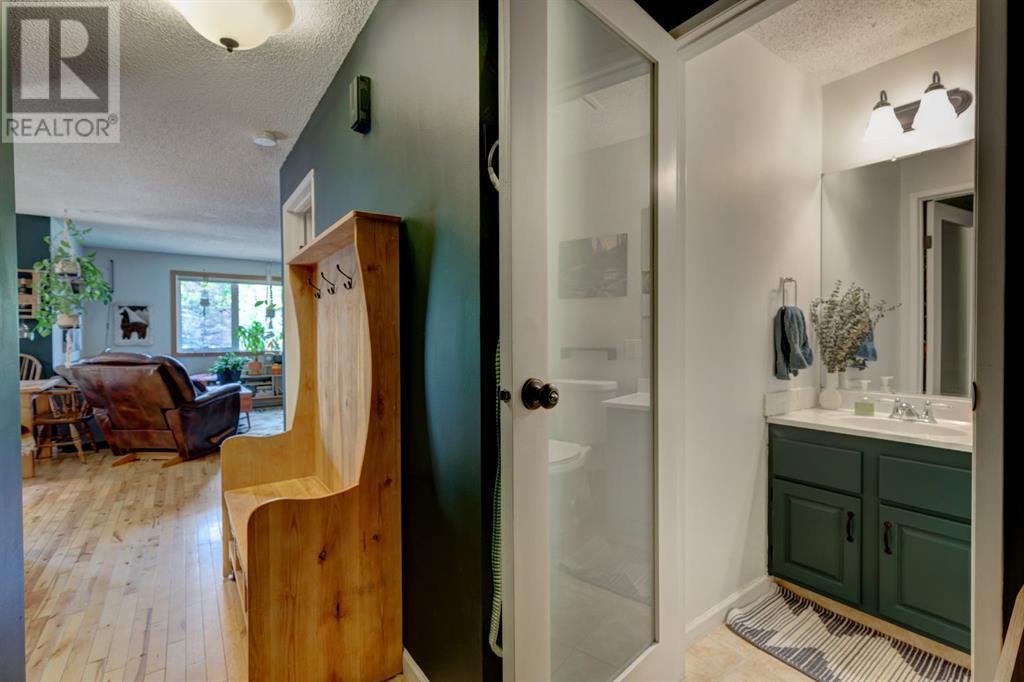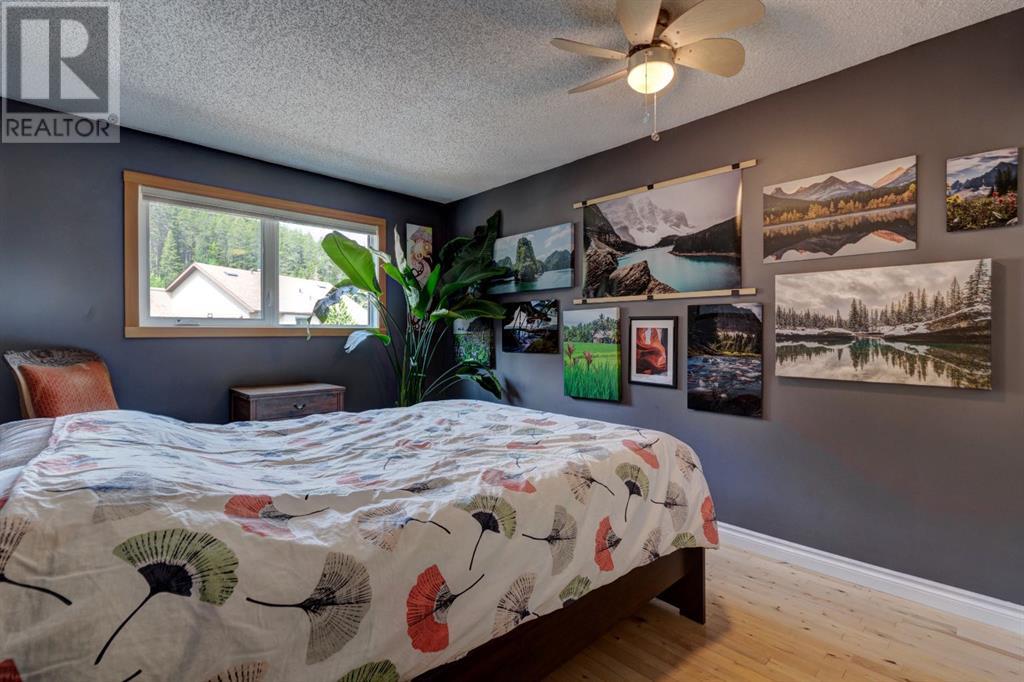105, 200 Three Sisters Drive Canmore, Alberta T1W 2M1
Interested?
Contact us for more information
$987,000Maintenance, Common Area Maintenance, Insurance, Ground Maintenance, Parking, Property Management, Reserve Fund Contributions
$752.88 Monthly
Maintenance, Common Area Maintenance, Insurance, Ground Maintenance, Parking, Property Management, Reserve Fund Contributions
$752.88 MonthlyThree bedroom townhome walking distance to downtown. Thoughtfully updated property, offering nearly 1,800 sq ft of comfortable living across three well-designed levels. The main floor boasts a bright, functional kitchen that flows seamlessly into a spacious living room with a cozy fireplace and an inviting dining area — perfect for everyday living or entertaining. Step outside to the oversized deck, ideal for soaking up the sun or hosting relaxed outdoor gatherings. Upstairs, you'll find three generously sized bedrooms and a four-piece bathroom, providing plenty of space for the whole family. The fully developed lower level adds even more living space with a large family room and ample storage options. Additional highlights include an attached carport and separate storage — perfect for bikes, skis and seasonal gear. Located in a well-maintained, professionally managed complex just minutes from downtown, the Bow River and endless hiking and biking trails, this home offers the best of both convenience and lifestyle. (id:43352)
Property Details
| MLS® Number | A2228737 |
| Property Type | Single Family |
| Community Name | Hospital Hill |
| Community Features | Pets Allowed With Restrictions |
| Features | Parking |
| Parking Space Total | 1 |
| Plan | 8210621 |
| Structure | Deck |
Building
| Bathroom Total | 2 |
| Bedrooms Above Ground | 3 |
| Bedrooms Total | 3 |
| Appliances | Washer, Refrigerator, Dishwasher, Stove, Dryer, Microwave Range Hood Combo |
| Basement Development | Partially Finished |
| Basement Type | Full (partially Finished) |
| Constructed Date | 1982 |
| Construction Style Attachment | Attached |
| Cooling Type | None |
| Exterior Finish | Stucco |
| Fireplace Present | Yes |
| Fireplace Total | 1 |
| Flooring Type | Hardwood, Laminate, Tile |
| Foundation Type | Poured Concrete |
| Half Bath Total | 1 |
| Heating Type | Forced Air |
| Stories Total | 3 |
| Size Interior | 1208 Sqft |
| Total Finished Area | 1208 Sqft |
| Type | Row / Townhouse |
Parking
| Carport |
Land
| Acreage | No |
| Fence Type | Partially Fenced |
| Landscape Features | Landscaped |
| Size Total Text | Unknown |
| Zoning Description | Dc-41-1980 |
Rooms
| Level | Type | Length | Width | Dimensions |
|---|---|---|---|---|
| Lower Level | Recreational, Games Room | 22.00 Ft x 16.42 Ft | ||
| Lower Level | Laundry Room | 5.50 Ft x 5.92 Ft | ||
| Main Level | Living Room | 12.00 Ft x 17.17 Ft | ||
| Main Level | Kitchen | 8.75 Ft x 6.92 Ft | ||
| Main Level | Dining Room | 10.58 Ft x 10.67 Ft | ||
| Main Level | 2pc Bathroom | Measurements not available | ||
| Upper Level | Primary Bedroom | 12.42 Ft x 12.75 Ft | ||
| Upper Level | 4pc Bathroom | Measurements not available | ||
| Upper Level | Bedroom | 10.25 Ft x 8.50 Ft | ||
| Upper Level | Bedroom | 9.50 Ft x 14.83 Ft |
https://www.realtor.ca/real-estate/28431258/105-200-three-sisters-drive-canmore-hospital-hill






































