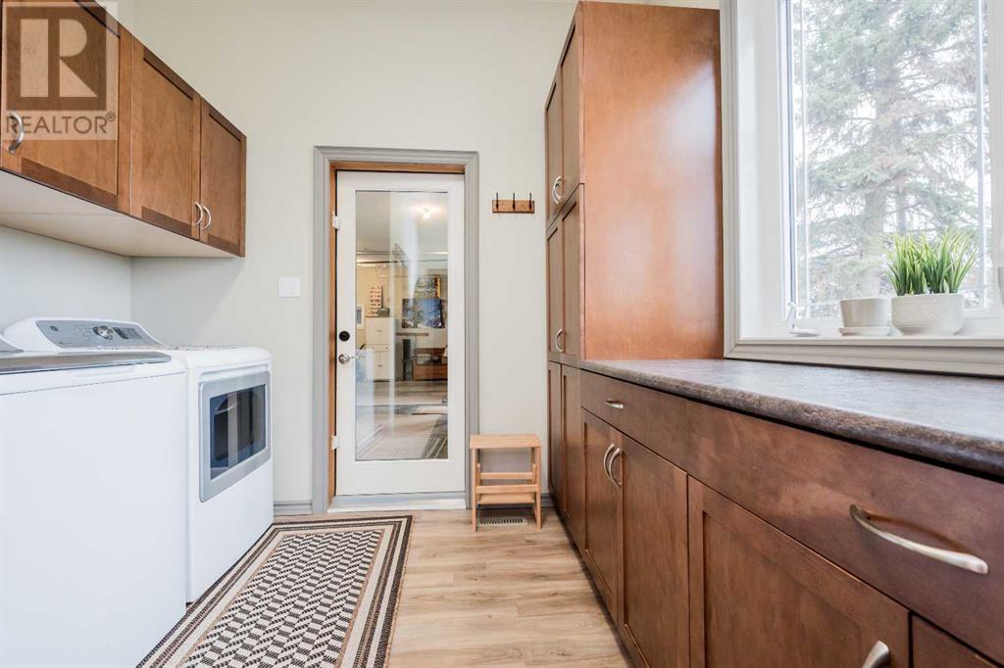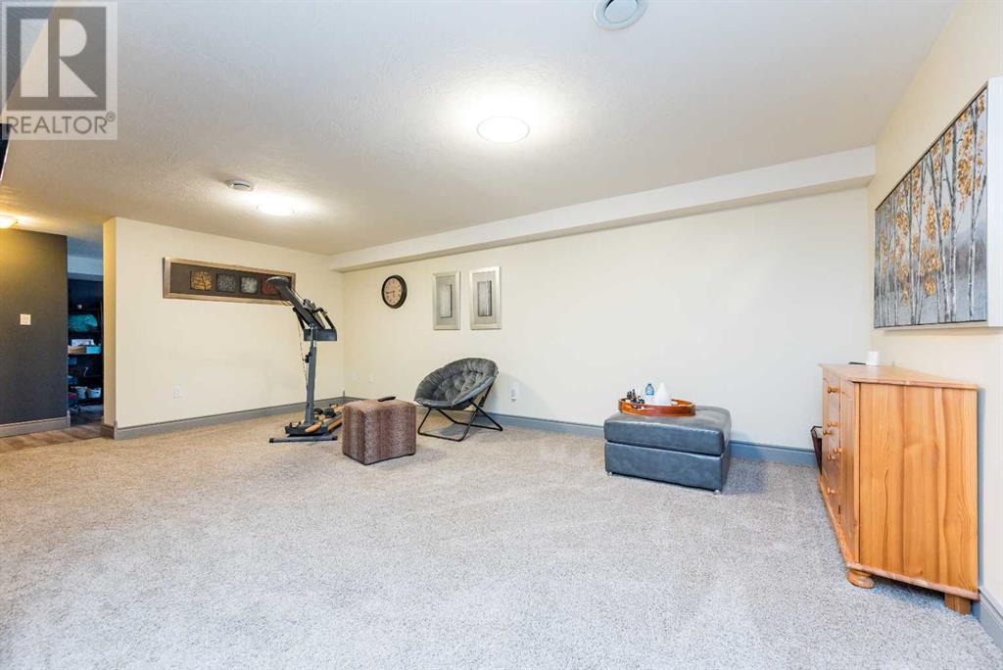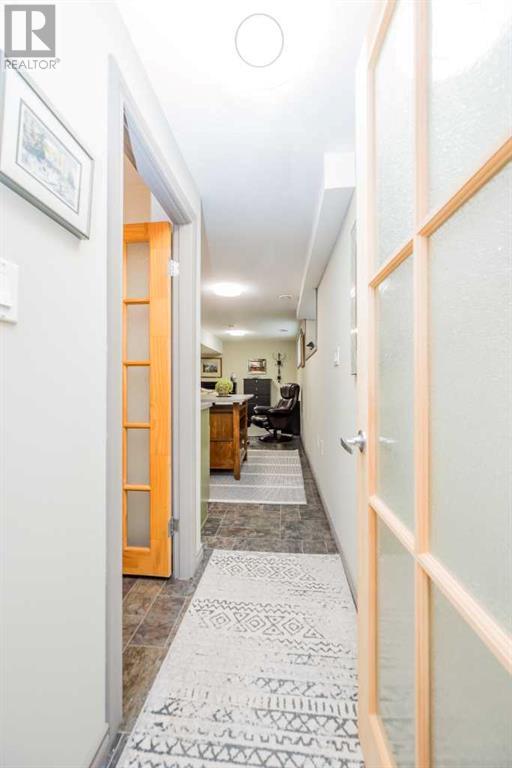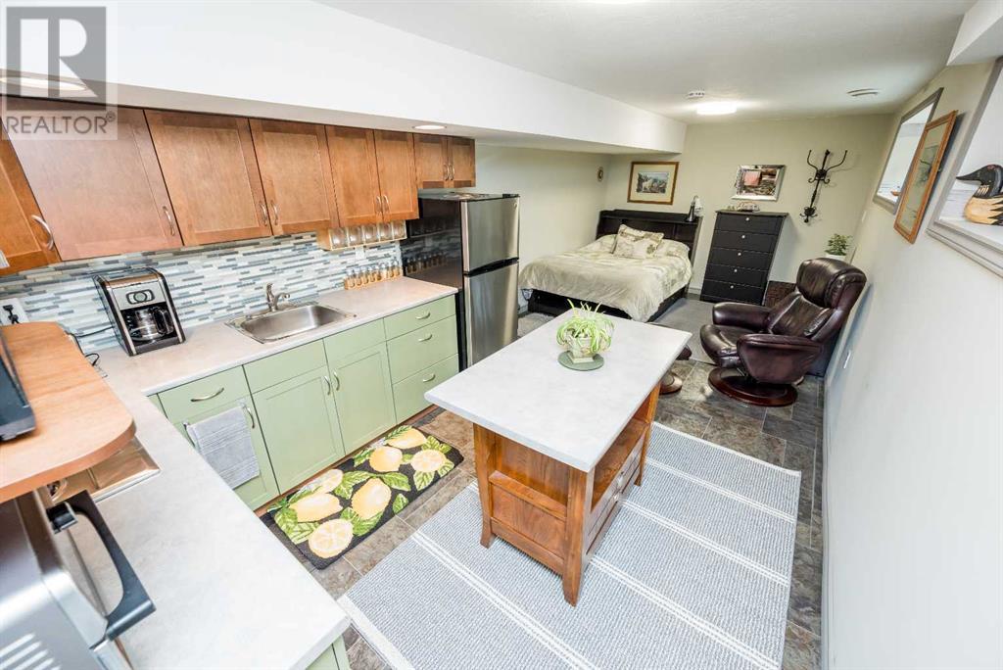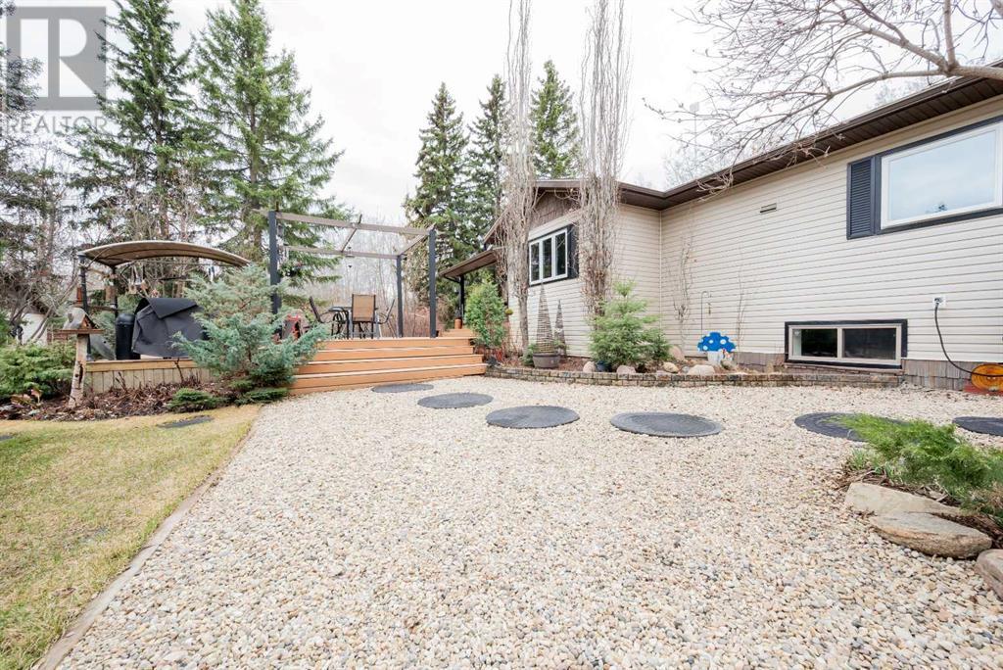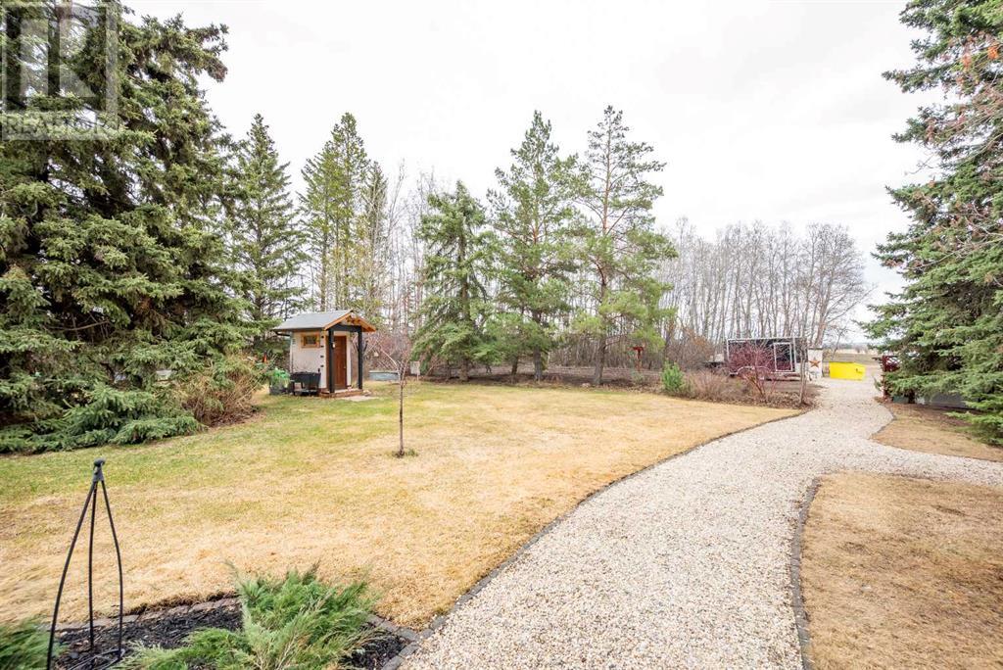5 Bedroom
5 Bathroom
1718 sqft
Bungalow
None
Forced Air
Acreage
Fruit Trees, Garden Area, Landscaped
$850,000
This acreage has it all! Immaculate house with attached garage with in floor heat, beautiful treed setting, spectacular landscaping, fabulous greenhouse, 30'x40' shop, your own private family camping spot, trails for hiking/skiing/snowshoeing or quadding through the trees, and a flowing well. The house was totally renovated in 2011, thus the County considers it built then. Entering the house you will instantly fall in love - the attention to detail is everywhere. This is not a house but a home! Featuring an concept kitchen, dining and living room. The large kitchen has quality cabinetry with a well thought out design, lots of drawers and desirable pull outs to accommodate spices and canned goods. Off the dining area there are garden doors to the outdoor living space, which is completely private with amazing garden views. The primary suite has a walk in closet, ensuite with dual sinks and a spacious tiled shower with 2 heads. From the bedroom there is access to a large covered deck which offers complete privacy; it's also wired for a hot tub. To the complete the main floor there is another bedroom, full bathroom, office, half bath and laundry. The lower level has a large family room, 2 bedrooms, a bathroom, flex room with a large window which floods the space with natural light (currently set up as a craft room/art studio). The house also has a fully contained bachelor's suite, with it's own separate entrance, kitchen, bathroom, and laundry. The suite has it's own parking area and outdoor sitting area away from the main house use. The suite has been in high demand and easily generates $1200/month. The greenhouse is absolutely lovely, the perfect spot to rewind & relax. It has a woodstove to take the chill out of the air or to get a head start to your growing season. The 30'x40' shop has in floor heat and 220 electrical, there is room for your vehicles and all your toys. The shop has it's own approach/driveway; lots of yard space available and it can e ven accommodate a semi truck. The property has been meticulously cared for, the attention to detail is everywhere. The landscaping has been well thought out; no whipper snipping and push mowing required. Under seeding of spruce & maple trees and other native species has taken place so the beauty of this property will continue for many years to come. The yard has an area for a vegetable garden and a large firepit where you can host family & friends. This property could even accommodate a horse or two if one desired. Additional outbuildings include a couple sheds and an exquisite outhouse. The outdoor biffie even has power, which is perfect for those nights you have friends over enjoying the outdoors. Located 5 minutes from Beaverlodge and 25 minutes to GP. This property must be seen to truly appreciate everything it has to offer. Book your viewing today. (id:43352)
Property Details
|
MLS® Number
|
A2216161 |
|
Property Type
|
Single Family |
|
Community Name
|
N/A |
|
Features
|
See Remarks, No Smoking Home |
|
Parking Space Total
|
20 |
|
Structure
|
Greenhouse, Shed, Deck |
Building
|
Bathroom Total
|
5 |
|
Bedrooms Above Ground
|
2 |
|
Bedrooms Below Ground
|
3 |
|
Bedrooms Total
|
5 |
|
Age
|
Age Is Unknown |
|
Appliances
|
Refrigerator, Dishwasher, Stove, Freezer, Microwave Range Hood Combo, Window Coverings, Washer & Dryer |
|
Architectural Style
|
Bungalow |
|
Basement Development
|
Finished |
|
Basement Features
|
Suite |
|
Basement Type
|
Full (finished) |
|
Construction Material
|
Wood Frame |
|
Construction Style Attachment
|
Detached |
|
Cooling Type
|
None |
|
Exterior Finish
|
Vinyl Siding |
|
Flooring Type
|
Carpeted, Linoleum, Vinyl Plank |
|
Foundation Type
|
Poured Concrete |
|
Half Bath Total
|
1 |
|
Heating Fuel
|
Natural Gas |
|
Heating Type
|
Forced Air |
|
Stories Total
|
1 |
|
Size Interior
|
1718 Sqft |
|
Total Finished Area
|
1718 Sqft |
|
Type
|
House |
|
Utility Water
|
Well |
Parking
|
Attached Garage
|
2 |
|
Garage
|
|
|
Heated Garage
|
|
|
Detached Garage
|
3 |
Land
|
Acreage
|
Yes |
|
Fence Type
|
Partially Fenced |
|
Landscape Features
|
Fruit Trees, Garden Area, Landscaped |
|
Size Irregular
|
9.98 |
|
Size Total
|
9.98 Ac|5 - 9.99 Acres |
|
Size Total Text
|
9.98 Ac|5 - 9.99 Acres |
|
Zoning Description
|
Cr5 |
Rooms
| Level |
Type |
Length |
Width |
Dimensions |
|
Fifth Level |
Living Room |
|
|
14.00 Ft x 11.33 Ft |
|
Lower Level |
Bedroom |
|
|
12.08 Ft x 11.67 Ft |
|
Lower Level |
Bedroom |
|
|
11.08 Ft x 6.92 Ft |
|
Lower Level |
3pc Bathroom |
|
|
7.92 Ft x 5.58 Ft |
|
Lower Level |
3pc Bathroom |
|
|
5.00 Ft x 6.92 Ft |
|
Lower Level |
Bedroom |
|
|
11.83 Ft x 11.17 Ft |
|
Lower Level |
Other |
|
|
10.83 Ft x 8.67 Ft |
|
Main Level |
Primary Bedroom |
|
|
15.83 Ft x 13.17 Ft |
|
Main Level |
4pc Bathroom |
|
|
11.42 Ft x 8.67 Ft |
|
Main Level |
Bedroom |
|
|
11.42 Ft x 12.50 Ft |
|
Main Level |
Kitchen |
|
|
18.50 Ft x 12.33 Ft |
|
Main Level |
Dining Room |
|
|
17.50 Ft x 13.25 Ft |
|
Main Level |
Office |
|
|
10.25 Ft x 6.92 Ft |
|
Main Level |
3pc Bathroom |
|
|
8.58 Ft x 6.83 Ft |
|
Main Level |
2pc Bathroom |
|
|
5.67 Ft x 2.83 Ft |
Utilities
https://www.realtor.ca/real-estate/28235874/105003-720-township-road-beaverlodge-na



















