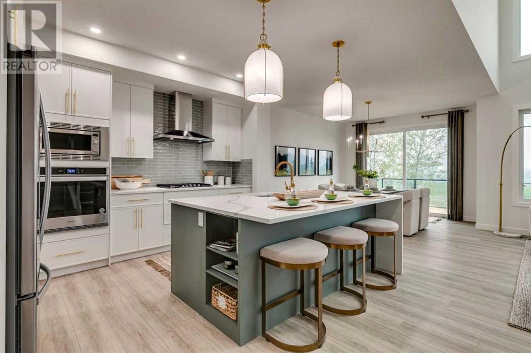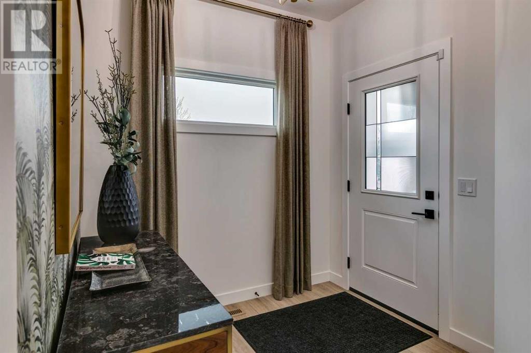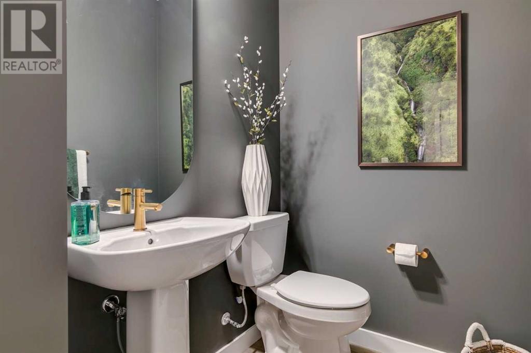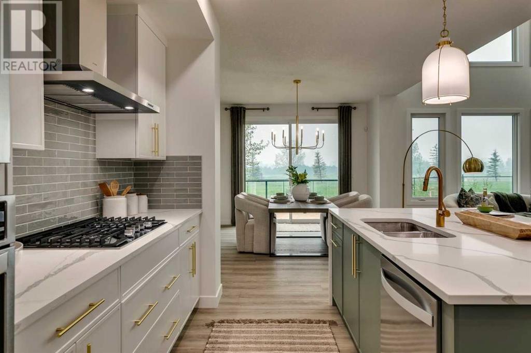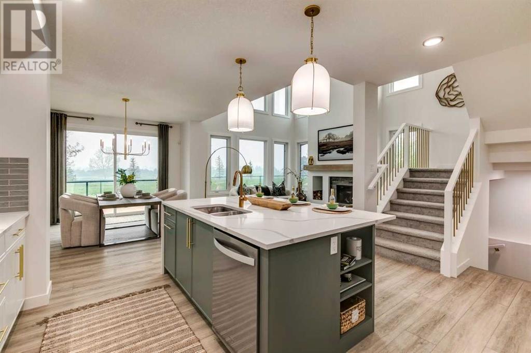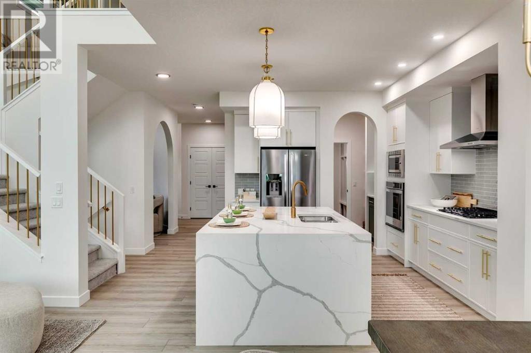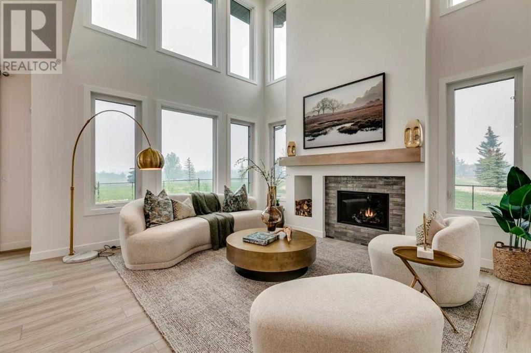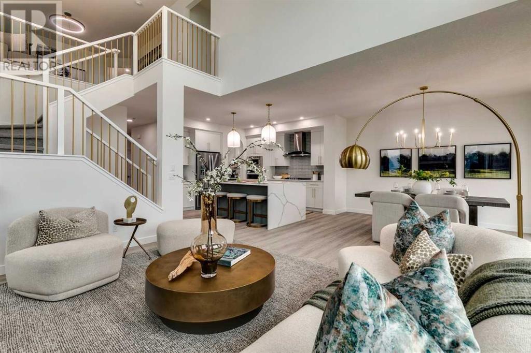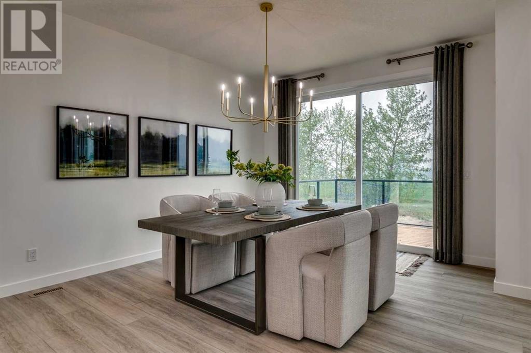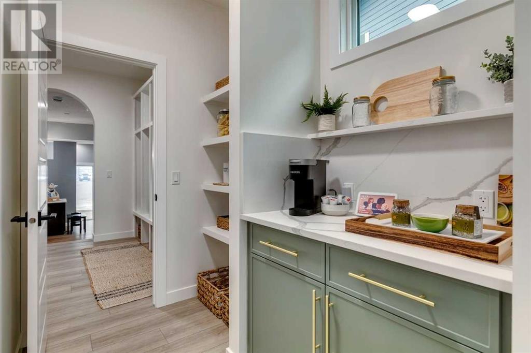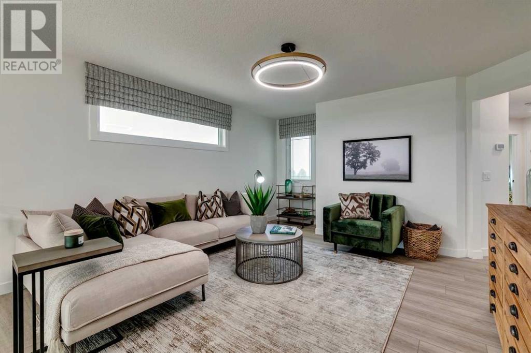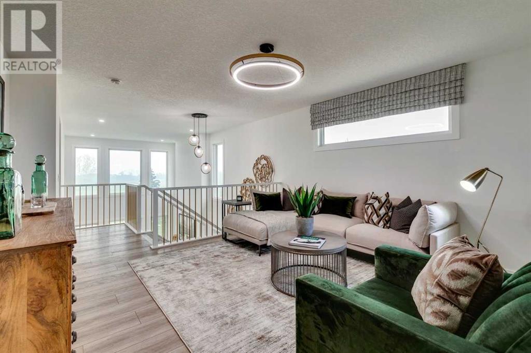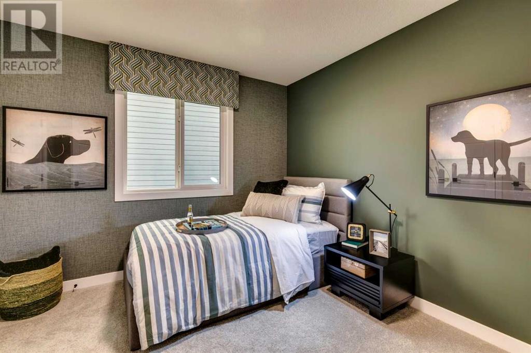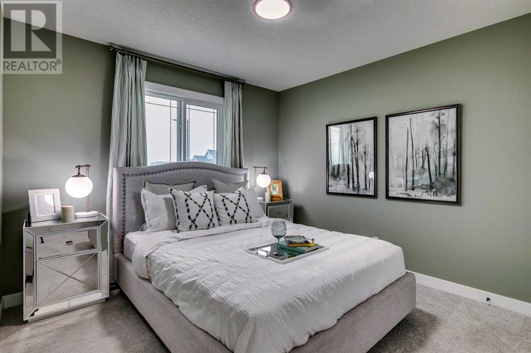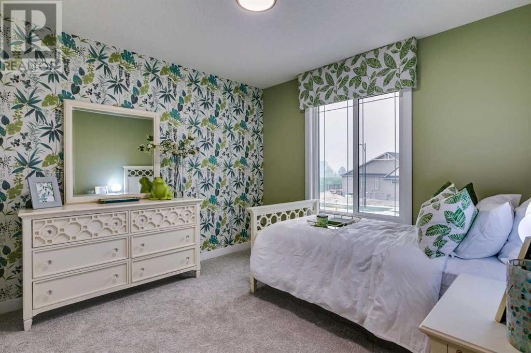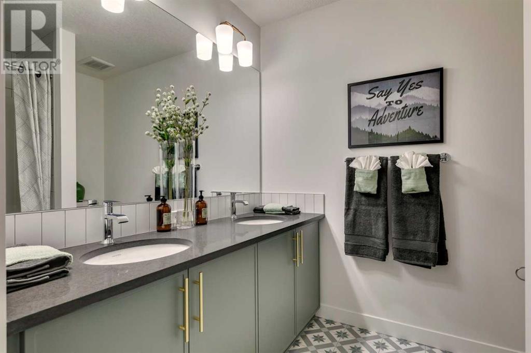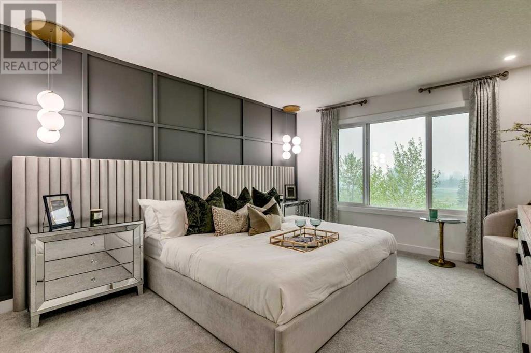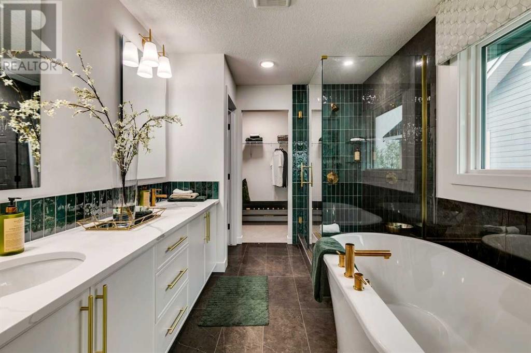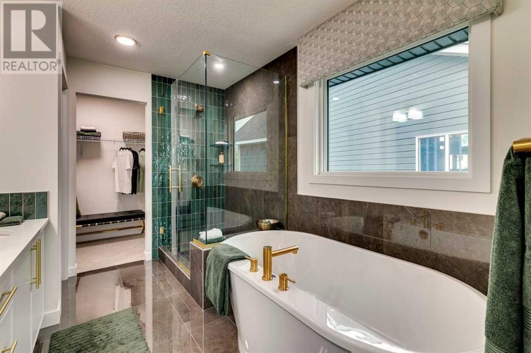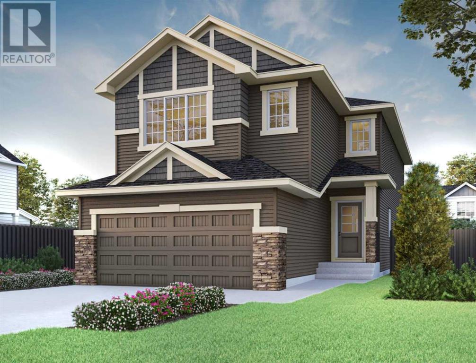5 Bedroom
3 Bathroom
2402.82 sqft
Fireplace
None
Forced Air
$848,045
Welcome to The Legacy by Sterling Homes in Calgary! This exquisite residence boasts 9' knockdown ceilings, a main floor bedroom and full bathroom, and a convenient side entrance. The executive kitchen is a chef's dream with a walk-through pantry, while the gas fireplace in the open-to-below great room is a focal point with floor-to-ceiling tile. The upper level features a vaulted ceiling in the bonus room, adding an air of grandeur to the space. Retreat to the primary bedroom, where luxury awaits with a 5-piece ensuite featuring a soaking tub and a private water closet. New Home Warranty is also included in all Sterling Homes for peace of mind. This home is a perfect blend of modern design and thoughtful details, providing the ultimate in comfort and style. Make your mark in The Legacy—where every detail is a testament to quality living. *Photos are representative* (id:43352)
Property Details
|
MLS® Number
|
A2122625 |
|
Property Type
|
Single Family |
|
Community Name
|
Hotchkiss |
|
Amenities Near By
|
Park, Playground |
|
Parking Space Total
|
4 |
|
Plan
|
2311932 |
|
Structure
|
None |
Building
|
Bathroom Total
|
3 |
|
Bedrooms Above Ground
|
5 |
|
Bedrooms Total
|
5 |
|
Age
|
New Building |
|
Appliances
|
Refrigerator, Range - Gas, Dishwasher, Microwave, Oven - Built-in, Hood Fan |
|
Basement Features
|
Walk Out |
|
Basement Type
|
Full |
|
Construction Material
|
Wood Frame |
|
Construction Style Attachment
|
Detached |
|
Cooling Type
|
None |
|
Exterior Finish
|
Vinyl Siding |
|
Fireplace Present
|
Yes |
|
Fireplace Total
|
1 |
|
Flooring Type
|
Carpeted, Vinyl Plank |
|
Foundation Type
|
Poured Concrete |
|
Heating Fuel
|
Natural Gas |
|
Heating Type
|
Forced Air |
|
Stories Total
|
2 |
|
Size Interior
|
2402.82 Sqft |
|
Total Finished Area
|
2402.82 Sqft |
|
Type
|
House |
Parking
Land
|
Acreage
|
No |
|
Fence Type
|
Not Fenced |
|
Land Amenities
|
Park, Playground |
|
Size Depth
|
29.73 M |
|
Size Frontage
|
26.39 M |
|
Size Irregular
|
784.66 |
|
Size Total
|
784.66 M2|7,251 - 10,889 Sqft |
|
Size Total Text
|
784.66 M2|7,251 - 10,889 Sqft |
|
Zoning Description
|
Tbd |
Rooms
| Level |
Type |
Length |
Width |
Dimensions |
|
Main Level |
4pc Bathroom |
|
|
.00 Ft x .00 Ft |
|
Main Level |
Bedroom |
|
|
9.00 Ft x 9.08 Ft |
|
Main Level |
Kitchen |
|
|
11.33 Ft x 14.00 Ft |
|
Main Level |
Great Room |
|
|
13.50 Ft x 14.08 Ft |
|
Main Level |
Dining Room |
|
|
11.50 Ft x 14.25 Ft |
|
Upper Level |
Primary Bedroom |
|
|
12.25 Ft x 14.42 Ft |
|
Upper Level |
5pc Bathroom |
|
|
8.50 Ft x 11.33 Ft |
|
Upper Level |
Bonus Room |
|
|
13.75 Ft x 13.58 Ft |
|
Upper Level |
Bedroom |
|
|
11.00 Ft x 10.25 Ft |
|
Upper Level |
5pc Bathroom |
|
|
.00 Ft x .00 Ft |
|
Upper Level |
Bedroom |
|
|
9.83 Ft x 10.67 Ft |
|
Upper Level |
Bedroom |
|
|
9.83 Ft x 10.33 Ft |
|
Upper Level |
Laundry Room |
|
|
6.00 Ft x 5.50 Ft |
https://www.realtor.ca/real-estate/26764395/106-hotchkiss-manor-se-calgary-hotchkiss

