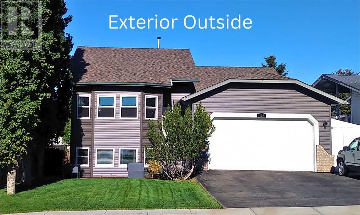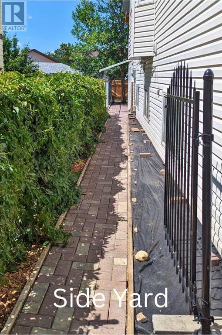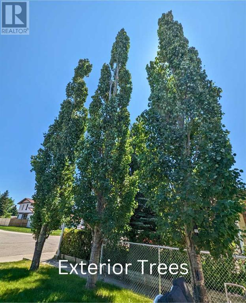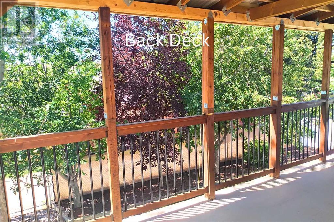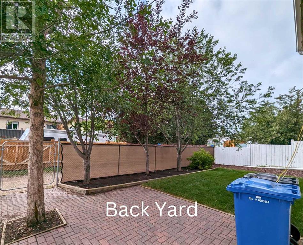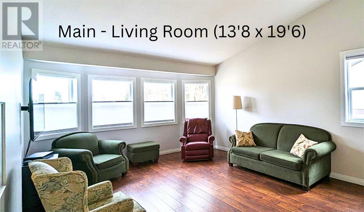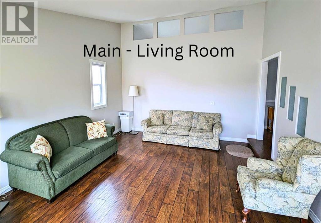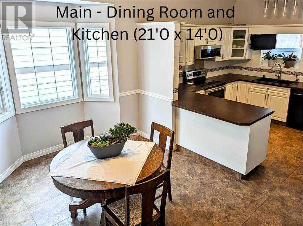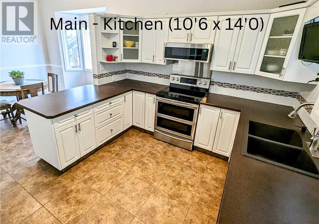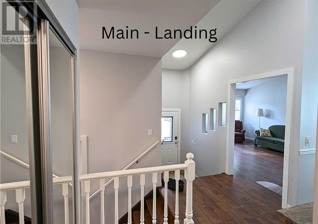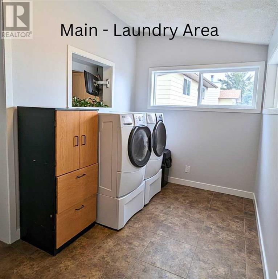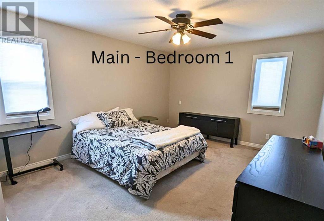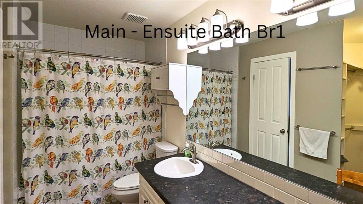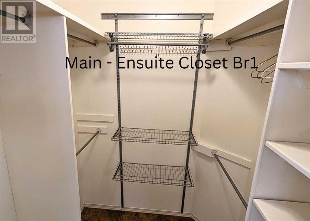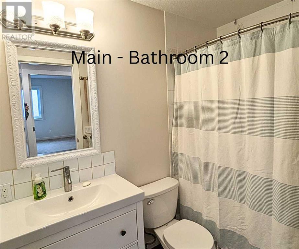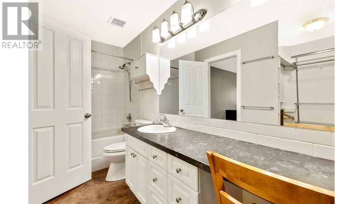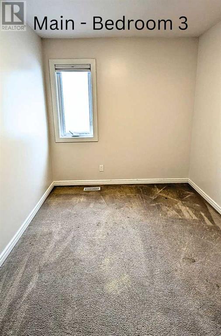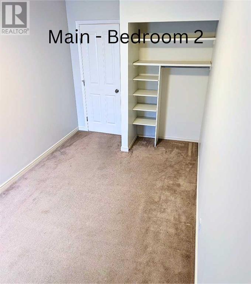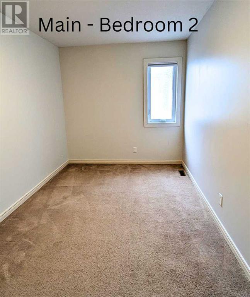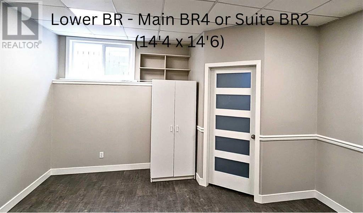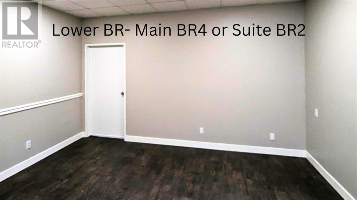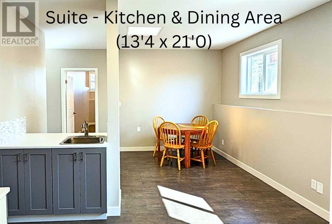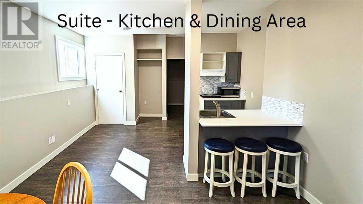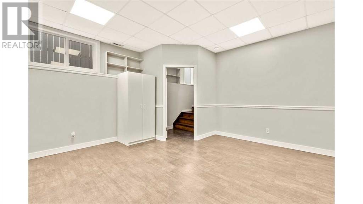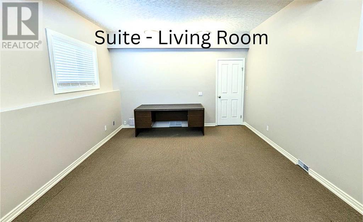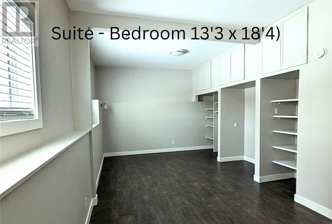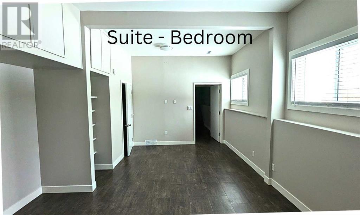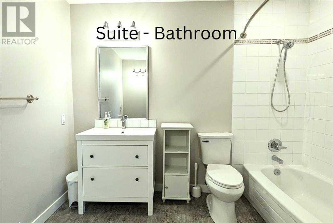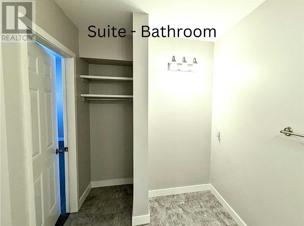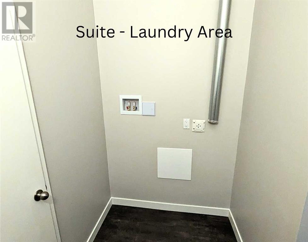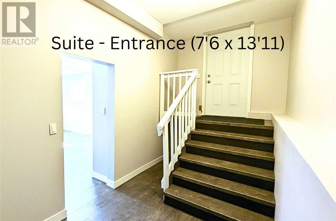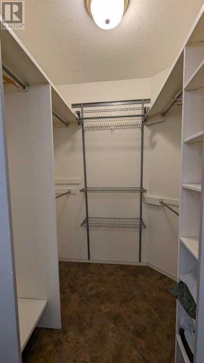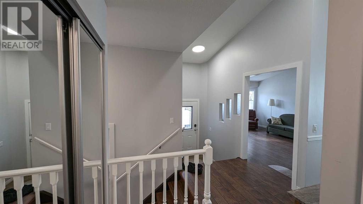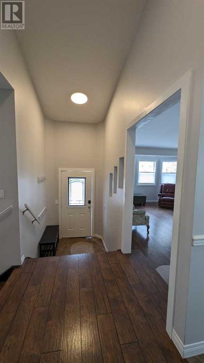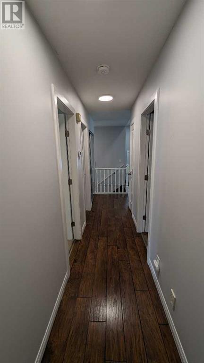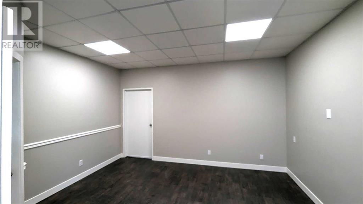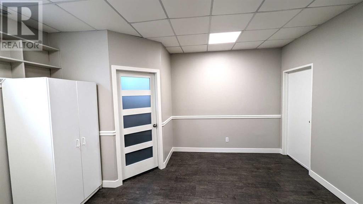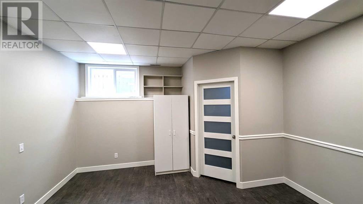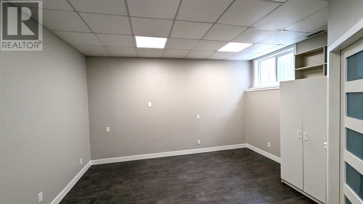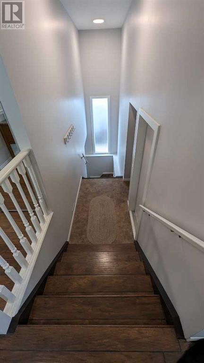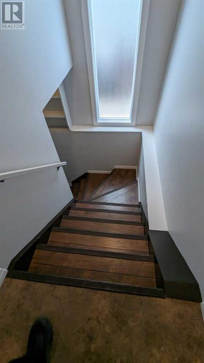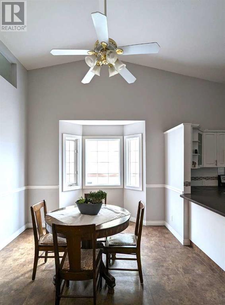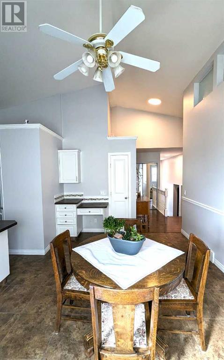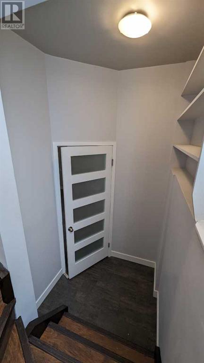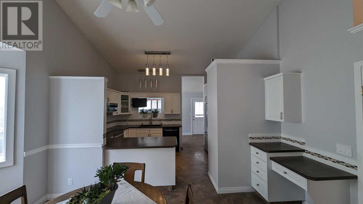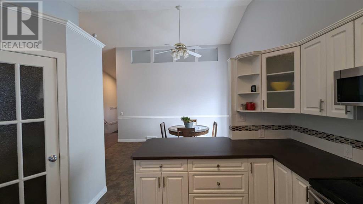106 Stafford Street Crossfield, Alberta T0M 0S0
Interested?
Contact us for more information
Rory Woolf
Associate
(403) 590-2227
$723,000
LEGAL SECONDARY SUITE with income-producing potential. SCHOOLS & PLAYGROUNDS 2 blocks, NO bussing. CUSTOM BUILT over 3,000 sq ft of living area. MAIN LEVEL: 1,870 sq. ft. 3 Bedrooms up. 2 bathrooms. Sunken living room with bay windows. Large Kitchen/Dining Room with bay window. Main bedroom has a walk-in closet in the en-suite bathroom. Main floor laundry. Main level also has access to large multipurpose room downstairs – use it as a 4th bedroom, a rec room, or office. Covered balcony. SELF-CONTAINED LEGAL SECONDARY SUITE. Designed for wheelchair accessibility. Large rooms. High ceilings. Full-size windows. Lift-ready large entrance vestibule. Huge Bedroom & bathroom. Bright kitchen & dining area. Living room. Private laundry area. DOUBLE-CAR GARAGE. 8 foot Oversized Door. Workshop lighting. 3-man doors. WIDE DRIVEWAY park up to 3 cars across. Garden area, brick patios, walkways & lower deck. Fenced. Rear lane access & garbage pickup. The original owners pampered this Raised Bungalow its whole life & it’s relatively young, born in May 1994. Custom designed and built with many conveniences & features. 2x6 construction for sturdiness and well-insulated for energy savings. 1,660 sq. ft. on each level, with 200 sq. ft. balcony. NUMEROUS UPGRADES: 2 high-efficiency furnaces with WIFI-accessible T-stats. PEX Plumbing System with central manifold controls. New vinyl windows, upgraded interior LED lights and exterior LED security lighting. 5,563 SQ. FT. LARGE LOT - WIDE spaces between neighboring homes. 53 FEET WIDE FRONTAGE - fully landscaped, mature trees. COMMUNITY IS IMPORTANT. Are you ready to GET OUT OF THE BIG CITY, but don’t want to get too far out? Crossfield has the best in small-town living. It’s also a great place to raise a family. MANY SERVICES ARE WITHIN WALKING OR BIKING DISTANCE, including K-12 schools, child care, several playgrounds, baseball diamonds, hockey arena, curling rink, outdoor skating rink, soccer and track fields, library, doctor , dentist, chiropractor, massage clinic, pharmacies, fitness centre, churches, golf course, frisbee golf park, rodeo grounds, community garden plots, shopping, restaurants, fast food, tire & auto repair shops, motel, bottle depot, walking trail system, bird sanctuary, post office, fire hall and very helpful town office. SO JUST HOW CLOSE IS CROSSFIELD TO THE BIG CITIES? Approx. Drive Times: (per online maps): Airdrie (11 mins), Airport (24 mins), Downtown Calgary (30 mins), Mountains (85 mins). Commuting to the BIG CITY is quicker and less stressful than from many communities inside Calgary. Compared to all the stop-go traffic in the city, highway driving can be quick & pleasant. CROSSFIELD IS SAFE, QUIET & FRIENDLY and it’s calling you & your family. Why not come and check it out?WHAT ARE YOU LOOKING FOR? Grandparent Suite? Multi-generational? House-sharing? Home business? Child-care? Business office? Co-ownership Opportunity? Rental suite to supplement retirement income? Investment potential? (id:43352)
Property Details
| MLS® Number | A2128906 |
| Property Type | Single Family |
| Amenities Near By | Golf Course, Park, Playground, Recreation Nearby |
| Community Features | Golf Course Development |
| Features | Treed, Back Lane, Closet Organizers, No Smoking Home |
| Parking Space Total | 5 |
| Plan | 8110731 |
| Structure | Deck |
Building
| Bathroom Total | 3 |
| Bedrooms Above Ground | 3 |
| Bedrooms Below Ground | 2 |
| Bedrooms Total | 5 |
| Appliances | Dishwasher |
| Architectural Style | Bungalow |
| Basement Development | Finished |
| Basement Features | Separate Entrance, Suite |
| Basement Type | Full (finished) |
| Constructed Date | 1994 |
| Construction Material | Poured Concrete, Wood Frame |
| Construction Style Attachment | Detached |
| Cooling Type | None |
| Exterior Finish | Concrete, Vinyl Siding |
| Flooring Type | Carpeted, Laminate, Linoleum, Tile, Vinyl Plank |
| Foundation Type | Poured Concrete |
| Heating Type | Forced Air |
| Stories Total | 1 |
| Size Interior | 1661.6 Sqft |
| Total Finished Area | 1661.6 Sqft |
| Type | House |
Parking
| Attached Garage | 2 |
| Parking Pad | |
| R V |
Land
| Acreage | No |
| Fence Type | Fence |
| Land Amenities | Golf Course, Park, Playground, Recreation Nearby |
| Landscape Features | Landscaped, Lawn |
| Size Frontage | 16.26 M |
| Size Irregular | 5530.00 |
| Size Total | 5530 Sqft|4,051 - 7,250 Sqft |
| Size Total Text | 5530 Sqft|4,051 - 7,250 Sqft |
| Zoning Description | R-1a |
Rooms
| Level | Type | Length | Width | Dimensions |
|---|---|---|---|---|
| Basement | 4pc Bathroom | Measurements not available | ||
| Basement | Bedroom | 14.33 Ft x 14.50 Ft | ||
| Basement | Living Room | 13.00 Ft x 19.50 Ft | ||
| Basement | Other | 13.33 Ft x 21.00 Ft | ||
| Basement | Bedroom | 13.25 Ft x 18.33 Ft | ||
| Main Level | 4pc Bathroom | Measurements not available | ||
| Main Level | 4pc Bathroom | Measurements not available | ||
| Main Level | Living Room | 13.67 Ft x 19.50 Ft | ||
| Main Level | Dining Room | 10.50 Ft x 14.00 Ft | ||
| Main Level | Kitchen | 10.50 Ft x 14.00 Ft | ||
| Main Level | Primary Bedroom | 12.00 Ft x 19.00 Ft | ||
| Main Level | Bedroom | 8.33 Ft x 15.33 Ft | ||
| Main Level | Bedroom | 8.33 Ft x 13.00 Ft |
https://www.realtor.ca/real-estate/26846412/106-stafford-street-crossfield

