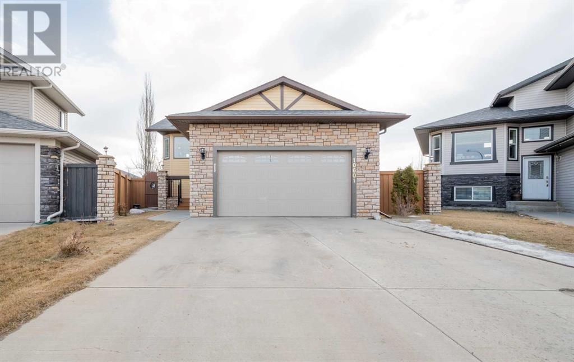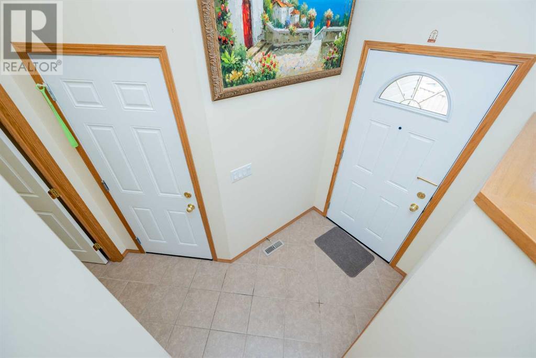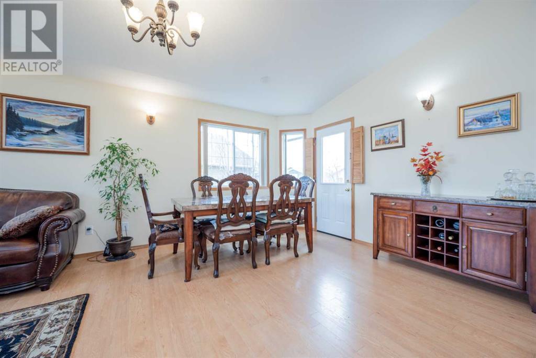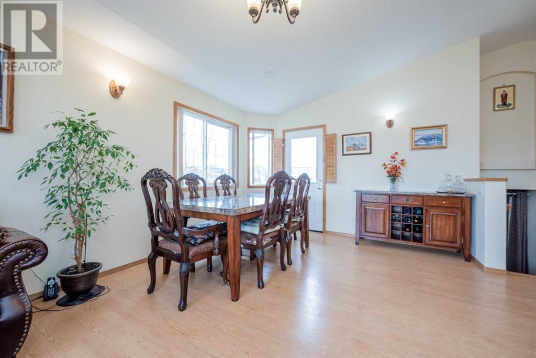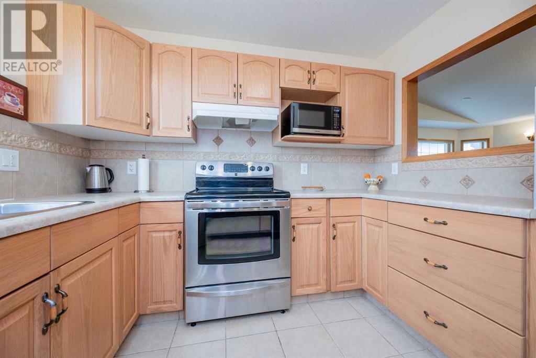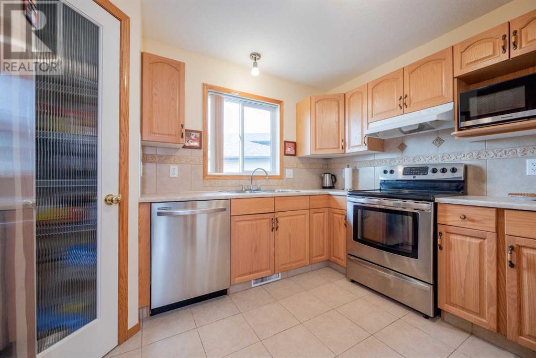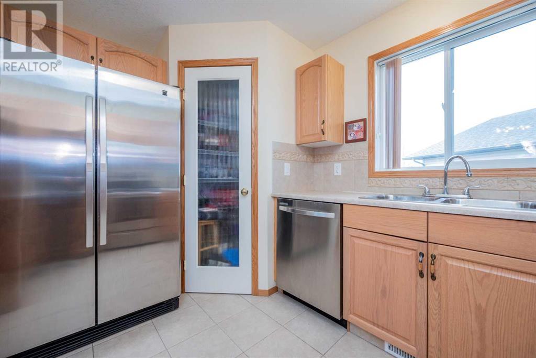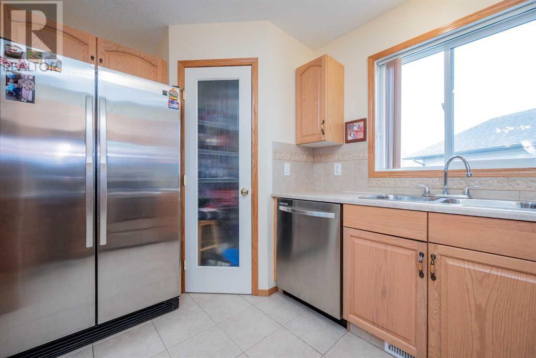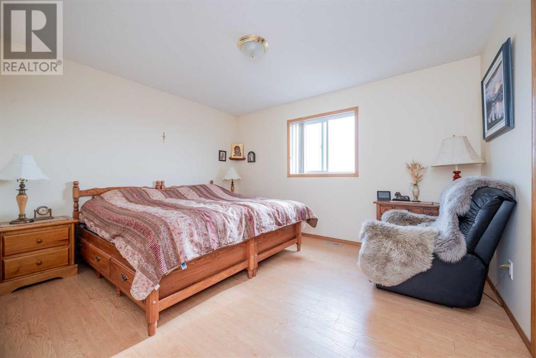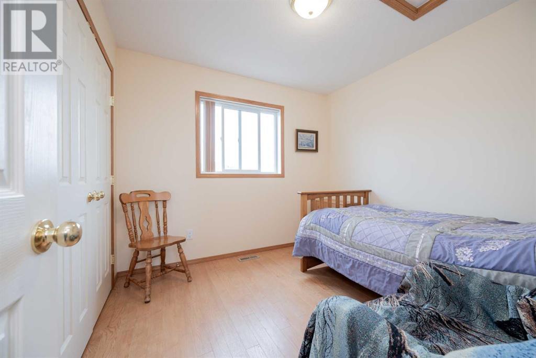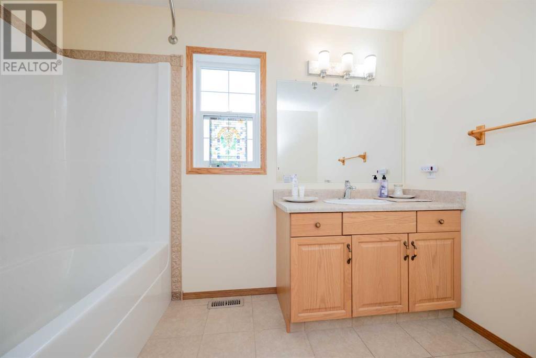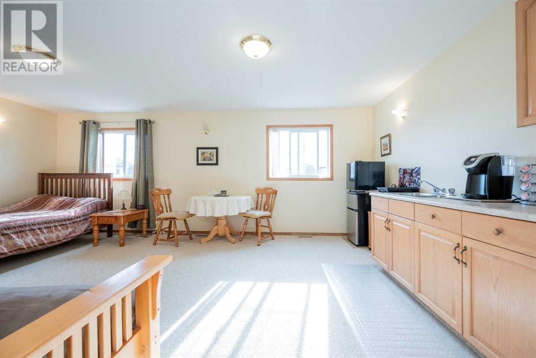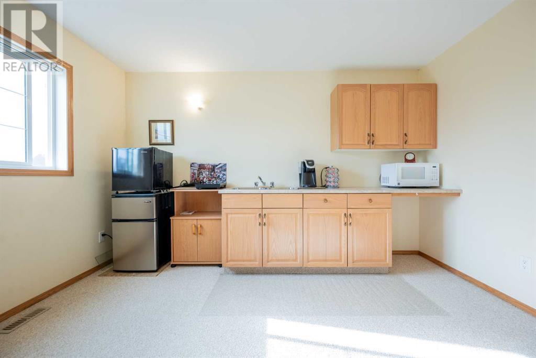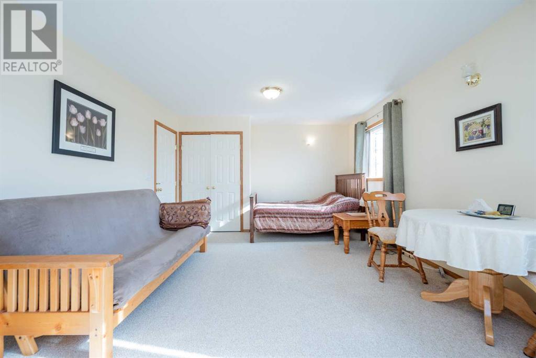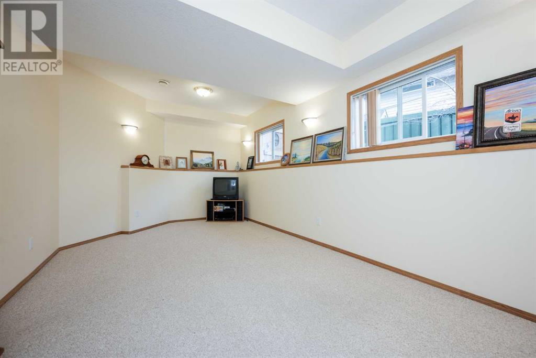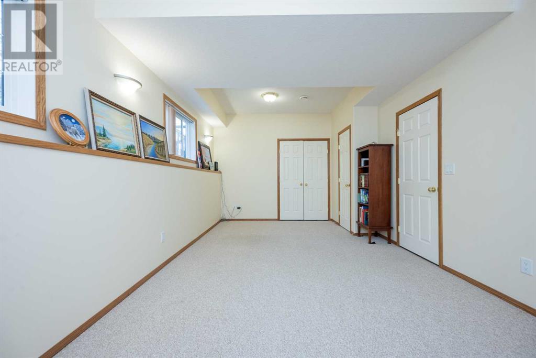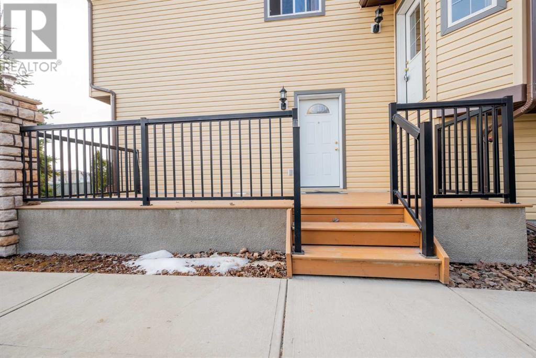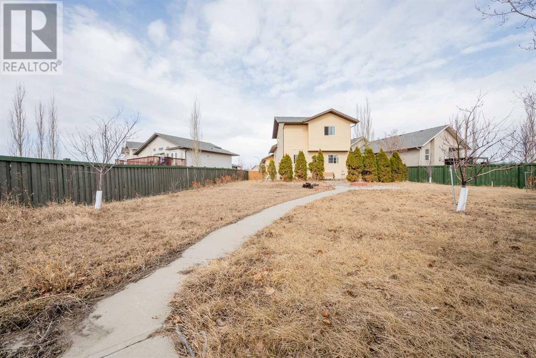10601 126 Avenue Grande Prairie, Alberta T8V 2L8
Interested?
Contact us for more information

Matthew Chomyc
Associate
www.seangillis.ca
https://www.facebook.com/matt.chomyc.realtor/
https://www.linkedin.com/in/matt-chomyc-75b9a886/
https://twitter.com/MChomycRealtor
$429,900
Proudly presenting an IMMUCATELY KEPT, ORIGINAL OWNER HOME, WITH A FANTASTIC INVESTMENT OPPORTUNITY...Welcome to Royal Oaks! This gorgeous custom built Dirham home has been kept in exceptional condition and you will see this throughout upon your tour of this gem! First impressions provide you with the welcoming feel of CUSTOM STONE EXTERIOR FEATURES and a large FRONT PORCH to truly make you feel at home. Step inside and notice the DOUBLE ATTACHED GARAGE & MAIN FLOOR LAUNDRY adding convenience & utility. Make your way to the living room and you can't help but notice the bright open space provided by VAULTED CEILINGS & LARGE WINDOWS along with the added luxury of HARDWOOD FLOORS. The living room features an open concept living room & formal dining room which leads into the CHEF'S KITCHEN offering a private oasis with STAINLESS STEEL APPLIANCES, PANTRY & CUSTOM STONE BACKSPLASH. Completing the main floor is a SPACIOUS PRIMARY BEDROOM with LARGE WALK IN CLOSET & 4-PIECE ENSUITE along with the added features of an ADDITIONAL BEDROOM & 4 PIECE BATHROOM. Continue you tour and you will be impressed by the EXPANSIVE GUEST SUITE OFFERING A FULL 4 PIECE BATHROOM, KITCHENETTE AREA, 9' CEILINGS & LARGE WINDOWS making it a marvelous retreat for guests or the current use of the area as a SUCCESSFUL AIR BNB! Were not done yet..... head down to the 4th level and notice a den/flex room, ADDITIONAL STORAGE ROOM, AND A GENEROUS BEDROOM/FAMILY ROOM area with an AMPLE STORAGE OPPORTUNITY CRAWL SPACE. Did I mention the over 0.2 ACRE PIE SHAPE LOT with GIGANTIC BACKYARD featuring PRIVATE BACK DECK, PAVED CONCRETE WALKING TRAILS & FIRE PIT AREA, & RV PARKING PAD w/ BACK ALLEY ACCESS & GATE. WELCOME HOME! (id:43352)
Property Details
| MLS® Number | A2118496 |
| Property Type | Single Family |
| Community Name | Royal Oaks |
| Amenities Near By | Park, Playground |
| Features | Back Lane, No Animal Home, No Smoking Home |
| Parking Space Total | 4 |
| Plan | 0824259 |
| Structure | Deck |
Building
| Bathroom Total | 3 |
| Bedrooms Above Ground | 3 |
| Bedrooms Total | 3 |
| Appliances | Refrigerator, Oven - Electric, Dishwasher, Hood Fan, Garage Door Opener, Washer & Dryer |
| Architectural Style | 4 Level |
| Basement Development | Finished |
| Basement Type | Full (finished) |
| Constructed Date | 2011 |
| Construction Style Attachment | Detached |
| Cooling Type | None |
| Exterior Finish | Stone, Vinyl Siding |
| Flooring Type | Carpeted, Ceramic Tile, Hardwood |
| Foundation Type | Poured Concrete |
| Heating Type | Forced Air |
| Size Interior | 1574 Sqft |
| Total Finished Area | 1574 Sqft |
| Type | House |
Parking
| Attached Garage | 2 |
Land
| Acreage | No |
| Fence Type | Fence |
| Land Amenities | Park, Playground |
| Size Depth | 50.9 M |
| Size Frontage | 9.2 M |
| Size Irregular | 0.22 |
| Size Total | 0.22 Ac|7,251 - 10,889 Sqft |
| Size Total Text | 0.22 Ac|7,251 - 10,889 Sqft |
| Zoning Description | Rg General Residential |
Rooms
| Level | Type | Length | Width | Dimensions |
|---|---|---|---|---|
| Third Level | 4pc Bathroom | 7.92 Ft x 7.50 Ft | ||
| Third Level | Guest Suite | 12.75 Ft x 18.50 Ft | ||
| Fourth Level | Bedroom | 9.25 Ft x 19.67 Ft | ||
| Fourth Level | Den | 7.00 Ft x 4.83 Ft | ||
| Upper Level | Primary Bedroom | 12.92 Ft x 11.17 Ft | ||
| Upper Level | Bedroom | 9.33 Ft x 9.58 Ft | ||
| Upper Level | 4pc Bathroom | 7.50 Ft x 4.92 Ft | ||
| Upper Level | 4pc Bathroom | 7.67 Ft x 9.58 Ft |
https://www.realtor.ca/real-estate/26680906/10601-126-avenue-grande-prairie-royal-oaks


