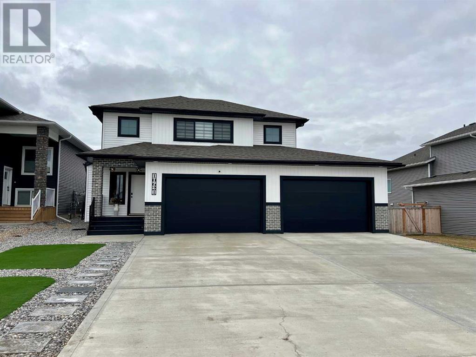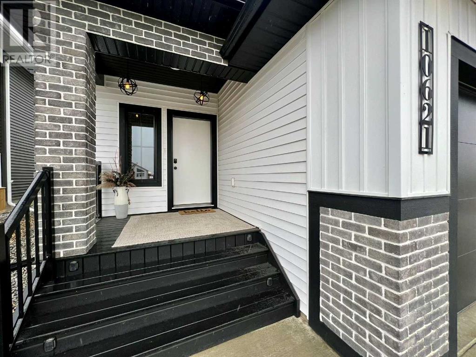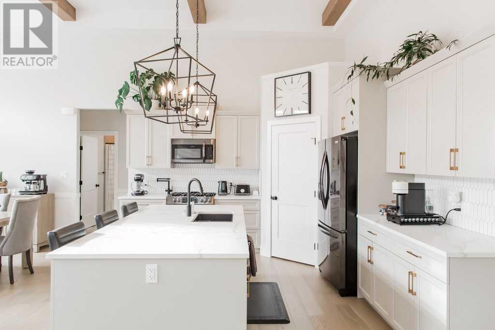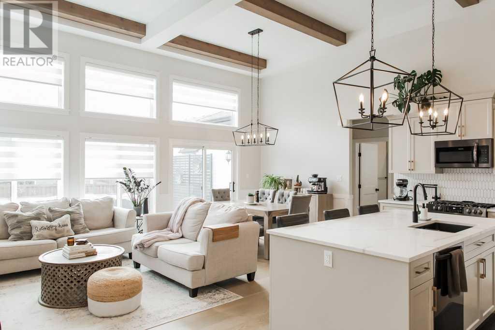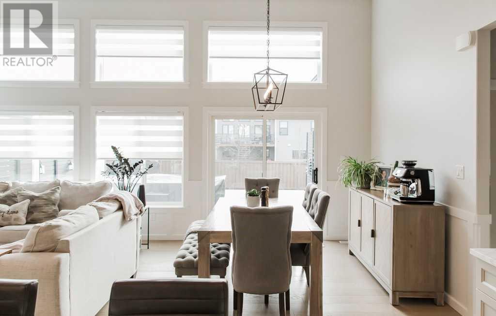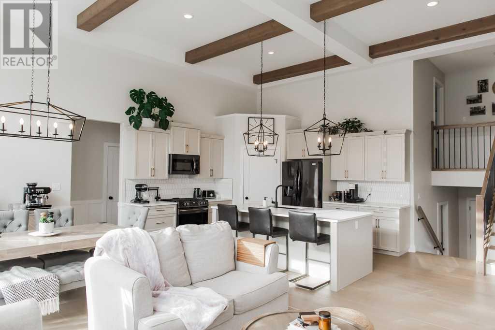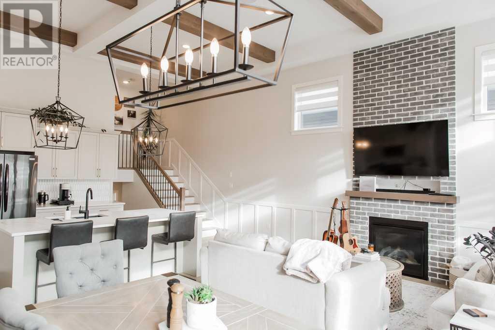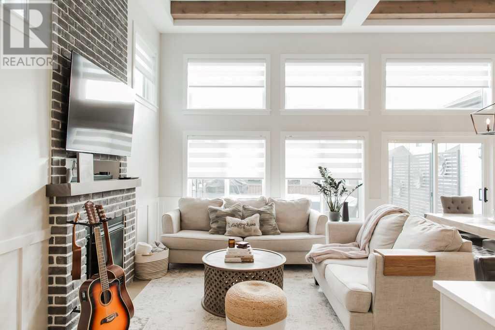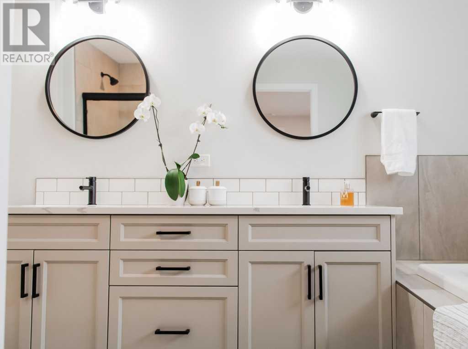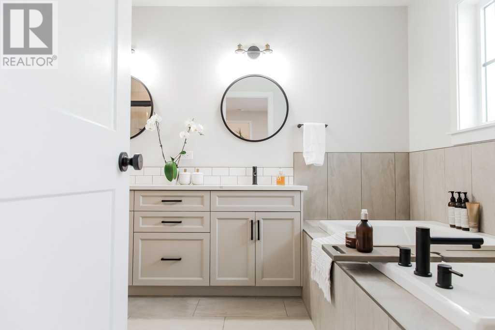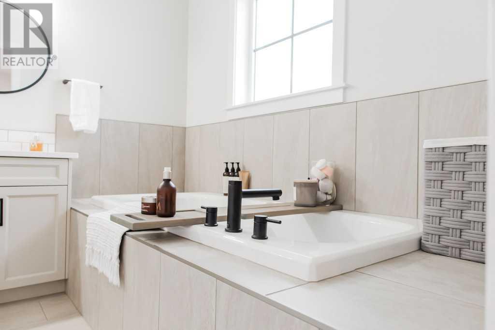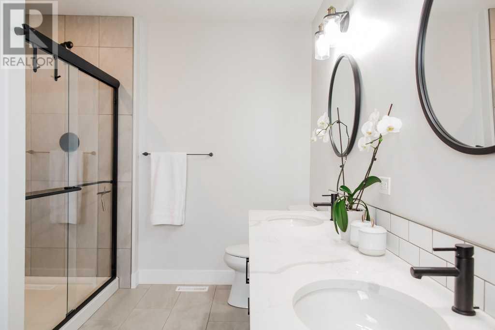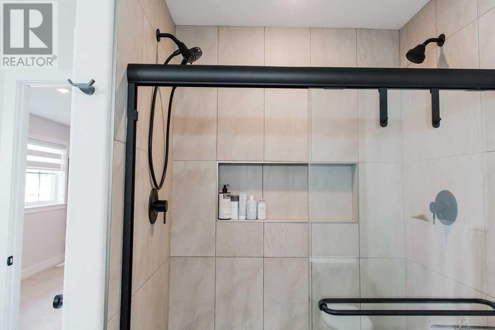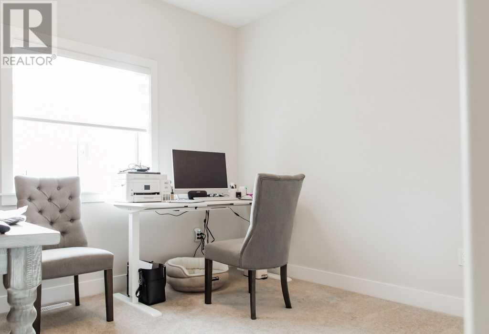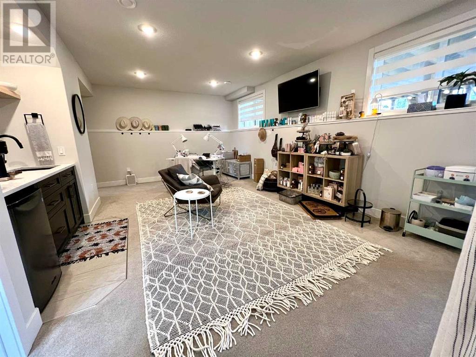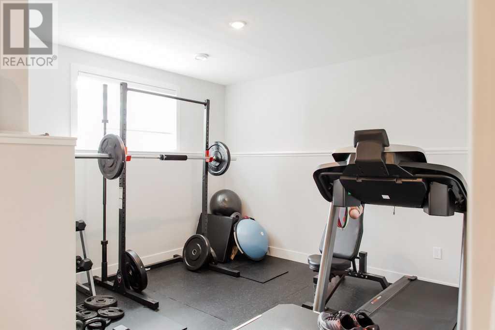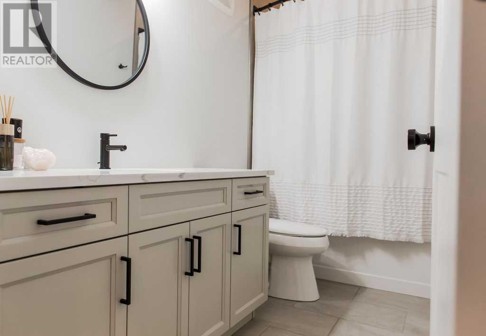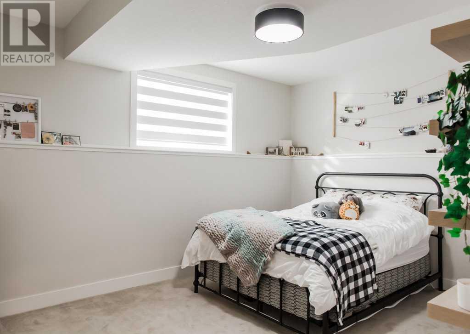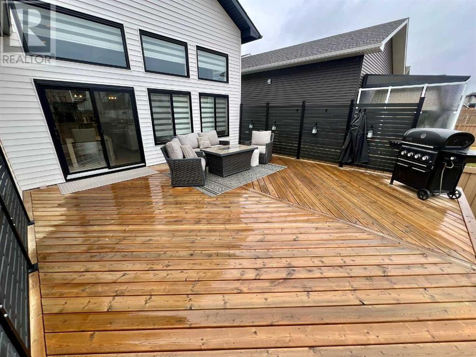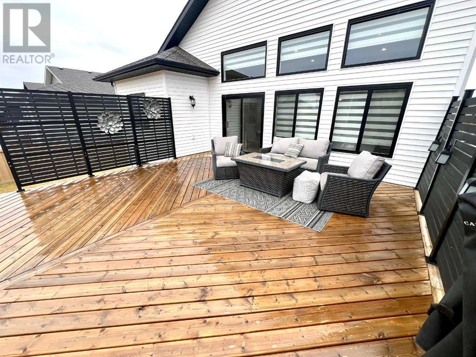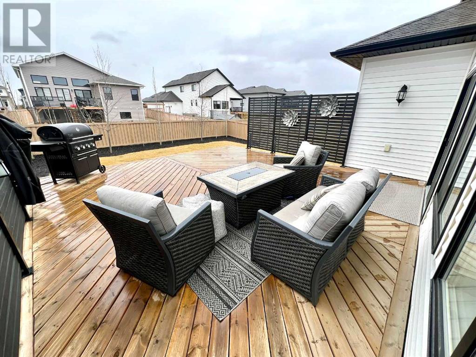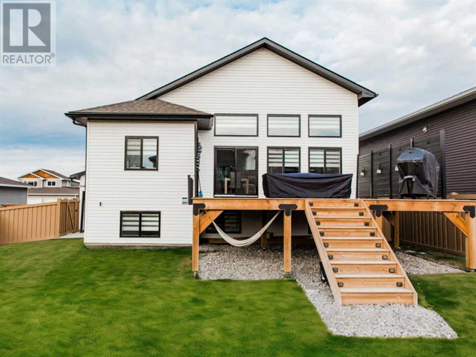4 Bedroom
3 Bathroom
1565 sqft
Bi-Level
Fireplace
Central Air Conditioning
Forced Air
Landscaped
$721,900
If you're looking high quality construction and finishing, completely developed and full of extras, this is your house!! Let’s talk about extras - A/C, maintenance free front landscaping with rock and artificial turf, 11’w RV parking with plug & sani dump along the garage, fully landscaped back yard with large tree beds and irrigation, a gorgeous diagonally cut pressure treated deck off the kitchen with privacy walls, a heated 4 car garage with floor drains. You'll love the warm neutral tones of the cabinets, walls, counters and hardwood. Curl up in front of the cozy gas fireplace! Enjoy all the natural light from high vaulted ceilings with wood beams and windows galore. A covered front porch with modern lighting leads to the spacious front entryway. The gorgeous island kitchen boasts quartz counters, black stainless appliances, a corner pantry with plug for a rechargeable vacuum, and an adjacent dining room large enough to accommodate a hutch - all open to the living area. There are also 2 spacious bedrooms and a full bathroom on the main floor. The island kitchen has a walk in pantry complete with dyson plug and mdf shelving. The primary bedroom upstairs offers a walk in closet and gorgeous ensuite with soaking tub, double sinks and large vanity, large custom shower. The fully finished basement provides a family/rec room with beautiful wet bar, a gym, a large bedroom and full bathroom. Located on a quiet street in Whispering Ridge, just steps from a new park/playground and near K-8 Whispering Ridge school. This home is a dream - hurry to make it yours! (id:43352)
Property Details
|
MLS® Number
|
A2118093 |
|
Property Type
|
Single Family |
|
Neigbourhood
|
Rural Grande Prairie No. 1 |
|
Community Name
|
Whispering Ridge |
|
Features
|
Wet Bar |
|
Parking Space Total
|
8 |
|
Plan
|
2020807 |
|
Structure
|
Deck |
Building
|
Bathroom Total
|
3 |
|
Bedrooms Above Ground
|
3 |
|
Bedrooms Below Ground
|
1 |
|
Bedrooms Total
|
4 |
|
Appliances
|
Washer, Refrigerator, Dishwasher, Stove, Dryer, Microwave, Garage Door Opener |
|
Architectural Style
|
Bi-level |
|
Basement Development
|
Finished |
|
Basement Type
|
Full (finished) |
|
Constructed Date
|
2020 |
|
Construction Style Attachment
|
Detached |
|
Cooling Type
|
Central Air Conditioning |
|
Exterior Finish
|
Vinyl Siding |
|
Fireplace Present
|
Yes |
|
Fireplace Total
|
1 |
|
Flooring Type
|
Carpeted, Hardwood, Tile |
|
Foundation Type
|
Poured Concrete |
|
Heating Type
|
Forced Air |
|
Size Interior
|
1565 Sqft |
|
Total Finished Area
|
1565 Sqft |
|
Type
|
House |
|
Utility Water
|
Municipal Water |
Parking
|
Garage
|
|
|
Attached Garage
|
|
|
R V
|
|
Land
|
Acreage
|
No |
|
Fence Type
|
Fence |
|
Landscape Features
|
Landscaped |
|
Sewer
|
Municipal Sewage System |
|
Size Depth
|
45.3 M |
|
Size Frontage
|
18.9 M |
|
Size Irregular
|
7729.00 |
|
Size Total
|
7729 Sqft|7,251 - 10,889 Sqft |
|
Size Total Text
|
7729 Sqft|7,251 - 10,889 Sqft |
|
Zoning Description
|
Rr-2 |
Rooms
| Level |
Type |
Length |
Width |
Dimensions |
|
Basement |
Bedroom |
|
|
11.00 Ft x 14.17 Ft |
|
Basement |
4pc Bathroom |
|
|
5.00 Ft x 10.33 Ft |
|
Main Level |
Bedroom |
|
|
11.50 Ft x 10.00 Ft |
|
Main Level |
Bedroom |
|
|
11.50 Ft x 9.83 Ft |
|
Main Level |
4pc Bathroom |
|
|
6.00 Ft x 3.00 Ft |
|
Upper Level |
Primary Bedroom |
|
|
15.50 Ft x 14.33 Ft |
|
Upper Level |
5pc Bathroom |
|
|
8.67 Ft x 12.33 Ft |
https://www.realtor.ca/real-estate/26809375/10621-149a-avenue-rural-grande-prairie-no-1-county-of-whispering-ridge

