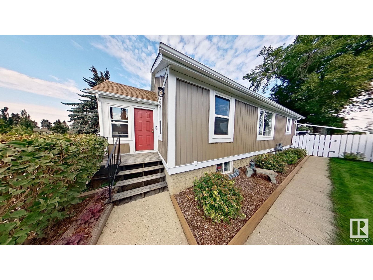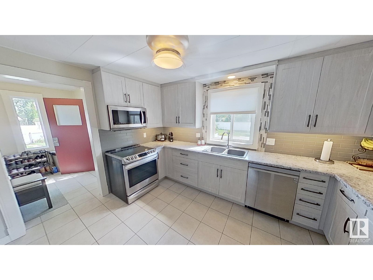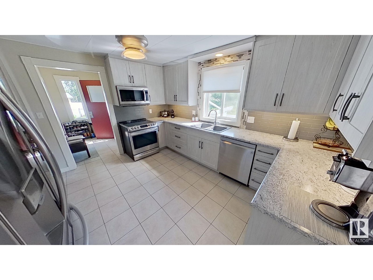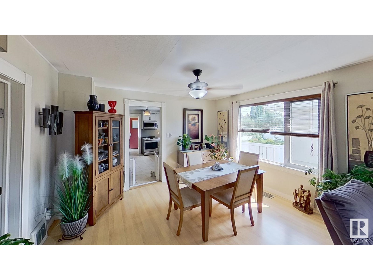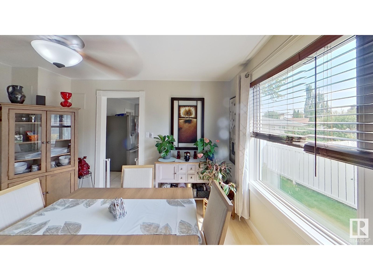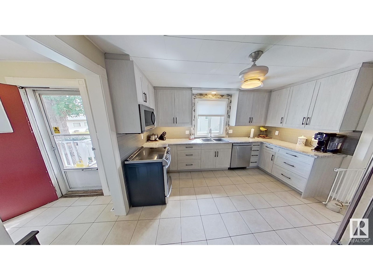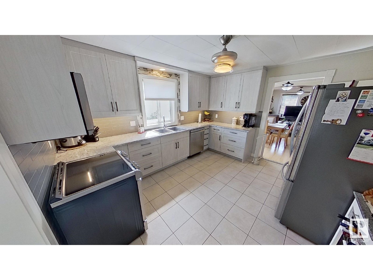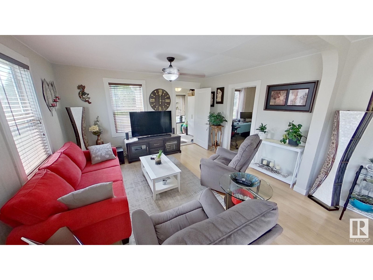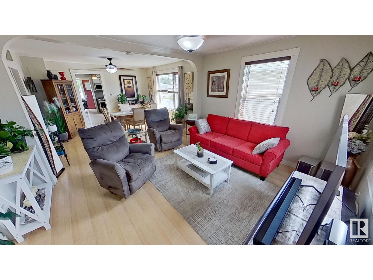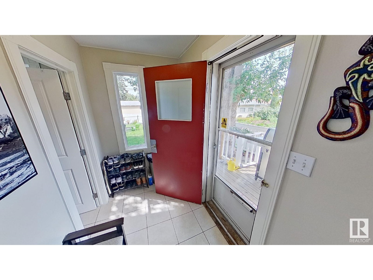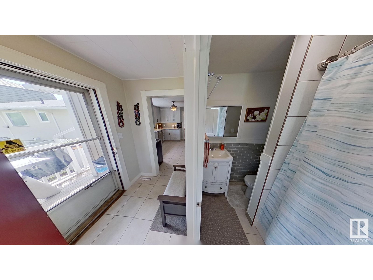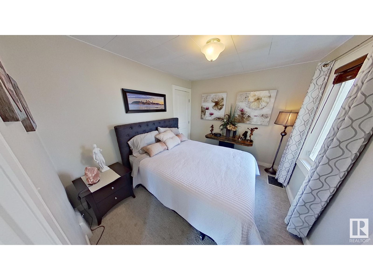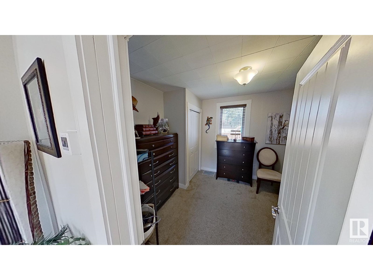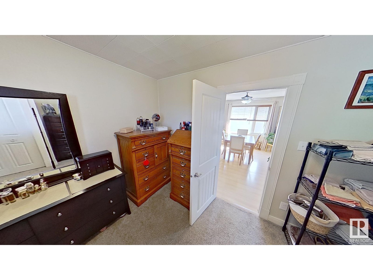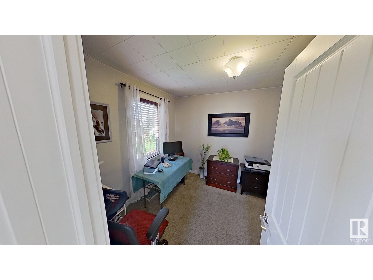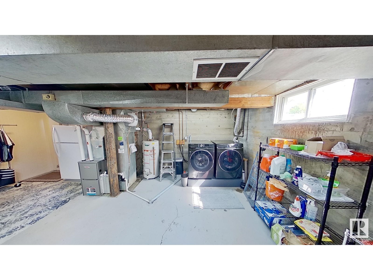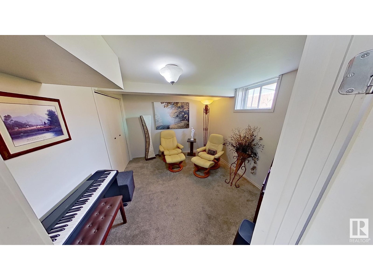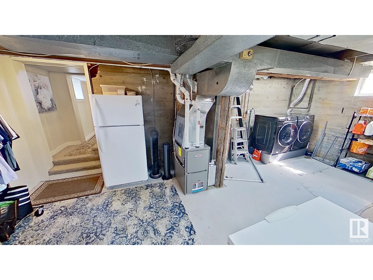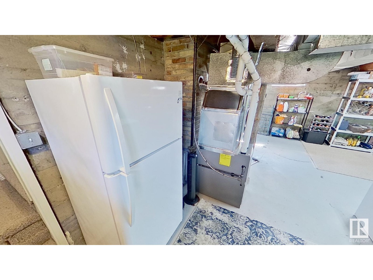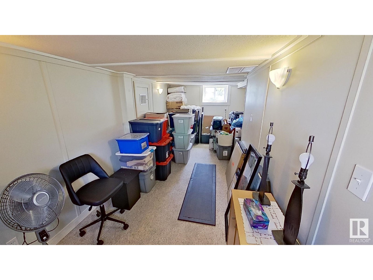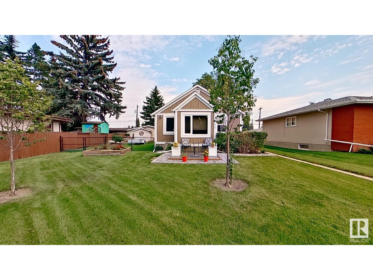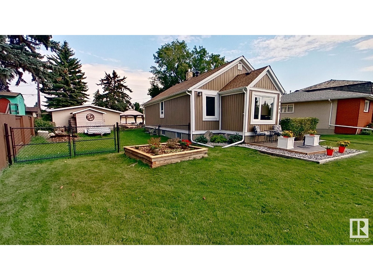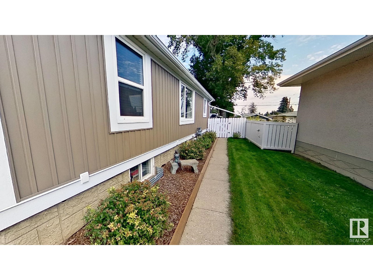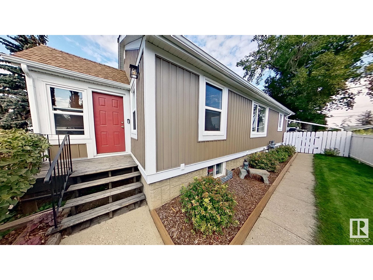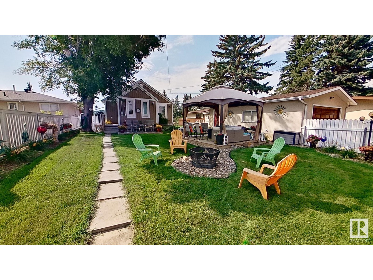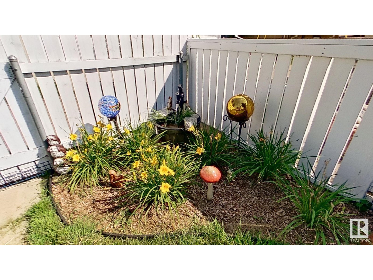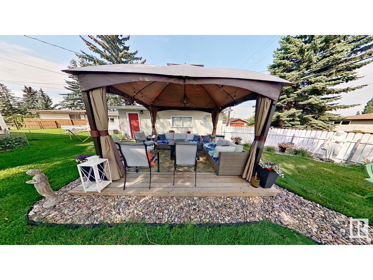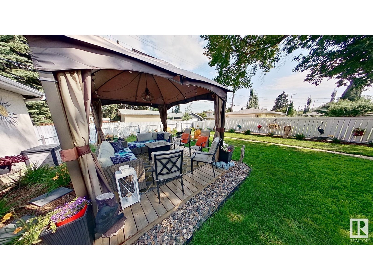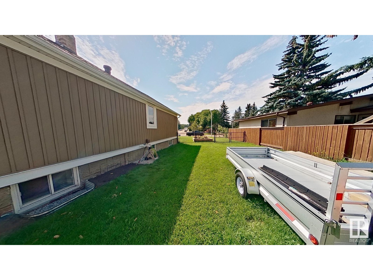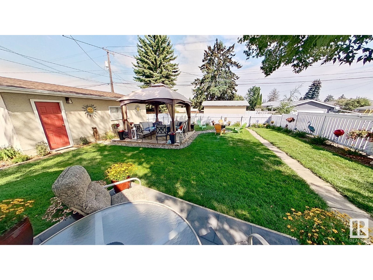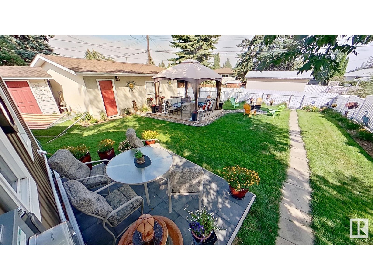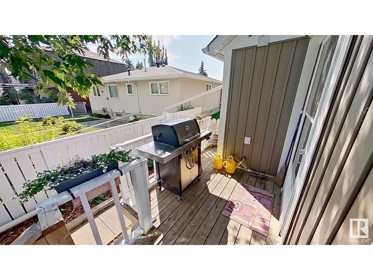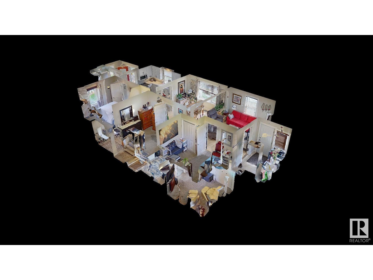2 Bedroom
1 Bathroom
102.7 m2
Bungalow
Forced Air
$549,000
Double lot with opportunity to develop an infill. Beautiful location in Forest Heights, SE Edmonton. This cozy bungalow is close to downtown, river valley and Wayne Gretzky Drive. The neighborhood has beautiful trees, a park across the street, with a quiet feel in the city. Huge lot has a home on one side and large open area to store an RV on the other gated side. Many renovations have been done in last 2 years to this home including: Newer modern kitchen, electrical panel, windows, furnace, roof, siding, paint, and blinds. Outside there are 2 new concrete patios front and back. Large, fenced backyard with firepit, gazebo, landscaped flower beds, a huge detached garage, storage shed. Access from the back alley with key code entry and door opener to a 26 x 26 garage, makes it easy to park 2 vehicles. Plenty of street parking as well. Garden shed to store equipment and tools as well. This neighborhood is close to schools, gas station, shopping mall, parks, swimming, walking trails, grocery stores. (id:43352)
Property Details
|
MLS® Number
|
E4382497 |
|
Property Type
|
Single Family |
|
Neigbourhood
|
Forest Heights_EDMO |
|
Amenities Near By
|
Golf Course, Playground, Public Transit, Schools, Shopping |
|
Features
|
Private Setting, Treed, Flat Site, Paved Lane, Lane, No Smoking Home |
|
Structure
|
Dog Run - Fenced In, Fire Pit |
Building
|
Bathroom Total
|
1 |
|
Bedrooms Total
|
2 |
|
Amenities
|
Vinyl Windows |
|
Appliances
|
Dishwasher, Dryer, Freezer, Garage Door Opener Remote(s), Garage Door Opener, Microwave Range Hood Combo, Refrigerator, Storage Shed, Stove, Washer, Window Coverings |
|
Architectural Style
|
Bungalow |
|
Basement Development
|
Partially Finished |
|
Basement Type
|
Partial (partially Finished) |
|
Constructed Date
|
1948 |
|
Construction Style Attachment
|
Detached |
|
Fire Protection
|
Smoke Detectors |
|
Half Bath Total
|
1 |
|
Heating Type
|
Forced Air |
|
Stories Total
|
1 |
|
Size Interior
|
102.7 M2 |
|
Type
|
House |
Parking
|
Detached Garage
|
|
|
Parking Pad
|
|
|
Rear
|
|
|
R V
|
|
Land
|
Acreage
|
No |
|
Fence Type
|
Fence |
|
Land Amenities
|
Golf Course, Playground, Public Transit, Schools, Shopping |
|
Size Irregular
|
827 |
|
Size Total
|
827 M2 |
|
Size Total Text
|
827 M2 |
Rooms
| Level |
Type |
Length |
Width |
Dimensions |
|
Main Level |
Living Room |
|
|
Measurements not available |
|
Main Level |
Dining Room |
|
|
Measurements not available |
|
Main Level |
Kitchen |
|
|
Measurements not available |
|
Main Level |
Primary Bedroom |
|
|
Measurements not available |
|
Main Level |
Bedroom 2 |
|
|
Measurements not available |
|
Main Level |
Office |
|
|
Measurements not available |
https://www.realtor.ca/real-estate/26764354/10643-76-st-nw-edmonton-forest-heightsedmo

