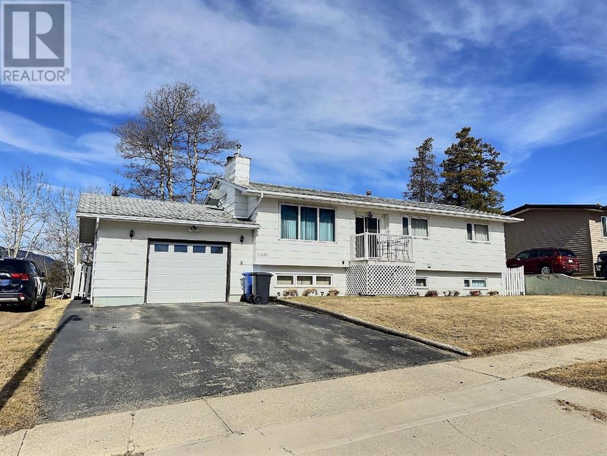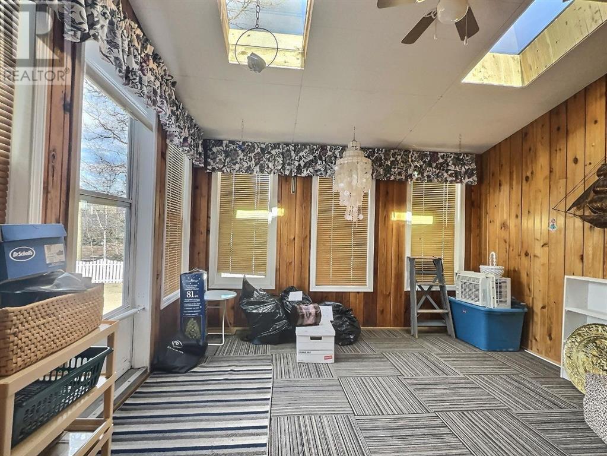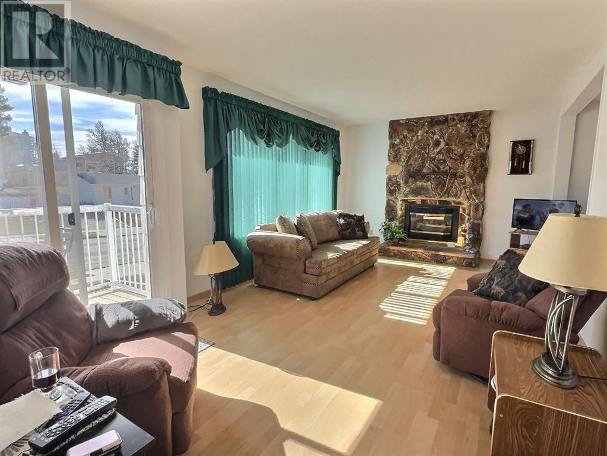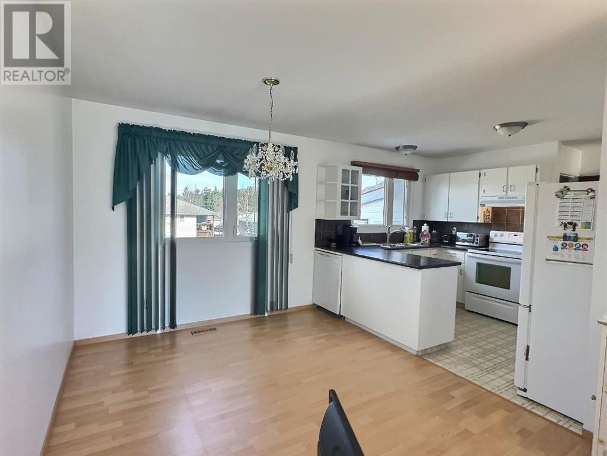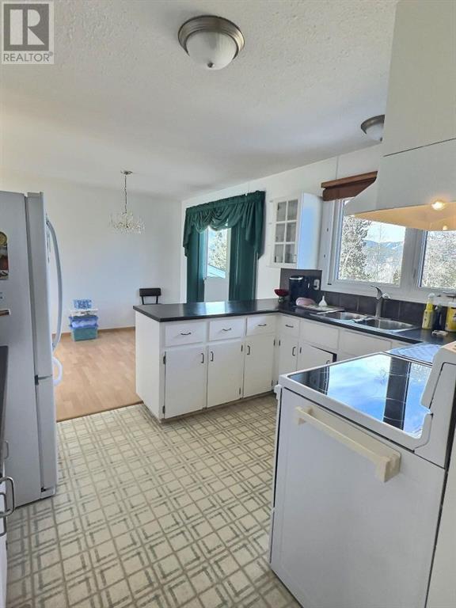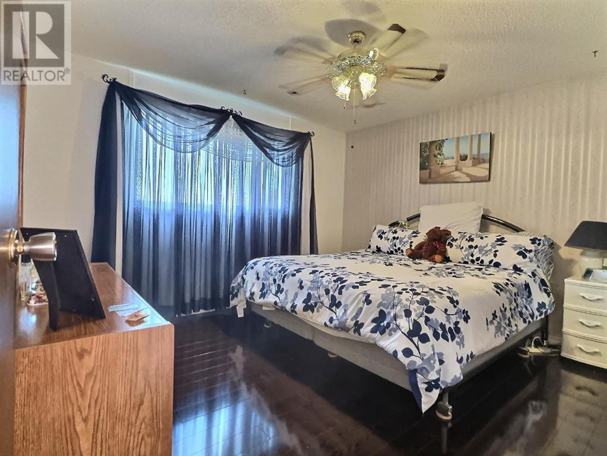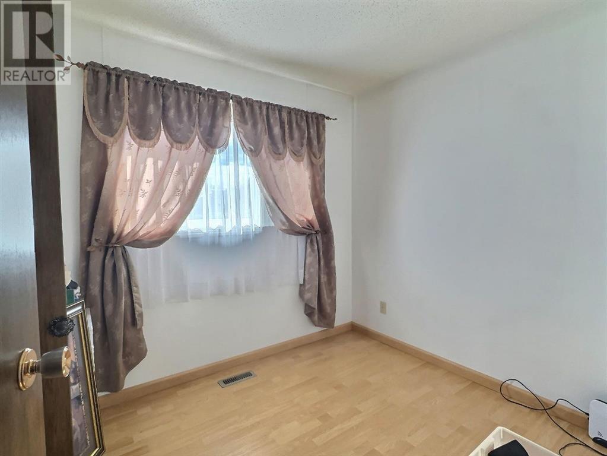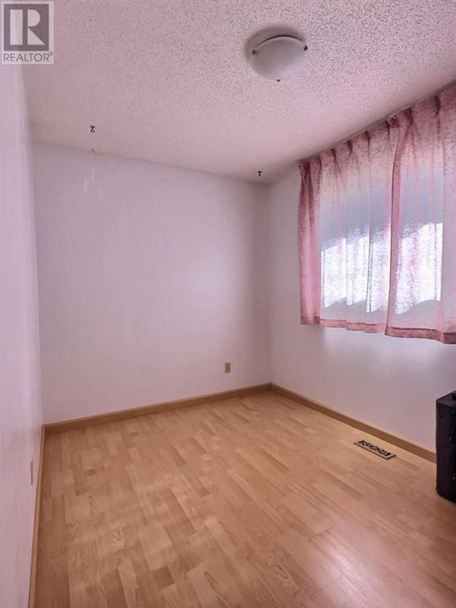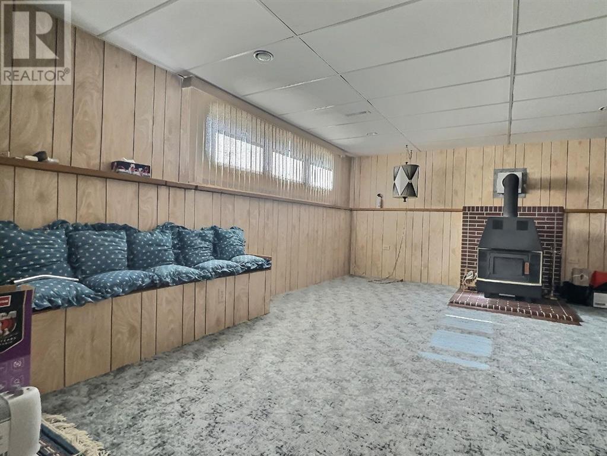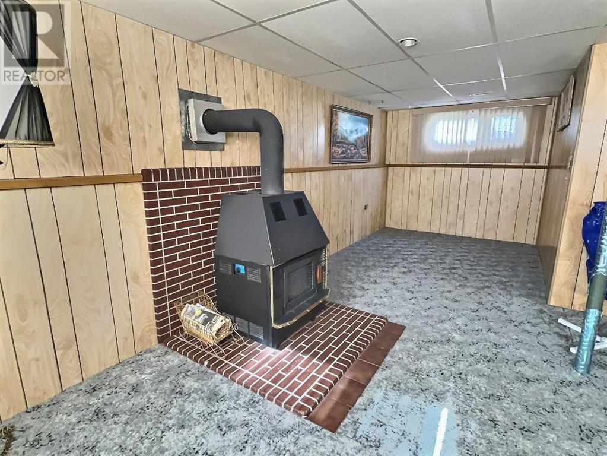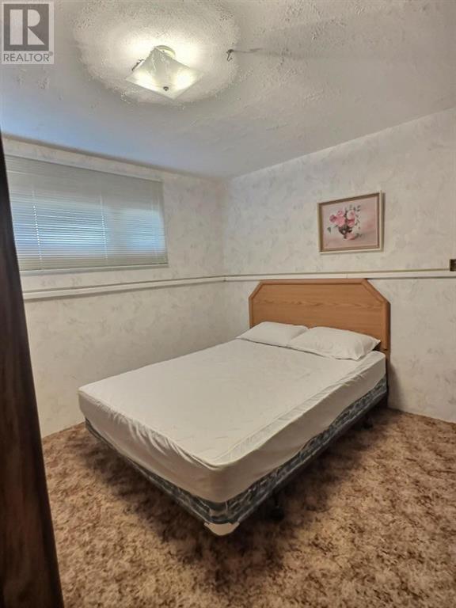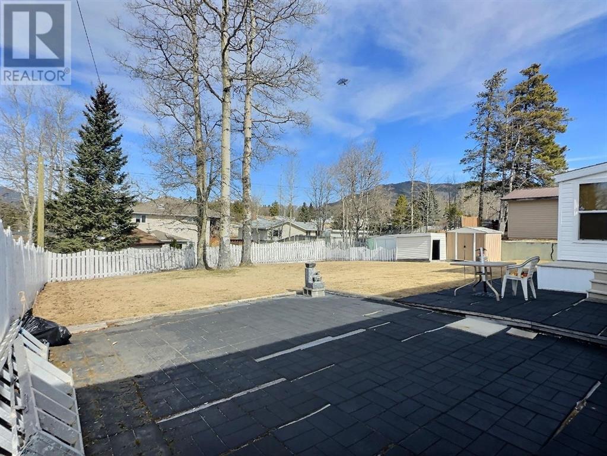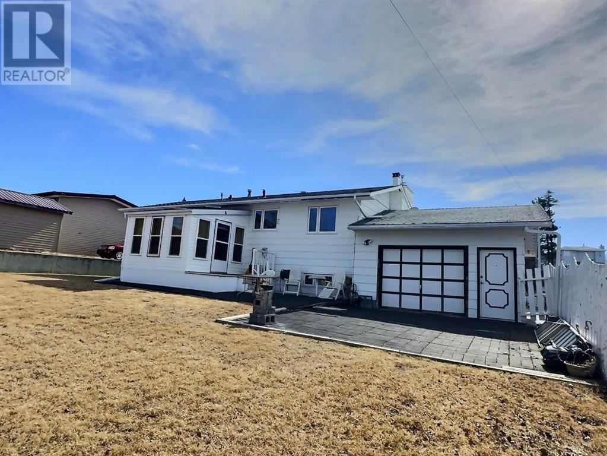5 Bedroom
2 Bathroom
1005 sqft
Bi-Level
Fireplace
None
Forced Air
Landscaped
$200,000
This home has had the same owners since 1976. In my opinion, this is the best kind of home to buy, you know this home has been well loved and cared for over the years. Located on 104th Avenue, this home has mountain views from the front and back . The backyard is fairly flat and fenced, the driveway is paved and there is a 24 ft x 17 ft drive through garage, which is perfect for your toys. There is no access to the house from the front but the back offers an 11 ft x 12 ft porch addition, great for storing shoes, coats and backpacks. This home is bi-level style and offers just over 1000 sq ft. Upstairs has tons of natural light, a gas fireplace, dining and kitchen. Here, you will also find a large primary, two spare bedrooms and a newly renovated 3 pc bathroom. The basement is like walking back in time to 1976 and has been meticulously kept. Down here you will find your second fireplace (wood burning), two more bedrooms and one more 3 pc bathroom. The laundry and utility can also be found down here. The furnace and hot water tank were replaced 4-5 years ago. Windows were new in the early 2000's. This home is waiting for a new owner. Possession is 30 days negotiable. Book your showing today! (id:43352)
Property Details
|
MLS® Number
|
A2125601 |
|
Property Type
|
Single Family |
|
Features
|
See Remarks |
|
Parking Space Total
|
2 |
|
Plan
|
4355rs |
|
Structure
|
Deck |
Building
|
Bathroom Total
|
2 |
|
Bedrooms Above Ground
|
3 |
|
Bedrooms Below Ground
|
2 |
|
Bedrooms Total
|
5 |
|
Appliances
|
Refrigerator, Dishwasher, Stove, Washer & Dryer |
|
Architectural Style
|
Bi-level |
|
Basement Development
|
Finished |
|
Basement Type
|
Full (finished) |
|
Constructed Date
|
1976 |
|
Construction Material
|
Wood Frame |
|
Construction Style Attachment
|
Detached |
|
Cooling Type
|
None |
|
Fireplace Present
|
Yes |
|
Fireplace Total
|
2 |
|
Flooring Type
|
Carpeted, Laminate, Linoleum |
|
Foundation Type
|
Poured Concrete |
|
Heating Type
|
Forced Air |
|
Size Interior
|
1005 Sqft |
|
Total Finished Area
|
1005 Sqft |
|
Type
|
House |
Parking
Land
|
Acreage
|
No |
|
Fence Type
|
Fence |
|
Landscape Features
|
Landscaped |
|
Size Frontage
|
21.33 M |
|
Size Irregular
|
8395.00 |
|
Size Total
|
8395 Sqft|7,251 - 10,889 Sqft |
|
Size Total Text
|
8395 Sqft|7,251 - 10,889 Sqft |
|
Zoning Description
|
R1 |
Rooms
| Level |
Type |
Length |
Width |
Dimensions |
|
Basement |
3pc Bathroom |
|
|
.00 Ft x .00 Ft |
|
Basement |
Bedroom |
|
|
10.83 Ft x 9.75 Ft |
|
Basement |
Bedroom |
|
|
10.92 Ft x 10.92 Ft |
|
Main Level |
3pc Bathroom |
|
|
.00 Ft x .00 Ft |
|
Main Level |
Primary Bedroom |
|
|
12.58 Ft x 11.17 Ft |
|
Main Level |
Bedroom |
|
|
11.17 Ft x 7.75 Ft |
|
Main Level |
Bedroom |
|
|
8.83 Ft x 7.83 Ft |
https://www.realtor.ca/real-estate/26791948/10650-104th-avenue-grande-cache


