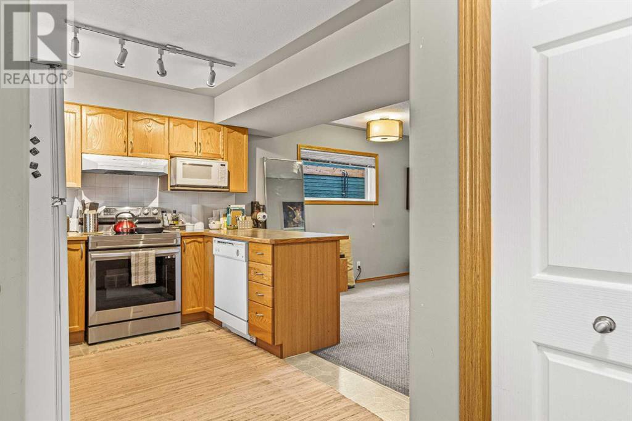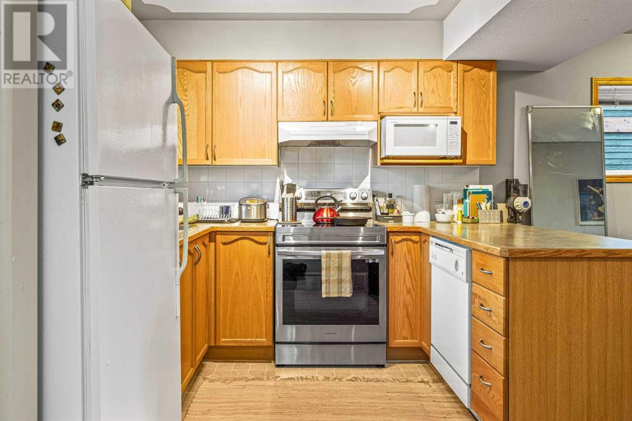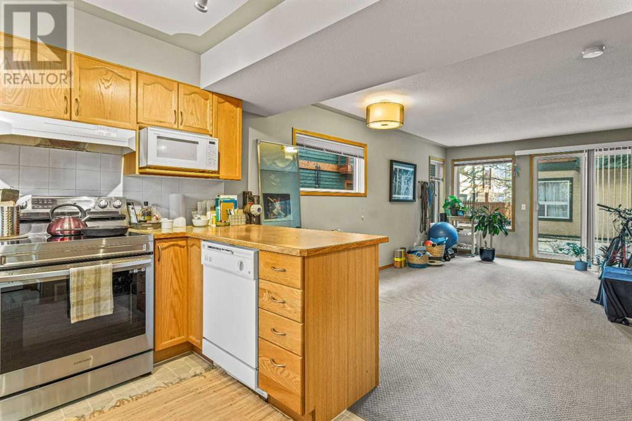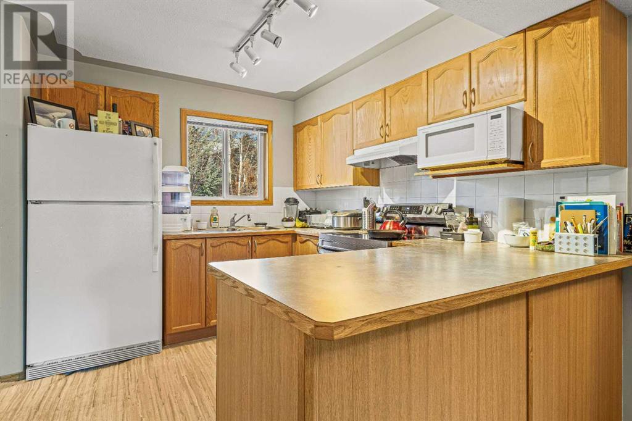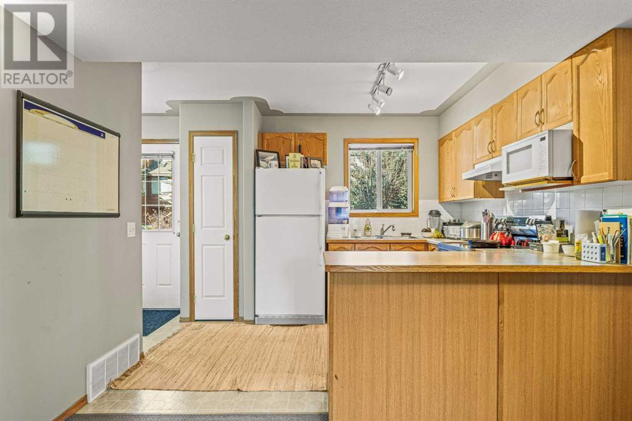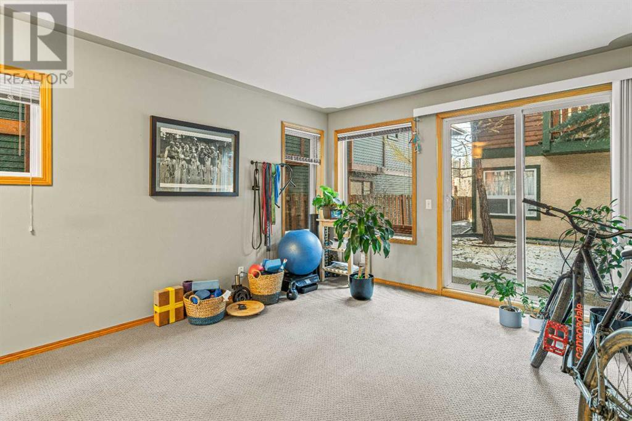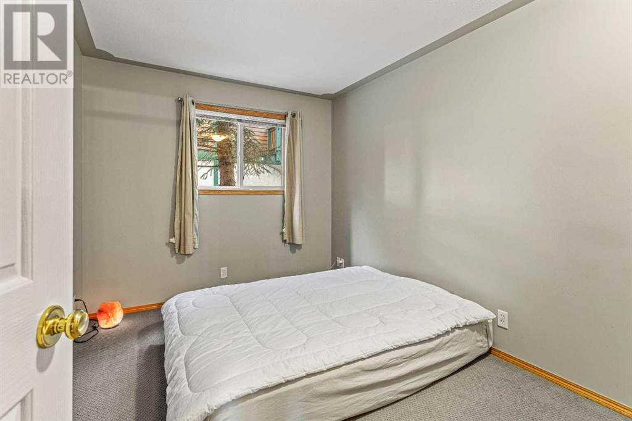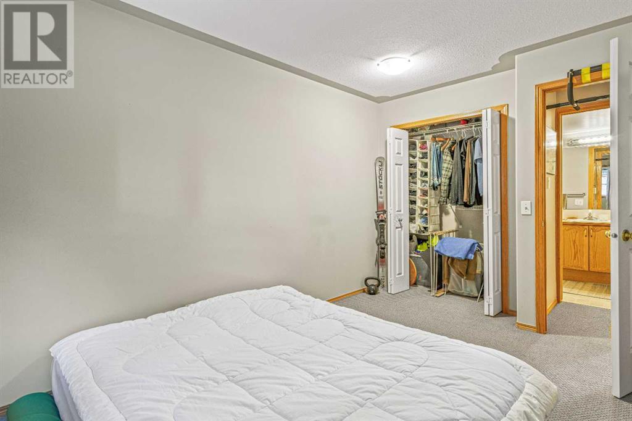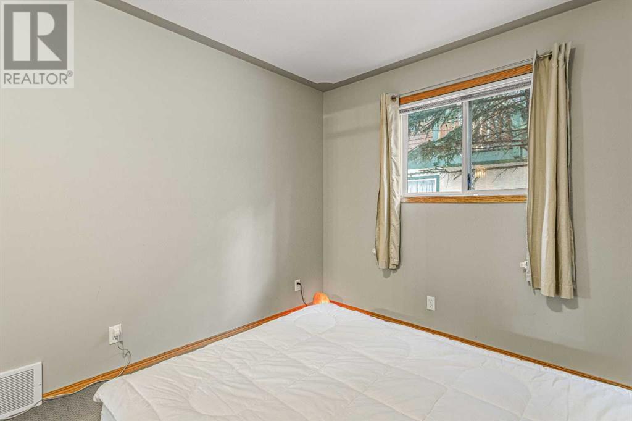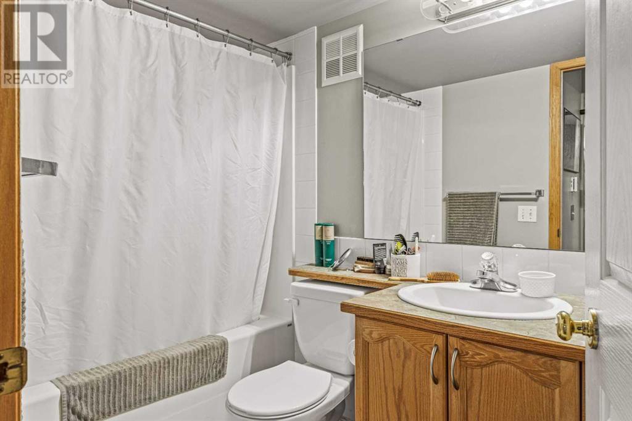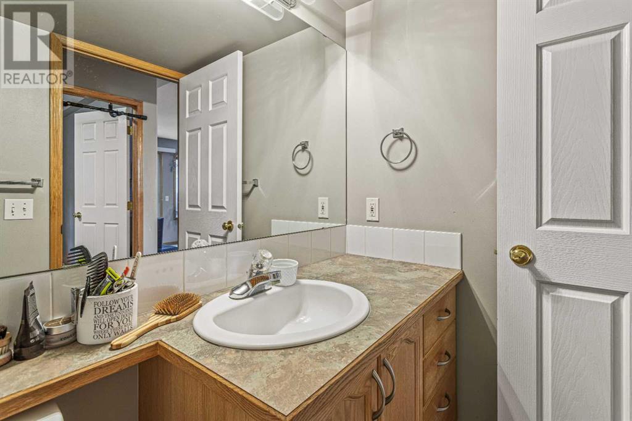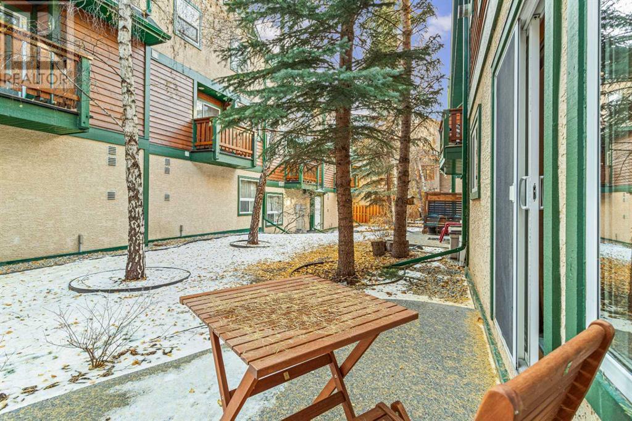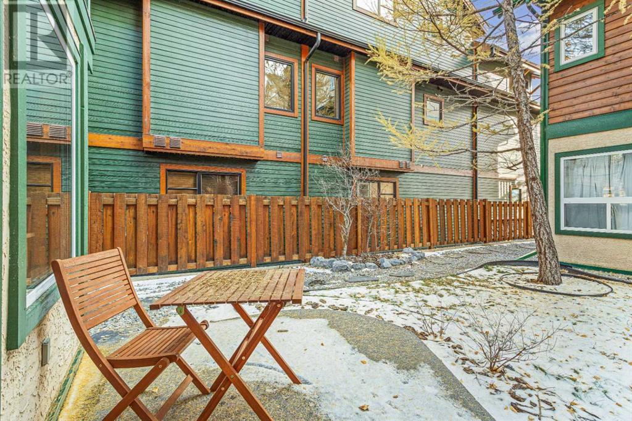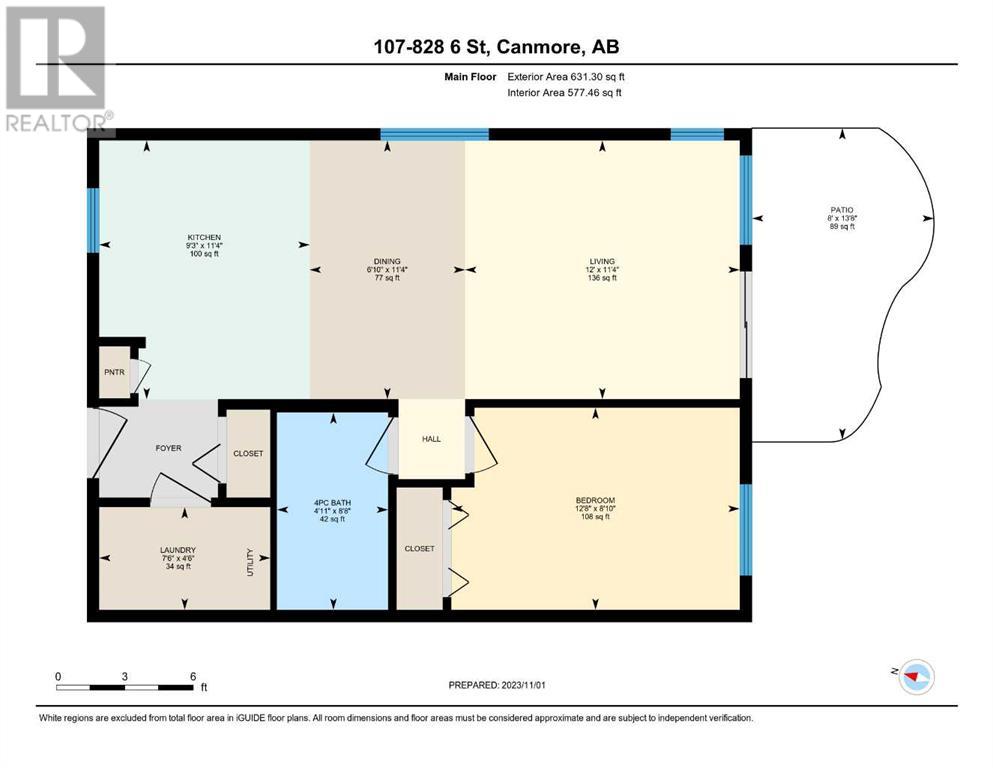107, 828 6th Street Canmore, Alberta T1W 2E2
Interested?
Contact us for more information

Barry Nestransky
Associate
(403) 678-6524
barrynestransky.com/
https://www.facebook.com/BarryNestranskyCanmoreRea
www.linkedin.com/pub/barry-nestransky/2a/90
www.twitter.com/BarryNestransky
https://www.instagram.com/barrynestransky
$489,000Maintenance, Common Area Maintenance, Ground Maintenance, Parking, Property Management, Reserve Fund Contributions, Sewer, Waste Removal, Water
$229 Monthly
Maintenance, Common Area Maintenance, Ground Maintenance, Parking, Property Management, Reserve Fund Contributions, Sewer, Waste Removal, Water
$229 MonthlyDowntown Location - quick possession. Location Location Location - this one bedroom, one bathroom unit is a stone's throw to main street, shopping, dining, hiking, fishing, biking, walking trails, transportation and so much more. This one bedroom condo is ready for a new owner with a quick possession. A perfect condo for full time living or weekend visits to the mountains. A ground floor, end unit condo, located in a small complex close. Laundry in unit, and very reasonable condo fees. Call your associate for more details. (id:43352)
Property Details
| MLS® Number | A2091600 |
| Property Type | Single Family |
| Community Name | South Canmore |
| Amenities Near By | Park |
| Community Features | Pets Allowed With Restrictions |
| Features | No Smoking Home, Level, Parking |
| Parking Space Total | 1 |
| Plan | 0011382; 8 |
| Structure | Deck |
| View Type | View |
Building
| Bathroom Total | 1 |
| Bedrooms Above Ground | 1 |
| Bedrooms Total | 1 |
| Appliances | Washer, Refrigerator, Dishwasher, Dryer, Microwave |
| Basement Type | None |
| Constructed Date | 2000 |
| Construction Material | Poured Concrete, Wood Frame |
| Construction Style Attachment | Attached |
| Cooling Type | None |
| Exterior Finish | Concrete, Wood Siding |
| Flooring Type | Carpeted, Ceramic Tile |
| Foundation Type | Poured Concrete |
| Heating Fuel | Natural Gas |
| Heating Type | Forced Air |
| Stories Total | 1 |
| Size Interior | 577 Sqft |
| Total Finished Area | 577 Sqft |
| Type | Row / Townhouse |
Parking
| Parking Pad |
Land
| Acreage | No |
| Fence Type | Not Fenced |
| Land Amenities | Park |
| Landscape Features | Garden Area, Landscaped |
| Size Total Text | Unknown |
| Zoning Description | Res Multi |
Rooms
| Level | Type | Length | Width | Dimensions |
|---|---|---|---|---|
| Main Level | 4pc Bathroom | 8.67 Ft x 4.92 Ft | ||
| Main Level | Primary Bedroom | 8.83 Ft x 12.67 Ft | ||
| Main Level | Dining Room | 11.33 Ft x 6.83 Ft | ||
| Main Level | Kitchen | 11.33 Ft x 9.25 Ft | ||
| Main Level | Laundry Room | 4.50 Ft x 7.50 Ft | ||
| Main Level | Living Room | 11.33 Ft x 12.00 Ft |
https://www.realtor.ca/real-estate/26247677/107-828-6th-street-canmore-south-canmore



