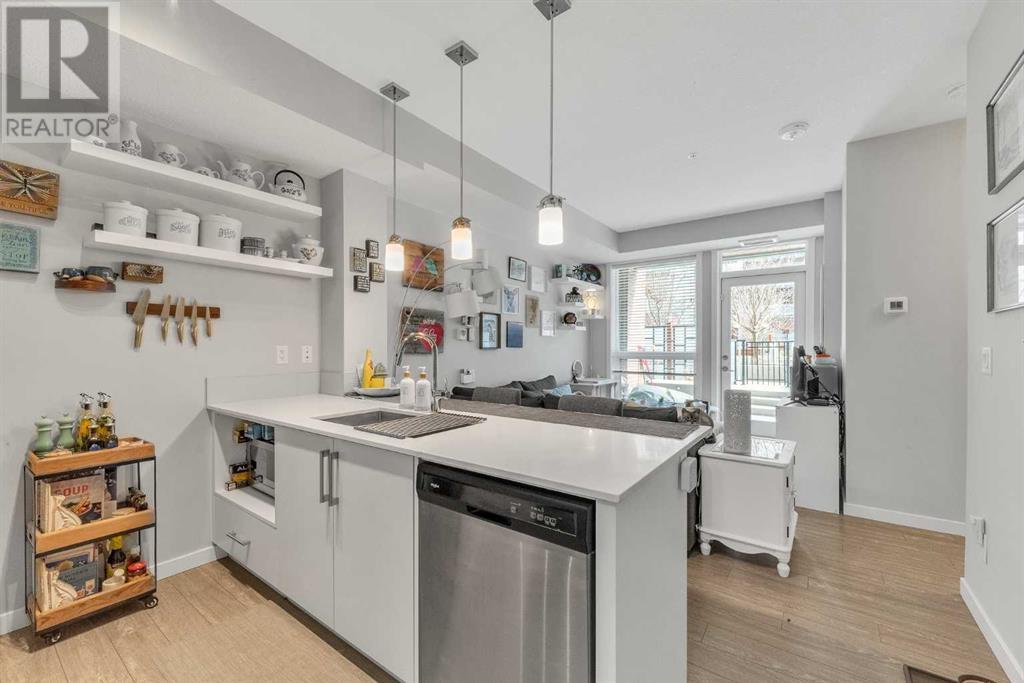108, 2231 Mahogany Boulevard Se Calgary, Alberta T3M 3E1
Interested?
Contact us for more information
$388,888Maintenance, Condominium Amenities, Common Area Maintenance, Heat, Insurance, Ground Maintenance, Property Management, Reserve Fund Contributions, Security, Water
$429.99 Monthly
Maintenance, Condominium Amenities, Common Area Maintenance, Heat, Insurance, Ground Maintenance, Property Management, Reserve Fund Contributions, Security, Water
$429.99 MonthlyWelcome to resort-style living in the heart of Westman Village, located in the highly sought-after community of Mahogany. This beautifully designed main-floor condo offers 1 bedroom and 1 full bathroom. Step inside to an open-concept layout that maximizes space and natural light. The modern kitchen features sleek stainless steel appliances, ample cabinetry, and a functional design, making meal prep and entertaining a breeze. The bright and inviting living area flows seamlessly to your private ground-floor patio, offering direct access to the beautifully landscaped courtyard. Enjoy the view from your private balcony that faces the fountain, creating a serene and picturesque setting. The spacious bedroom is a tranquil retreat, while the contemporary bathroom provides a spa-like feel. Plus, enjoy year-round comfort with central air conditioning. As a resident of Westman Village, you’ll enjoy access to over 40,000 sq. ft. of exclusive amenities, including a fitness Centre & Indoor Pool with a waterslide, a Full-Sized Golf Simulator, a Woodworking Shop, an Art Room & Communal Kitchen with cooking classes, Billiard Room, Private Theatre, Wine Vault & Library, Party Room, Indoor Garden & Full Gymnasium. This property also includes a secure underground parkade with a car wash bay, concierge service, and stunning water features. Dining and entertainment are just steps away, with on-site options like Chairman’s Steakhouse, Analog Coffee, and Chopped Leaf. Situated just moments from Mahogany Lake’s sandy beach, scenic parks, and various local conveniences, including a liquor store, dental services, and more. Condo fees include heat and water, making for an affordable, low-maintenance lifestyle. Don’t miss this rare opportunity to own in Westman Village—a vibrant, amenity-rich community designed for luxury and convenience. Book your private showing today. (id:43352)
Property Details
| MLS® Number | A2203634 |
| Property Type | Single Family |
| Community Name | Mahogany |
| Amenities Near By | Park, Playground, Schools, Shopping |
| Community Features | Pets Allowed With Restrictions |
| Features | Elevator, Closet Organizers, No Animal Home, No Smoking Home, Gas Bbq Hookup, Parking |
| Parking Space Total | 1 |
| Plan | 1811825 |
Building
| Bathroom Total | 1 |
| Bedrooms Above Ground | 1 |
| Bedrooms Total | 1 |
| Amenities | Car Wash, Clubhouse, Exercise Centre, Swimming, Party Room, Recreation Centre |
| Appliances | Washer, Refrigerator, Dishwasher, Stove, Dryer, Microwave, Hood Fan, Window Coverings |
| Constructed Date | 2018 |
| Construction Material | Poured Concrete |
| Construction Style Attachment | Attached |
| Cooling Type | Central Air Conditioning |
| Exterior Finish | Concrete |
| Flooring Type | Vinyl Plank |
| Heating Type | Baseboard Heaters |
| Stories Total | 6 |
| Size Interior | 470 Sqft |
| Total Finished Area | 470 Sqft |
| Type | Apartment |
Parking
| Underground |
Land
| Acreage | No |
| Land Amenities | Park, Playground, Schools, Shopping |
| Size Total Text | Unknown |
| Zoning Description | Dc |
Rooms
| Level | Type | Length | Width | Dimensions |
|---|---|---|---|---|
| Main Level | Living Room | 10.75 Ft x 9.75 Ft | ||
| Main Level | Kitchen | 9.58 Ft x 8.83 Ft | ||
| Main Level | Primary Bedroom | 9.08 Ft x 8.75 Ft | ||
| Main Level | 4pc Bathroom | Measurements not available |
https://www.realtor.ca/real-estate/28082501/108-2231-mahogany-boulevard-se-calgary-mahogany












































