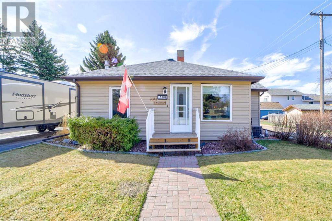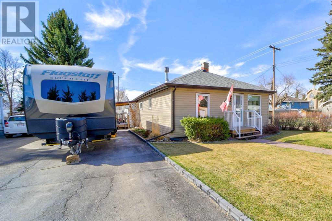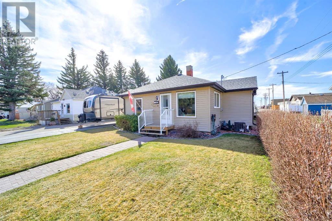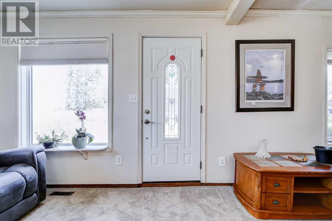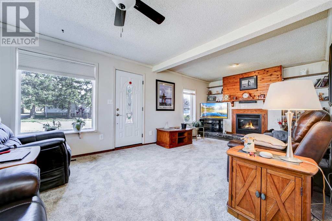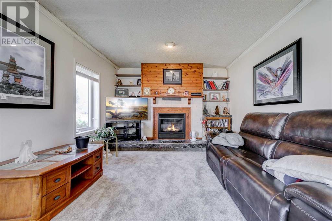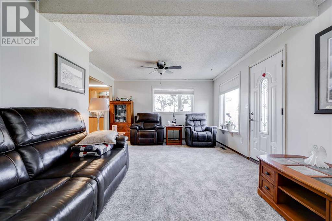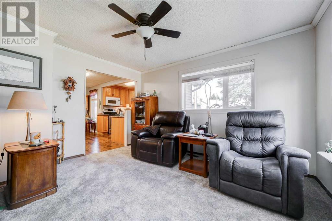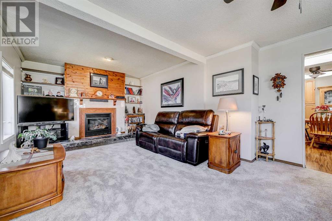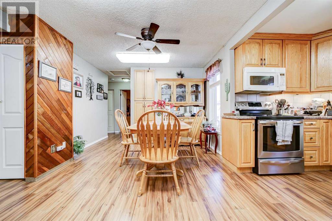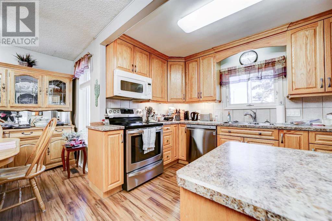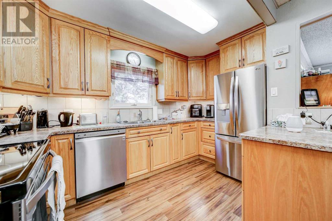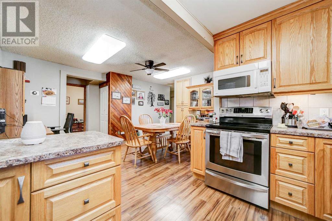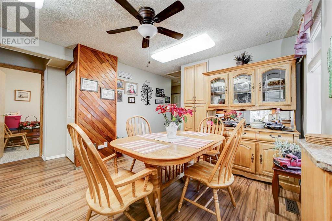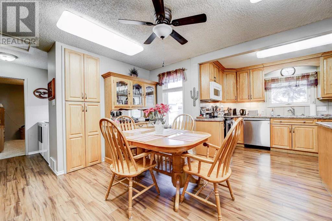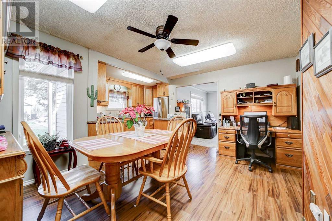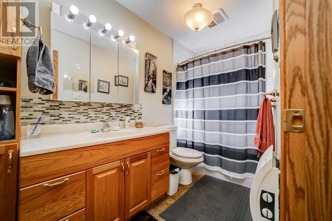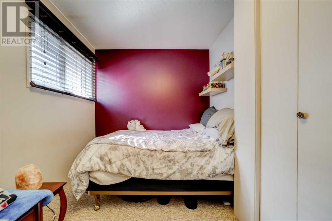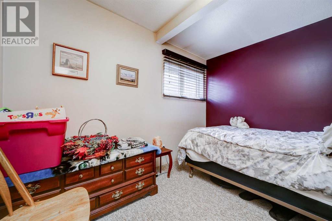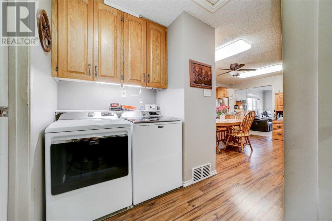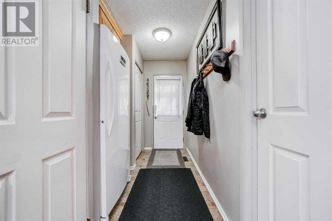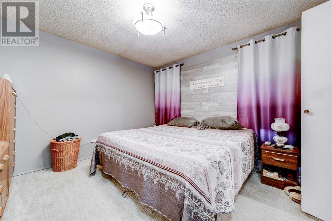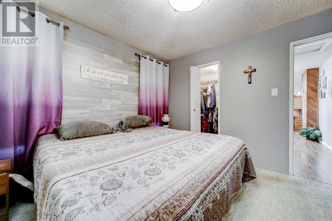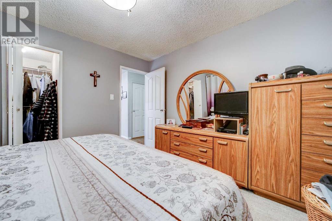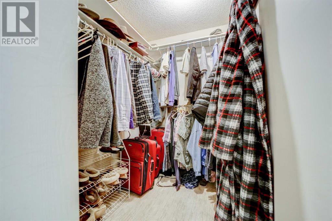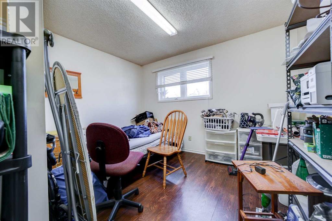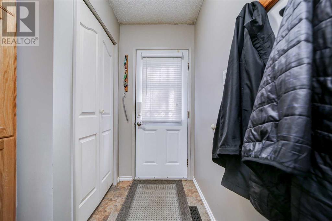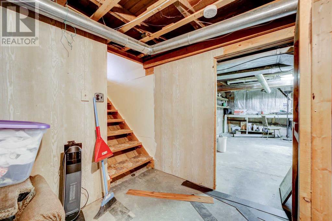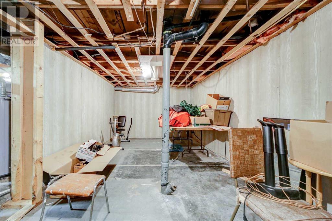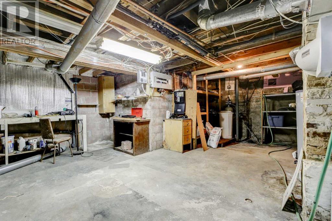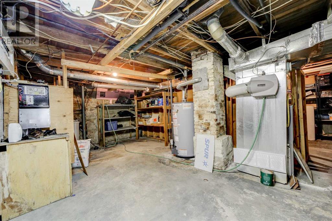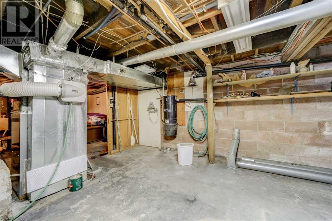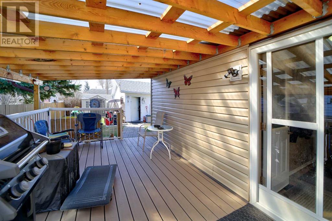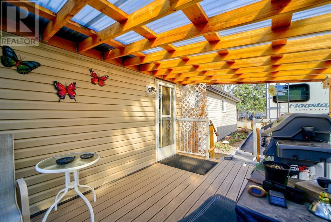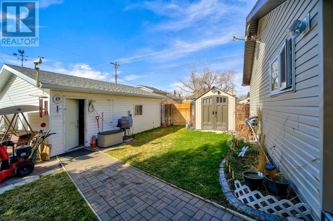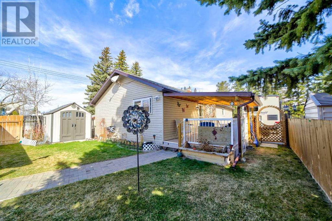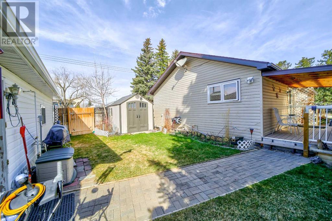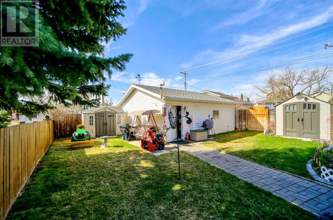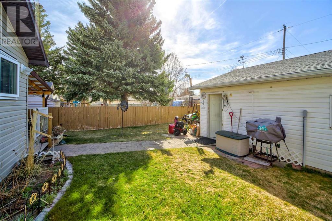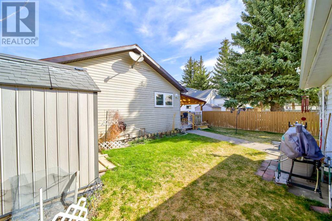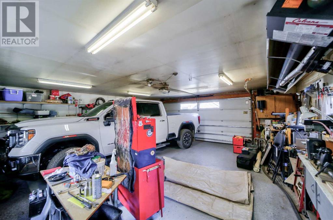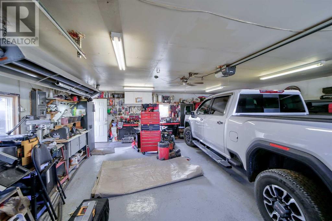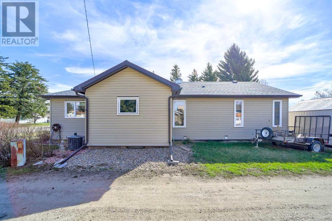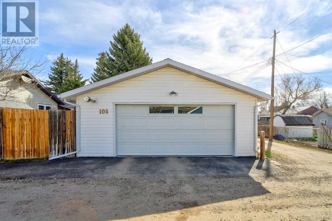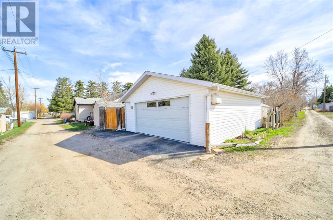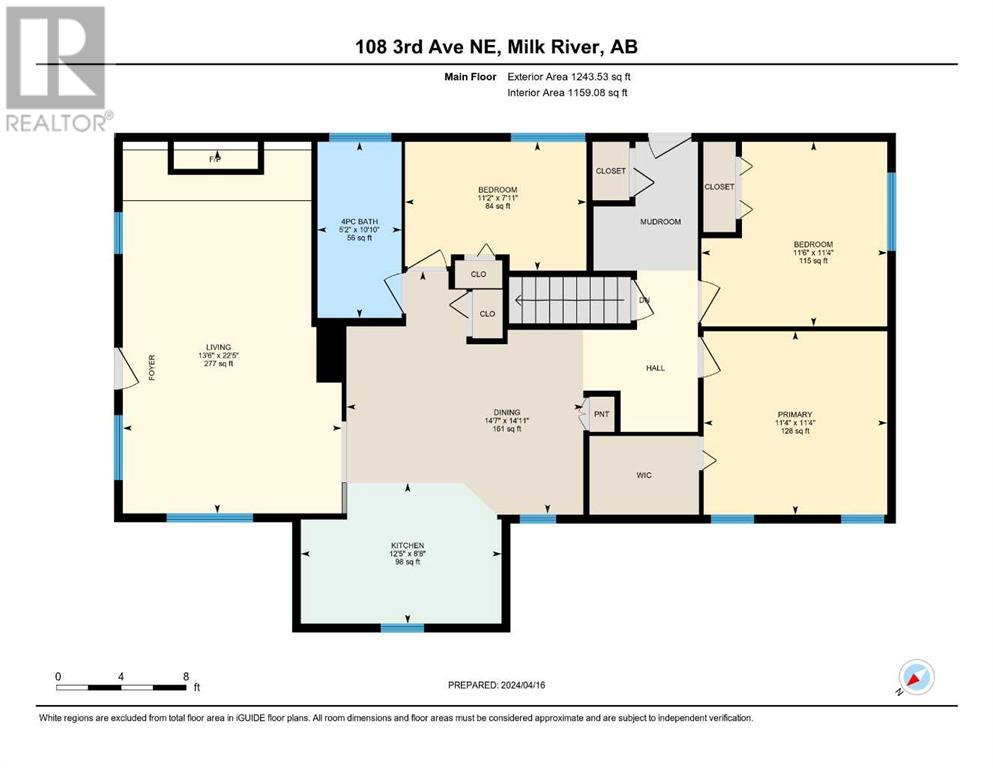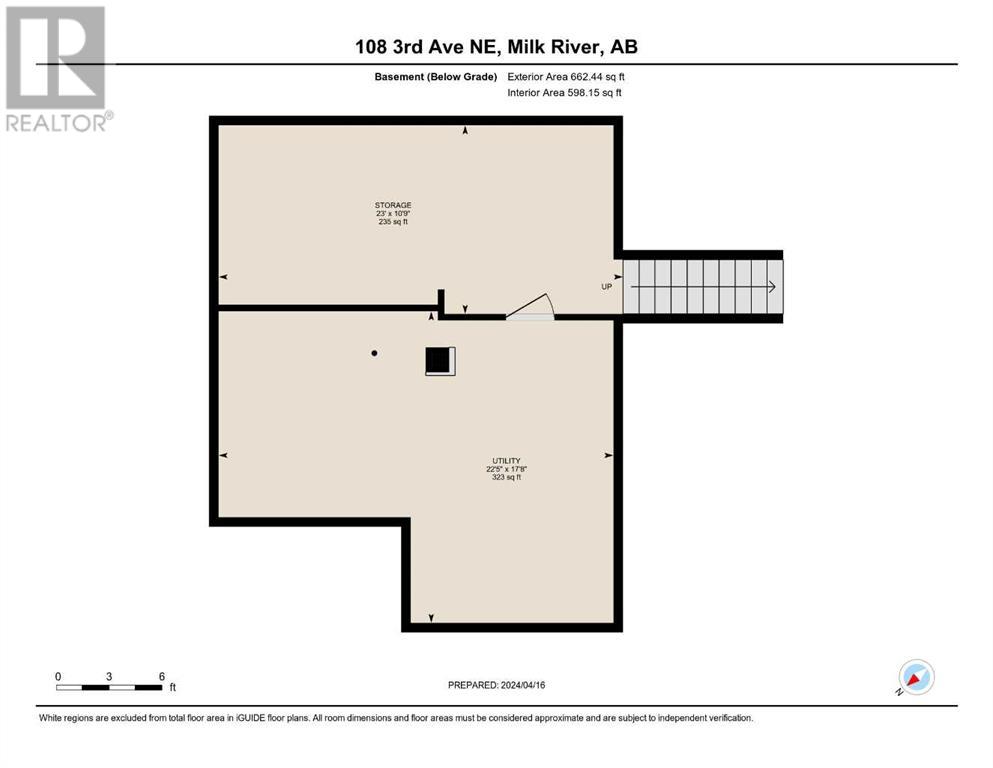108 3 Avenue Ne Milk River, Alberta T0K 1M0
Interested?
Contact us for more information

Durrell Avison
Associate

Scott Lowater
Associate
$219,900
Welcome to your new home at 108 3 Ave NE in Milk River! This beautiful bungalow offers spacious living with a functional layout and a serene atmosphere. Step inside to discover three cozy bedrooms on the main level, perfect for accommodating your family or guests. The main floor also features a well-appointed bathroom, ensuring convenience for all occupants. Love to entertain? You'll adore the expansive dining and kitchen area, providing ample space for cooking up delicious meals and creating cherished memories with loved ones. The living room is also perfect for those relaxing evenings and the fireplace makes things extra cozy. Outside, escape to your private backyard oasis, complete with a charming deck—ideal for enjoying warm summer evenings and hosting gatherings with friends and family. With plenty of room for activities, your kids will have endless opportunities for play and exploration. Plus, the detached garage in the back offers convenient storage space for vehicles, outdoor equipment, and more. Don't miss out on the opportunity to make this your forever home! Contact your favourite Realtor today! (id:43352)
Property Details
| MLS® Number | A2123566 |
| Property Type | Single Family |
| Amenities Near By | Park, Playground, Recreation Nearby |
| Features | Back Lane |
| Parking Space Total | 4 |
| Plan | 2227y |
| Structure | Deck |
Building
| Bathroom Total | 1 |
| Bedrooms Above Ground | 3 |
| Bedrooms Total | 3 |
| Appliances | Refrigerator, Dishwasher, Stove, Microwave, Garage Door Opener |
| Architectural Style | Bungalow |
| Basement Development | Unfinished |
| Basement Type | Full (unfinished) |
| Constructed Date | 1957 |
| Construction Style Attachment | Detached |
| Cooling Type | Central Air Conditioning |
| Exterior Finish | Vinyl Siding |
| Fireplace Present | Yes |
| Fireplace Total | 1 |
| Flooring Type | Carpeted, Laminate, Tile |
| Foundation Type | Poured Concrete |
| Heating Type | Forced Air |
| Stories Total | 1 |
| Size Interior | 1244 Sqft |
| Total Finished Area | 1244 Sqft |
| Type | House |
Parking
| Detached Garage | 2 |
| Parking Pad |
Land
| Acreage | No |
| Fence Type | Fence |
| Land Amenities | Park, Playground, Recreation Nearby |
| Landscape Features | Lawn, Underground Sprinkler |
| Size Depth | 36.57 M |
| Size Frontage | 15.24 M |
| Size Irregular | 6000.00 |
| Size Total | 6000 Sqft|4,051 - 7,250 Sqft |
| Size Total Text | 6000 Sqft|4,051 - 7,250 Sqft |
| Zoning Description | Resi |
Rooms
| Level | Type | Length | Width | Dimensions |
|---|---|---|---|---|
| Basement | Storage | 10.75 Ft x 22.00 Ft | ||
| Basement | Furnace | 17.67 Ft x 22.42 Ft | ||
| Main Level | 4pc Bathroom | .00 Ft x .00 Ft | ||
| Main Level | Bedroom | 7.92 Ft x 11.17 Ft | ||
| Main Level | Bedroom | 11.33 Ft x 11.50 Ft | ||
| Main Level | Dining Room | 14.92 Ft x 14.58 Ft | ||
| Main Level | Kitchen | 8.67 Ft x 12.42 Ft | ||
| Main Level | Living Room | 22.42 Ft x 13.50 Ft | ||
| Main Level | Primary Bedroom | 11.33 Ft x 11.33 Ft |
https://www.realtor.ca/real-estate/26760065/108-3-avenue-ne-milk-river

