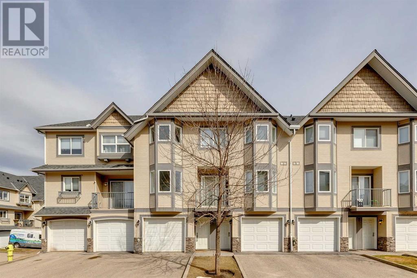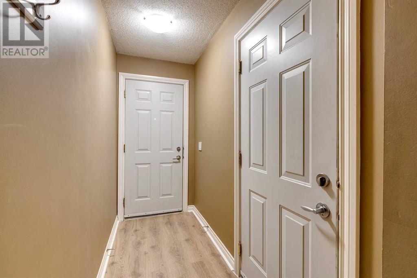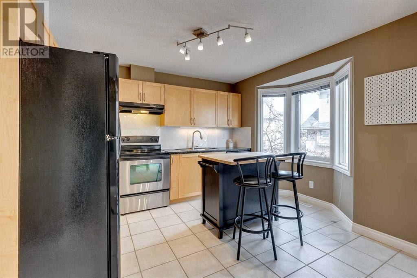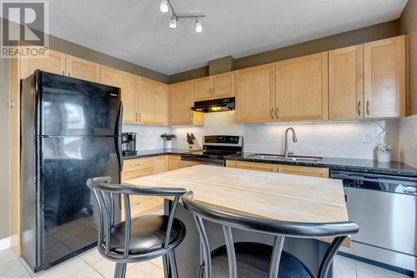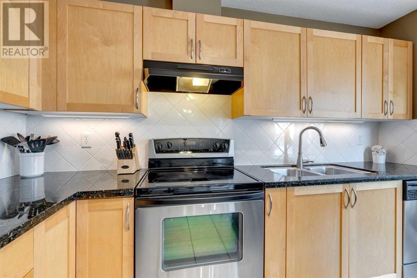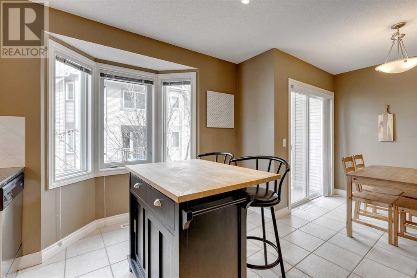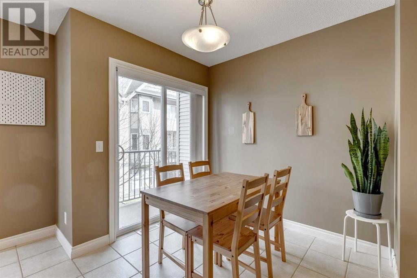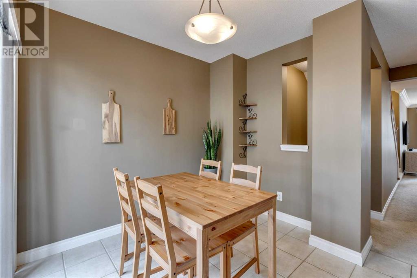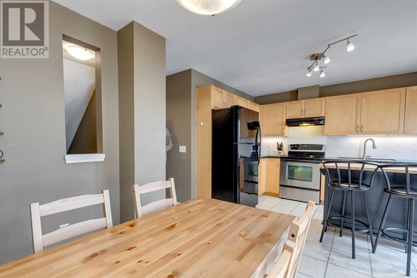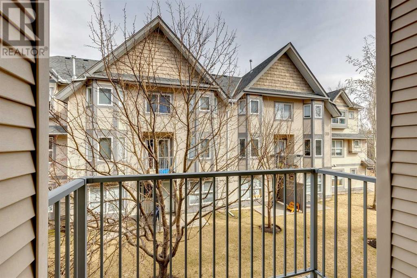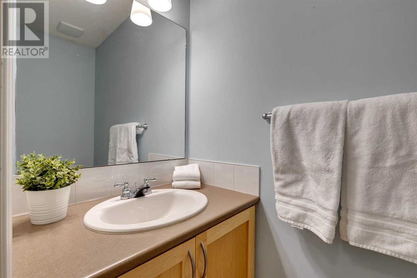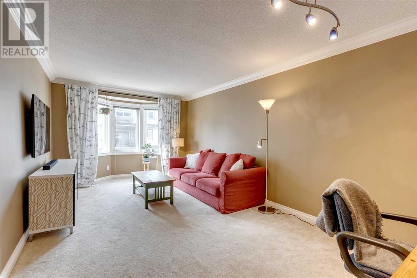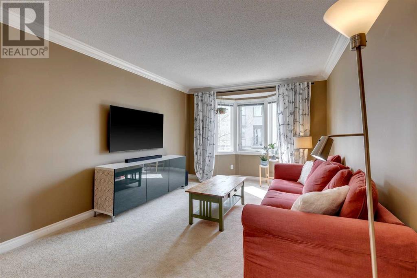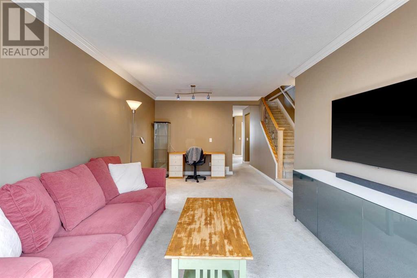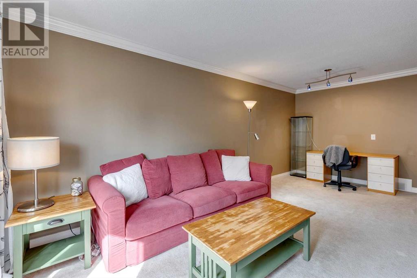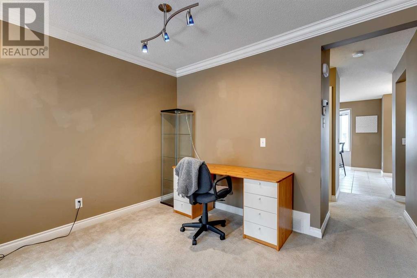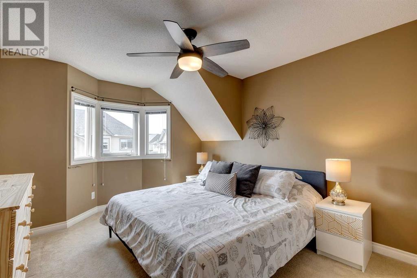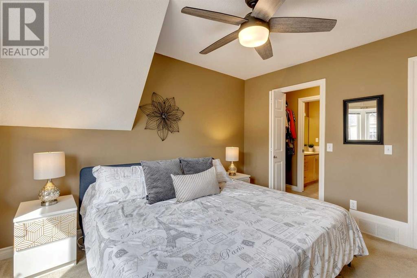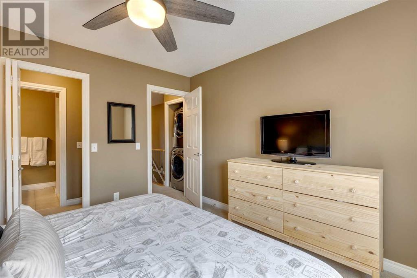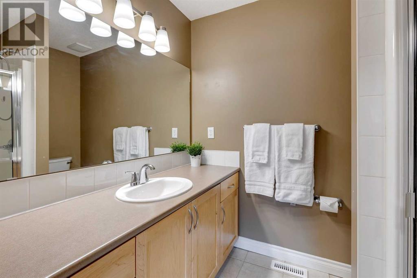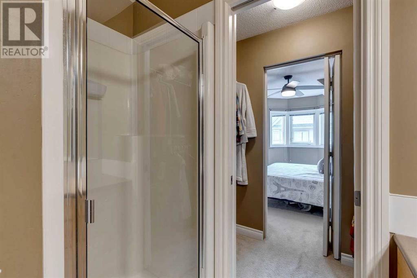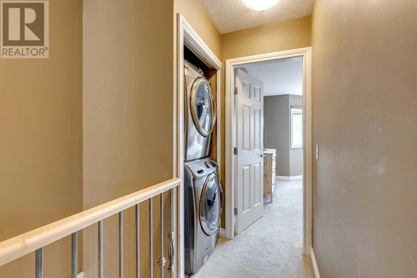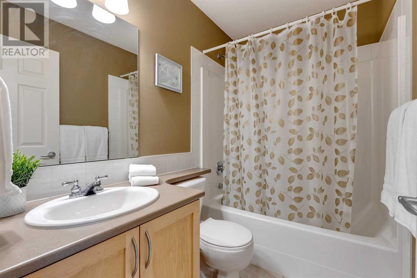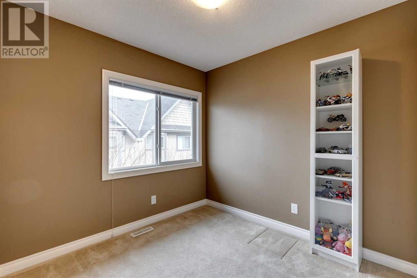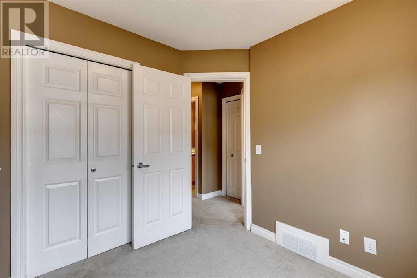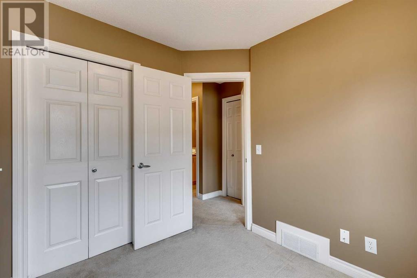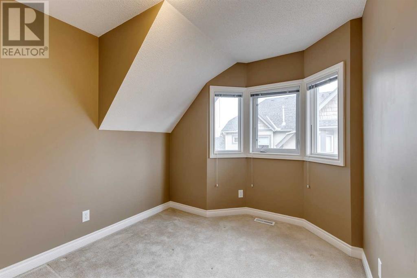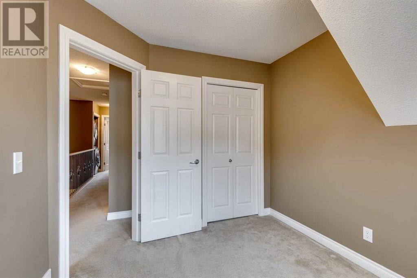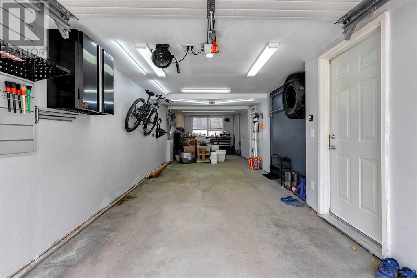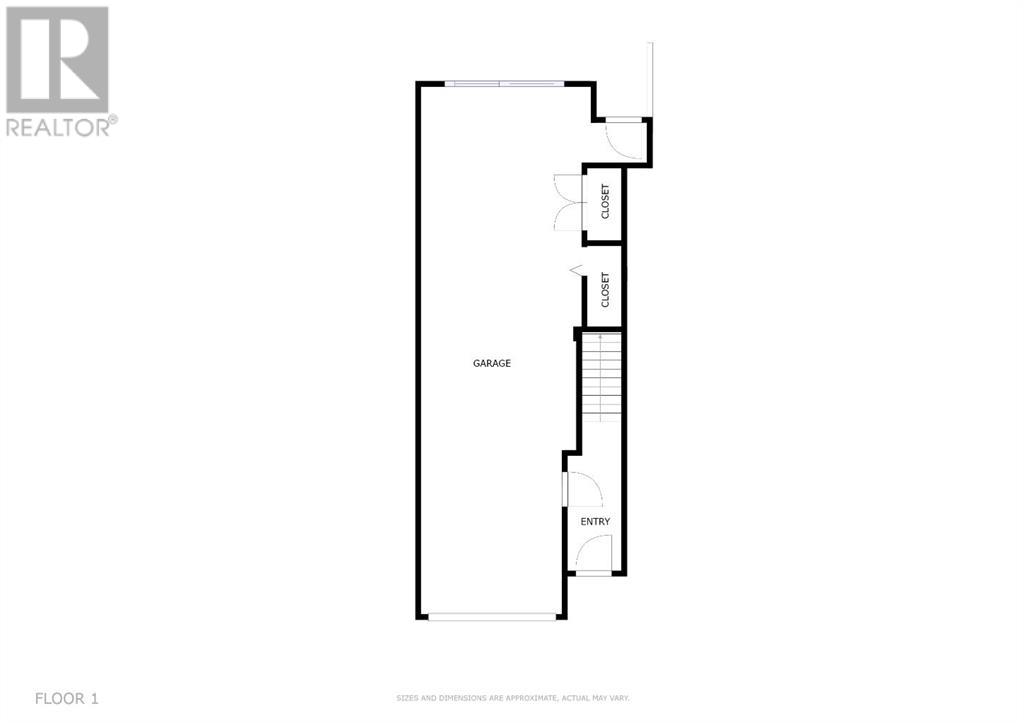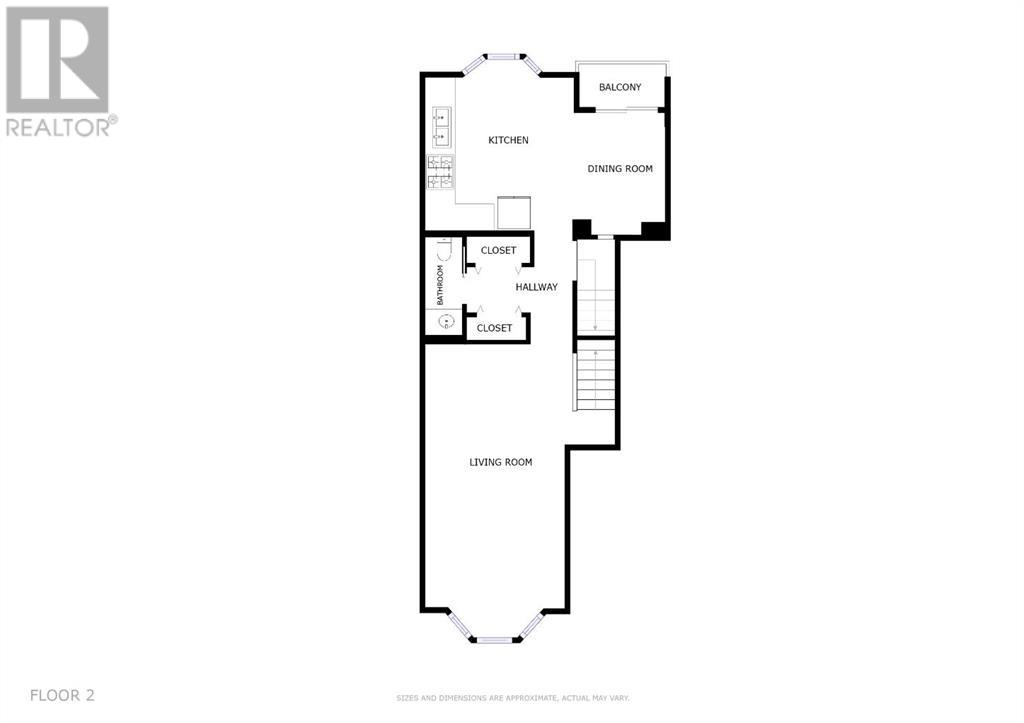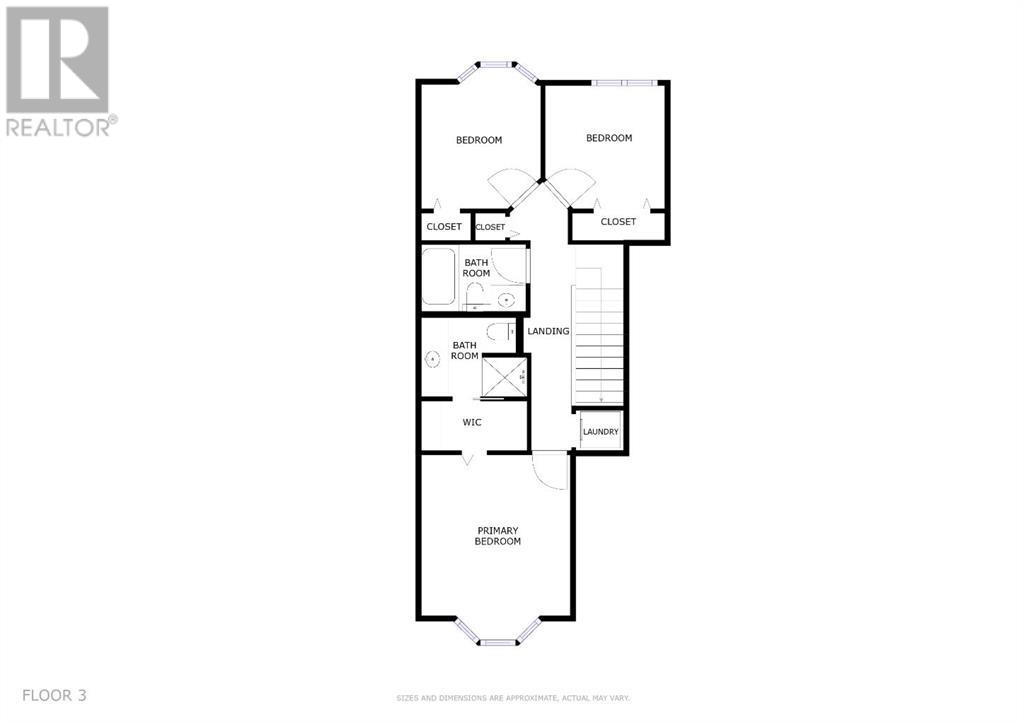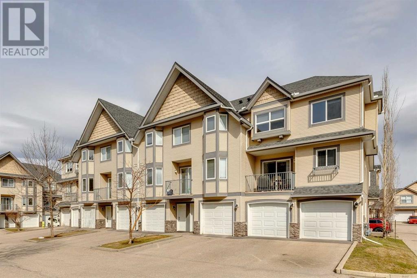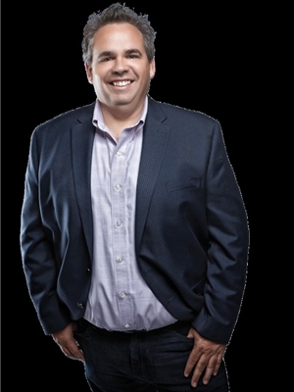108 Cedarwood Lane Sw Calgary, Alberta T2W 6J3
Interested?
Contact us for more information
$474,900Maintenance, Insurance, Ground Maintenance, Parking, Property Management, Reserve Fund Contributions
$284.61 Monthly
Maintenance, Insurance, Ground Maintenance, Parking, Property Management, Reserve Fund Contributions
$284.61 MonthlyWelcome home to this delightful townhome which offers the perfect blend of comfort, convenience, and style in SW Calgary. Step inside the first level to find convenient access to the double tandem garage which also gives access to the back patio. Then head on upstairs to the main level which is complimented by natural light through large windows into the spacious living room, dining area and a great kitchen with granite countertops and a centre island. This level is completed with a balcony and a 2pc bath. Up to the third level you will find 3 good sized bedrooms (the primary includes a walk through closet to the 3pc ensuite!), laundry and a 4pc bath. This home boasts a new hot water tank and it's conveniently located near plenty of amenities… schools, parks, playgrounds, shopping and more PLUS it has easy access to Stoney Trail! Don't miss your chance to make this your new home sweet home! (id:43352)
Property Details
| MLS® Number | A2126644 |
| Property Type | Single Family |
| Community Name | Cedarbrae |
| Amenities Near By | Park, Playground |
| Community Features | Pets Allowed With Restrictions |
| Features | Other, Parking |
| Parking Space Total | 3 |
| Plan | 0414121 |
Building
| Bathroom Total | 3 |
| Bedrooms Above Ground | 3 |
| Bedrooms Total | 3 |
| Appliances | Washer, Refrigerator, Dishwasher, Stove, Dryer, Window Coverings |
| Basement Type | None |
| Constructed Date | 2004 |
| Construction Material | Wood Frame |
| Construction Style Attachment | Attached |
| Cooling Type | None |
| Flooring Type | Carpeted, Laminate, Tile |
| Foundation Type | Poured Concrete |
| Half Bath Total | 1 |
| Heating Type | Baseboard Heaters, Forced Air |
| Stories Total | 3 |
| Size Interior | 1358.45 Sqft |
| Total Finished Area | 1358.45 Sqft |
| Type | Row / Townhouse |
Parking
| Attached Garage | 2 |
| Tandem |
Land
| Acreage | No |
| Fence Type | Not Fenced |
| Land Amenities | Park, Playground |
| Size Frontage | 4.57 M |
| Size Irregular | 108.00 |
| Size Total | 108 M2|0-4,050 Sqft |
| Size Total Text | 108 M2|0-4,050 Sqft |
| Zoning Description | M-c1 D57 |
Rooms
| Level | Type | Length | Width | Dimensions |
|---|---|---|---|---|
| Second Level | Kitchen | 3.51 M x 2.44 M | ||
| Second Level | Dining Room | 2.34 M x 2.13 M | ||
| Second Level | Living Room | 5.94 M x 3.35 M | ||
| Second Level | 2pc Bathroom | .00 M x .00 M | ||
| Third Level | Primary Bedroom | 3.56 M x 2.90 M | ||
| Third Level | Bedroom | 2.74 M x 2.74 M | ||
| Third Level | Bedroom | 2.74 M x 2.59 M | ||
| Third Level | 4pc Bathroom | .00 M x .00 M | ||
| Third Level | 3pc Bathroom | .00 M x .00 M |
https://www.realtor.ca/real-estate/26814047/108-cedarwood-lane-sw-calgary-cedarbrae

