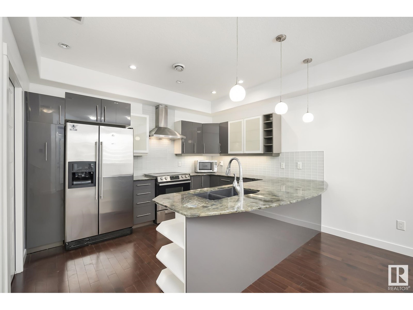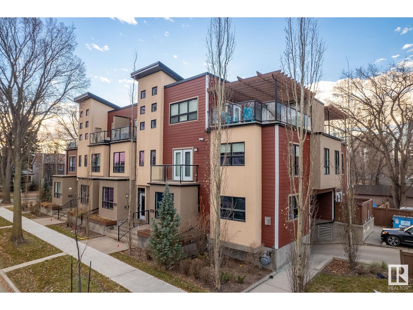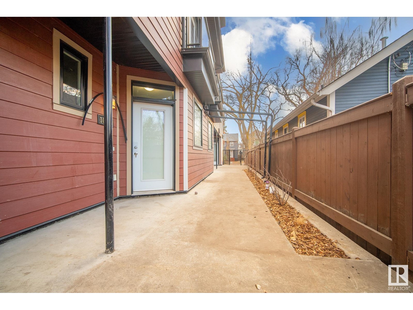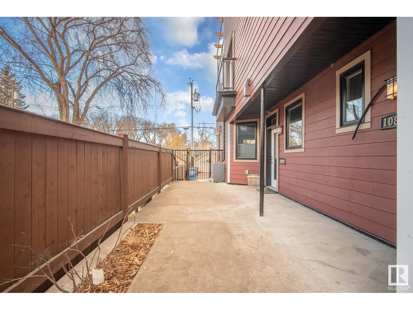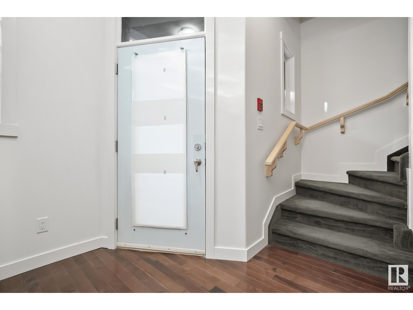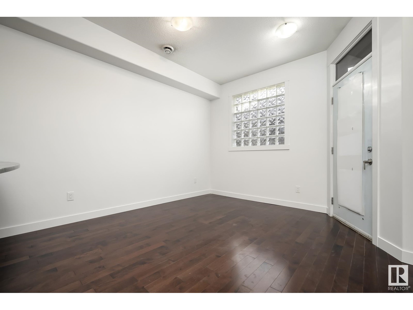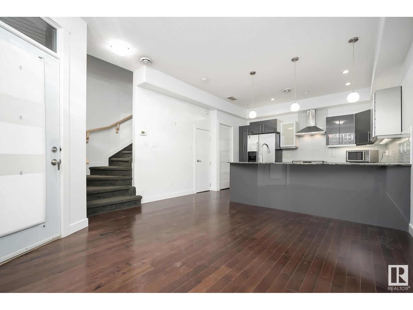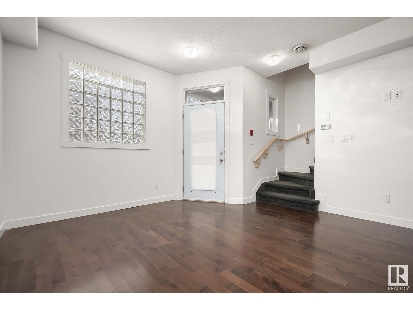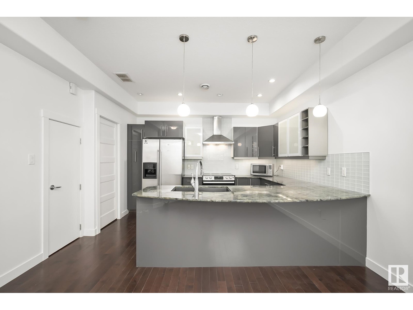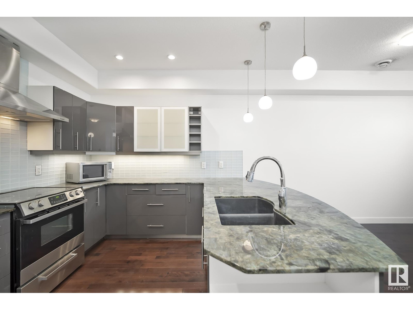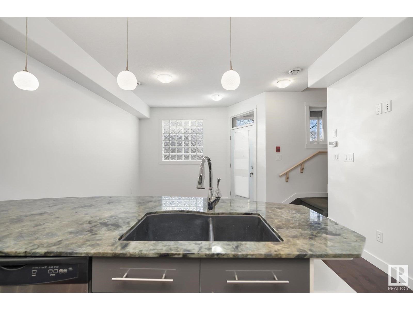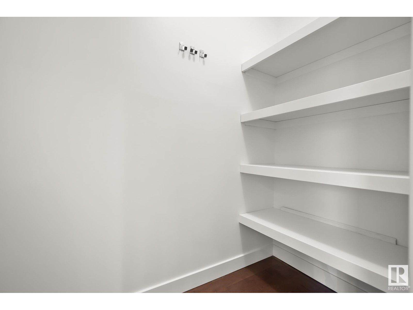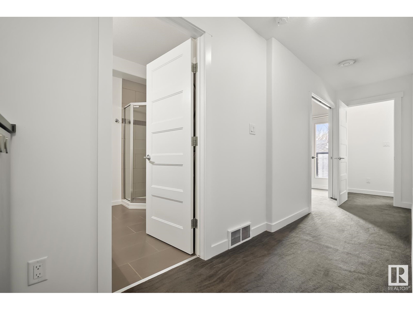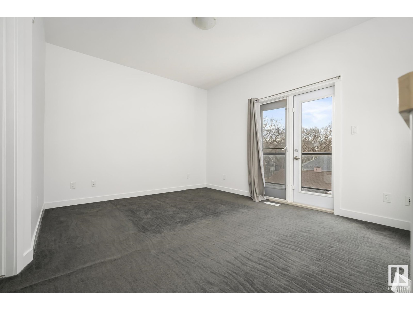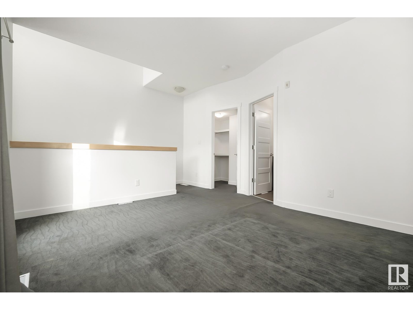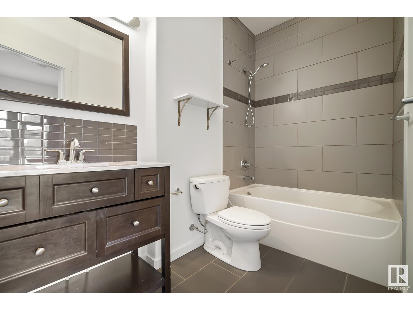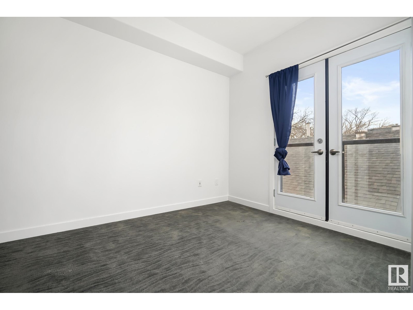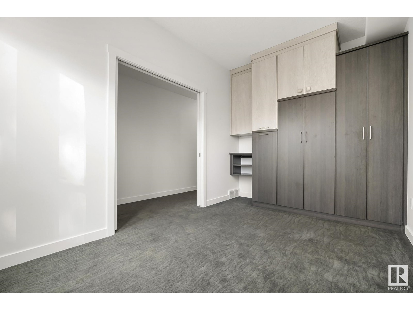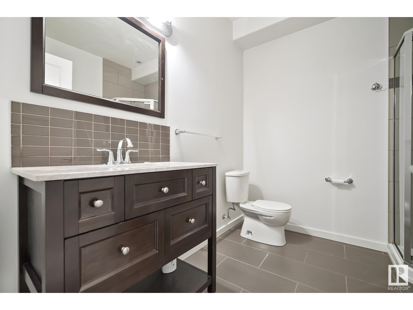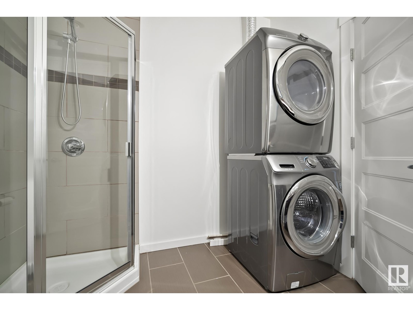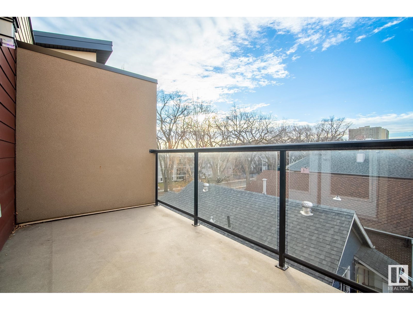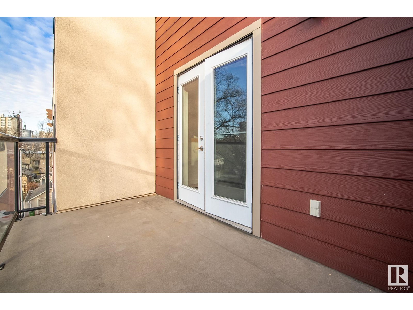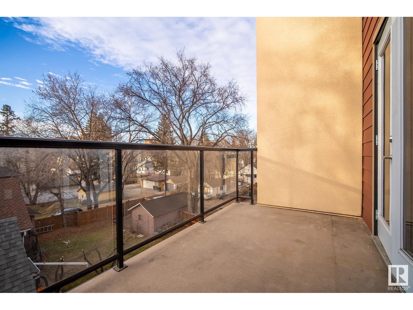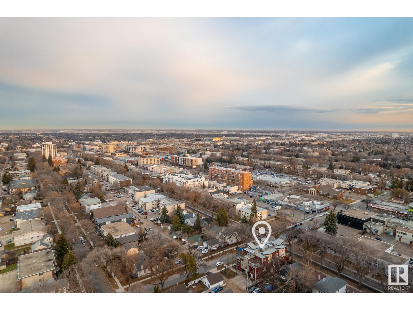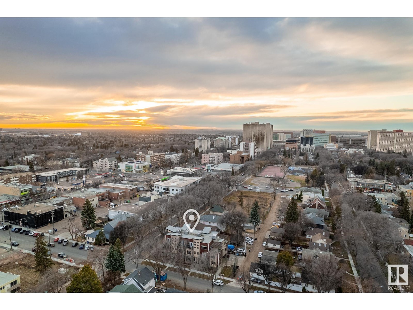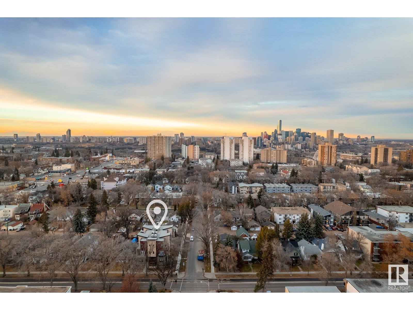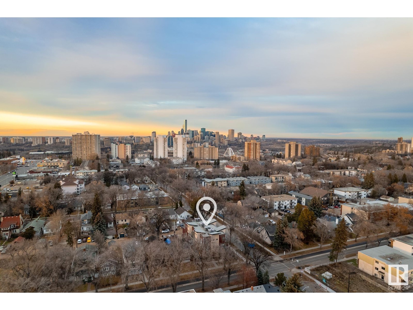10806 83 Av Nw Edmonton, Alberta T6E 2E7
Interested?
Contact us for more information

Ross S. Storoshenko
Associate
(780) 457-2194
https://www.rivervalleyrealty.ca/
https://www.facebook.com/rivervalleyrealty
https://www.linkedin.com/in/ross-storoshenko-a11509135/
$299,900Maintenance, Exterior Maintenance, Heat, Landscaping, Property Management, Other, See Remarks, Water
$602.25 Monthly
Maintenance, Exterior Maintenance, Heat, Landscaping, Property Management, Other, See Remarks, Water
$602.25 MonthlyExperience urban living at its finest in this stunning townhouse in Garneau, just a block from the lively Whyte Ave & Old Strathcona. Prime location ensures swift connectivity to downtown, U of A campus/hospital & essential amenities, creating a haven for students & professionals alike. With over 1000 sq ft, the main floor offers an open layout w/ pristine hardwood floors, lofty 9ft ceilings & a seamless flow between the living room & kitchen. Kitchen features quartz countertops, SS appliances & modern soft-close cabinets illuminated by under-mount lighting. On the second floor, find a well-appointed 3pc bath, laundry room & a generously sized bedroom. Third floor hosts a king-sized bedroom w/ walk-in closet & a stunning 4pc ensuite. Step onto the private balcony for moments of tranquility or entertaining against a backdrop of city views. Surrounded by shopping, dining & nightlife, this townhouse epitomizes urban living. Secure your spot in this sought-after community & call this luxurious townhouse home! (id:43352)
Property Details
| MLS® Number | E4385982 |
| Property Type | Single Family |
| Neigbourhood | Garneau |
| Amenities Near By | Playground, Public Transit, Schools, Shopping |
| Parking Space Total | 1 |
Building
| Bathroom Total | 2 |
| Bedrooms Total | 2 |
| Amenities | Ceiling - 9ft |
| Appliances | Dishwasher, Dryer, Hood Fan, Refrigerator, Stove, Washer, Window Coverings |
| Basement Type | None |
| Constructed Date | 2012 |
| Construction Style Attachment | Attached |
| Heating Type | Forced Air |
| Stories Total | 3 |
| Size Interior | 94.7 M2 |
| Type | Row / Townhouse |
Parking
| Heated Garage | |
| Parkade | |
| Indoor | |
| Underground |
Land
| Acreage | No |
| Fence Type | Fence |
| Land Amenities | Playground, Public Transit, Schools, Shopping |
Rooms
| Level | Type | Length | Width | Dimensions |
|---|---|---|---|---|
| Main Level | Living Room | 4 m | 3.51 m | 4 m x 3.51 m |
| Main Level | Kitchen | 4 m | 3.22 m | 4 m x 3.22 m |
| Main Level | Storage | Measurements not available | ||
| Upper Level | Primary Bedroom | 5.17 m | 3.82 m | 5.17 m x 3.82 m |
| Upper Level | Bedroom 2 | 2.58 m | 3.98 m | 2.58 m x 3.98 m |
| Upper Level | Laundry Room | Measurements not available |
https://www.realtor.ca/real-estate/26858518/10806-83-av-nw-edmonton-garneau

