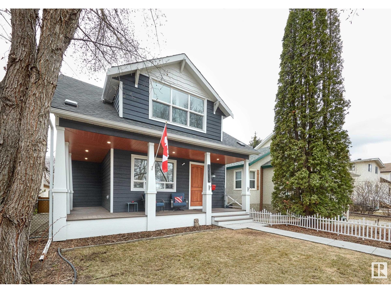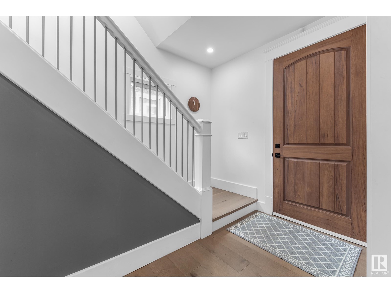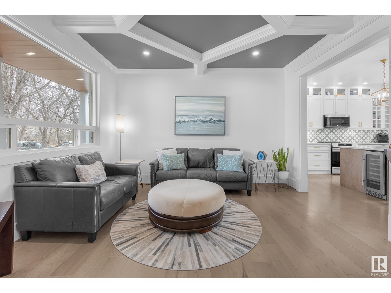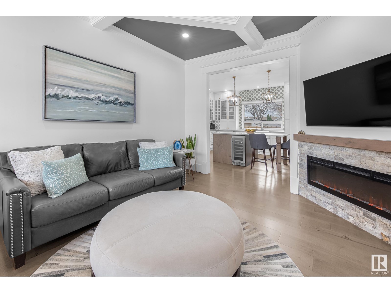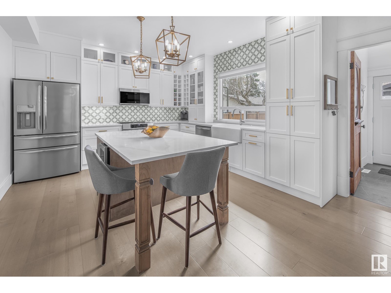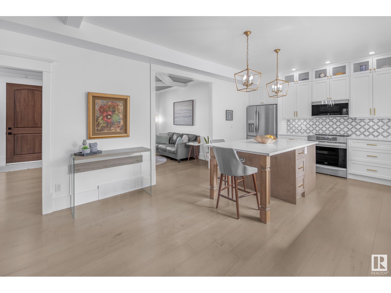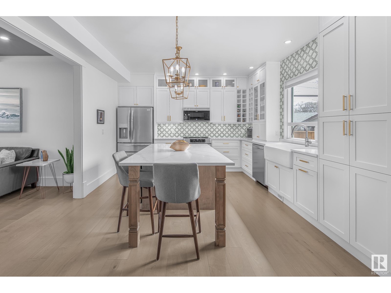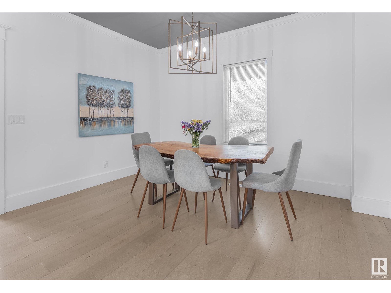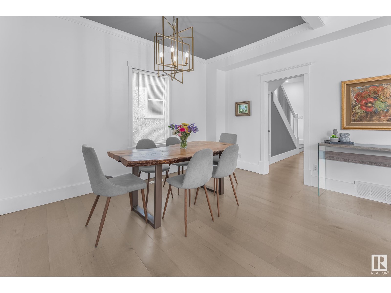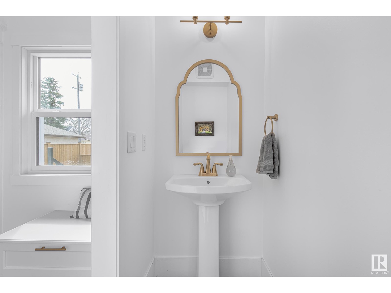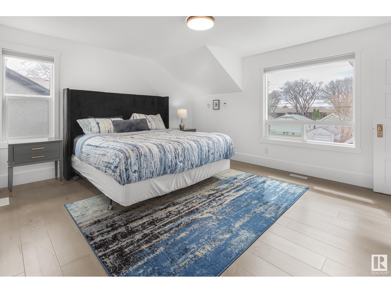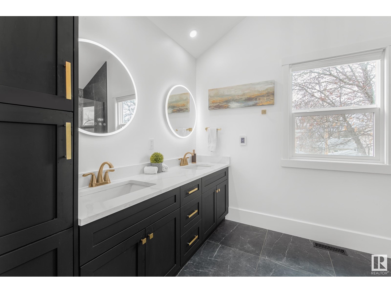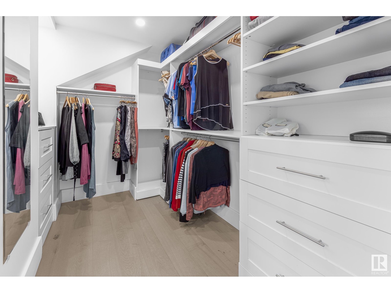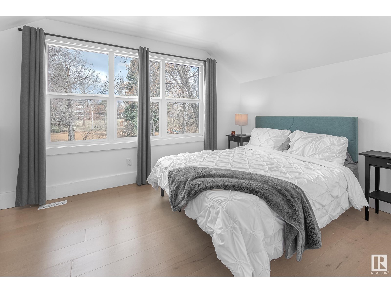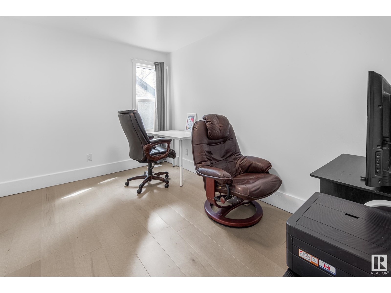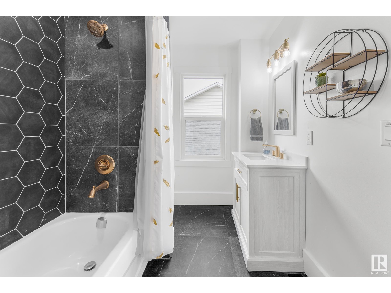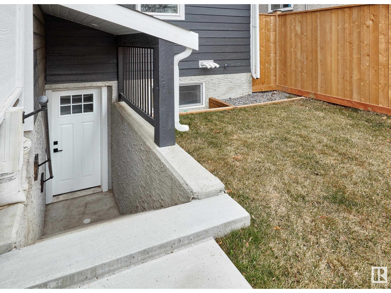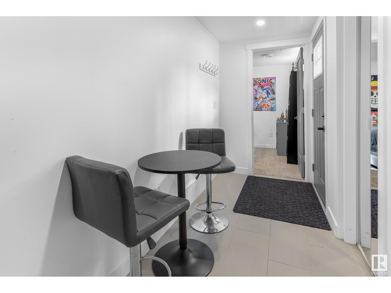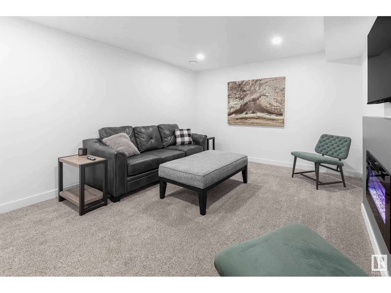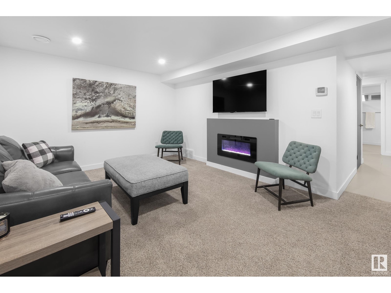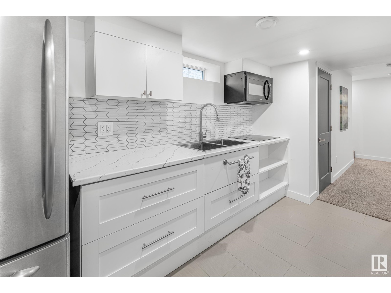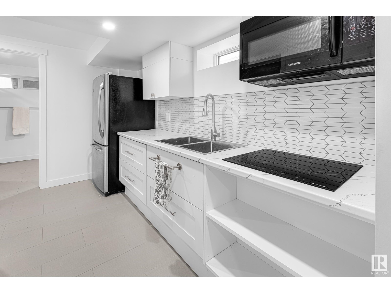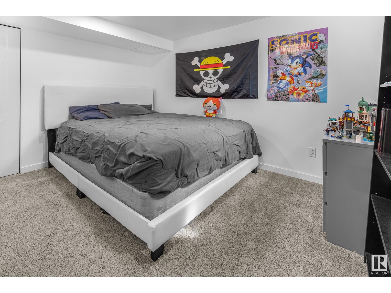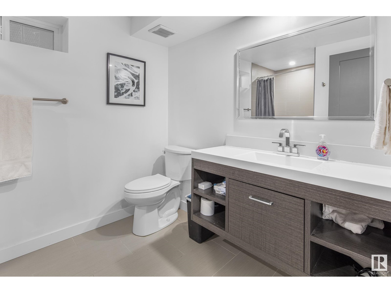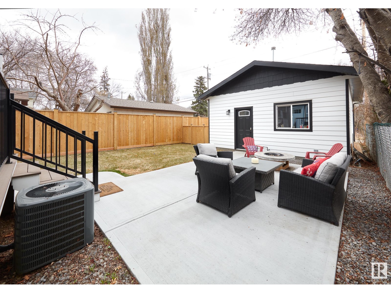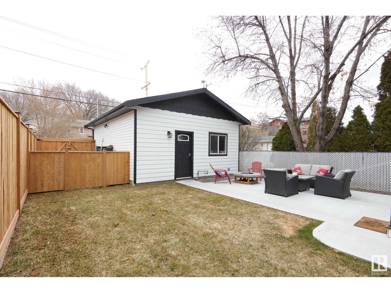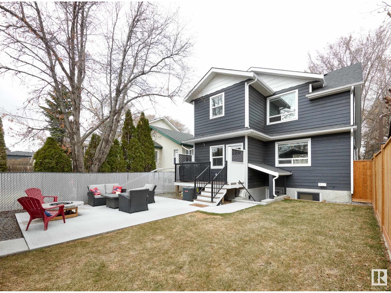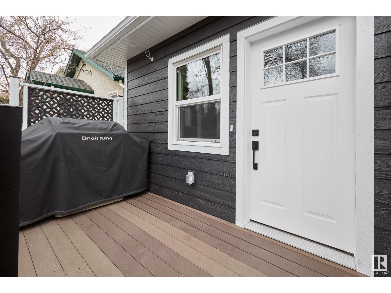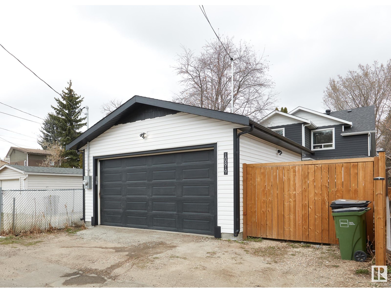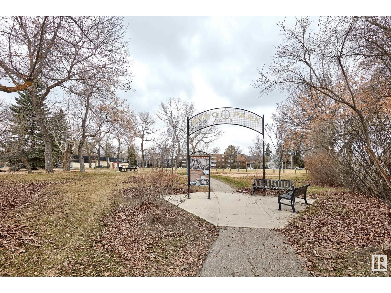10819 80 Av Nw Edmonton, Alberta T6E 1V9
Interested?
Contact us for more information

Patti Proctor
Associate
(780) 435-0100
$789,000
Charming and unique, this one-of-a-kind two-story character home with a legal suite has undergone extensive renovations to offer modern amenities yet preserve its original character. Across from Tipton Park, the main floor features a spacious foyer with hardwood floors and a stunning island kitchen with quartz counters & stainless appliances including steam oven. Both the living room & dining room are large, allowing plenty of room for entertaining. Upstairs are three bedrooms, two full bathrooms, & laundry. The primary has a fantastic ensuite & large walk-in closet. The basement has a legal one-bedroom secondary suite with separate exterior access. Additional features include new windows, a new roof, two newer furnaces, 200 AMP electrical service, hardy board siding, a double detached garage heated garage, composite decking, redone landscaping, new concrete walkways and patio & more. Excellent walkable location close to Whyte Avenue, UofA, LRT & more. This home is an absolute must-see! (id:43352)
Property Details
| MLS® Number | E4384460 |
| Property Type | Single Family |
| Neigbourhood | Queen Alexandra |
| Amenities Near By | Playground, Public Transit, Schools, Shopping |
| Features | Lane, Exterior Walls- 2x6" |
| Structure | Deck, Porch |
Building
| Bathroom Total | 4 |
| Bedrooms Total | 4 |
| Appliances | Dishwasher, Dryer, Microwave Range Hood Combo, Stove, Washer, Window Coverings, Wine Fridge, Refrigerator |
| Basement Development | Finished |
| Basement Features | Suite |
| Basement Type | Full (finished) |
| Constructed Date | 1914 |
| Construction Style Attachment | Detached |
| Fireplace Fuel | Electric |
| Fireplace Present | Yes |
| Fireplace Type | Unknown |
| Half Bath Total | 1 |
| Heating Type | Forced Air |
| Stories Total | 2 |
| Size Interior | 161.31 M2 |
| Type | House |
Parking
| Detached Garage | |
| Oversize |
Land
| Acreage | No |
| Fence Type | Fence |
| Land Amenities | Playground, Public Transit, Schools, Shopping |
| Size Irregular | 404.56 |
| Size Total | 404.56 M2 |
| Size Total Text | 404.56 M2 |
Rooms
| Level | Type | Length | Width | Dimensions |
|---|---|---|---|---|
| Basement | Family Room | 4.75 m | 3.45 m | 4.75 m x 3.45 m |
| Basement | Bedroom 4 | 3.47 m | 3.08 m | 3.47 m x 3.08 m |
| Basement | Second Kitchen | 4.39 m | 1.79 m | 4.39 m x 1.79 m |
| Basement | Utility Room | 2.66 m | 2.16 m | 2.66 m x 2.16 m |
| Main Level | Living Room | 4.17 m | 3.6 m | 4.17 m x 3.6 m |
| Main Level | Dining Room | 3.99 m | 3.82 m | 3.99 m x 3.82 m |
| Main Level | Kitchen | 4.15 m | 3.99 m | 4.15 m x 3.99 m |
| Upper Level | Primary Bedroom | 4.72 m | 4.04 m | 4.72 m x 4.04 m |
| Upper Level | Bedroom 2 | 4.43 m | 3.04 m | 4.43 m x 3.04 m |
| Upper Level | Bedroom 3 | 3.59 m | 2.61 m | 3.59 m x 2.61 m |
https://www.realtor.ca/real-estate/26813552/10819-80-av-nw-edmonton-queen-alexandra

