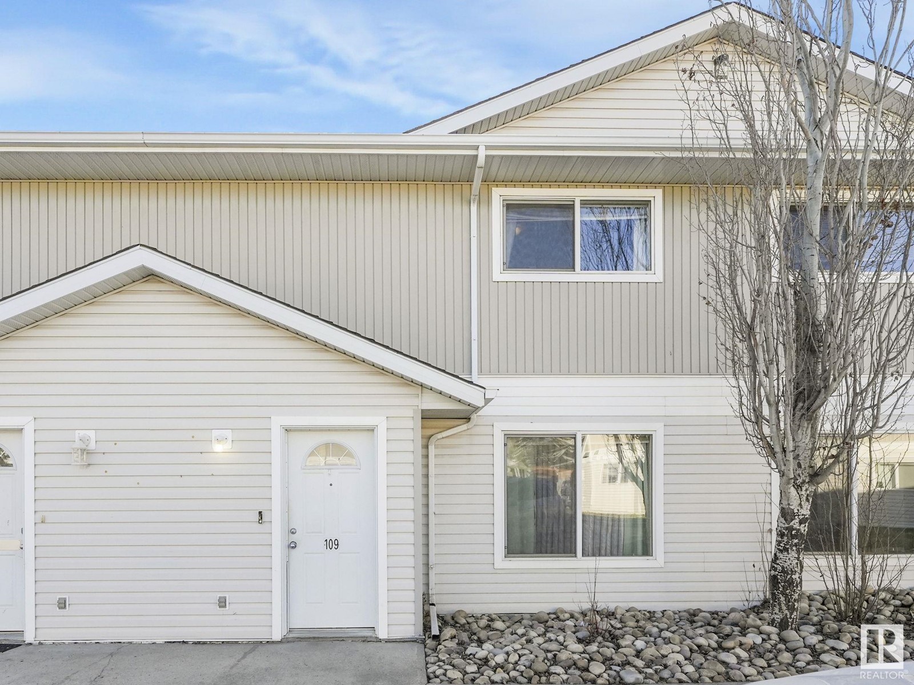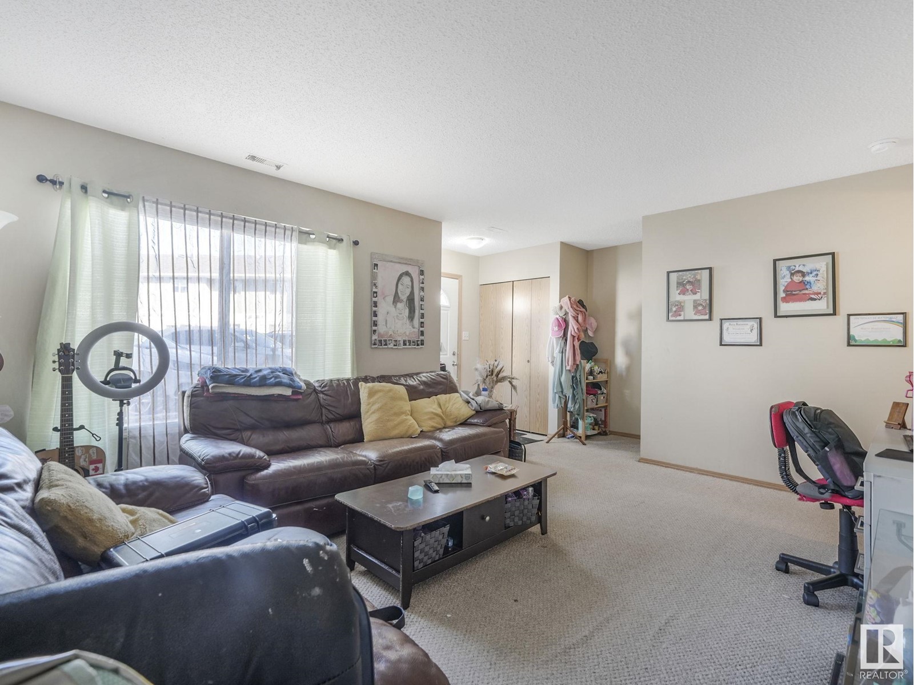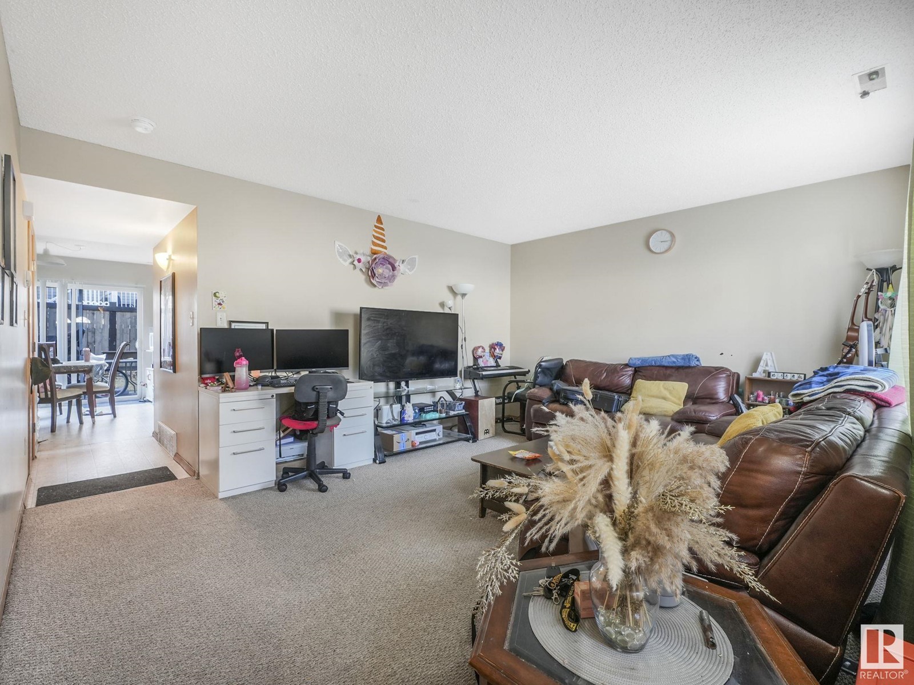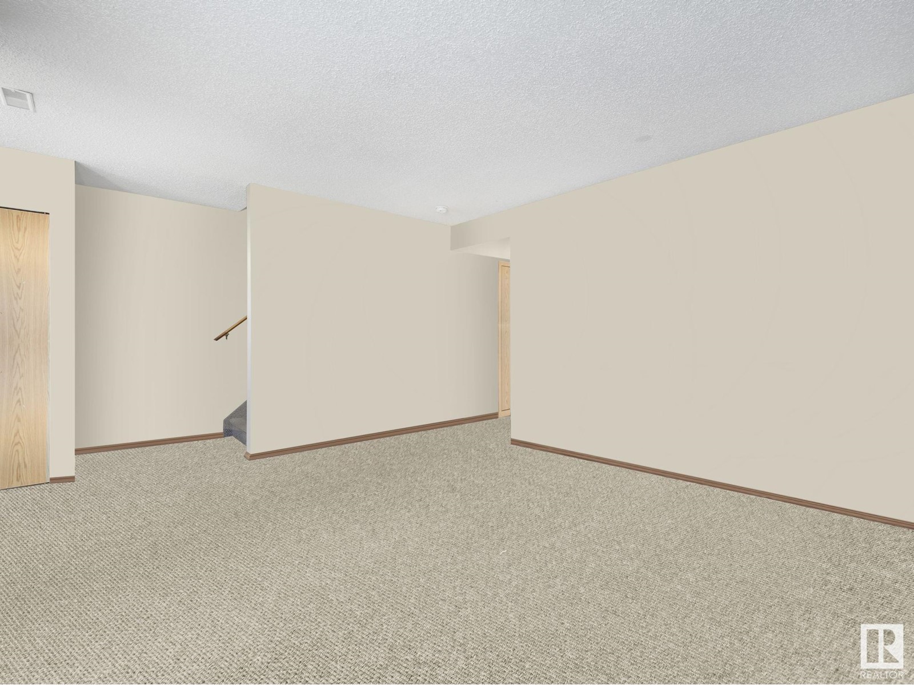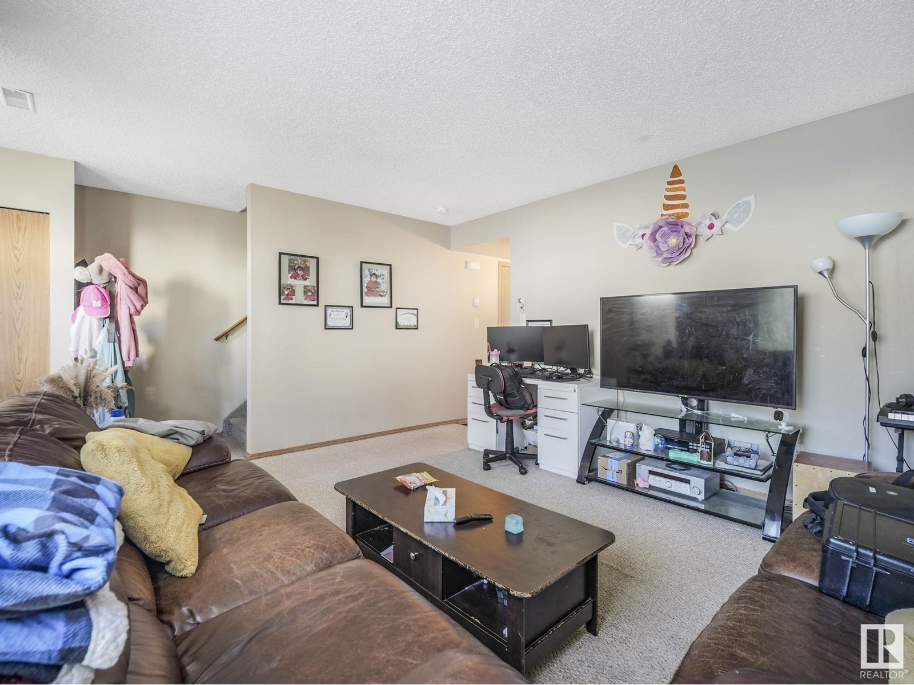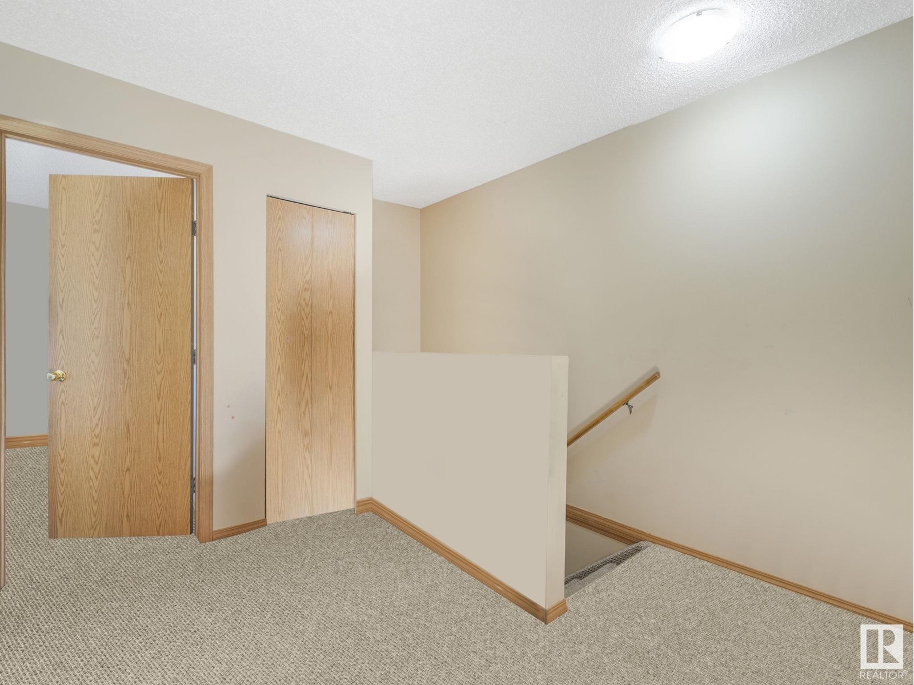#109 180 Bridgeport Bv Leduc, Alberta T9E 8S1
Interested?
Contact us for more information
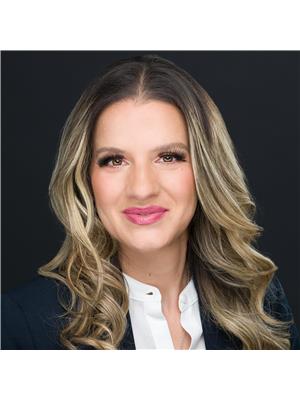
Marlise Alves
Associate
https://www.facebook.com/malves1616
https://www.instagram.com/marlise_alves16/
$198,500Maintenance, Exterior Maintenance, Insurance, Property Management, Other, See Remarks
$363.30 Monthly
Maintenance, Exterior Maintenance, Insurance, Property Management, Other, See Remarks
$363.30 MonthlyThis charming 2-storey townhome offers a wonderful balance of space, comfort, and functionality. As you step inside, you’ll be greeted by a spacious living area that invites you to relax, host, and make lasting memories. The bright white kitchen flows seamlessly into a large laundry room with bonus storage, making everyday living both easy and efficient. Large patio doors fill the main floor with natural light and open onto your outdoor space. A convenient 2-piece bathroom completes this level. Upstairs, you’ll find three generously sized bedrooms, each with ample closet space,including a primary bedroom with a walk-in closet—and a well-appointed 4-piece bathroom designed to meet the needs of a busy household. Nestled in a welcoming, family-friendly complex, this home places you close to schools, parks, shopping, and transit. (id:43352)
Property Details
| MLS® Number | E4431974 |
| Property Type | Single Family |
| Neigbourhood | Bridgeport |
| Amenities Near By | Airport, Golf Course, Playground, Public Transit, Schools, Shopping |
| Community Features | Public Swimming Pool |
| Parking Space Total | 1 |
Building
| Bathroom Total | 2 |
| Bedrooms Total | 3 |
| Amenities | Vinyl Windows |
| Appliances | Dishwasher, Dryer, Refrigerator, Stove, Washer |
| Basement Type | None |
| Constructed Date | 2004 |
| Construction Style Attachment | Attached |
| Half Bath Total | 1 |
| Heating Type | Forced Air |
| Stories Total | 2 |
| Size Interior | 1284 Sqft |
| Type | Row / Townhouse |
Parking
| Stall |
Land
| Acreage | No |
| Land Amenities | Airport, Golf Course, Playground, Public Transit, Schools, Shopping |
| Size Irregular | 219.62 |
| Size Total | 219.62 M2 |
| Size Total Text | 219.62 M2 |
Rooms
| Level | Type | Length | Width | Dimensions |
|---|---|---|---|---|
| Main Level | Living Room | 3.93 m | 3.83 m | 3.93 m x 3.83 m |
| Main Level | Dining Room | 3.42 m | 2.86 m | 3.42 m x 2.86 m |
| Main Level | Kitchen | 3 m | 2.81 m | 3 m x 2.81 m |
| Main Level | Laundry Room | 2.27 m | 1.85 m | 2.27 m x 1.85 m |
| Upper Level | Primary Bedroom | 3.93 m | 2.99 m | 3.93 m x 2.99 m |
| Upper Level | Bedroom 2 | 4.07 m | 2.89 m | 4.07 m x 2.89 m |
| Upper Level | Bedroom 3 | 3.44 m | 2.89 m | 3.44 m x 2.89 m |
| Upper Level | Other | 2.29 m | 1.82 m | 2.29 m x 1.82 m |
https://www.realtor.ca/real-estate/28193308/109-180-bridgeport-bv-leduc-bridgeport

