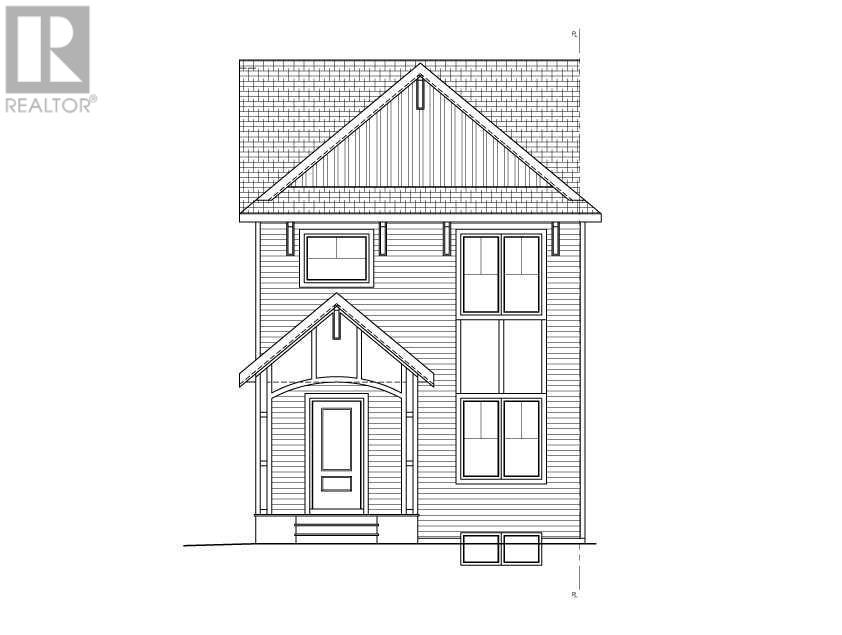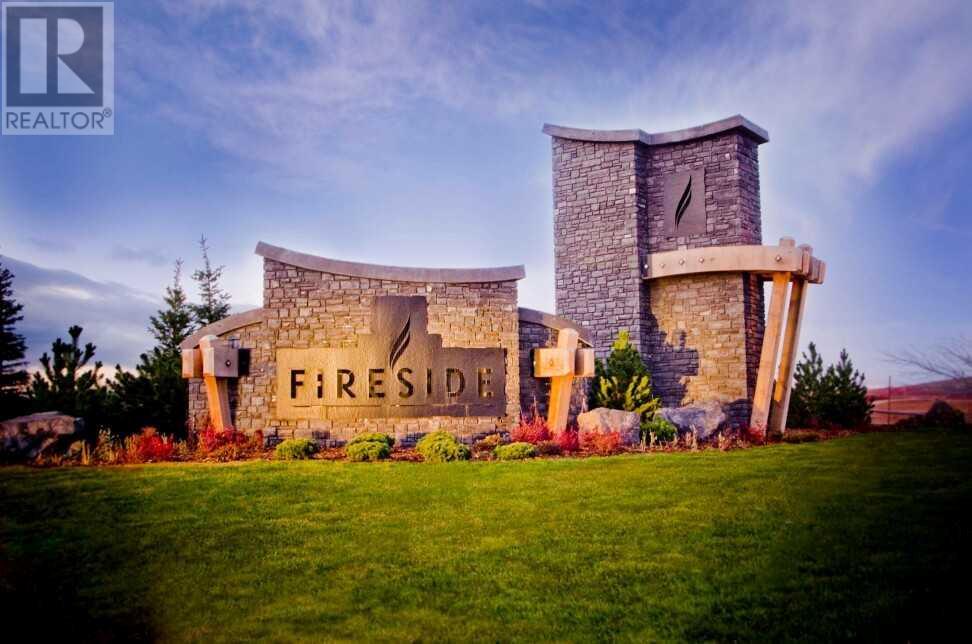3 Bedroom
3 Bathroom
1590.3 sqft
None
Forced Air
$569,900
Welcome to the epitome of modern living in the Luna by Genesis builds, where luxury meets functionality. This exquisite 3-bedroom, 2.5-bathroom duplex boasts an array of premium features. Step into the heart of the home, where a sleek kitchen island takes center stage, complemented by stunning quartz countertops and 42” high upper cabinets, offering ample storage space. The two-toned cabinetry adds a contemporary flair, while upgraded light fixtures illuminate every corner with elegance. Ascend the stairs flanked by stylish railings to discover a spacious upper floor, where the lavish touches continue. With a 9-foot foundation on both the main floor and basement, this home exudes a sense of grandeur at every turn. The upgraded Silkgranit Sink in the kitchen and the convenience of gas lines for both BBQ and range epitomize the attention to detail throughout. With a side entry adding convenience and charm, welcome home to luxury living at its finest. Photos are representative. (id:43352)
Property Details
|
MLS® Number
|
A2129419 |
|
Property Type
|
Single Family |
|
Community Name
|
Fireside |
|
Amenities Near By
|
Park, Playground |
|
Features
|
No Animal Home, No Smoking Home |
|
Parking Space Total
|
2 |
|
Plan
|
2310564 |
|
Structure
|
None |
Building
|
Bathroom Total
|
3 |
|
Bedrooms Above Ground
|
3 |
|
Bedrooms Total
|
3 |
|
Age
|
New Building |
|
Appliances
|
Refrigerator, Dishwasher, Range, Microwave |
|
Basement Development
|
Unfinished |
|
Basement Type
|
Full (unfinished) |
|
Construction Material
|
Wood Frame |
|
Construction Style Attachment
|
Semi-detached |
|
Cooling Type
|
None |
|
Exterior Finish
|
Vinyl Siding |
|
Flooring Type
|
Carpeted, Tile, Vinyl Plank |
|
Foundation Type
|
Poured Concrete |
|
Half Bath Total
|
1 |
|
Heating Fuel
|
Natural Gas |
|
Heating Type
|
Forced Air |
|
Stories Total
|
2 |
|
Size Interior
|
1590.3 Sqft |
|
Total Finished Area
|
1590.3 Sqft |
|
Type
|
Duplex |
Parking
Land
|
Acreage
|
No |
|
Fence Type
|
Not Fenced |
|
Land Amenities
|
Park, Playground |
|
Size Depth
|
35 M |
|
Size Frontage
|
7.95 M |
|
Size Irregular
|
278.25 |
|
Size Total
|
278.25 M2|0-4,050 Sqft |
|
Size Total Text
|
278.25 M2|0-4,050 Sqft |
|
Zoning Description
|
Tbd |
Rooms
| Level |
Type |
Length |
Width |
Dimensions |
|
Main Level |
2pc Bathroom |
|
|
Measurements not available |
|
Main Level |
Great Room |
|
|
10.17 Ft x 14.50 Ft |
|
Main Level |
Other |
|
|
9.00 Ft x 10.50 Ft |
|
Main Level |
Other |
|
|
12.00 Ft x 12.00 Ft |
|
Upper Level |
4pc Bathroom |
|
|
Measurements not available |
|
Upper Level |
4pc Bathroom |
|
|
Measurements not available |
|
Upper Level |
Primary Bedroom |
|
|
13.50 Ft x 11.00 Ft |
|
Upper Level |
Bedroom |
|
|
9.75 Ft x 8.75 Ft |
|
Upper Level |
Bedroom |
|
|
9.58 Ft x 10.50 Ft |
https://www.realtor.ca/real-estate/26860535/109-emberside-hollow-sw-cochrane-fireside





