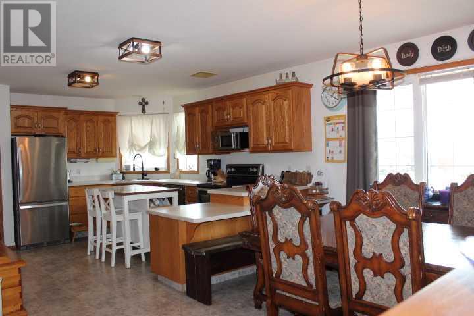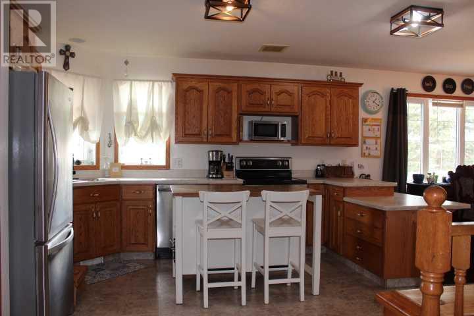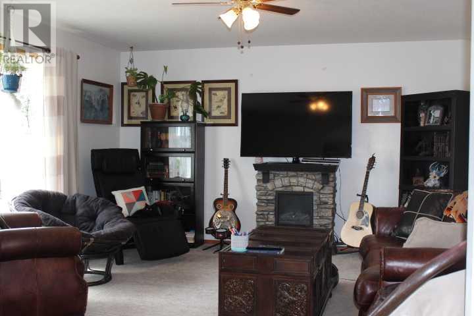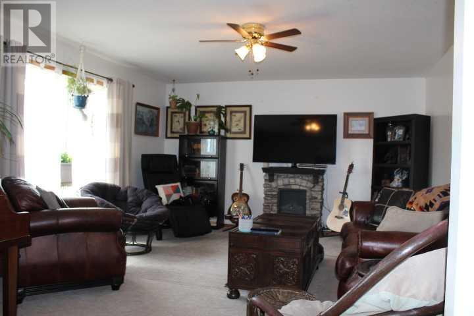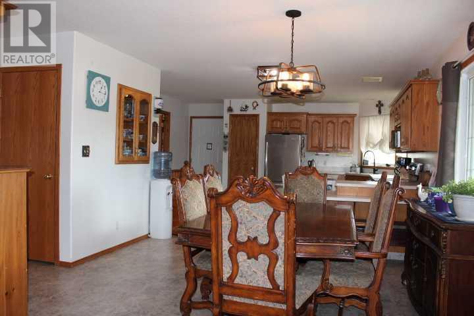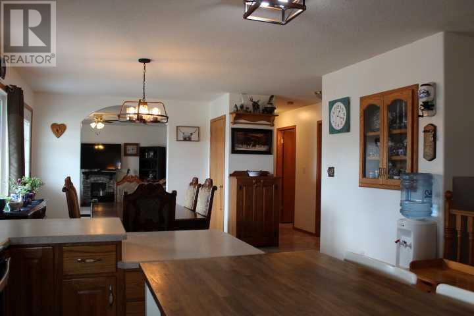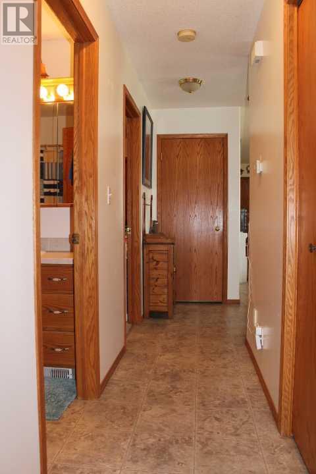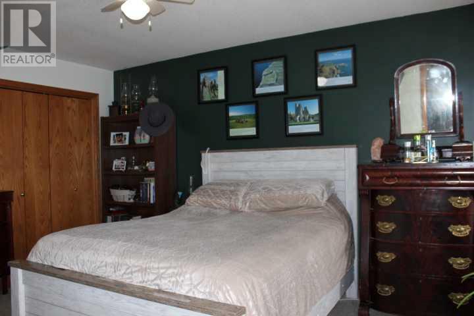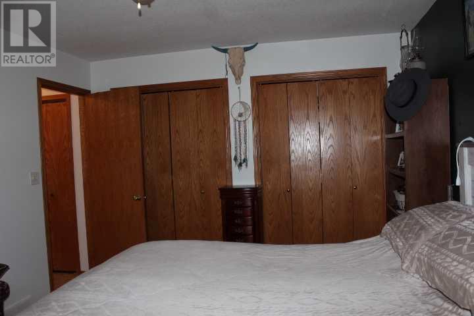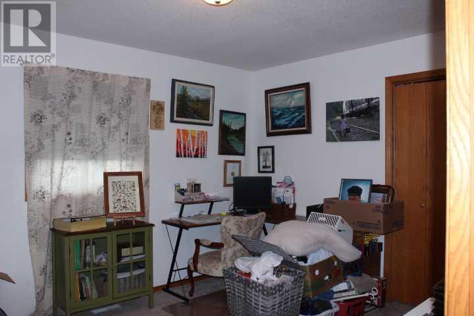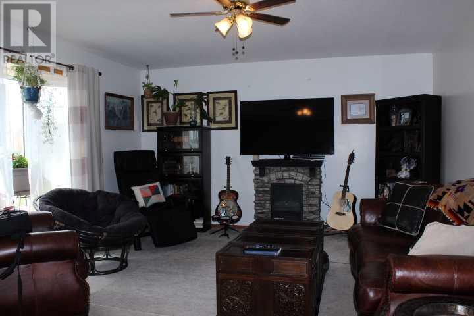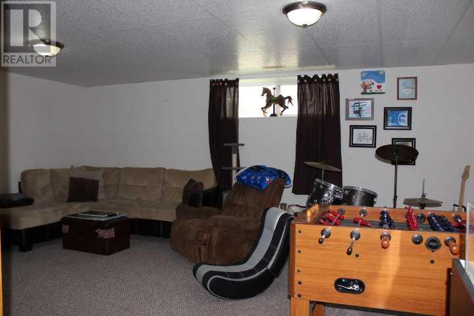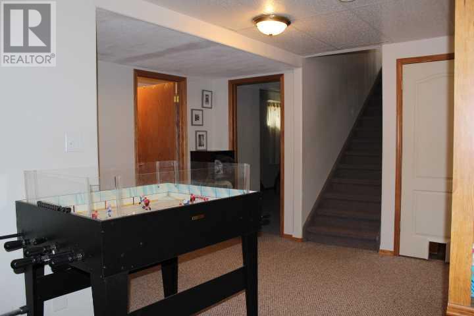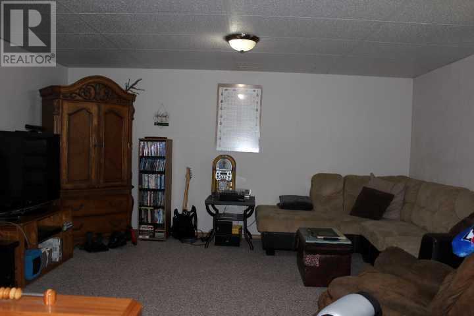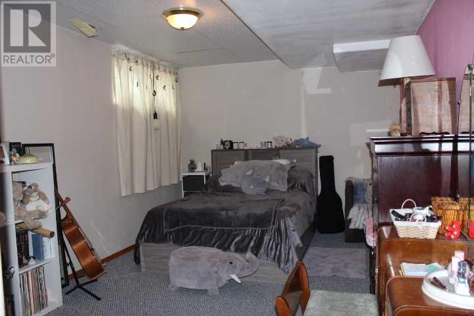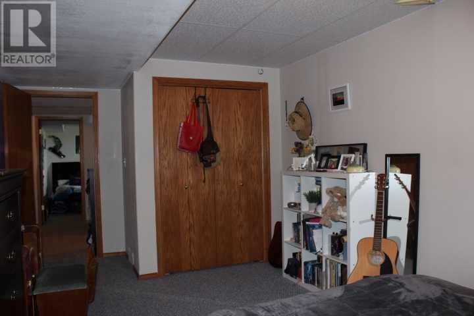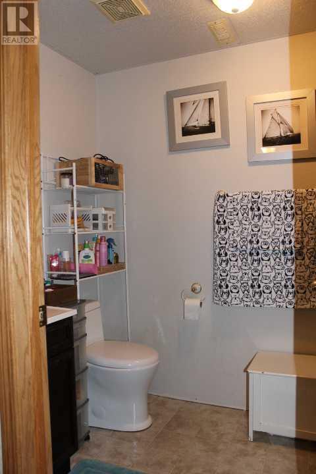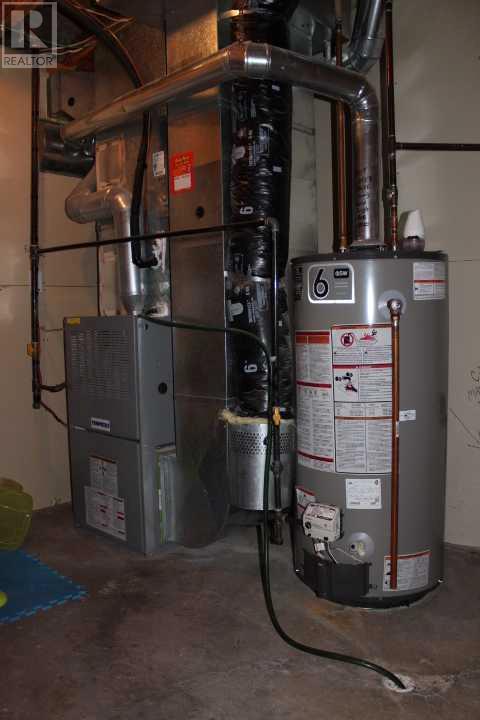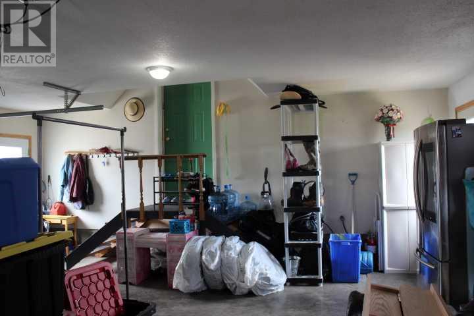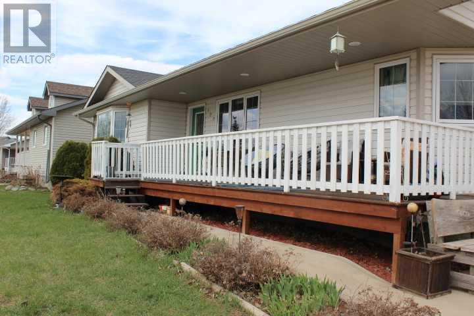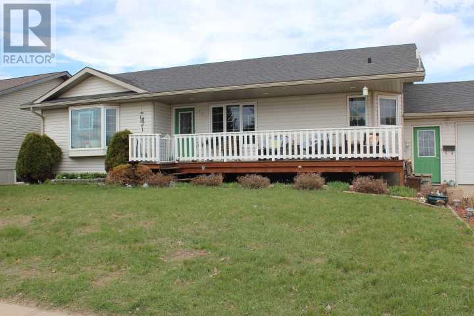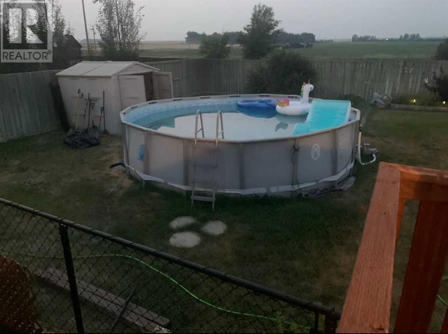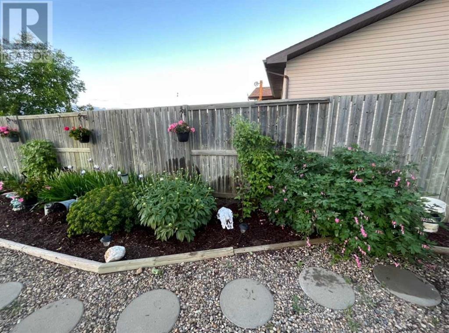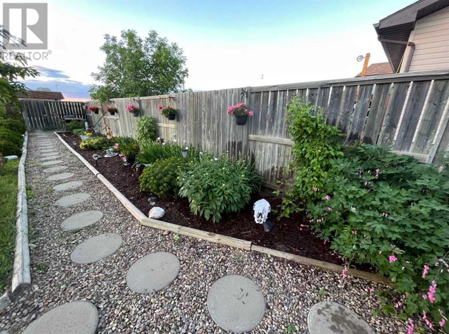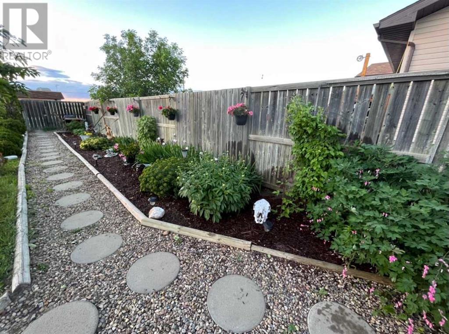109 Westview Crescent W Bow Island, Alberta T0K 0G0
Interested?
Contact us for more information
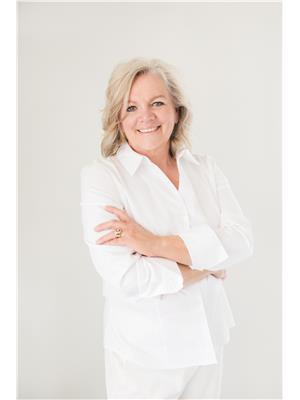
Denise Fode
Associate
(403) 529-9660
https://dfode.remax.ca/
www.facebook.com/DeniseFodeReMax/
$372,000
Four bedroom, three bath family home for sale, located on a spacious 82 x 120 ft lot in the family oriented community of Westview Crescent, Bow Island. Built in 2001 this home checks off the boxes for the growing family. Two bedrooms on the main floor, the primary bedroom has it's own 4 piece bathroom with a second bathroom and bedroom down the hall. Main floor laundry is off the back entry and has it's own access to the back yard with plenty of room for coats, boots and your deep freeze. The large country kitchen has the added bonus of a lowered countertop, perfect for the baker rolling out pie dough or kneading bun dough. The basement has two more bedrooms, a third 4 piece bathroom along with a comfortable sized family room, an office, storage room, cold room and utility room. You will love the 24 x 20 attached garage in the winter keeping your vehicles frost free and in the summer protected from the heat of the sun. The backyard is beautifully landscaped, fenced and includes an above ground pool for the kids to enjoy. When you live at 109 Westview Crescent you have a beautiful view of the fields to the north, close and easy access to schools and soon a playground and greenspace nearby, that is presently in the planning stages. Call your REALTOR® today to have a look at this great family home. (id:43352)
Property Details
| MLS® Number | A2125076 |
| Property Type | Single Family |
| Amenities Near By | Golf Course, Park |
| Community Features | Golf Course Development |
| Features | Back Lane, Pvc Window, No Smoking Home |
| Parking Space Total | 5 |
| Plan | 9813505 |
| Structure | Deck |
Building
| Bathroom Total | 3 |
| Bedrooms Above Ground | 2 |
| Bedrooms Below Ground | 2 |
| Bedrooms Total | 4 |
| Appliances | Refrigerator, Dishwasher, Stove |
| Architectural Style | Bungalow |
| Basement Development | Finished |
| Basement Type | Full (finished) |
| Constructed Date | 2001 |
| Construction Material | Poured Concrete, Wood Frame |
| Construction Style Attachment | Detached |
| Cooling Type | Central Air Conditioning |
| Exterior Finish | Concrete, Vinyl Siding |
| Flooring Type | Carpeted, Linoleum |
| Foundation Type | Poured Concrete |
| Heating Fuel | Natural Gas |
| Heating Type | Forced Air |
| Stories Total | 1 |
| Size Interior | 1406 Sqft |
| Total Finished Area | 1406 Sqft |
| Type | House |
Parking
| Attached Garage | 2 |
Land
| Acreage | No |
| Fence Type | Fence |
| Land Amenities | Golf Course, Park |
| Landscape Features | Lawn |
| Size Depth | 36.57 M |
| Size Frontage | 24.99 M |
| Size Irregular | 925.00 |
| Size Total | 925 M2|7,251 - 10,889 Sqft |
| Size Total Text | 925 M2|7,251 - 10,889 Sqft |
| Zoning Description | R-1 |
Rooms
| Level | Type | Length | Width | Dimensions |
|---|---|---|---|---|
| Lower Level | Bedroom | 14.08 Ft x 10.00 Ft | ||
| Lower Level | Bedroom | 10.00 Ft x 18.08 Ft | ||
| Lower Level | Family Room | 15.08 Ft x 19.00 Ft | ||
| Lower Level | Office | 8.00 Ft x 8.00 Ft | ||
| Lower Level | Storage | 11.00 Ft x 11.08 Ft | ||
| Lower Level | Cold Room | 4.00 Ft x 11.92 Ft | ||
| Lower Level | Furnace | 7.08 Ft x 10.08 Ft | ||
| Lower Level | 4pc Bathroom | Measurements not available | ||
| Main Level | Living Room | 17.00 Ft x 14.00 Ft | ||
| Main Level | Dining Room | 13.00 Ft x 12.00 Ft | ||
| Main Level | Kitchen | 14.00 Ft x 12.00 Ft | ||
| Main Level | Laundry Room | 11.00 Ft x 10.00 Ft | ||
| Main Level | Bedroom | 11.92 Ft x 10.00 Ft | ||
| Main Level | Primary Bedroom | 11.00 Ft x 14.00 Ft | ||
| Main Level | 4pc Bathroom | Measurements not available | ||
| Main Level | 4pc Bathroom | Measurements not available |
https://www.realtor.ca/real-estate/26808550/109-westview-crescent-w-bow-island



