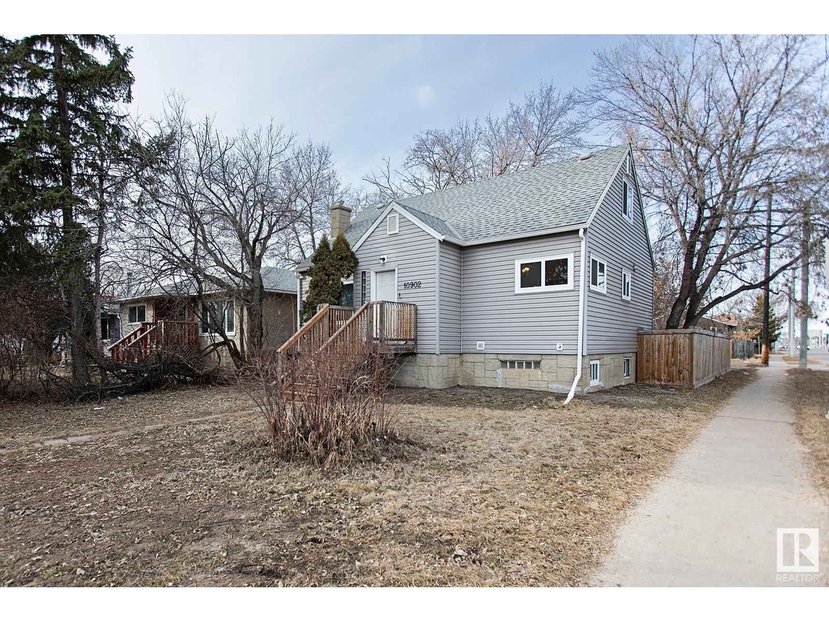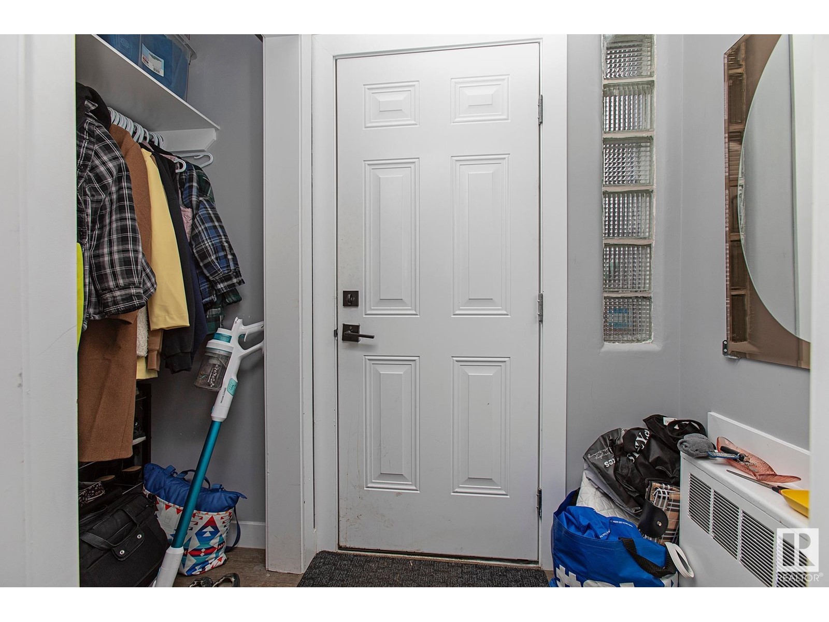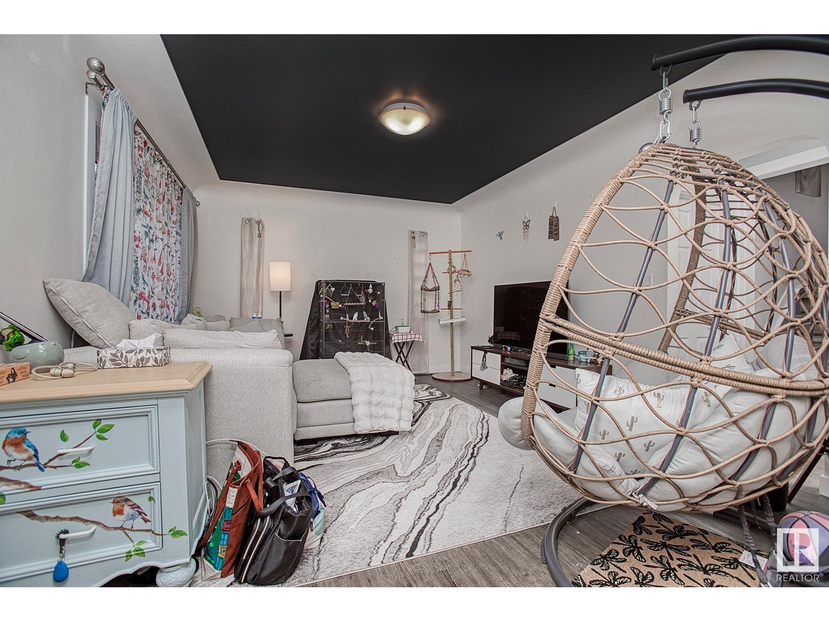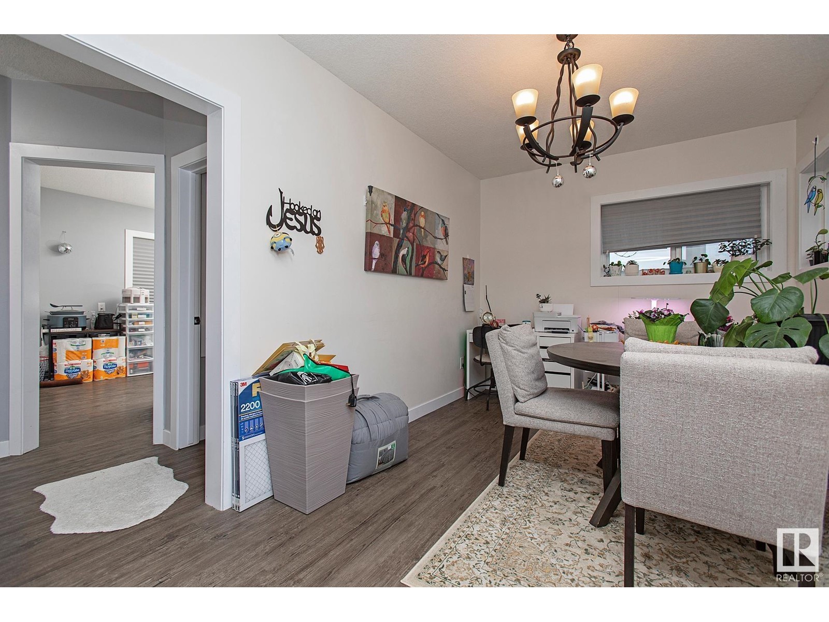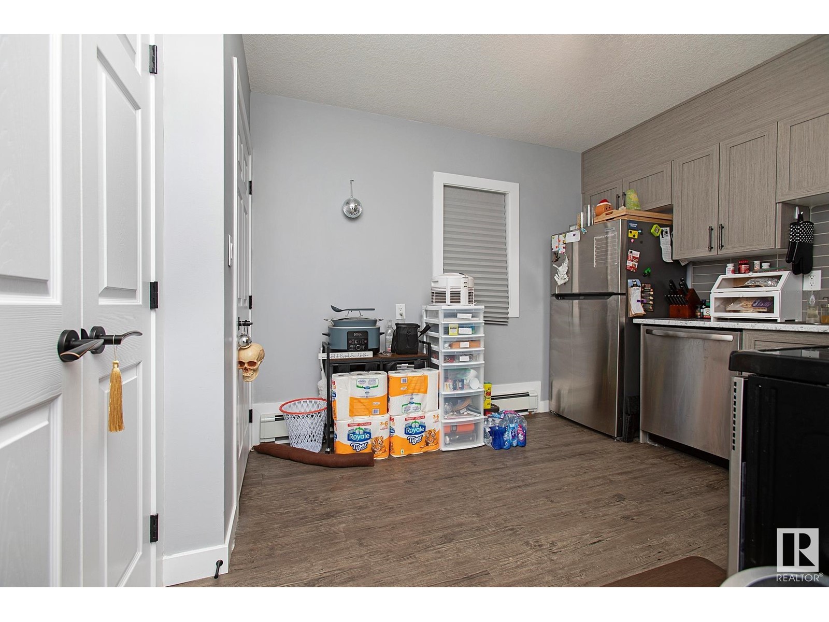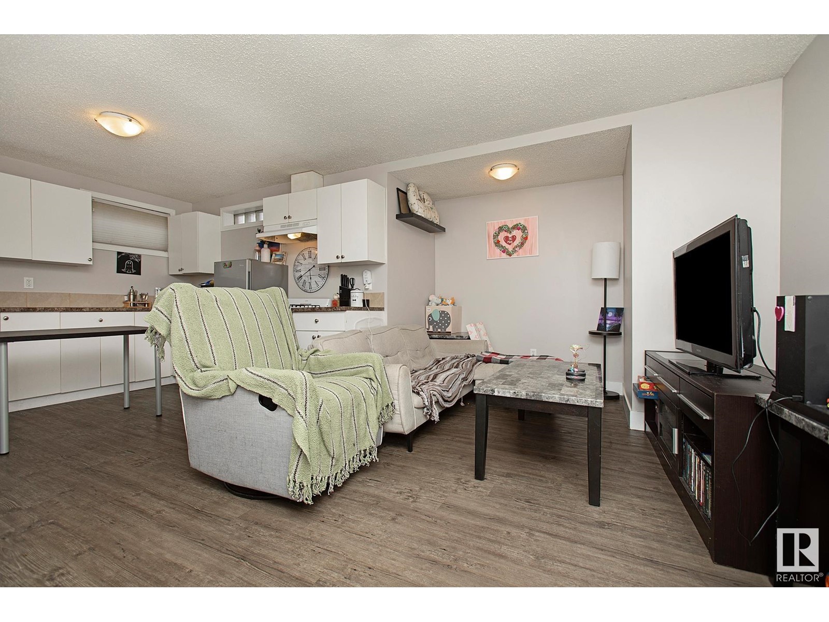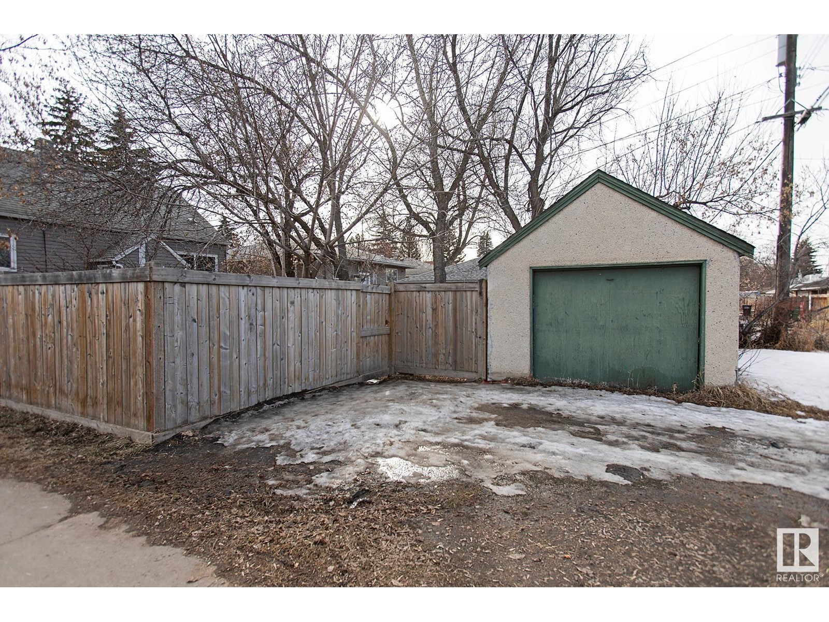5 Bedroom
2 Bathroom
1284.9956 sqft
Hot Water Radiator Heat
$499,900
Charming 1.5-storey home located in the established Parkallen community, showcasing numerous upgrades completed in the last two years. The main floor features the primary bedroom, a 4-piece bathroom, a spacious and bright living room, a large updated kitchen equipped with stainless steel appliances, and a separate dining room. The fully finished basement, accessible through a private entrance, includes a second kitchen, a living room, two additional bedrooms, and a 3-piece bathroom, along with a shared laundry facility for both levels. Situated on a generous corner lot, the fenced backyard is adorned by several mature trees and includes a single detached garage. This prime location provides easy access to downtown, Whyte Avenue, the University of Alberta, and the bustling heart of Edmonton, with public transportation, shopping, parks, and more conveniently nearby. (id:43352)
Property Details
|
MLS® Number
|
E4427797 |
|
Property Type
|
Single Family |
|
Neigbourhood
|
Parkallen (Edmonton) |
|
Amenities Near By
|
Public Transit, Schools, Shopping |
|
Features
|
Corner Site, See Remarks |
Building
|
Bathroom Total
|
2 |
|
Bedrooms Total
|
5 |
|
Appliances
|
Dishwasher, Dryer, Washer, Refrigerator, Two Stoves |
|
Basement Development
|
Finished |
|
Basement Type
|
Full (finished) |
|
Constructed Date
|
1953 |
|
Construction Style Attachment
|
Detached |
|
Heating Type
|
Hot Water Radiator Heat |
|
Stories Total
|
2 |
|
Size Interior
|
1284.9956 Sqft |
|
Type
|
House |
Parking
Land
|
Acreage
|
No |
|
Fence Type
|
Fence |
|
Land Amenities
|
Public Transit, Schools, Shopping |
|
Size Irregular
|
485.65 |
|
Size Total
|
485.65 M2 |
|
Size Total Text
|
485.65 M2 |
Rooms
| Level |
Type |
Length |
Width |
Dimensions |
|
Basement |
Bedroom 4 |
3.59 m |
3.81 m |
3.59 m x 3.81 m |
|
Basement |
Bedroom 5 |
2.87 m |
3.34 m |
2.87 m x 3.34 m |
|
Basement |
Laundry Room |
6.09 m |
2.74 m |
6.09 m x 2.74 m |
|
Main Level |
Living Room |
5.2 m |
3.8 m |
5.2 m x 3.8 m |
|
Main Level |
Dining Room |
4.15 m |
2.76 m |
4.15 m x 2.76 m |
|
Main Level |
Kitchen |
3.57 m |
3.08 m |
3.57 m x 3.08 m |
|
Main Level |
Primary Bedroom |
3.12 m |
3.54 m |
3.12 m x 3.54 m |
|
Upper Level |
Bedroom 2 |
3.16 m |
3.63 m |
3.16 m x 3.63 m |
|
Upper Level |
Bedroom 3 |
4.13 m |
3.67 m |
4.13 m x 3.67 m |
https://www.realtor.ca/real-estate/28084619/10902-65-av-nw-edmonton-parkallen-edmonton



