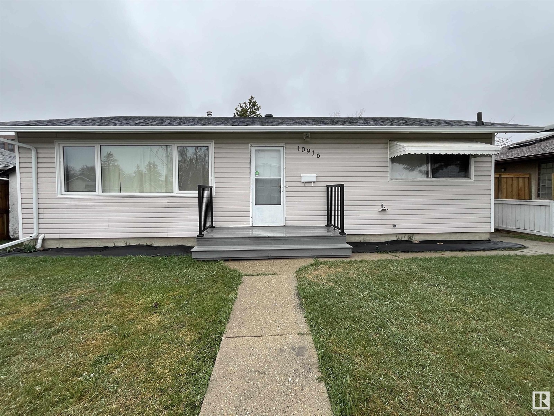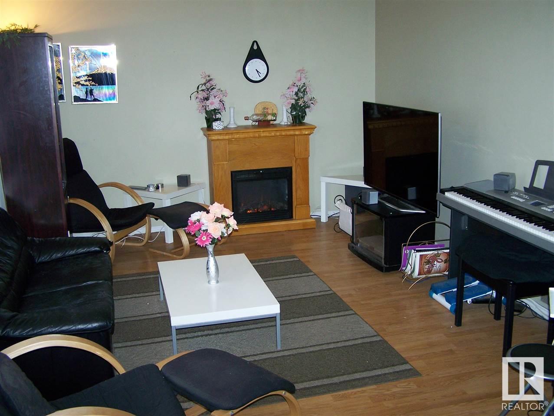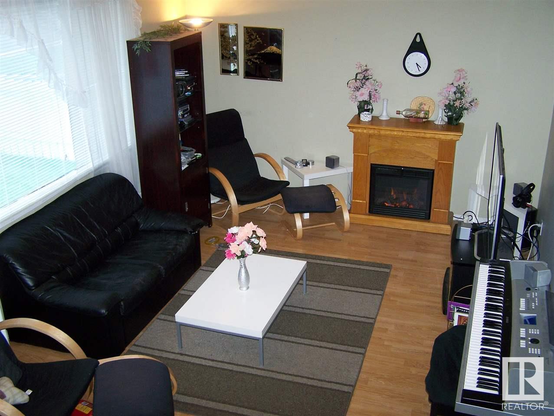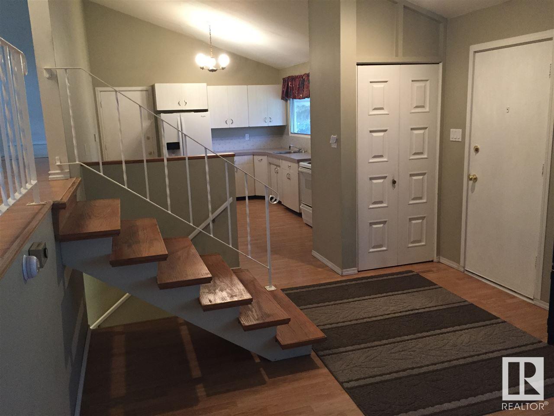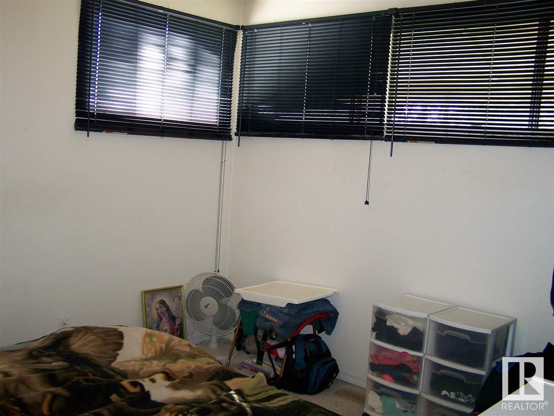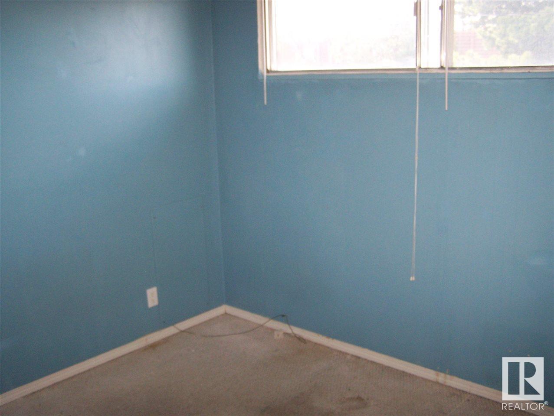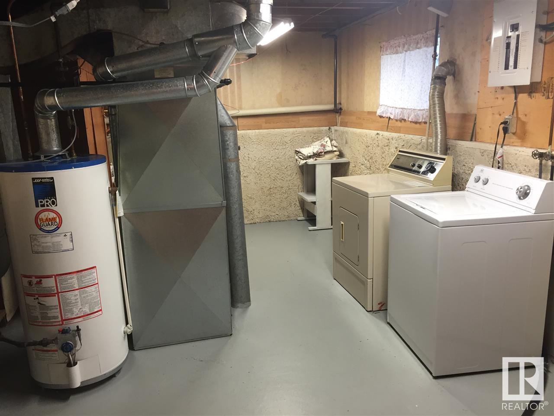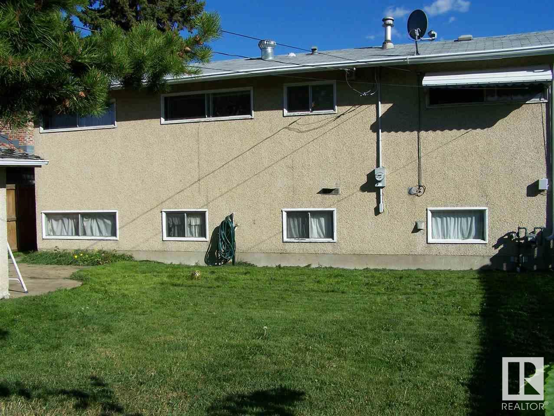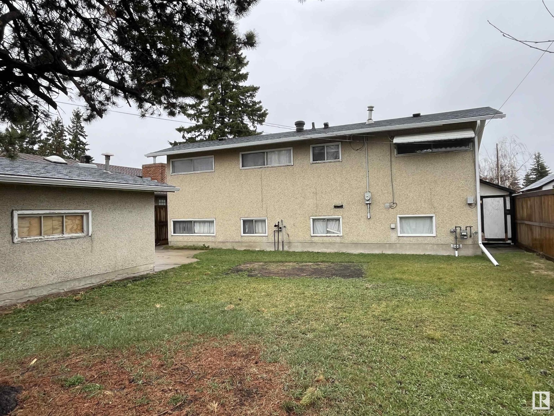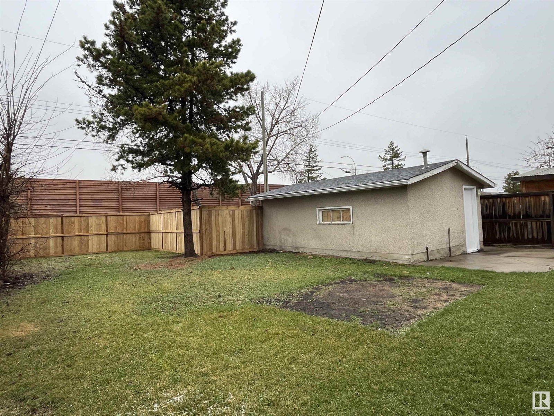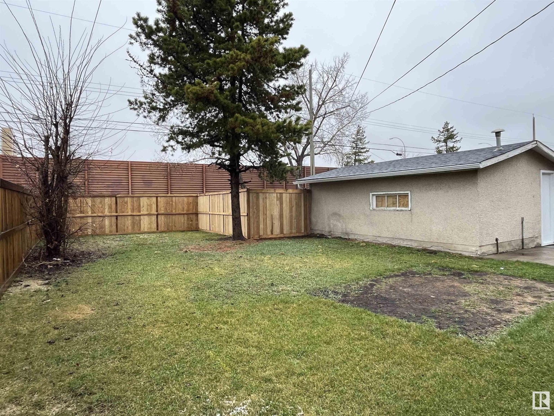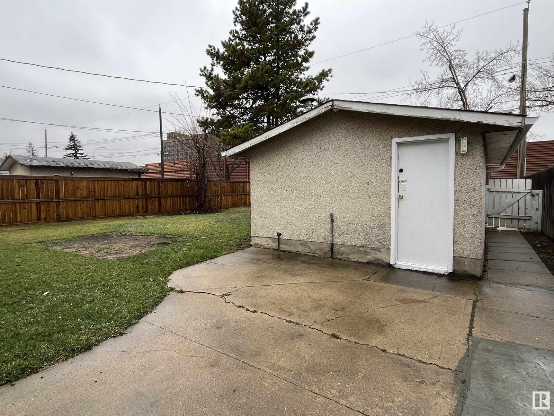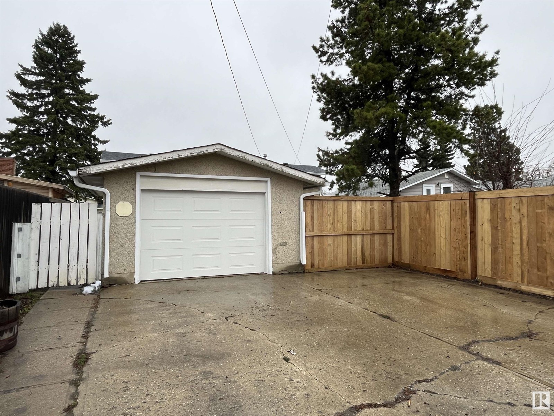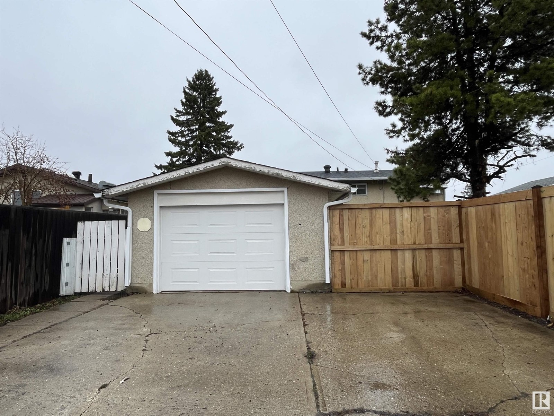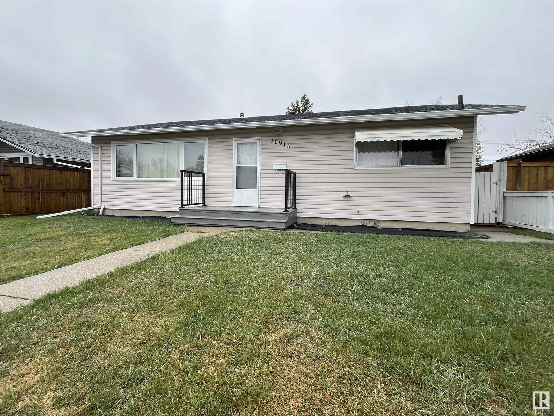10916 165 St Nw Edmonton, Alberta T5P 3T7
Interested?
Contact us for more information
Trevor H. Waddell
Associate
(780) 481-1144
www.waddellsells.com/
https://twitter.com/TrevorWaddell
https://www.facebook.com/WaddellSells/
https://www.linkedin.com/feed/
$317,000
GREAT FAMILY HOME - PERFECT STARTER HOME!! QUICK POSSESSION!! Located in Quiet Desirable Community of MAYFIELD - Great 3 Bedroom Home offers Newer Vinyl Siding, Shingles, Evestroughs, and Fence. As you enter the home, You will appreciate the Bright Open Large Living Room and Spacious Kitchen with Vaulted Ceilings with Grand Open Space. Check out the Spacious Lower Level Family Room with Large Windows for a Great Bright area. Enormous Utility Room - with Washer & Dryer and Plenty of Storage - with Additional Storage in Crawl Space. As you go out the Side Door - you are welcomed by the Massive Fully Fenced Yard containing an Oversized 14x22 Single Garage. Walking distance to 2 Great Elementary Schools, Park Space & NEWER Playground. Short walk to Public Bus to Westmount, Kingsway, Downtown, and Jasper Place - easy access to nearby Junior High, High Schools or University. Easy Access to Henday, Yellowhead, or Whitemud...minutes to Downtown & West Edmonton Mall - Great Convenient Location!! WELCOME HOME! (id:43352)
Property Details
| MLS® Number | E4384850 |
| Property Type | Single Family |
| Neigbourhood | Mayfield |
| Amenities Near By | Playground, Public Transit, Schools, Shopping |
| Community Features | Public Swimming Pool |
| Features | Flat Site, Paved Lane, Subdividable Lot, Lane, No Smoking Home |
| Parking Space Total | 3 |
Building
| Bathroom Total | 1 |
| Bedrooms Total | 3 |
| Appliances | Dishwasher, Dryer, Hood Fan, Refrigerator, Storage Shed, Stove, Washer, Window Coverings |
| Basement Development | Finished |
| Basement Type | Full (finished) |
| Constructed Date | 1958 |
| Construction Style Attachment | Detached |
| Fireplace Fuel | Electric |
| Fireplace Present | Yes |
| Fireplace Type | Unknown |
| Heating Type | Forced Air |
| Size Interior | 89.56 M2 |
| Type | House |
Parking
| Oversize | |
| Detached Garage |
Land
| Acreage | No |
| Fence Type | Fence |
| Land Amenities | Playground, Public Transit, Schools, Shopping |
| Size Irregular | 557 |
| Size Total | 557 M2 |
| Size Total Text | 557 M2 |
Rooms
| Level | Type | Length | Width | Dimensions |
|---|---|---|---|---|
| Basement | Family Room | 5.84 m | 3.2 m | 5.84 m x 3.2 m |
| Basement | Utility Room | 5.79 m | 3.35 m | 5.79 m x 3.35 m |
| Main Level | Living Room | 6.83 m | 3.45 m | 6.83 m x 3.45 m |
| Main Level | Kitchen | 4.44 m | 3.48 m | 4.44 m x 3.48 m |
| Upper Level | Primary Bedroom | 3.48 m | 3.12 m | 3.48 m x 3.12 m |
| Upper Level | Bedroom 2 | 3.45 m | 2.44 m | 3.45 m x 2.44 m |
| Upper Level | Bedroom 3 | 3.02 m | 2.44 m | 3.02 m x 2.44 m |
https://www.realtor.ca/real-estate/26826748/10916-165-st-nw-edmonton-mayfield

