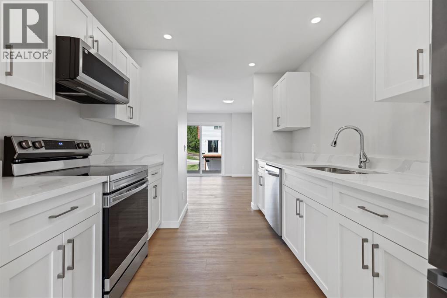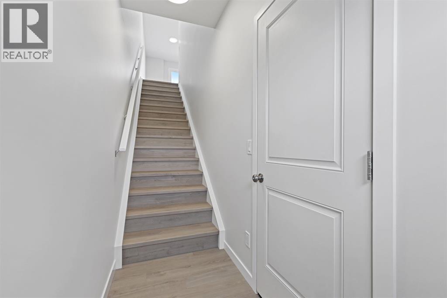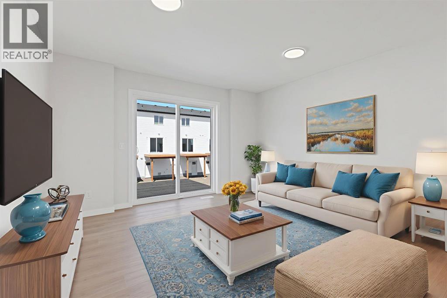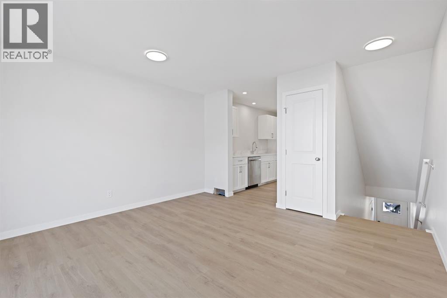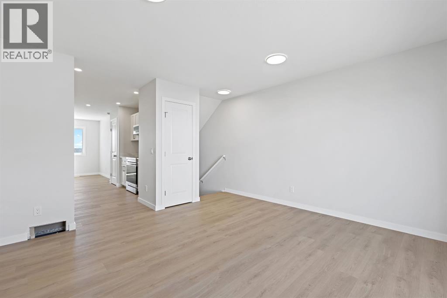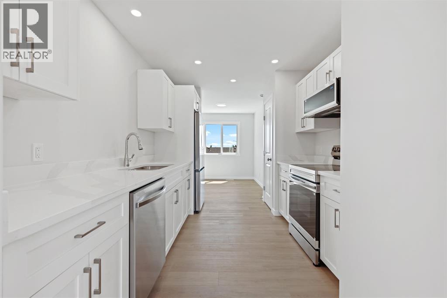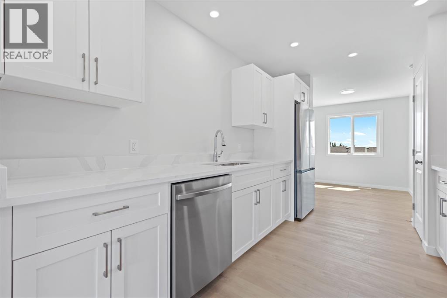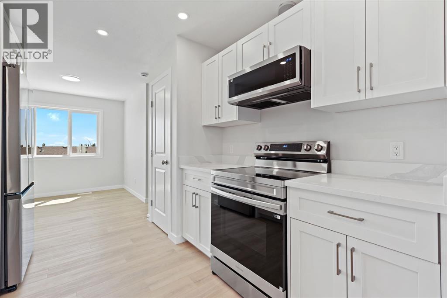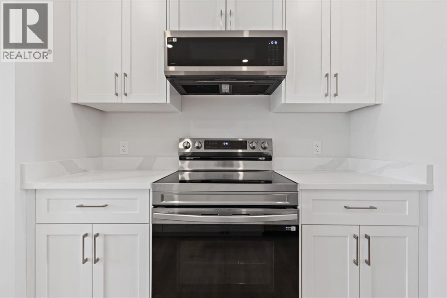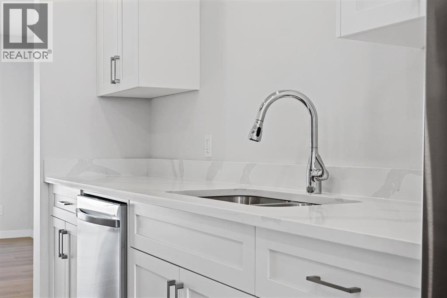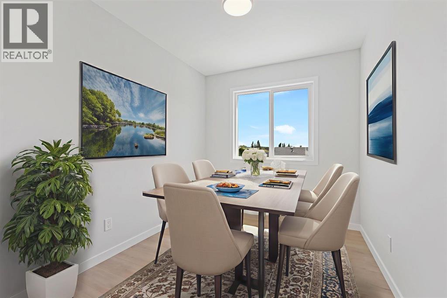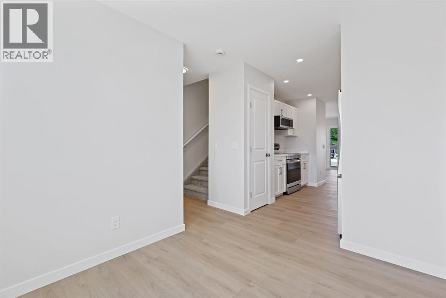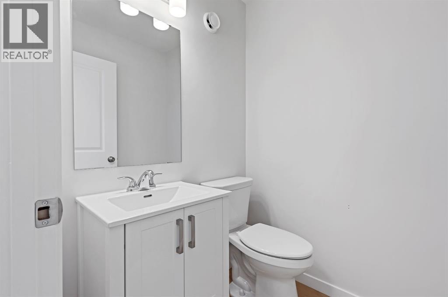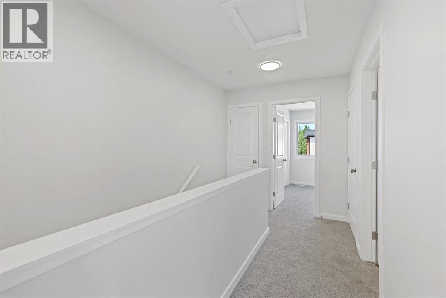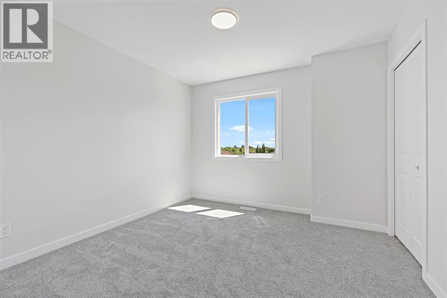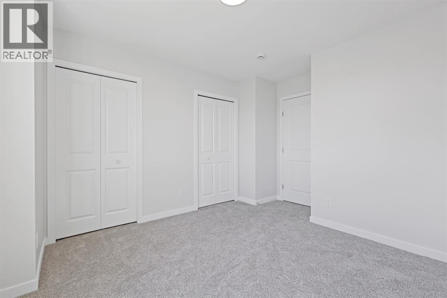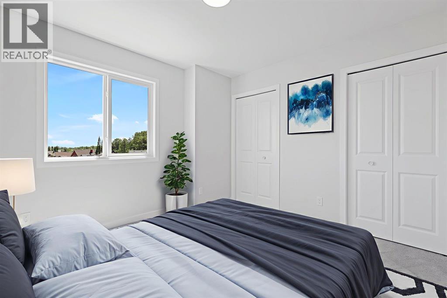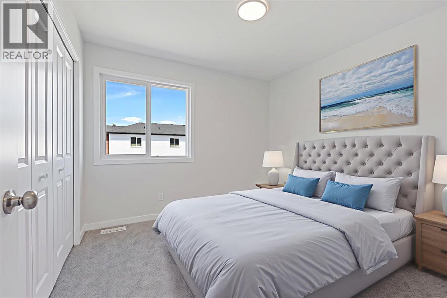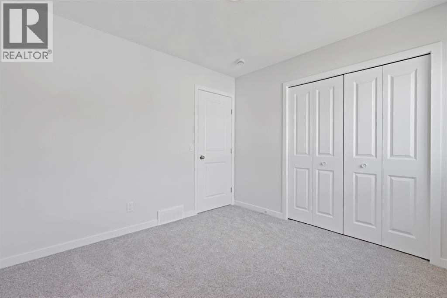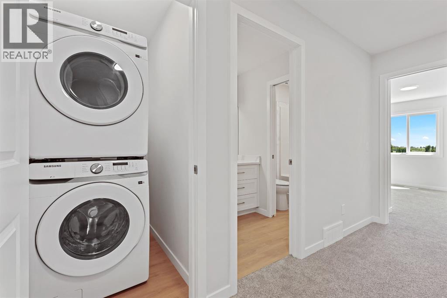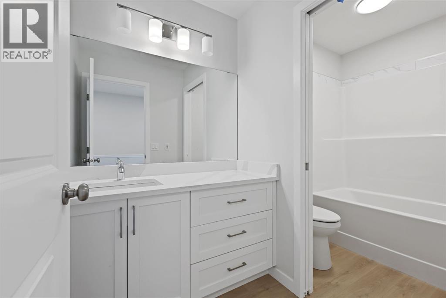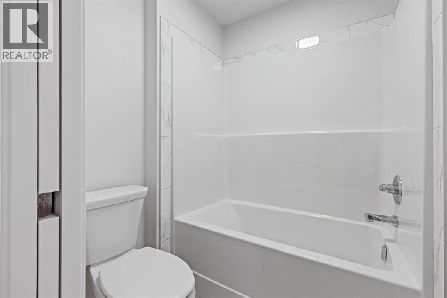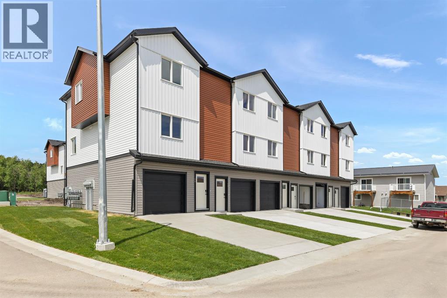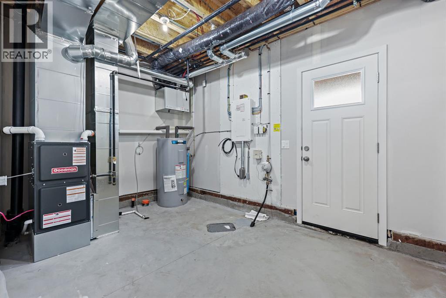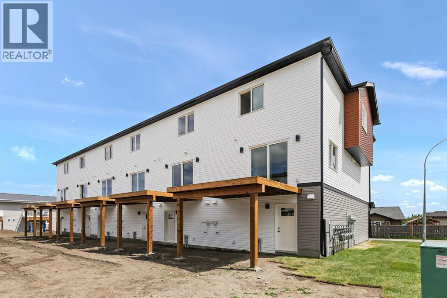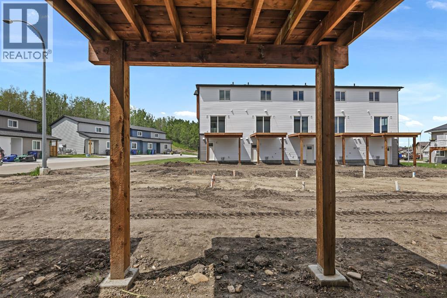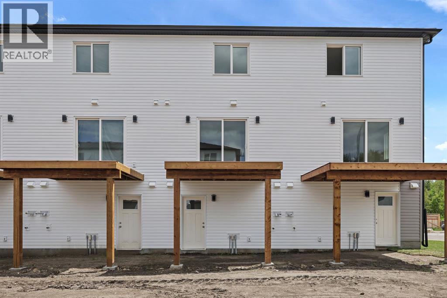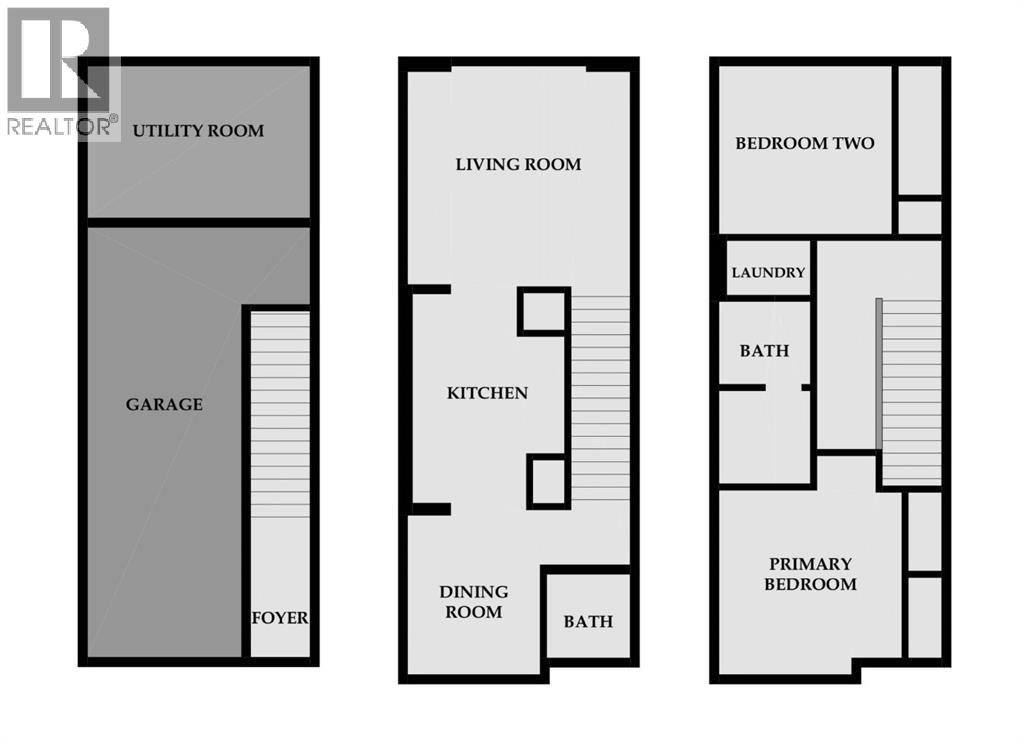11 Park Lane Didsbury, Alberta T0M 0W0
Interested?
Contact us for more information
Jesse Argueta
Associate
$399,000
Welcome to this stylish and affordable freehold townhouse with no condo fees, built by Jonboyz Construction, a reputable local builder in Didsbury. Located in the desirable community of Valarosa, this home offers nearly 1,300 sq ft of functional living space with thoughtful design and family-friendly features.The main level includes an attached garage, utility room, and direct access to the backyard — offering both practicality and convenience. Upstairs, the bright and spacious main floor boasts an open dining area, cozy living room, and a modern kitchen complete with white soft-close cabinets, white quartz countertops, a pantry, and vinyl plank flooring in a warm, neutral tone. This level also includes a 2-piece bathroom and access to your private rear deck — ideal for relaxing or entertaining.On the third floor, you’ll find two generously sized bedrooms, a 4-piece bathroom, and a convenient upstairs laundry room. The primary bedroom features dual closets, providing excellent storage space. Carpet flooring adds warmth and comfort to the bedrooms and hallway.This townhouse offers a spacious backyard, and front yard — a rare find. The builder will also be including a fully fenced backyard, providing privacy, security, and a safe space for children or pets. Located just steps from a scenic protected forest area with walking paths and local wildlife, and close to a playground and baseball diamond, this home is perfect for families looking for space and community.Don’t miss your chance to own this well-crafted home in a peaceful, family-oriented neighborhood. (id:43352)
Open House
This property has open houses!
12:00 pm
Ends at:3:00 pm
Property Details
| MLS® Number | A2237393 |
| Property Type | Single Family |
| Amenities Near By | Playground |
| Parking Space Total | 2 |
| Plan | 1711795 |
| Structure | Deck |
Building
| Bathroom Total | 2 |
| Bedrooms Above Ground | 2 |
| Bedrooms Total | 2 |
| Appliances | Washer, Refrigerator, Dishwasher, Stove, Dryer, Microwave Range Hood Combo |
| Basement Type | None |
| Constructed Date | 2025 |
| Construction Style Attachment | Attached |
| Cooling Type | None |
| Exterior Finish | Vinyl Siding |
| Flooring Type | Carpeted, Vinyl Plank |
| Foundation Type | Slab |
| Half Bath Total | 1 |
| Heating Fuel | Natural Gas |
| Heating Type | Forced Air |
| Stories Total | 3 |
| Size Interior | 1284 Sqft |
| Total Finished Area | 1284.12 Sqft |
| Type | Row / Townhouse |
Parking
| Attached Garage | 1 |
Land
| Acreage | No |
| Fence Type | Fence |
| Land Amenities | Playground |
| Size Irregular | 1403.20 |
| Size Total | 1403.2 Sqft|0-4,050 Sqft |
| Size Total Text | 1403.2 Sqft|0-4,050 Sqft |
| Zoning Description | R5 |
Rooms
| Level | Type | Length | Width | Dimensions |
|---|---|---|---|---|
| Second Level | Living Room | 13.08 Ft x 13.00 Ft | ||
| Second Level | Kitchen | 12.33 Ft x 8.92 Ft | ||
| Second Level | Dining Room | 9.25 Ft x 7.83 Ft | ||
| Second Level | 2pc Bathroom | 4.92 Ft x 4.83 Ft | ||
| Second Level | Bedroom | 10.17 Ft x 9.92 Ft | ||
| Third Level | Primary Bedroom | 10.75 Ft x 10.67 Ft | ||
| Third Level | Laundry Room | 4.83 Ft x 3.25 Ft | ||
| Third Level | 4pc Bathroom | 10.75 Ft x 5.33 Ft | ||
| Main Level | Foyer | 7.42 Ft x 3.42 Ft | ||
| Main Level | Furnace | 13.17 Ft x 8.92 Ft |
https://www.realtor.ca/real-estate/28565158/11-park-lane-didsbury

