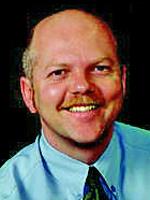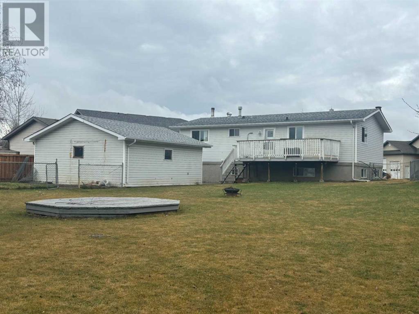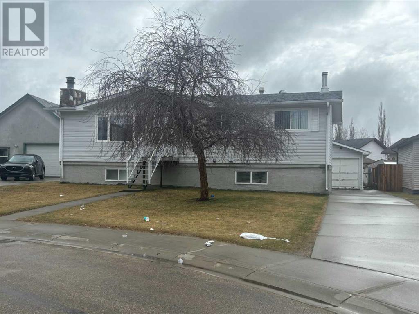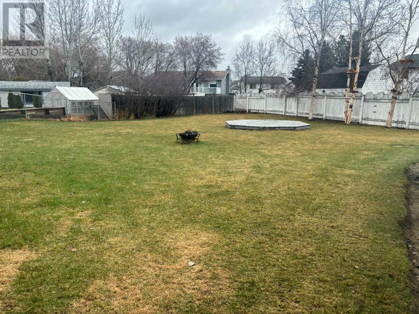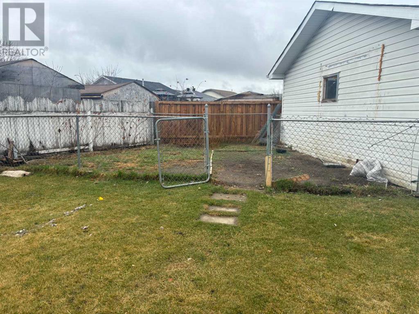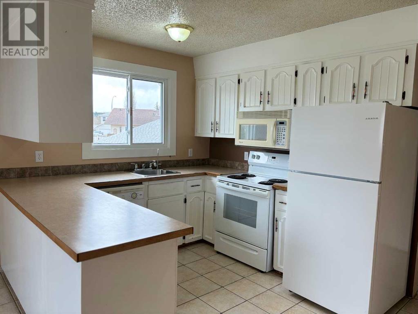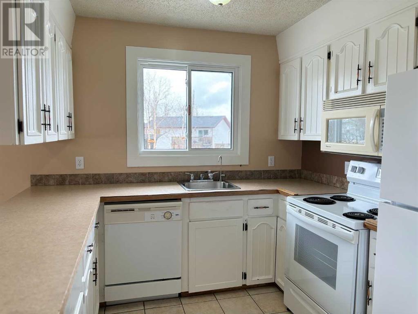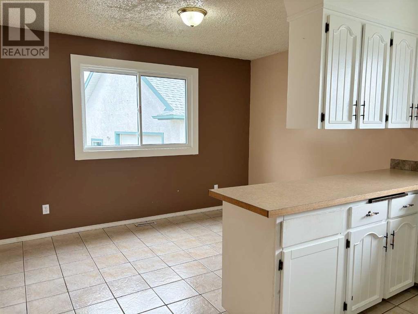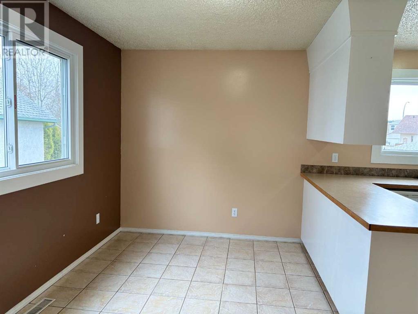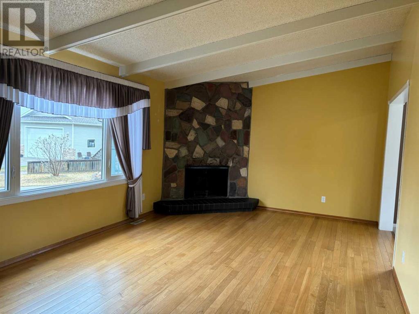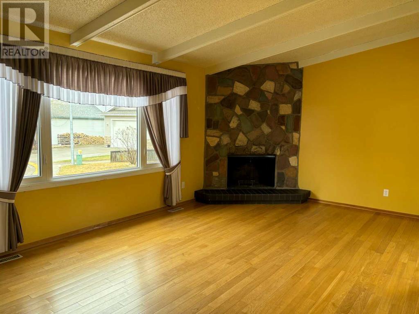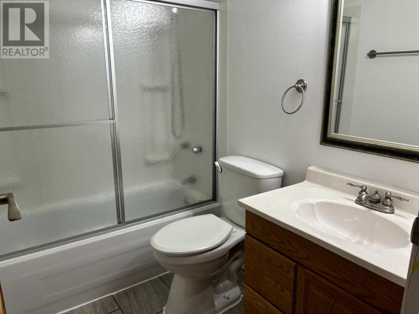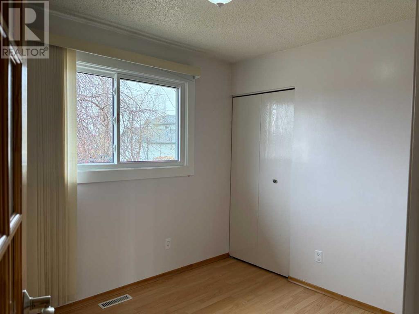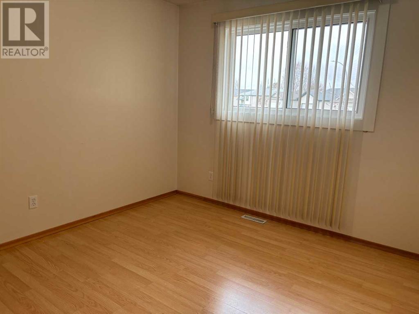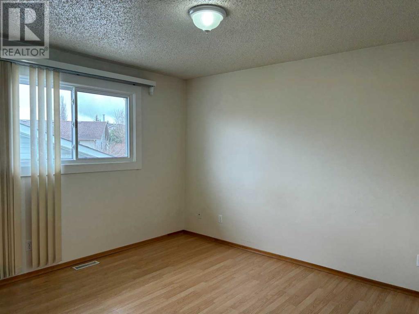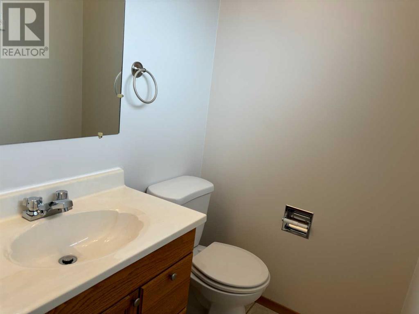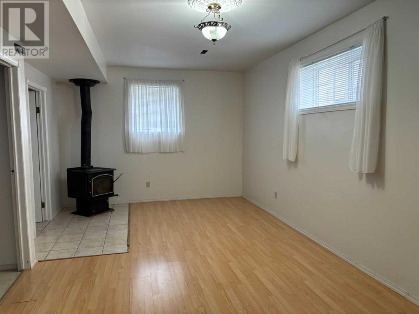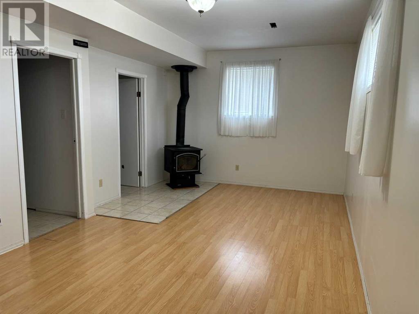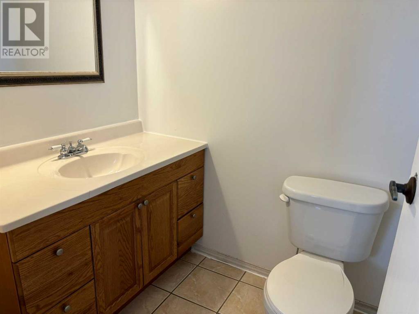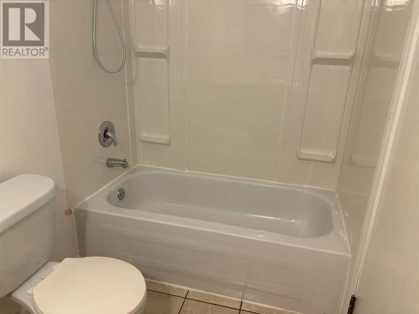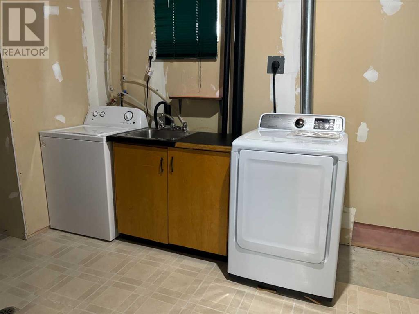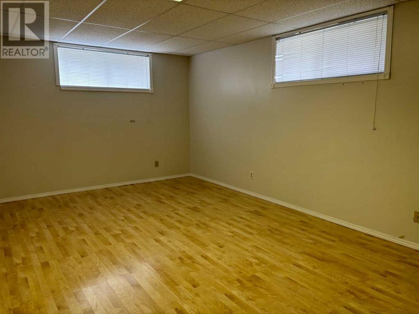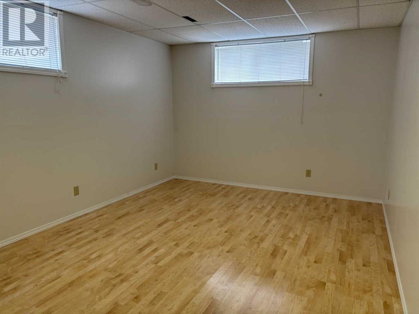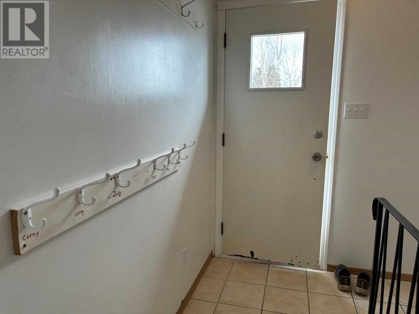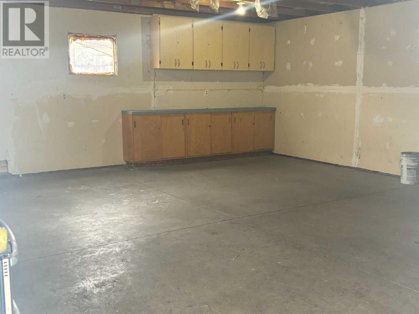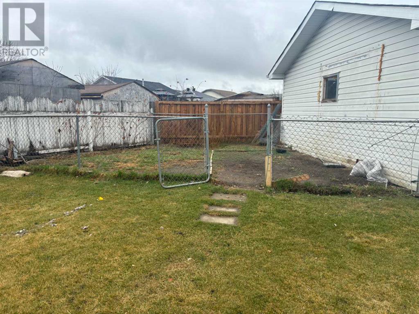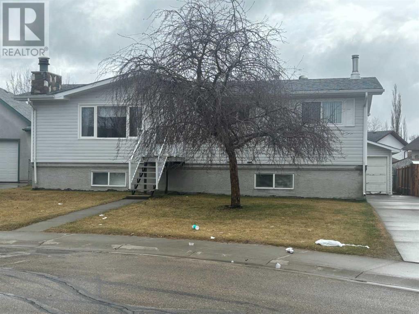5 Bedroom
3 Bathroom
1100 sqft
Bungalow
Fireplace
None
Forced Air
Landscaped, Lawn
$279,900
"5 BEDROOMS, DOUBLE GARAGE AND LARGE FENCED LOT !" This home is located at the end of a cul-de-sac and is fully developed offering 5 bedrooms and 3 bathrooms, a double detached garage, huge fenced yard and a fenced in dog run. This home has a beautiful wood fireplace in the main floor living room and a cozy wood stove in the basement. This home has hardwood floors in the living room as well as vaulted ceilings. Shingles on the home were replaced in 2016., All windows on main level were replaced in 2024, except the large pircure window in living room which was replaced in 2021. Shingles on garage were replaced in 2023, new washer in 2023, new stove and new washer in 2023. Large deep lot also has a firepit and large back deck. Ready for immediate possession. Great family home and great location. All amenities close by. (id:43352)
Property Details
|
MLS® Number
|
A2127992 |
|
Property Type
|
Single Family |
|
Amenities Near By
|
Airport, Golf Course, Park, Playground, Recreation Nearby |
|
Community Features
|
Golf Course Development, Lake Privileges, Fishing |
|
Features
|
Cul-de-sac, See Remarks, No Smoking Home |
|
Parking Space Total
|
4 |
|
Plan
|
O221397 |
|
Structure
|
Deck, Dog Run - Fenced In |
Building
|
Bathroom Total
|
3 |
|
Bedrooms Above Ground
|
3 |
|
Bedrooms Below Ground
|
2 |
|
Bedrooms Total
|
5 |
|
Appliances
|
Washer, Refrigerator, Dishwasher, Stove, Dryer, Window Coverings |
|
Architectural Style
|
Bungalow |
|
Basement Development
|
Finished |
|
Basement Type
|
Full (finished) |
|
Constructed Date
|
1978 |
|
Construction Style Attachment
|
Detached |
|
Cooling Type
|
None |
|
Exterior Finish
|
Vinyl Siding |
|
Fireplace Present
|
Yes |
|
Fireplace Total
|
2 |
|
Flooring Type
|
Hardwood, Laminate, Tile |
|
Foundation Type
|
Poured Concrete |
|
Half Bath Total
|
1 |
|
Heating Fuel
|
Natural Gas |
|
Heating Type
|
Forced Air |
|
Stories Total
|
1 |
|
Size Interior
|
1100 Sqft |
|
Total Finished Area
|
1100 Sqft |
|
Type
|
House |
|
Utility Water
|
Municipal Water |
Parking
|
Concrete
|
|
|
Detached Garage
|
2 |
Land
|
Acreage
|
No |
|
Fence Type
|
Fence |
|
Land Amenities
|
Airport, Golf Course, Park, Playground, Recreation Nearby |
|
Landscape Features
|
Landscaped, Lawn |
|
Sewer
|
Municipal Sewage System |
|
Size Depth
|
37.18 M |
|
Size Frontage
|
16.46 M |
|
Size Irregular
|
9557.00 |
|
Size Total
|
9557 Sqft|7,251 - 10,889 Sqft |
|
Size Total Text
|
9557 Sqft|7,251 - 10,889 Sqft |
|
Zoning Description
|
R1 |
Rooms
| Level |
Type |
Length |
Width |
Dimensions |
|
Lower Level |
Family Room |
|
|
21.67 Ft x 10.83 Ft |
|
Lower Level |
Bedroom |
|
|
17.33 Ft x 11.25 Ft |
|
Lower Level |
Bedroom |
|
|
15.33 Ft x 11.17 Ft |
|
Lower Level |
4pc Bathroom |
|
|
.00 Ft x .00 Ft |
|
Lower Level |
Laundry Room |
|
|
12.58 Ft x 11.58 Ft |
|
Lower Level |
Storage |
|
|
9.25 Ft x 5.42 Ft |
|
Main Level |
Living Room |
|
|
20.33 Ft x 12.00 Ft |
|
Main Level |
Kitchen |
|
|
12.83 Ft x 9.00 Ft |
|
Main Level |
Dining Room |
|
|
12.83 Ft x 7.75 Ft |
|
Main Level |
Primary Bedroom |
|
|
12.00 Ft x 11.08 Ft |
|
Main Level |
Bedroom |
|
|
9.92 Ft x 8.42 Ft |
|
Main Level |
Bedroom |
|
|
9.75 Ft x 9.58 Ft |
|
Main Level |
4pc Bathroom |
|
|
.00 Ft x .00 Ft |
|
Main Level |
2pc Bathroom |
|
|
.00 Ft x .00 Ft |
https://www.realtor.ca/real-estate/26830937/11-stiles-cove-whitecourt
