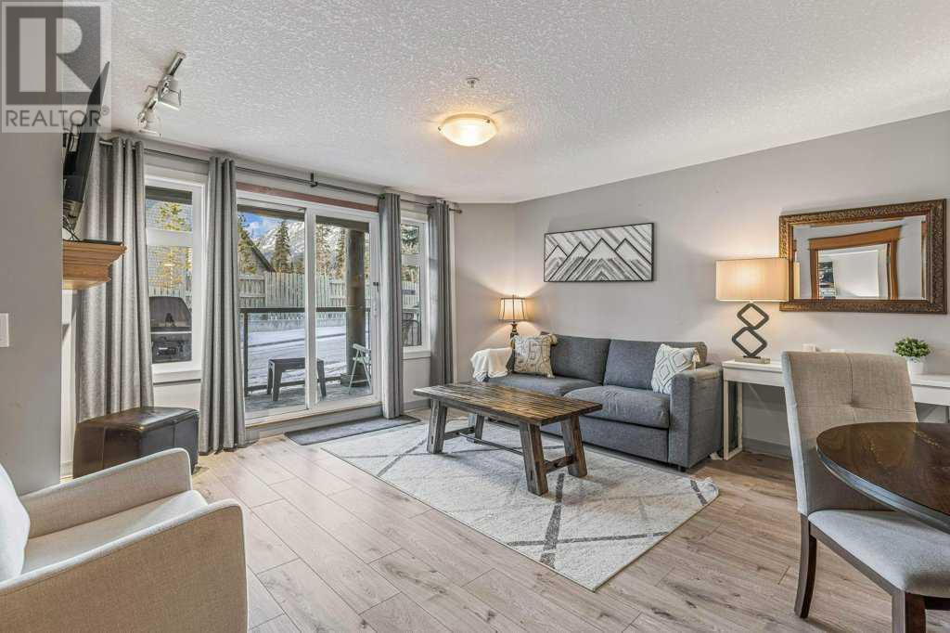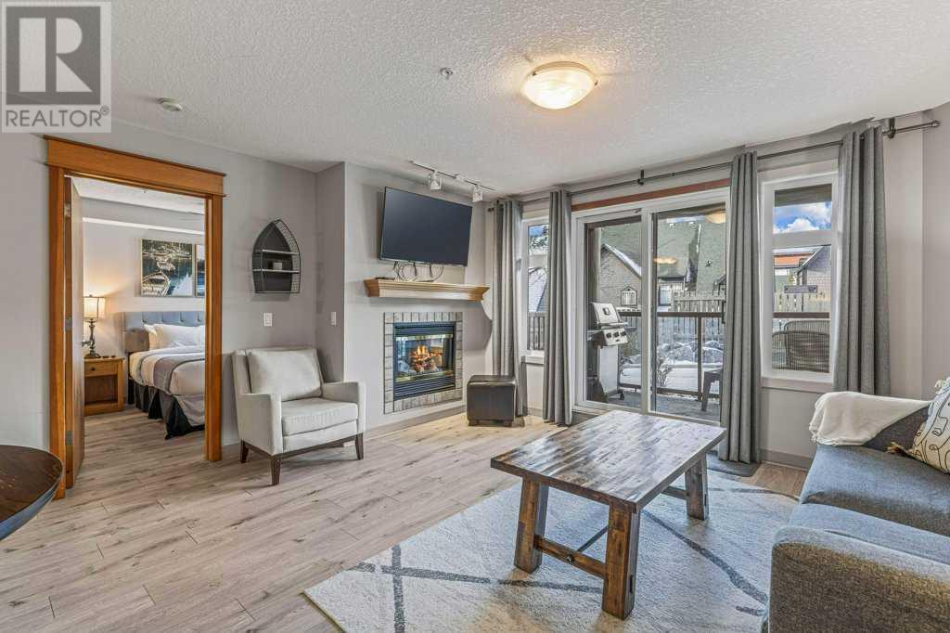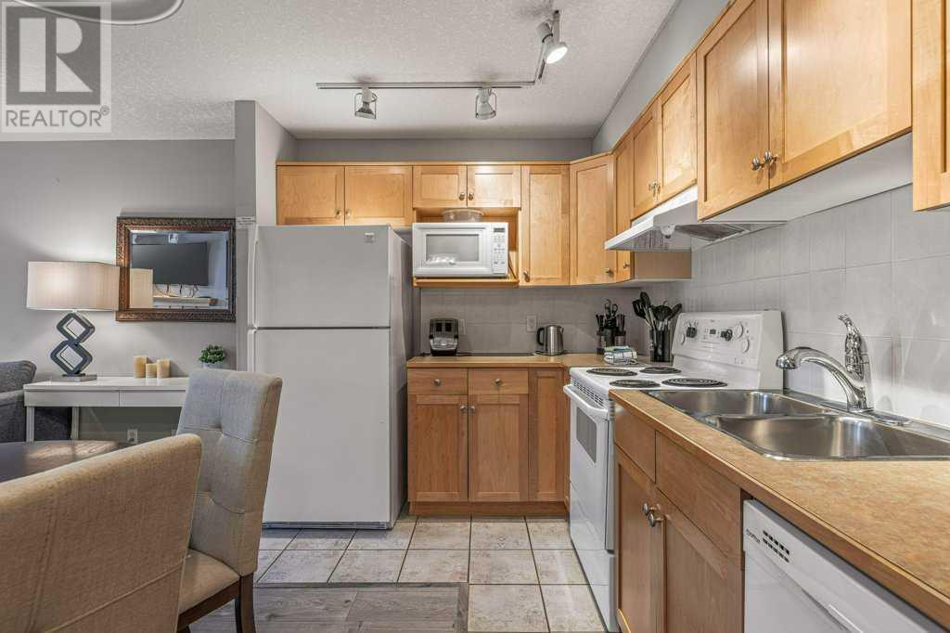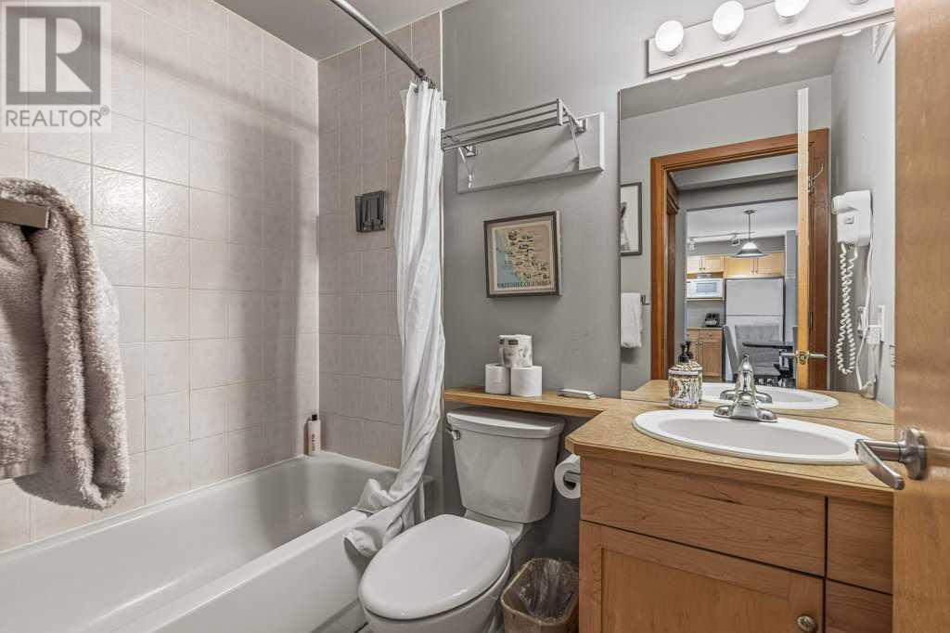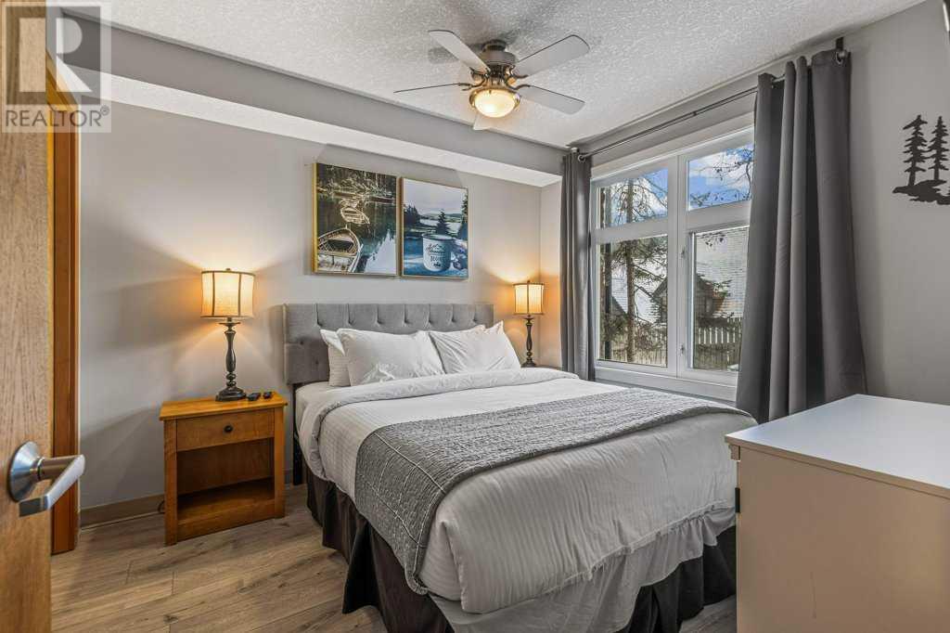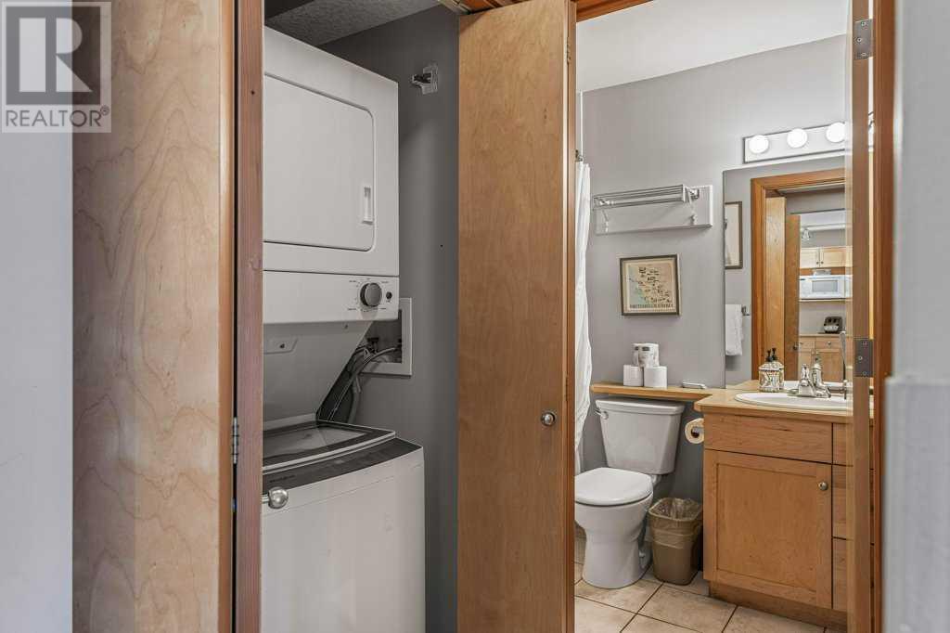110, 160 Kananaskis Way Canmore, Alberta T1W 3E2
Interested?
Contact us for more information
$607,950Maintenance, Condominium Amenities, Cable TV, Common Area Maintenance, Electricity, Heat, Insurance, Ground Maintenance, Parking, Reserve Fund Contributions, Sewer, Waste Removal, Water
$486.78 Monthly
Maintenance, Condominium Amenities, Cable TV, Common Area Maintenance, Electricity, Heat, Insurance, Ground Maintenance, Parking, Reserve Fund Contributions, Sewer, Waste Removal, Water
$486.78 MonthlyThis nicely appointed 1 bedroom, 1 bathroom condo in Windtower Lodge offers an ideal blend of comfort, versatility, and value. Whether you're looking for a personal mountain retreat or a short-term rental that delivers strong returns, this property checks all the boxes. Enjoy a spacious open-concept living area perfect for relaxing or entertaining, while the inviting bedroom provides a peaceful space to unwind and recharge. Step outside and take in the stunning mountain views that surround you. Located just a short walk to downtown Canmore’s shops, restaurants, the Bow River, and scenic walking and biking trails, this condo offers both convenience and lifestyle. Are you looking for an affordable entry into the Canmore market? Your mountain lifestyle is calling to you. (id:43352)
Property Details
| MLS® Number | A2227558 |
| Property Type | Single Family |
| Community Name | Benchlands |
| Amenities Near By | Shopping |
| Community Features | Pets Allowed |
| Features | Elevator |
| Parking Space Total | 1 |
| Plan | 0211501 |
Building
| Bathroom Total | 1 |
| Bedrooms Above Ground | 1 |
| Bedrooms Total | 1 |
| Amenities | Exercise Centre, Recreation Centre |
| Appliances | Washer, Refrigerator, Dishwasher, Dryer, Microwave |
| Constructed Date | 2002 |
| Construction Material | Poured Concrete, Wood Frame |
| Construction Style Attachment | Attached |
| Cooling Type | Central Air Conditioning |
| Exterior Finish | Concrete, Stone, Stucco |
| Fireplace Present | Yes |
| Fireplace Total | 1 |
| Flooring Type | Tile, Vinyl |
| Foundation Type | Poured Concrete |
| Heating Fuel | Natural Gas |
| Heating Type | In Floor Heating |
| Stories Total | 4 |
| Size Interior | 527 Sqft |
| Total Finished Area | 527 Sqft |
| Type | Apartment |
Parking
| Underground |
Land
| Acreage | No |
| Land Amenities | Shopping |
| Size Total Text | Unknown |
| Zoning Description | Bvt-g 20 Visitor Accommodation |
Rooms
| Level | Type | Length | Width | Dimensions |
|---|---|---|---|---|
| Main Level | Living Room | 14.17 Ft x 14.67 Ft | ||
| Main Level | Dining Room | 6.42 Ft x 10.75 Ft | ||
| Main Level | Kitchen | 8.17 Ft x 10.17 Ft | ||
| Main Level | Bedroom | 10.08 Ft x 9.50 Ft | ||
| Main Level | 4pc Bathroom | 7.42 Ft x 4.92 Ft | ||
| Main Level | Laundry Room | 3.00 Ft x 3.00 Ft | ||
| Main Level | Other | 5.83 Ft x 10.00 Ft |
https://www.realtor.ca/real-estate/28412923/110-160-kananaskis-way-canmore-benchlands


