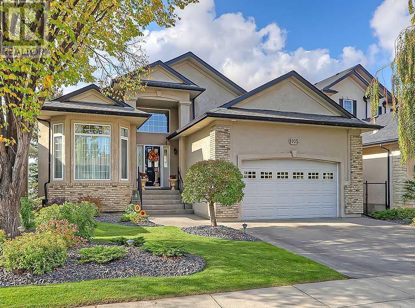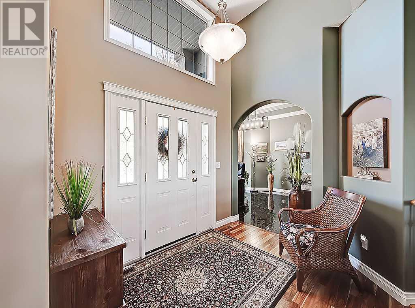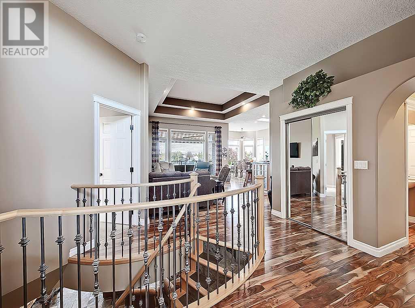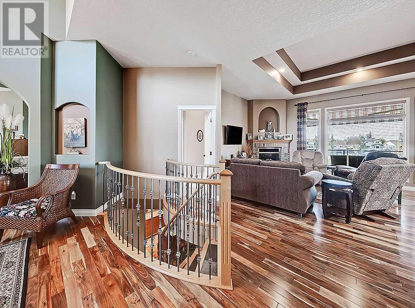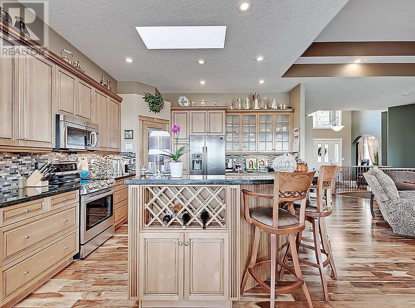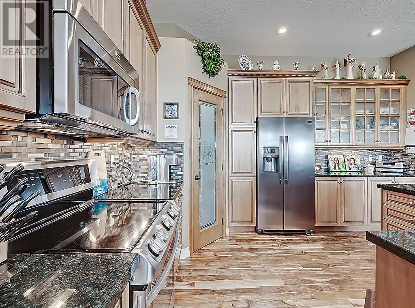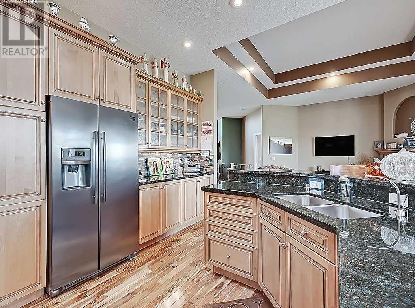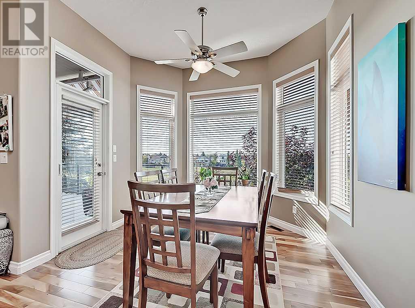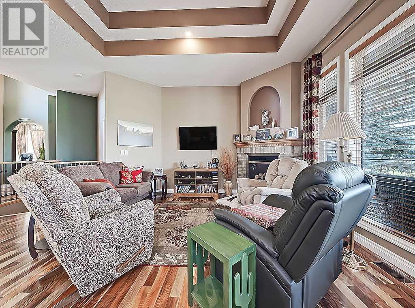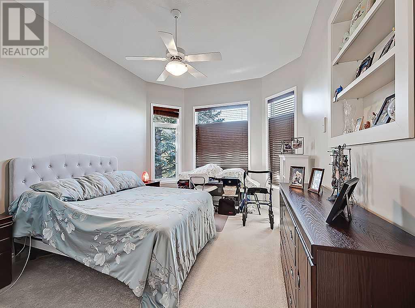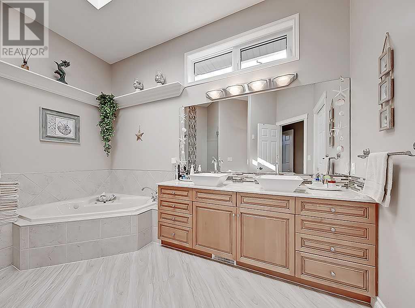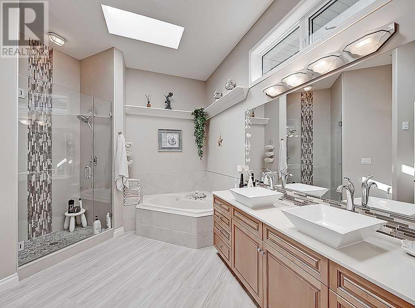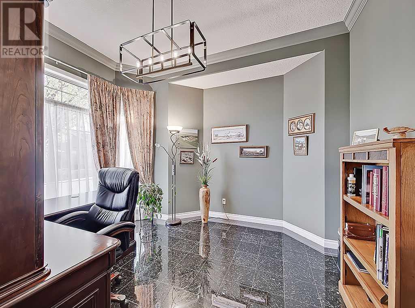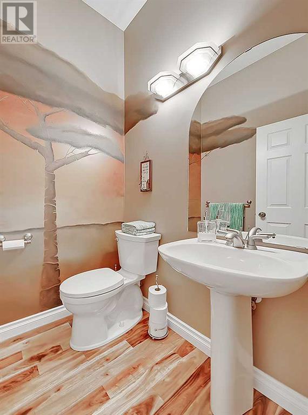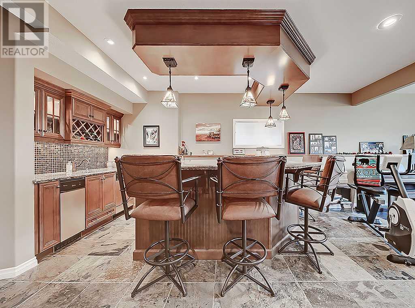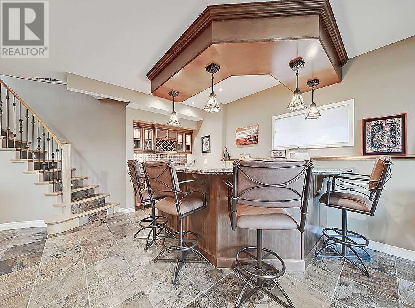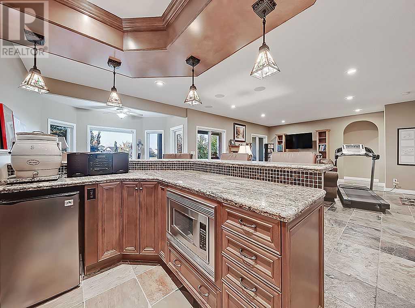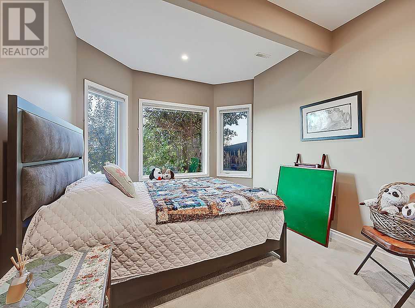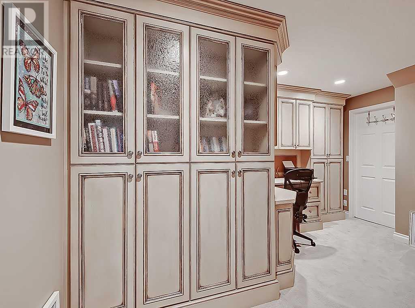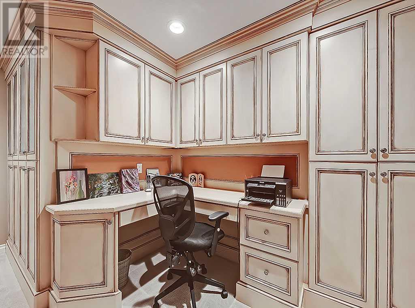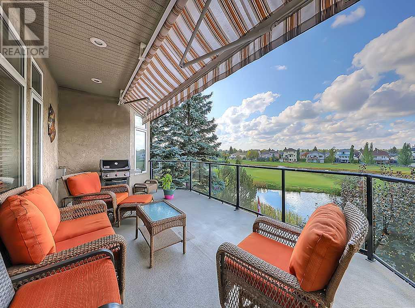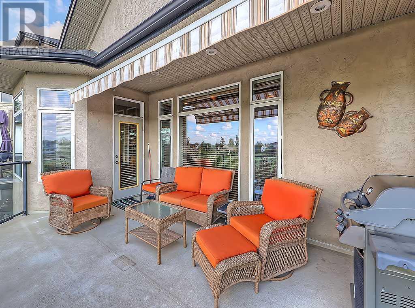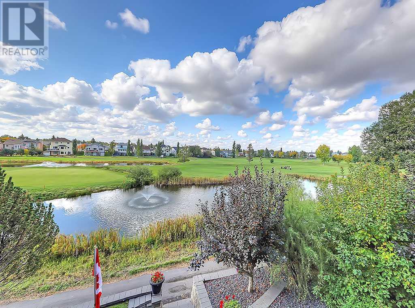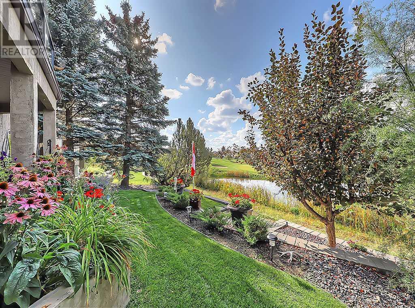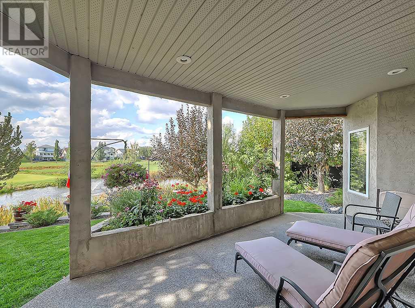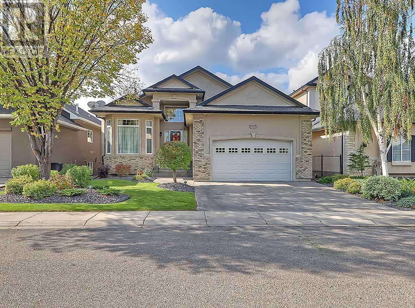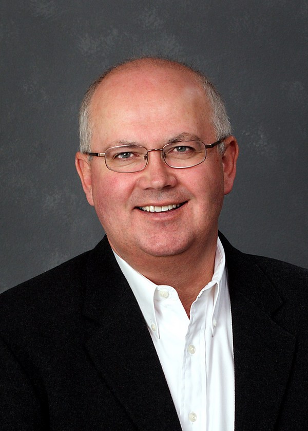3 Bedroom
3 Bathroom
1561 sqft
Bungalow
Fireplace
Central Air Conditioning
Forced Air, In Floor Heating
Landscaped
$829,000
Executive High River home backing onto the Highwood golf course with panoramic rocky mountain views! Stylish & refined, with beautiful hardwood floors & towering ceilings, this home offers a stunning entry into a layout designed for relaxation & entertaining alike; formal dining room is spacious & bright, while the living area showcases coffered ceilings and a brick gas fireplace. The dream kitchen boasts granite counters, double skylights, and sleek stainless appliances. The sunny nook opens to a covered balcony with new roll-out awning on the deck.. The main level master features gorgeous golf course views from expansive windows, while the spa-inspired ensuite offers skylights, a jetted soaker tub, dual sinks, and a walk-in closet. The walkout level exits to a covered patio and out to the manicured garden, and houses two bedrooms, a full bath, and a family room with a cozy gas fireplace, built-in entertainment centre & a fully-equipped wet bar. The basement office features built-in desk and 3 unit cabinetry. This level also offers high ceilings & heated slate floors! Outdoor landscaping was redone 3 years ago. The attached garage has newer built-in storage cabinets. Call today, you will not be disappointed. (id:43352)
Property Details
|
MLS® Number
|
A2124660 |
|
Property Type
|
Single Family |
|
Community Name
|
Highland Green Estates |
|
Amenities Near By
|
Golf Course |
|
Community Features
|
Golf Course Development |
|
Features
|
Treed, Wet Bar, No Neighbours Behind, No Smoking Home, Gas Bbq Hookup |
|
Parking Space Total
|
4 |
|
Plan
|
9912644 |
|
Structure
|
Deck |
|
View Type
|
View |
Building
|
Bathroom Total
|
3 |
|
Bedrooms Above Ground
|
1 |
|
Bedrooms Below Ground
|
2 |
|
Bedrooms Total
|
3 |
|
Appliances
|
Water Softener, Range - Electric, Dishwasher, Microwave, Microwave Range Hood Combo, Window Coverings, Garage Door Opener, Washer/dryer Stack-up |
|
Architectural Style
|
Bungalow |
|
Basement Development
|
Finished |
|
Basement Type
|
Full (finished) |
|
Constructed Date
|
1999 |
|
Construction Material
|
Wood Frame |
|
Construction Style Attachment
|
Detached |
|
Cooling Type
|
Central Air Conditioning |
|
Fireplace Present
|
Yes |
|
Fireplace Total
|
2 |
|
Flooring Type
|
Carpeted, Ceramic Tile, Hardwood |
|
Foundation Type
|
Poured Concrete |
|
Half Bath Total
|
1 |
|
Heating Type
|
Forced Air, In Floor Heating |
|
Stories Total
|
1 |
|
Size Interior
|
1561 Sqft |
|
Total Finished Area
|
1561 Sqft |
|
Type
|
House |
Parking
Land
|
Acreage
|
No |
|
Fence Type
|
Not Fenced |
|
Land Amenities
|
Golf Course |
|
Landscape Features
|
Landscaped |
|
Size Depth
|
31.7 M |
|
Size Frontage
|
15.8 M |
|
Size Irregular
|
500.00 |
|
Size Total
|
500 M2|4,051 - 7,250 Sqft |
|
Size Total Text
|
500 M2|4,051 - 7,250 Sqft |
|
Surface Water
|
Creek Or Stream |
|
Zoning Description
|
Tnd |
Rooms
| Level |
Type |
Length |
Width |
Dimensions |
|
Basement |
Bedroom |
|
|
14.75 Ft x 10.42 Ft |
|
Basement |
Bedroom |
|
|
13.92 Ft x 10.92 Ft |
|
Basement |
Other |
|
|
13.17 Ft x 11.33 Ft |
|
Basement |
Den |
|
|
13.50 Ft x 7.25 Ft |
|
Basement |
Recreational, Games Room |
|
|
18.67 Ft x 17.83 Ft |
|
Basement |
Storage |
|
|
11.67 Ft x 8.92 Ft |
|
Basement |
Other |
|
|
14.17 Ft x 7.08 Ft |
|
Basement |
4pc Bathroom |
|
|
.00 Ft x .00 Ft |
|
Main Level |
Living Room |
|
|
15.08 Ft x 14.00 Ft |
|
Main Level |
Kitchen |
|
|
15.33 Ft x 14.00 Ft |
|
Main Level |
Dining Room |
|
|
10.92 Ft x 10.92 Ft |
|
Main Level |
Primary Bedroom |
|
|
14.75 Ft x 11.83 Ft |
|
Main Level |
Office |
|
|
13.25 Ft x 11.75 Ft |
|
Main Level |
Laundry Room |
|
|
9.42 Ft x 9.25 Ft |
|
Main Level |
2pc Bathroom |
|
|
.00 Ft x .00 Ft |
|
Main Level |
5pc Bathroom |
|
|
.00 Ft x .00 Ft |
https://www.realtor.ca/real-estate/26800182/1105-highland-green-view-nw-high-river-highland-green-estates

