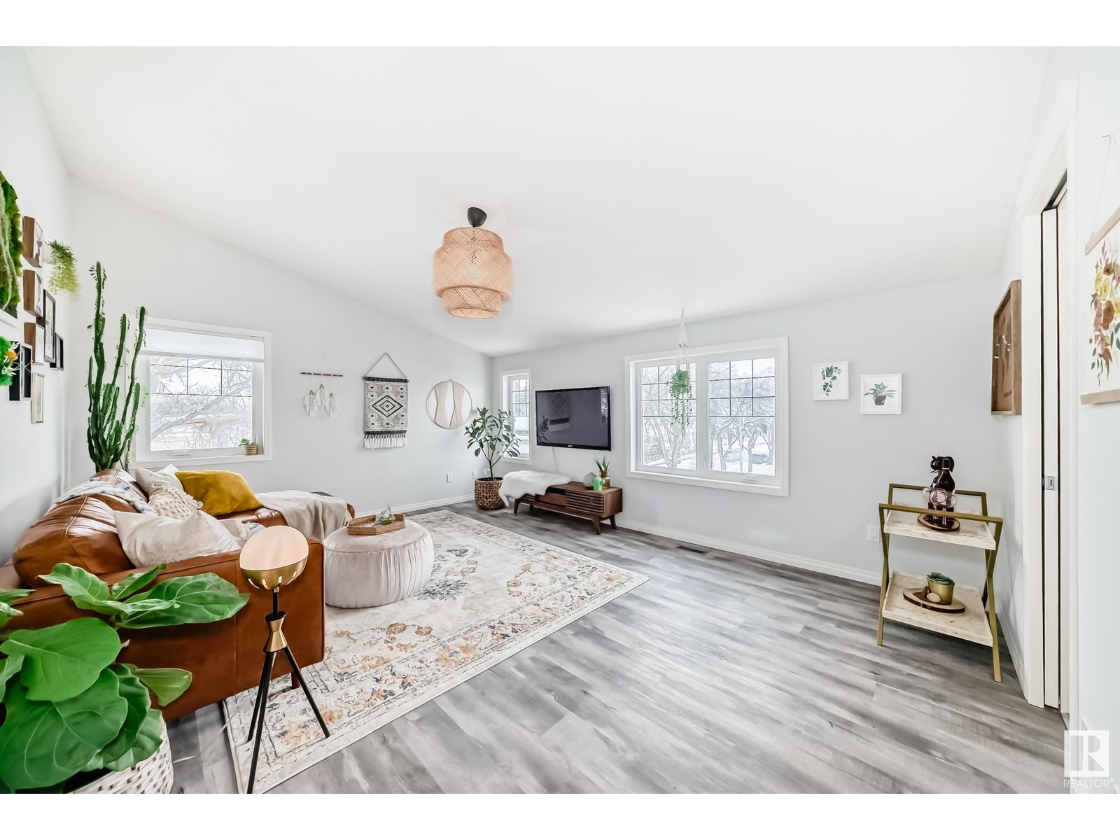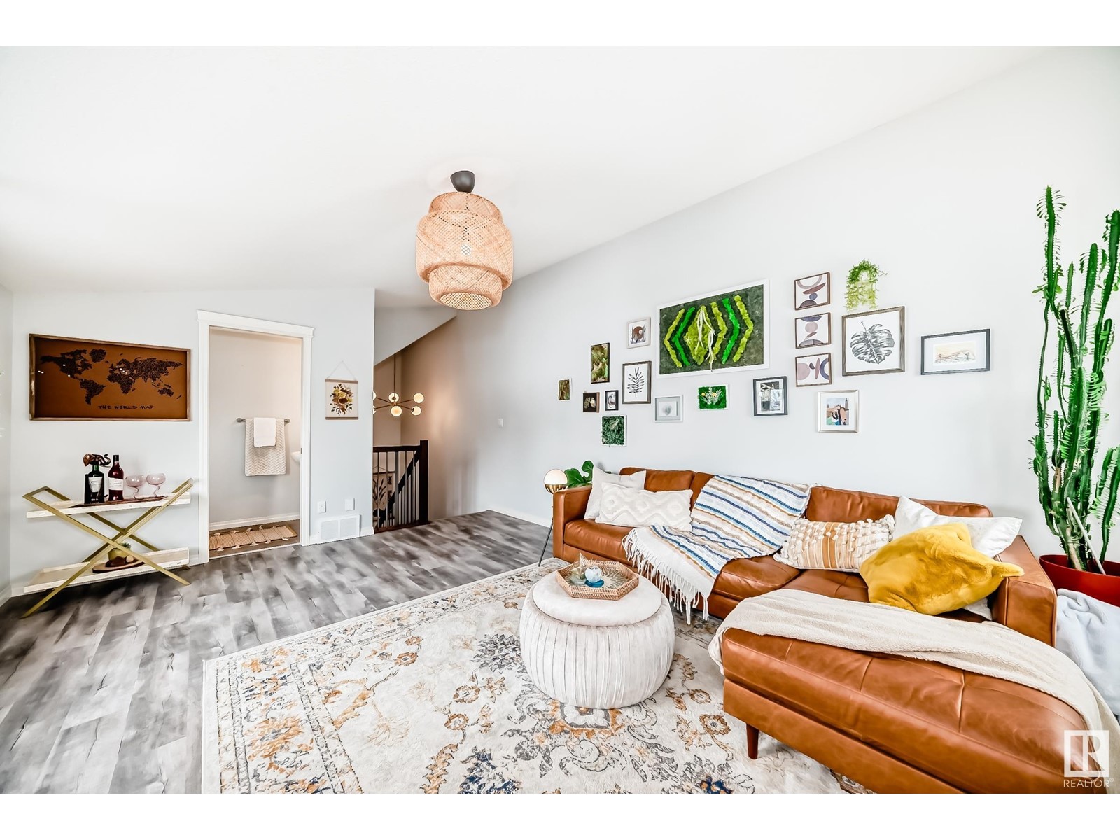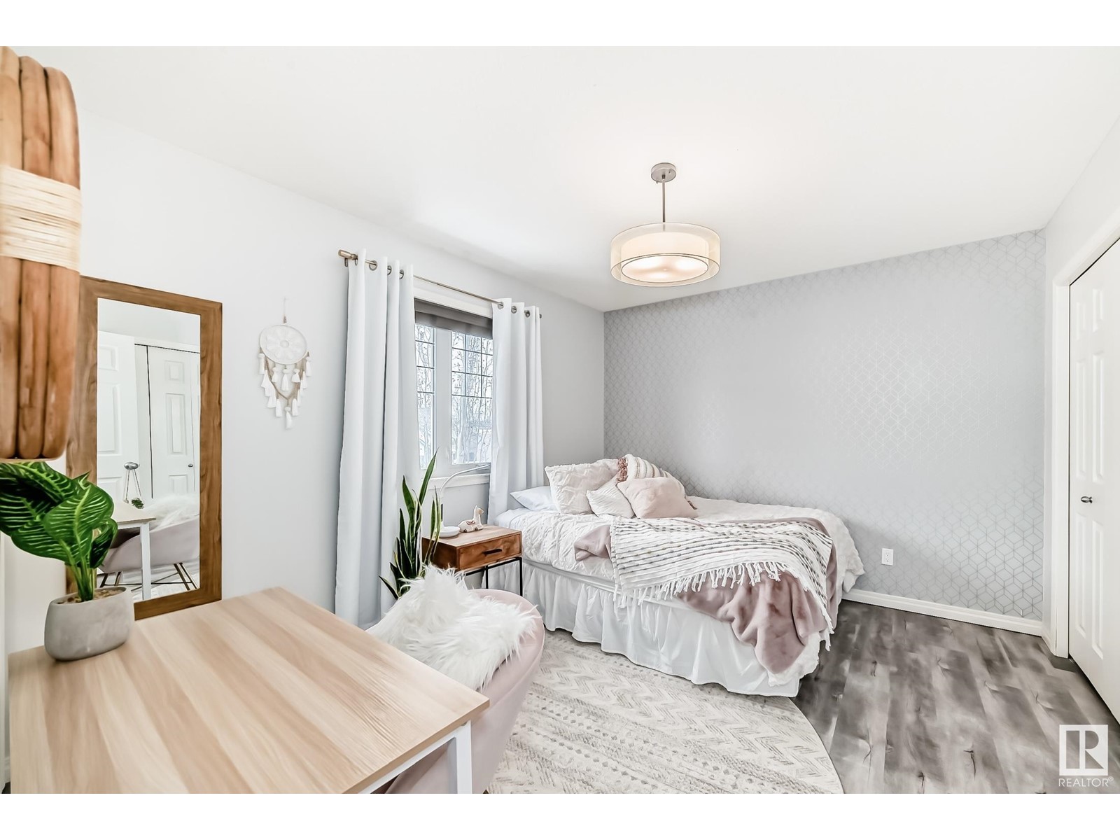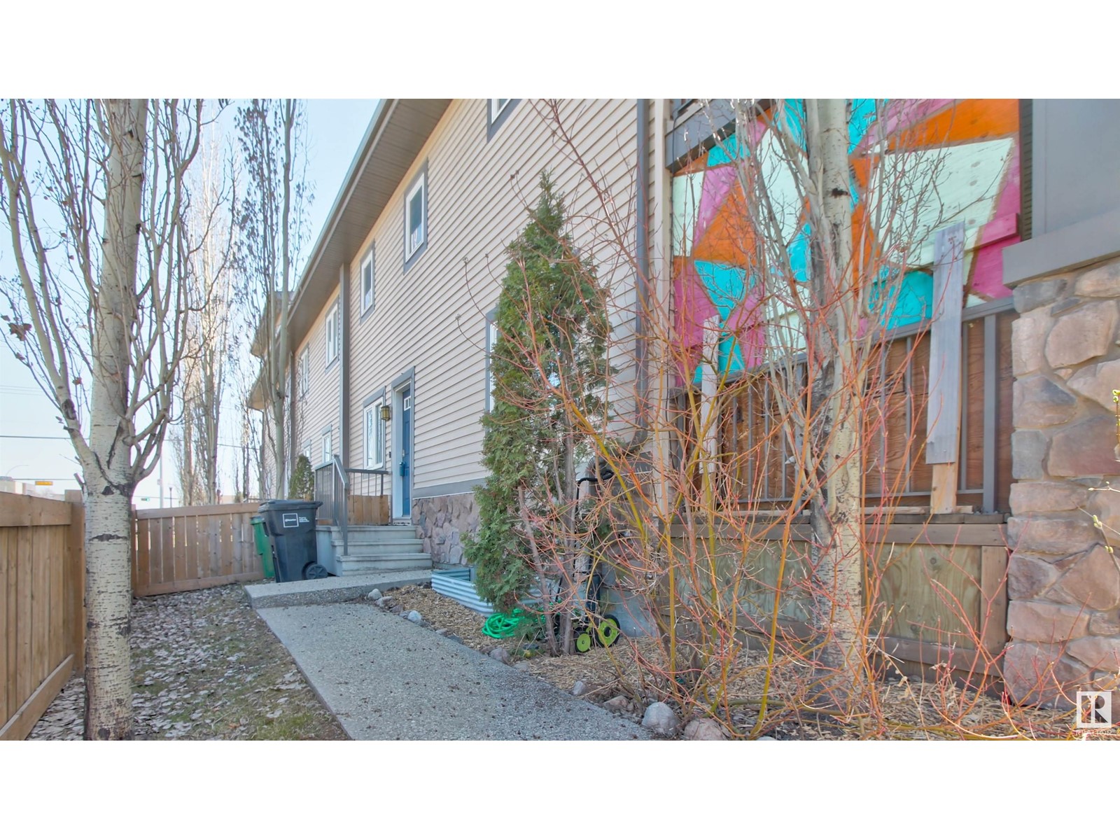11051 125 St Nw Edmonton, Alberta T5M 0M2
Interested?
Contact us for more information
$409,900Maintenance, Insurance
$200 Monthly
Maintenance, Insurance
$200 MonthlyDiscover over 1700 sq. ft. of beautifully finished living space in this exceptional home, ideally located just one block from 124 St. Walk to trendy restaurants, boutique shops, & enjoy quick access to the River Valley! This home has it all—central A/C, finished basement, 9-ft ceilings, two west-facing decks, a fenced in front yard, & a gorgeous loft space, The bright & open main floor features a spacious living room that flows seamlessly into the dining area & modern kitchen, complete w/ granite countertops, abundant cabinetry, & a pantry, along w/ a beautifully designed 2-piece bath. Upstairs, two primary bedrooms each offer double closets & private ensuites. The third level boasts a stunning loft space—perfect for a family room, home office, or gym—plus a 2-piece bath. The beautifully finished basement features a large bedroom, living room, 3-piece bath, storage space, & in-suite washer/dryer. With its prime central location, modern finishes & exceptional layout, this Westmount gem has it all! (id:43352)
Property Details
| MLS® Number | E4432450 |
| Property Type | Single Family |
| Neigbourhood | Westmount |
| Amenities Near By | Public Transit, Shopping |
| Features | No Smoking Home |
| Structure | Deck |
Building
| Bathroom Total | 4 |
| Bedrooms Total | 3 |
| Amenities | Ceiling - 9ft |
| Appliances | Dishwasher, Dryer, Hood Fan, Refrigerator, Stove, Washer, Window Coverings |
| Basement Development | Finished |
| Basement Type | Full (finished) |
| Constructed Date | 2013 |
| Construction Style Attachment | Attached |
| Cooling Type | Central Air Conditioning |
| Half Bath Total | 1 |
| Heating Type | Forced Air |
| Stories Total | 3 |
| Size Interior | 1513 Sqft |
| Type | Row / Townhouse |
Parking
| Stall |
Land
| Acreage | No |
| Fence Type | Fence |
| Land Amenities | Public Transit, Shopping |
| Size Irregular | 174.08 |
| Size Total | 174.08 M2 |
| Size Total Text | 174.08 M2 |
Rooms
| Level | Type | Length | Width | Dimensions |
|---|---|---|---|---|
| Basement | Family Room | 4.22 × 2.71 | ||
| Basement | Bedroom 3 | 2.97 × 3.87 | ||
| Basement | Laundry Room | 2.11 × 3.20 | ||
| Main Level | Living Room | 4.16 × 3.99 | ||
| Main Level | Dining Room | 2.17 × 2.24 | ||
| Main Level | Kitchen | 4.16 × 2.33 | ||
| Upper Level | Primary Bedroom | 3.27 × 3.45 | ||
| Upper Level | Bedroom 2 | 3.54 × 3.27 | ||
| Upper Level | Bonus Room | 5.15 × 3.97 |
https://www.realtor.ca/real-estate/28208541/11051-125-st-nw-edmonton-westmount

















































