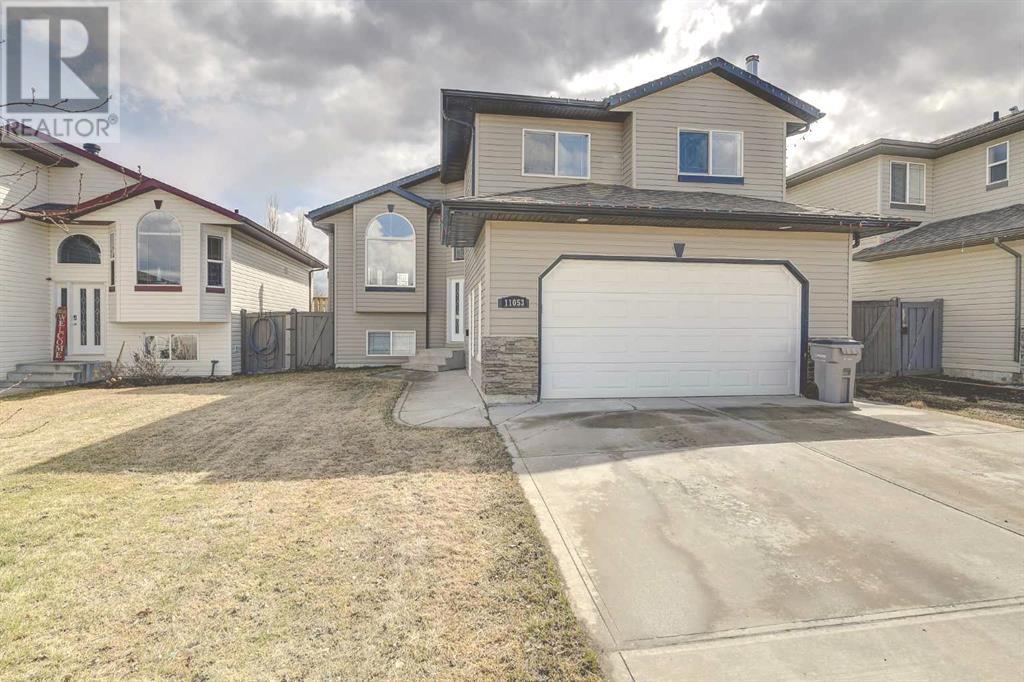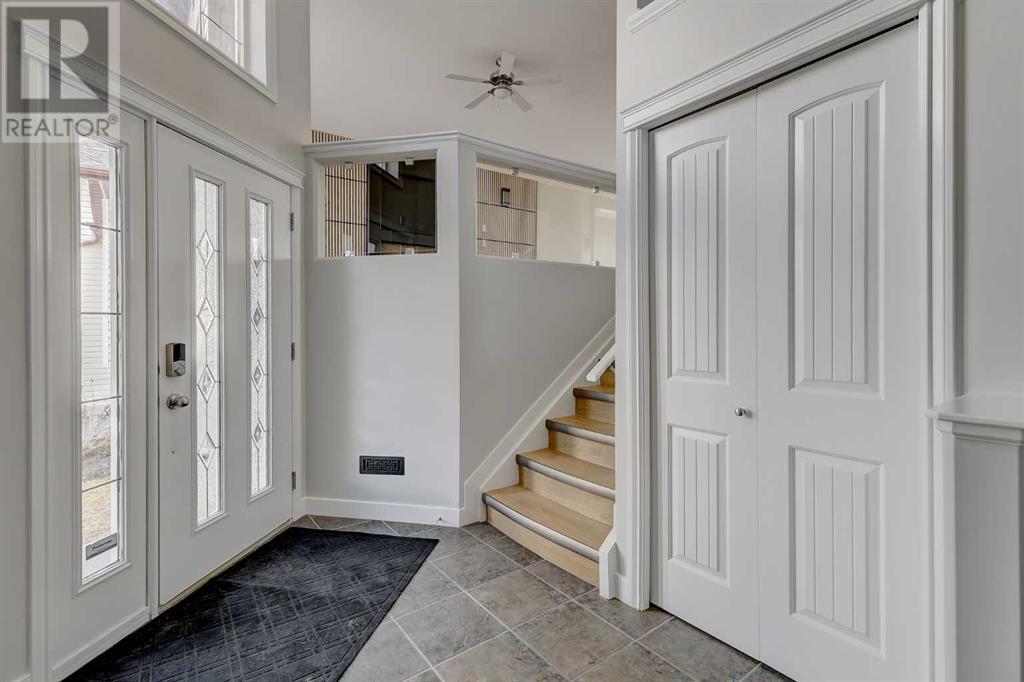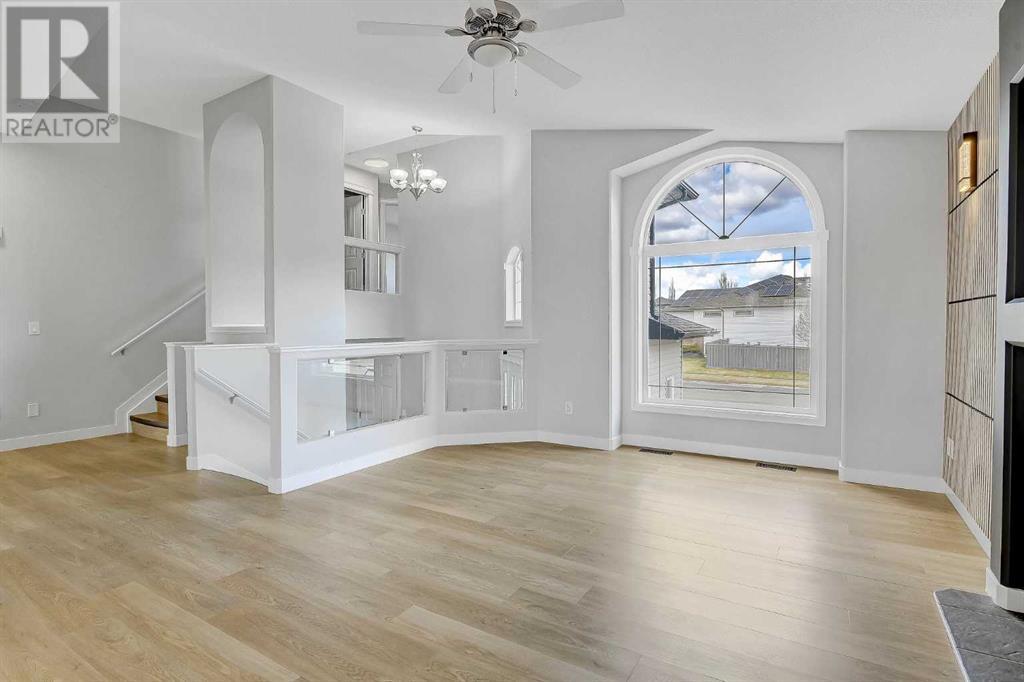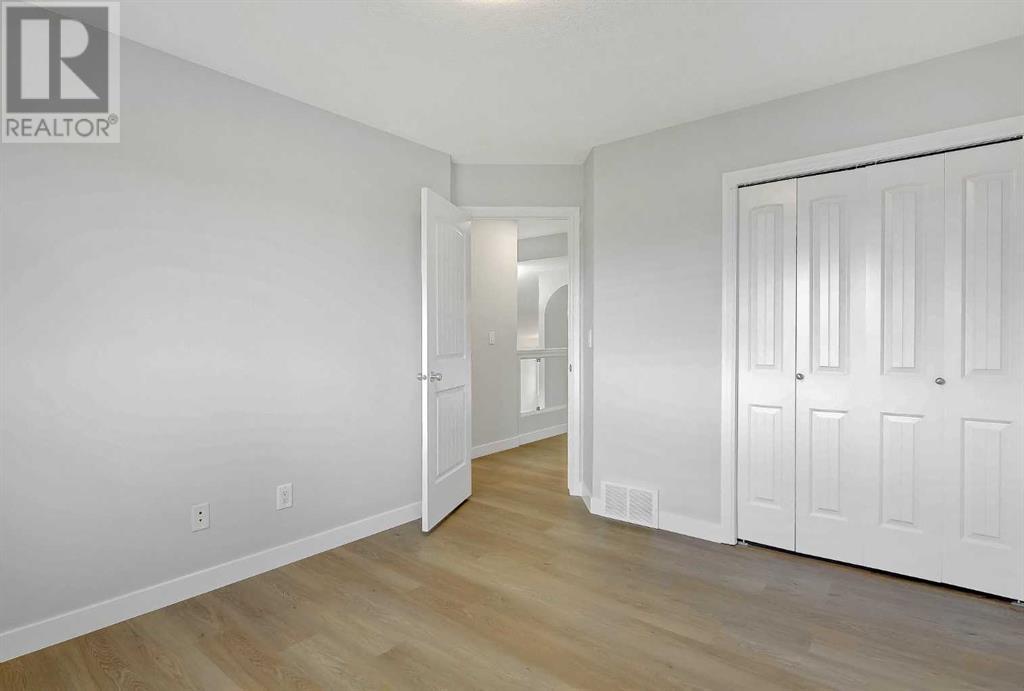5 Bedroom
3 Bathroom
1503 sqft
Bi-Level
Fireplace
None
Forced Air
Landscaped
$549,900
Welcome to this BEAUTIFULLY UPDATED 5-bedroom, 3-bathroom home located in the highly desirable family-friendly neighborhood of O’Brien Lake. Thoughtfully renovated with modern touches throughout, this home combines comfort, style, and functionality in a layout perfect for growing families or those who love to entertain.Step inside to discover stunning NEW VINYL PLANK FLOORING, FRESH PAINT, AND AN OPEN-CONCEPT MAIN FLOOR that feels bright and airy under vaulted ceilings. The NEWLY RENOVATED KITCHEN is the heart of the home, featuring crisp white cabinetry, quartz countertops, a modern tile backsplash, stainless steel appliances, a corner pantry, and stylish floating shelves—ideal for showcasing your favorite pieces. A sleek black double sink overlooks the backyard, with easy access to the full-length deck that spans the back of the home.The INVITING LIVING ROOM centers around a cozy natural gas fireplace, framed by a custom feature wall and accented with designer lighting—creating the perfect space for family movie nights or hosting friends.Enjoy the convenience of a MAIN-FLOOR PRIMARY SUITE complete with a walk-in closet and luxurious 5-piece ensuite, including a jetted tub for relaxing evenings. Two additional bedrooms are located above the garage, along with a full 4-piece bathroom, offering a private space for kids or guests.Downstairs, the BRIGHT WALK-OUT BASEMENT offers even more space with two generously sized bedrooms, another updated full bathroom, a laundry room, and a large family room with a charming wood-burning fireplace. The walk-out leads to a concrete patio—perfect for a hot tub or backyard lounge setup.The FULL FENCED BACKYARD offers RV PARKING with double gated access, while the heated double garage includes two man-doors for easy entry from both the front and back.This home is a fantastic find in O’Brien Lake—modern, spacious, and move-in ready. Don’t miss your chance to make it yours. Contact your favorite realtor today to schedule a private tour! (id:43352)
Property Details
|
MLS® Number
|
A2215105 |
|
Property Type
|
Single Family |
|
Community Name
|
O'Brien Lake |
|
Amenities Near By
|
Schools |
|
Parking Space Total
|
4 |
|
Plan
|
0521262 |
|
Structure
|
Shed, Deck |
Building
|
Bathroom Total
|
3 |
|
Bedrooms Above Ground
|
3 |
|
Bedrooms Below Ground
|
2 |
|
Bedrooms Total
|
5 |
|
Appliances
|
Refrigerator, Dishwasher, Stove, Garage Door Opener, Washer & Dryer |
|
Architectural Style
|
Bi-level |
|
Basement Development
|
Finished |
|
Basement Features
|
Walk Out |
|
Basement Type
|
Full (finished) |
|
Constructed Date
|
2005 |
|
Construction Style Attachment
|
Detached |
|
Cooling Type
|
None |
|
Exterior Finish
|
Brick, Vinyl Siding |
|
Fireplace Present
|
Yes |
|
Fireplace Total
|
2 |
|
Flooring Type
|
Tile, Vinyl Plank |
|
Foundation Type
|
Poured Concrete |
|
Heating Fuel
|
Natural Gas |
|
Heating Type
|
Forced Air |
|
Size Interior
|
1503 Sqft |
|
Total Finished Area
|
1503 Sqft |
|
Type
|
House |
Parking
|
Attached Garage
|
2 |
|
R V
|
|
|
R V
|
|
|
R V
|
|
Land
|
Acreage
|
No |
|
Fence Type
|
Fence |
|
Land Amenities
|
Schools |
|
Landscape Features
|
Landscaped |
|
Size Depth
|
37.5 M |
|
Size Frontage
|
16 M |
|
Size Irregular
|
562.00 |
|
Size Total
|
562 M2|4,051 - 7,250 Sqft |
|
Size Total Text
|
562 M2|4,051 - 7,250 Sqft |
|
Zoning Description
|
Rs |
Rooms
| Level |
Type |
Length |
Width |
Dimensions |
|
Lower Level |
Bedroom |
|
|
11.00 Ft x 11.58 Ft |
|
Lower Level |
Bedroom |
|
|
11.50 Ft x 12.33 Ft |
|
Lower Level |
4pc Bathroom |
|
|
4.83 Ft x 7.75 Ft |
|
Lower Level |
Family Room |
|
|
16.25 Ft x 17.33 Ft |
|
Lower Level |
Laundry Room |
|
|
7.83 Ft x 12.00 Ft |
|
Main Level |
Primary Bedroom |
|
|
12.92 Ft x 13.08 Ft |
|
Main Level |
5pc Bathroom |
|
|
7.83 Ft x 8.42 Ft |
|
Main Level |
Kitchen |
|
|
11.17 Ft x 13.25 Ft |
|
Main Level |
Dining Room |
|
|
8.75 Ft x 10.58 Ft |
|
Main Level |
Living Room |
|
|
12.92 Ft x 20.33 Ft |
|
Upper Level |
Bedroom |
|
|
10.25 Ft x 11.00 Ft |
|
Upper Level |
Bedroom |
|
|
10.25 Ft x 12.58 Ft |
|
Upper Level |
4pc Bathroom |
|
|
4.92 Ft x 9.42 Ft |
https://www.realtor.ca/real-estate/28219770/11053-66-avenue-grande-prairie-obrien-lake






































