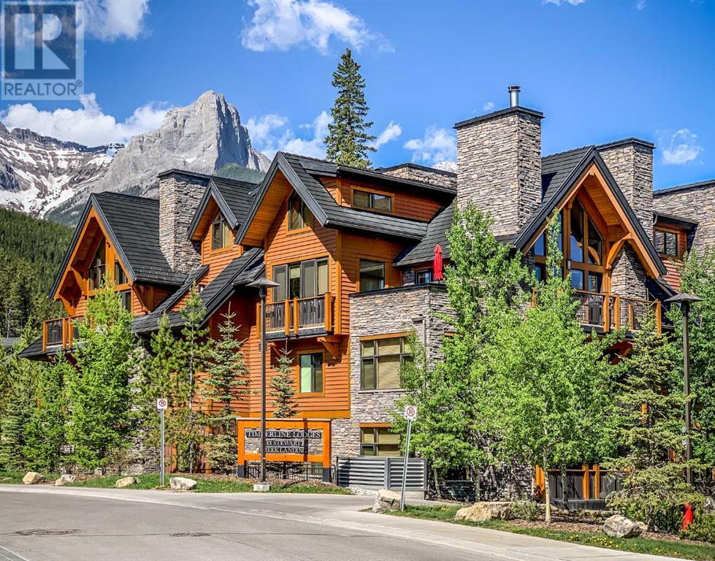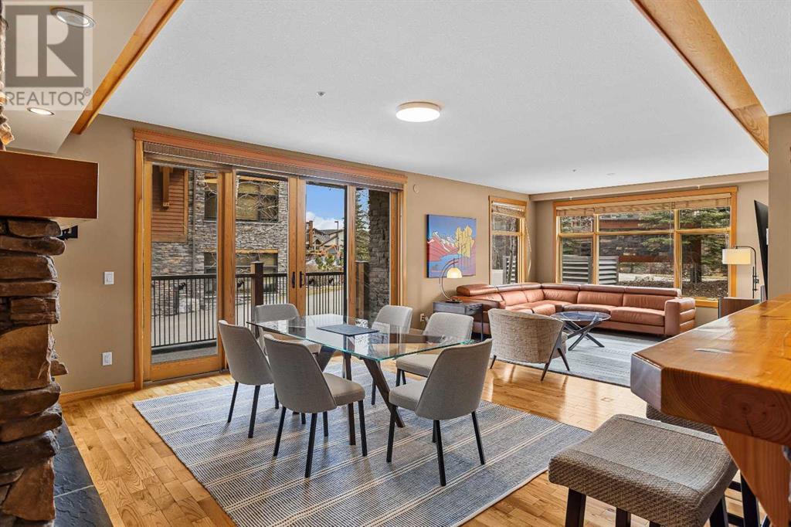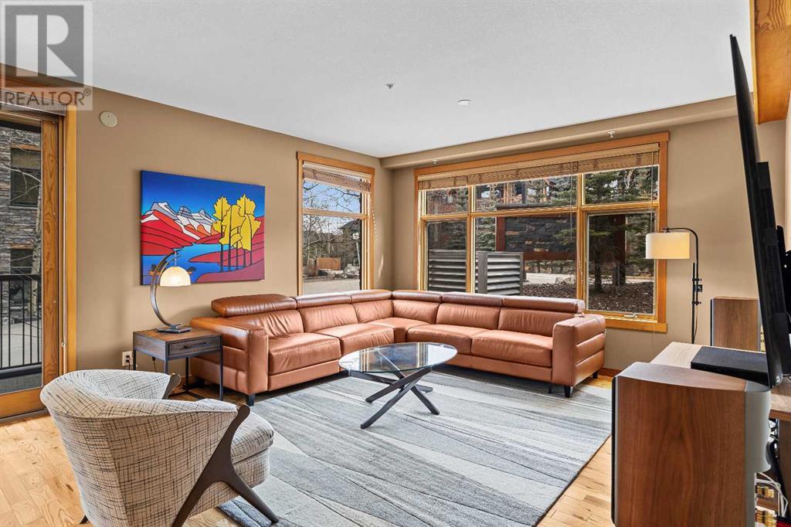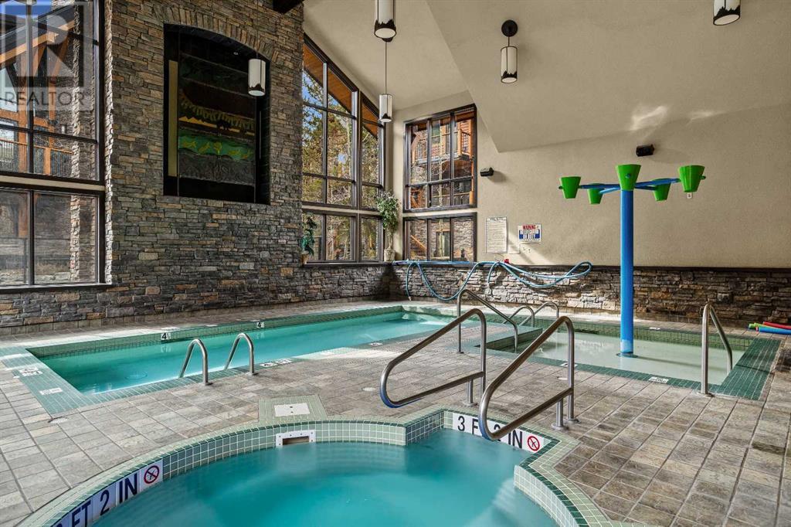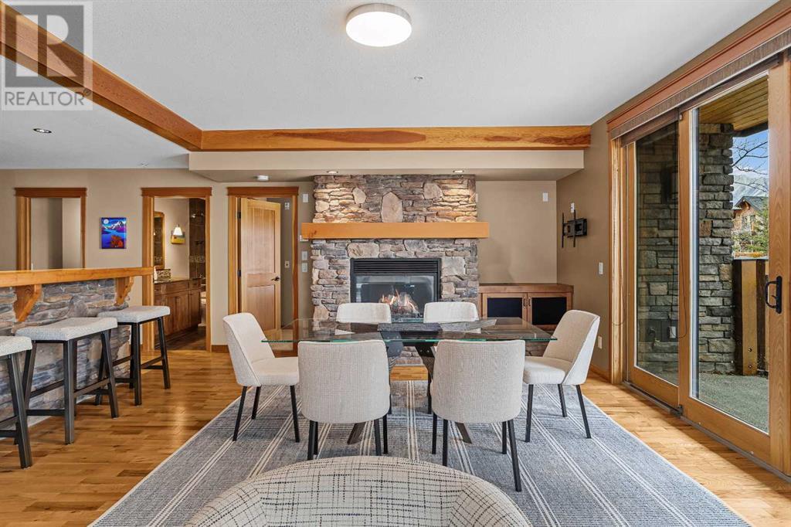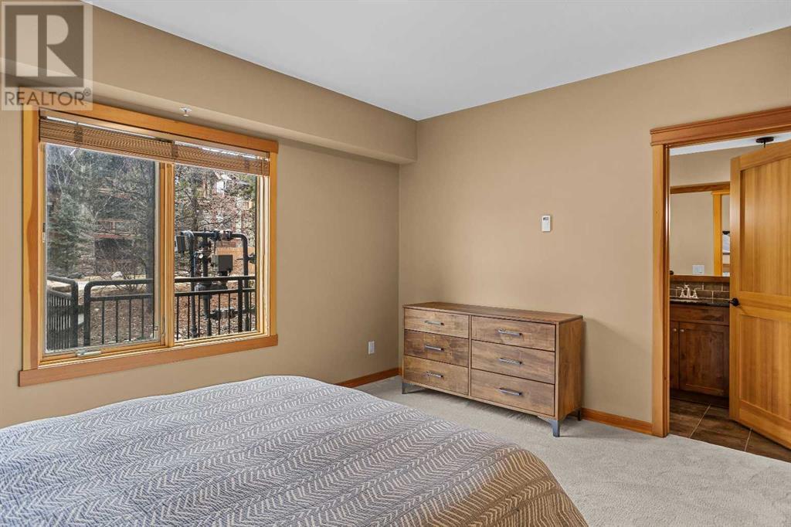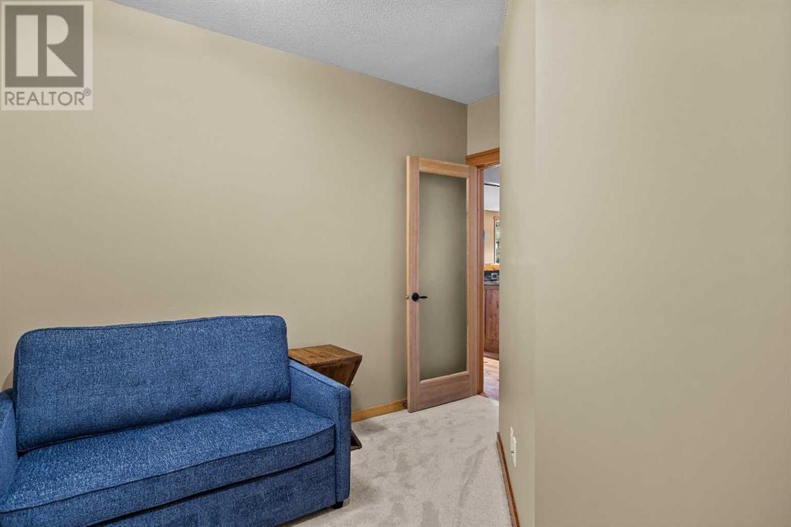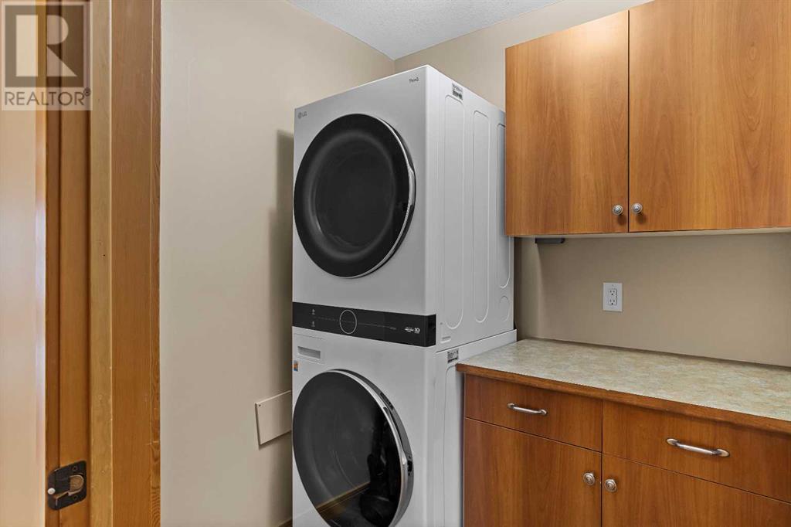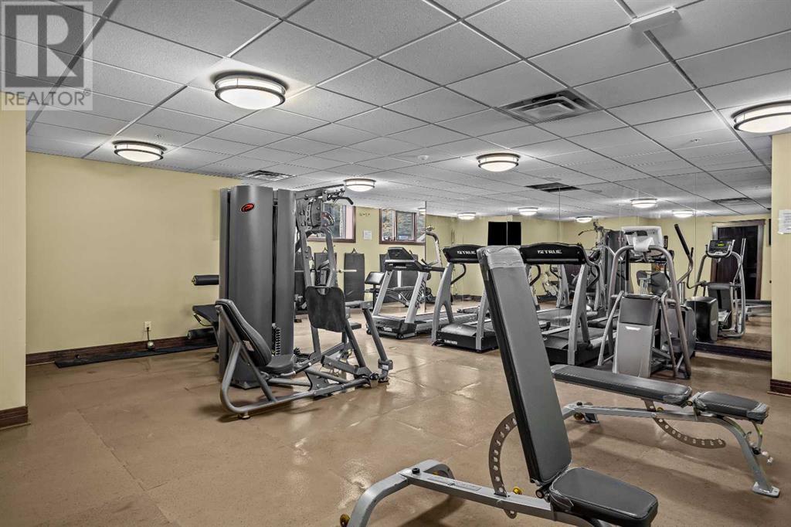1106, 101a Stewart Creek Landing Canmore, Alberta T1W 0E3
Interested?
Contact us for more information

Kevin Mcardle
Associate
https://canmorehomesearch.com/
https://www.facebook.com/KevinMcArdleRealEstate/
$919,000Maintenance, Condominium Amenities, Common Area Maintenance, Heat, Insurance, Ground Maintenance, Property Management, Reserve Fund Contributions, Sewer, Waste Removal
$830.02 Monthly
Maintenance, Condominium Amenities, Common Area Maintenance, Heat, Insurance, Ground Maintenance, Property Management, Reserve Fund Contributions, Sewer, Waste Removal
$830.02 MonthlyNestled within the prestigious Timberline Lodges, this exquisite 2-bedroom plus den exemplifies mountain living at its finest. With an expansive, open-concept layout, the home is designed for both relaxation and sophisticated entertaining. A chef’s kitchen boasts gleaming granite countertops, high-end stainless steel appliances, and an abundance of counter space, seamlessly flowing into the spacious living and dining areas. The grand Rundle stone gas fireplace creates a warm, welcoming atmosphere, perfect for unwinding or hosting guests in style. The primary suite features a spacious walk-in closet and a luxurious 4-piece ensuite, while the second bedroom provides ample space for family or guests. A separate den offers the perfect space for a home office or additional storage. Step outside to your generous private deck, an ideal spot for soaking in the mountain views or enjoying a quiet moment. The unit also includes in-suite laundry, heated underground parking, and a storage unit. As a resident of Timberline Lodges, indulge in the finest amenities Canmore has to offer, including an indoor pool, hot tubs, a well-equipped fitness center, theatre room, and a "Great Room" perfect for hosting gatherings. Surrounded by Canmore’s most scenic trails and world renowned Stewart Creek Golf Course this home is a gateway to adventure and tranquility, offering a rare opportunity to experience mountain luxury at its best! (id:43352)
Property Details
| MLS® Number | A2211505 |
| Property Type | Single Family |
| Community Name | Three Sisters |
| Amenities Near By | Golf Course, Park, Playground, Recreation Nearby, Schools |
| Community Features | Golf Course Development, Pets Allowed With Restrictions |
| Features | Gas Bbq Hookup, Parking |
| Parking Space Total | 1 |
| Plan | 0810854 |
| Pool Type | Indoor Pool |
Building
| Bathroom Total | 2 |
| Bedrooms Above Ground | 2 |
| Bedrooms Total | 2 |
| Amenities | Exercise Centre, Swimming, Party Room, Recreation Centre, Whirlpool |
| Appliances | Range - Electric, Dishwasher, Microwave, Washer/dryer Stack-up |
| Architectural Style | Bungalow |
| Constructed Date | 2008 |
| Construction Material | Wood Frame |
| Construction Style Attachment | Attached |
| Cooling Type | None |
| Exterior Finish | Stone, Wood Siding |
| Fireplace Present | Yes |
| Fireplace Total | 1 |
| Flooring Type | Carpeted, Hardwood, Tile |
| Foundation Type | Poured Concrete |
| Heating Fuel | Natural Gas |
| Heating Type | Other, In Floor Heating |
| Stories Total | 1 |
| Size Interior | 1405 Sqft |
| Total Finished Area | 1405 Sqft |
| Type | Apartment |
Parking
| Garage | |
| Visitor Parking | |
| Heated Garage | |
| Underground |
Land
| Acreage | Yes |
| Fence Type | Not Fenced |
| Land Amenities | Golf Course, Park, Playground, Recreation Nearby, Schools |
| Size Irregular | 11621.00 |
| Size Total | 11621.0000|161+ Acres |
| Size Total Text | 11621.0000|161+ Acres |
| Zoning Description | R3-sc |
Rooms
| Level | Type | Length | Width | Dimensions |
|---|---|---|---|---|
| Main Level | 4pc Bathroom | 4.92 M x 10.75 M | ||
| Main Level | 4pc Bathroom | 4.92 M x 14.50 M | ||
| Main Level | Bedroom | 14.33 M x 10.75 M | ||
| Main Level | Dining Room | 14.58 M x 17.83 M | ||
| Main Level | Foyer | 10.08 M x 7.50 M | ||
| Main Level | Kitchen | 10.17 M x 17.58 M | ||
| Main Level | Laundry Room | 5.50 M x 5.83 M | ||
| Main Level | Living Room | 14.50 M x 12.08 M | ||
| Main Level | Office | 13.17 M x 10.75 M | ||
| Main Level | Other | 5.58 M x 15.67 M | ||
| Main Level | Primary Bedroom | 13.75 M x 12.00 M |
https://www.realtor.ca/real-estate/28168465/1106-101a-stewart-creek-landing-canmore-three-sisters

