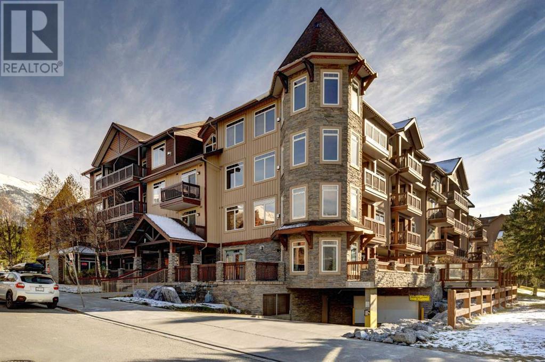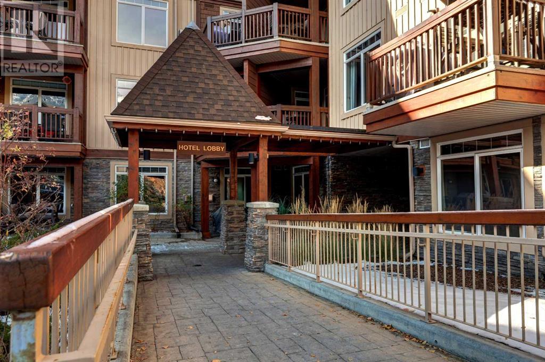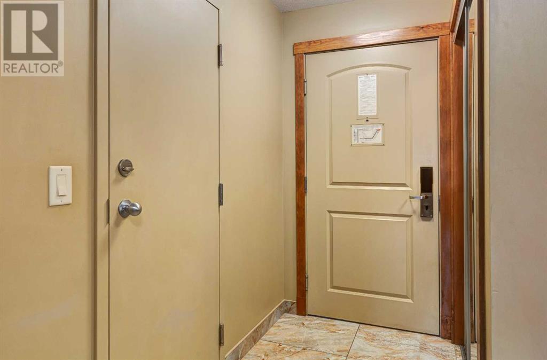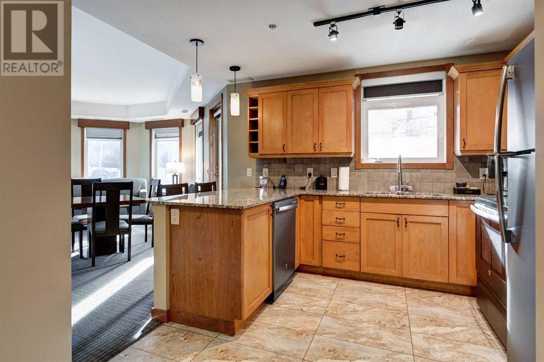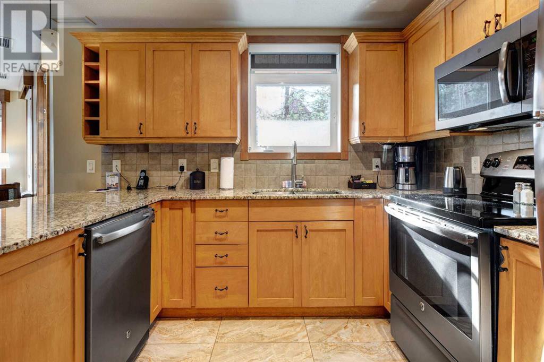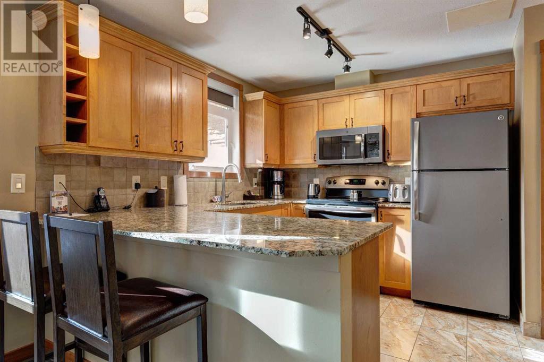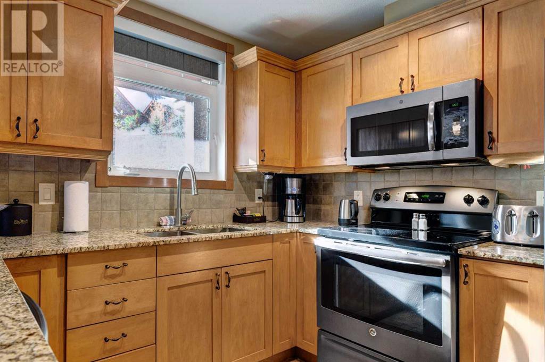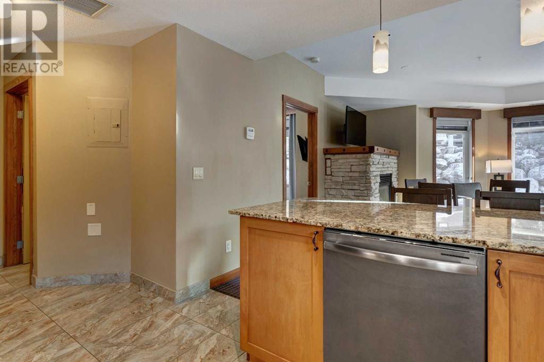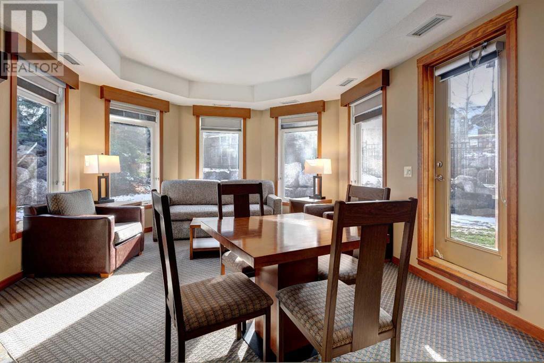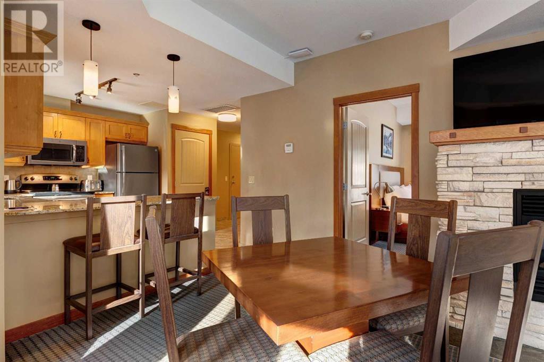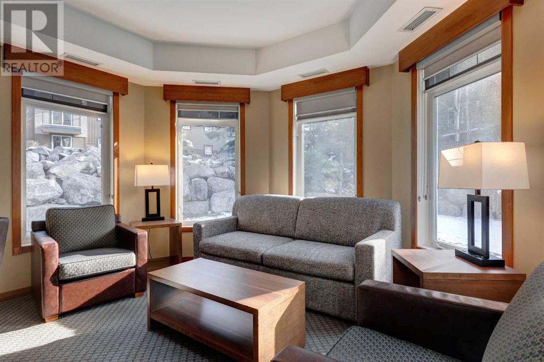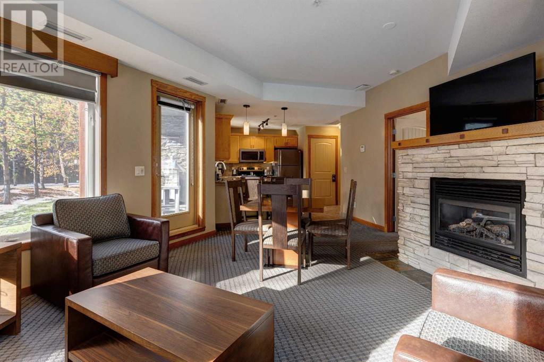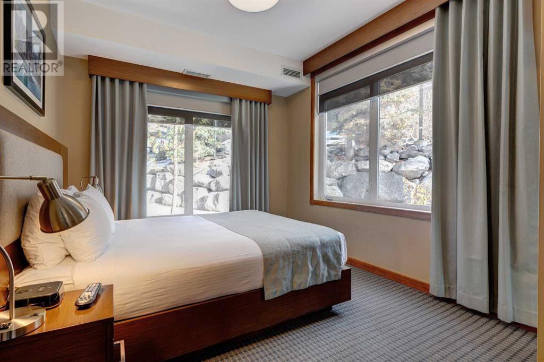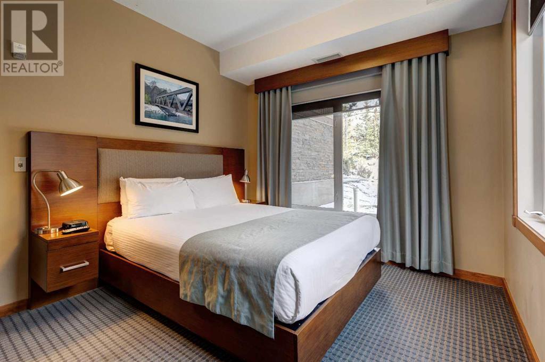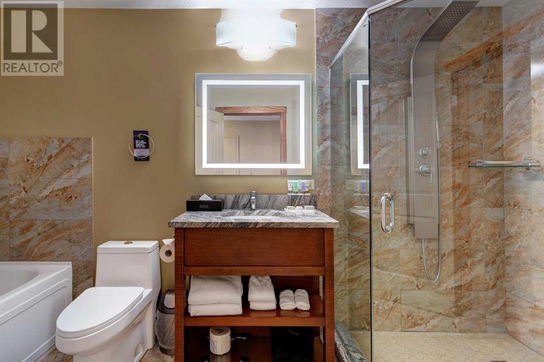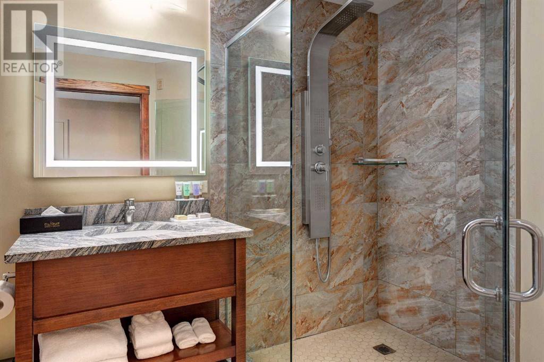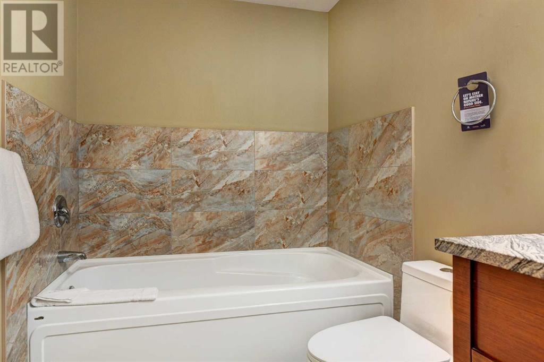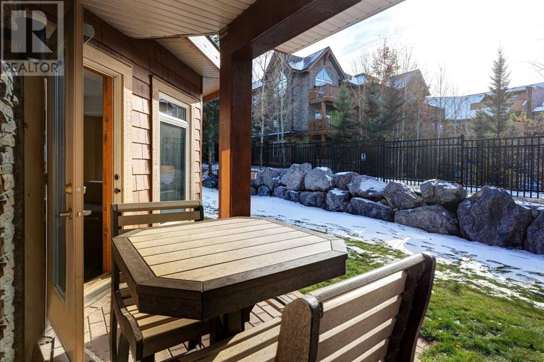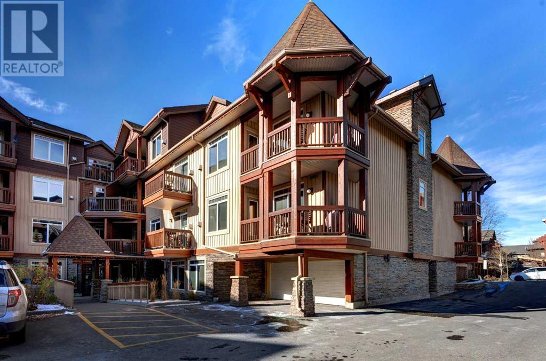111, 190 Kananaskis Way Canmore, Alberta T1W 3K5
Interested?
Contact us for more information
$660,450Maintenance, Condominium Amenities, Common Area Maintenance, Electricity, Insurance, Ground Maintenance, Parking, Property Management, Reserve Fund Contributions, Sewer, Waste Removal, Water
$889.72 Monthly
Maintenance, Condominium Amenities, Common Area Maintenance, Electricity, Insurance, Ground Maintenance, Parking, Property Management, Reserve Fund Contributions, Sewer, Waste Removal, Water
$889.72 MonthlyTurn-key one bedroom unit at Falcon Crest Lodge. Fully furnished vacation condo with zoning allowing for short term rentals. Owners can keep the unit for personal use, self-manage or continue to rent out through Clique Resorts. Situated in desirable Falcon Crest Lodge, this functional income-generating one bedroom apartment offers tasteful mountain architecture and convenience. Building amenities include underground parking, two large hot tubs and fitness facility. Great location, walking distance to numerous shops, restaurants and Canmore attractions. Property is currently in the Clique rental pool with solid revenue history. GST is included in list price, consult your accountant for deferral options. (id:43352)
Property Details
| MLS® Number | A2097934 |
| Property Type | Single Family |
| Community Name | Bow Valley Trail |
| Community Features | Pets Allowed With Restrictions |
| Features | Parking |
| Parking Space Total | 1 |
| Plan | 0414621 |
Building
| Bathroom Total | 1 |
| Bedrooms Above Ground | 1 |
| Bedrooms Total | 1 |
| Amenities | Exercise Centre, Whirlpool |
| Appliances | Washer, Refrigerator, Dishwasher, Stove, Dryer, Microwave Range Hood Combo |
| Constructed Date | 2005 |
| Construction Style Attachment | Attached |
| Cooling Type | None |
| Exterior Finish | Stone, Vinyl Siding, Wood Siding |
| Fireplace Present | Yes |
| Fireplace Total | 1 |
| Flooring Type | Carpeted, Tile |
| Heating Type | Hot Water |
| Stories Total | 4 |
| Size Interior | 648 Sqft |
| Total Finished Area | 648 Sqft |
| Type | Apartment |
Parking
| Underground |
Land
| Acreage | No |
| Size Total Text | Unknown |
| Zoning Description | Bvt-g |
Rooms
| Level | Type | Length | Width | Dimensions |
|---|---|---|---|---|
| Main Level | Living Room | 10.33 Ft x 13.42 Ft | ||
| Main Level | Dining Room | 12.42 Ft x 13.25 Ft | ||
| Main Level | Kitchen | 9.92 Ft x 9.83 Ft | ||
| Main Level | Primary Bedroom | 13.08 Ft x 9.92 Ft | ||
| Main Level | 4pc Bathroom | .00 Ft x .00 Ft |
https://www.realtor.ca/real-estate/26358427/111-190-kananaskis-way-canmore-bow-valley-trail

