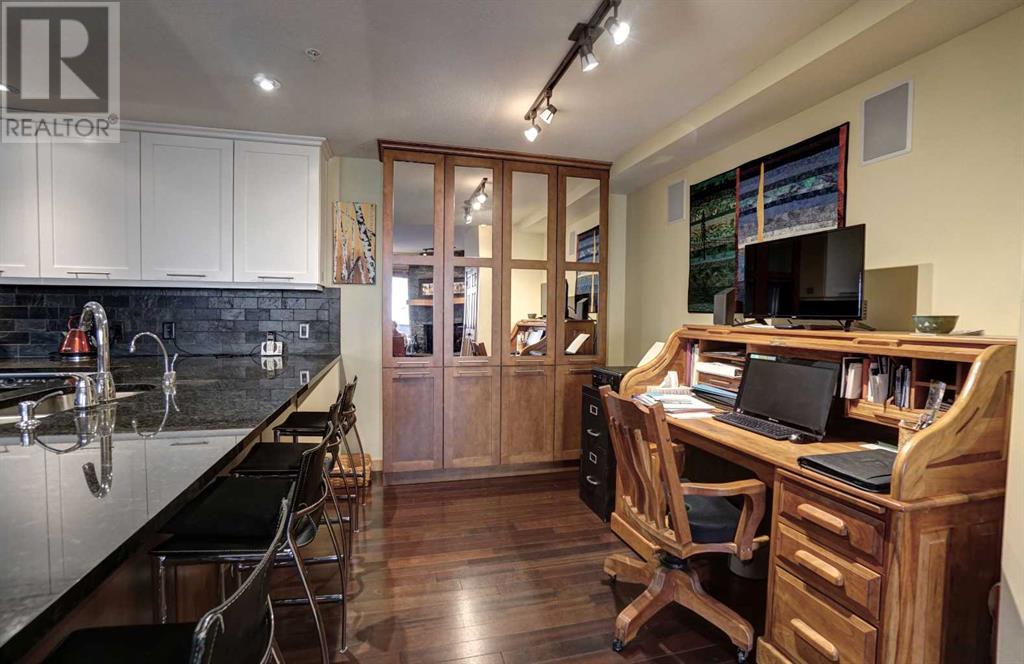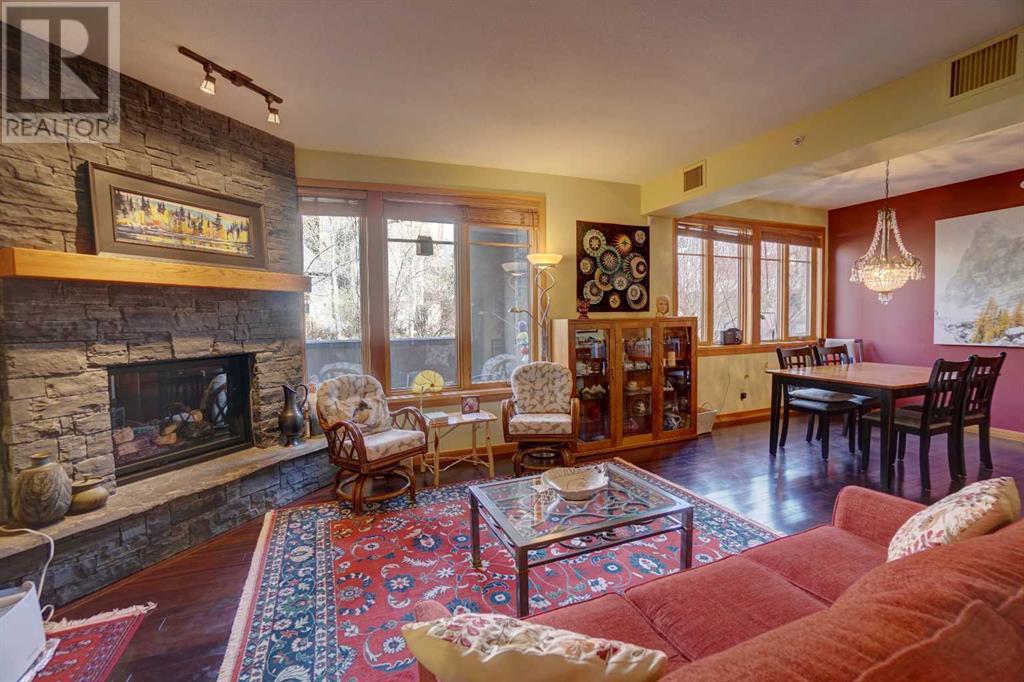111, 505 Spring Creek Drive Canmore, Alberta T1W 0C5
Interested?
Contact us for more information

Jordy Shepherd
Associate
https://www.canmorerealestate.ca
https://www.facebook.com/canmorerealestateteam
https://twitter.com/homecanmore
$930,000Maintenance, Common Area Maintenance, Ground Maintenance, Parking, Property Management, Reserve Fund Contributions, Sewer, Waste Removal, Water
$924 Monthly
Maintenance, Common Area Maintenance, Ground Maintenance, Parking, Property Management, Reserve Fund Contributions, Sewer, Waste Removal, Water
$924 MonthlySpacious ground floor, 2 bed, 2 bath, condo in Spring Creek's Glacier Rock Lodge with a private feel, facing onto an interior treed courtyard. Features include granite counter tops, hard wood floors, in-floor heat, rundle rock gas fireplace and large wrap around covered patio. This condo also has 2 underground heated parking stalls, ski waking bench, huge storage room adjacent to the unit's front door, and a fitness room. The dining room was originally spec'd to be a 3rd bedroom, offering the option to wall off a third bedroom. This property is a short scenic walk to Main Street and the Bow River, and all town amenities. (id:43352)
Property Details
| MLS® Number | A2211070 |
| Property Type | Single Family |
| Community Name | Spring Creek |
| Community Features | Pets Allowed With Restrictions |
| Features | Other, Closet Organizers |
| Parking Space Total | 2 |
| Plan | 0811483 |
Building
| Bathroom Total | 2 |
| Bedrooms Above Ground | 2 |
| Bedrooms Total | 2 |
| Amenities | Exercise Centre, Other |
| Appliances | Oven - Gas, Gas Stove(s), Dishwasher, Microwave, Microwave Range Hood Combo, Window Coverings, Garage Door Opener, Washer/dryer Stack-up |
| Architectural Style | Bungalow |
| Constructed Date | 2008 |
| Construction Material | Poured Concrete |
| Construction Style Attachment | Attached |
| Cooling Type | Central Air Conditioning |
| Exterior Finish | Concrete, Stone, Stucco, Wood Siding |
| Fire Protection | Full Sprinkler System |
| Fireplace Present | Yes |
| Fireplace Total | 1 |
| Flooring Type | Carpeted, Hardwood, Tile |
| Foundation Type | Poured Concrete |
| Heating Fuel | Geo Thermal, Natural Gas |
| Heating Type | Central Heating, In Floor Heating |
| Stories Total | 1 |
| Size Interior | 1169 Sqft |
| Total Finished Area | 1169 Sqft |
| Type | Apartment |
| Utility Water | Municipal Water |
Parking
| Garage | |
| Heated Garage | |
| Underground |
Land
| Acreage | No |
| Sewer | Municipal Sewage System |
| Size Irregular | 0.00 |
| Size Total | 0.00|0-4,050 Sqft |
| Size Total Text | 0.00|0-4,050 Sqft |
| Zoning Description | Multi-family |
Rooms
| Level | Type | Length | Width | Dimensions |
|---|---|---|---|---|
| Main Level | Other | 5.00 Ft x 3.50 Ft | ||
| Main Level | Living Room | 15.00 Ft x 13.50 Ft | ||
| Main Level | Dining Room | 10.00 Ft x 8.00 Ft | ||
| Main Level | Kitchen | 11.50 Ft x 10.00 Ft | ||
| Main Level | Other | 9.50 Ft x 7.00 Ft | ||
| Main Level | Primary Bedroom | 13.00 Ft x 11.00 Ft | ||
| Main Level | Bedroom | 11.00 Ft x 10.00 Ft | ||
| Main Level | 5pc Bathroom | 12.50 Ft x 5.00 Ft | ||
| Main Level | 3pc Bathroom | 7.00 Ft x 5.50 Ft | ||
| Main Level | Other | 5.50 Ft x 5.00 Ft | ||
| Main Level | Storage | 12.50 Ft x 8.00 Ft |
https://www.realtor.ca/real-estate/28158478/111-505-spring-creek-drive-canmore-spring-creek






























