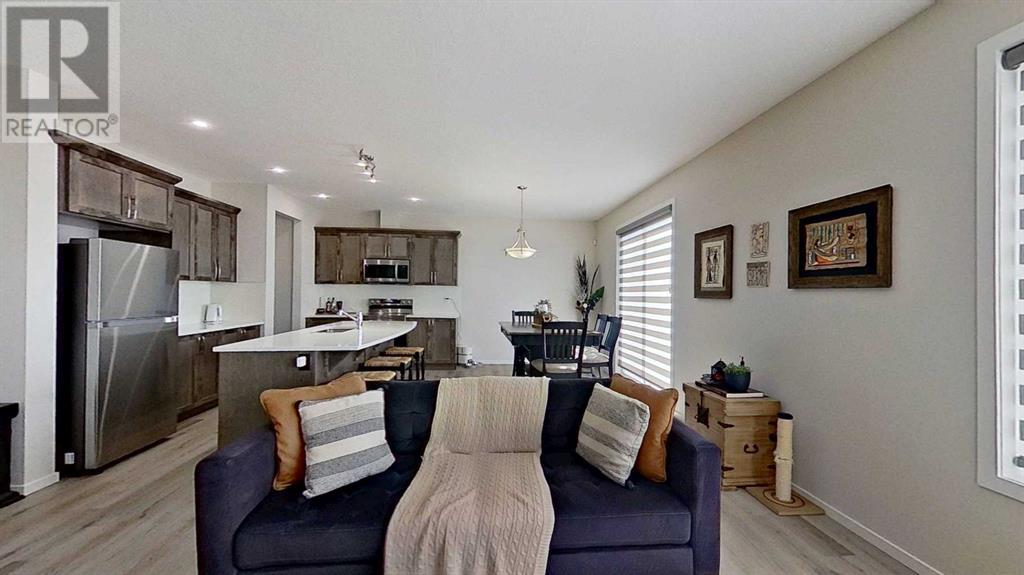3 Bedroom
3 Bathroom
2043 sqft
Fireplace
Central Air Conditioning
Other
$799,900
Only 2 years new! This 2-car garage single family home has upgrades included such as an electric fireplace, built In microwave, luxury vinyl plank flooring, quartz countertops in kitchen and master bathroom. Upstairs your primary bedroom features a walk-in closet and a stunning ensuite. Down the hall from bedrooms 2 and 3, you will find the main bath, laundry room and second living room for ultra-convenient living. Furniture can be included at an additional cost if needed and is negotiable. In Cityscape, you can enjoy access to amenities including planned schools, an environmental reserve and commercial complex that will surely complement your lifestyle! (id:43352)
Property Details
|
MLS® Number
|
A2215966 |
|
Property Type
|
Single Family |
|
Community Name
|
Cityscape |
|
Amenities Near By
|
Airport, Playground, Shopping |
|
Features
|
Other, No Neighbours Behind, No Smoking Home |
|
Parking Space Total
|
4 |
|
Plan
|
2210693 |
|
Structure
|
None |
Building
|
Bathroom Total
|
3 |
|
Bedrooms Above Ground
|
3 |
|
Bedrooms Total
|
3 |
|
Appliances
|
Refrigerator, Dishwasher, Stove, Microwave, Microwave Range Hood Combo, Humidifier, Washer & Dryer |
|
Basement Development
|
Unfinished |
|
Basement Type
|
Full (unfinished) |
|
Constructed Date
|
2022 |
|
Construction Style Attachment
|
Detached |
|
Cooling Type
|
Central Air Conditioning |
|
Exterior Finish
|
Vinyl Siding |
|
Fireplace Present
|
Yes |
|
Fireplace Total
|
1 |
|
Flooring Type
|
Ceramic Tile, Vinyl |
|
Foundation Type
|
Poured Concrete |
|
Half Bath Total
|
1 |
|
Heating Fuel
|
Electric |
|
Heating Type
|
Other |
|
Stories Total
|
2 |
|
Size Interior
|
2043 Sqft |
|
Total Finished Area
|
2043 Sqft |
|
Type
|
House |
Parking
Land
|
Acreage
|
No |
|
Fence Type
|
Fence |
|
Land Amenities
|
Airport, Playground, Shopping |
|
Size Frontage
|
6.53 M |
|
Size Irregular
|
309.00 |
|
Size Total
|
309 M2|0-4,050 Sqft |
|
Size Total Text
|
309 M2|0-4,050 Sqft |
|
Zoning Description
|
R-g |
Rooms
| Level |
Type |
Length |
Width |
Dimensions |
|
Second Level |
3pc Bathroom |
|
|
Measurements not available |
|
Second Level |
4pc Bathroom |
|
|
Measurements not available |
|
Second Level |
Primary Bedroom |
|
|
13.42 Ft x 12.58 Ft |
|
Second Level |
Laundry Room |
|
|
9.83 Ft x 6.67 Ft |
|
Second Level |
Bedroom |
|
|
11.58 Ft x 9.75 Ft |
|
Second Level |
Bedroom |
|
|
9.25 Ft x 12.50 Ft |
|
Main Level |
2pc Bathroom |
|
|
Measurements not available |
|
Main Level |
Other |
|
|
14.92 Ft x 16.83 Ft |
|
Main Level |
Living Room |
|
|
15.33 Ft x 18.50 Ft |
https://www.realtor.ca/real-estate/28235788/111-cityside-court-ne-calgary-cityscape

































