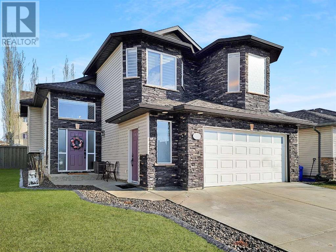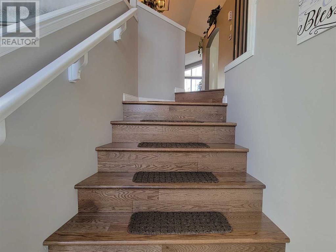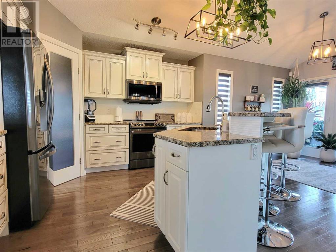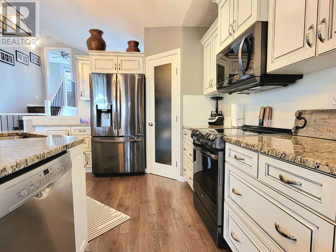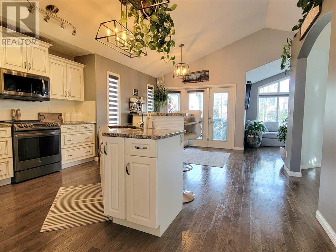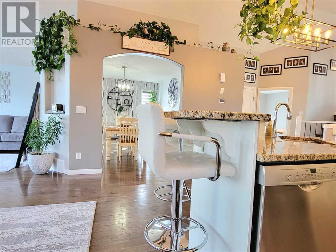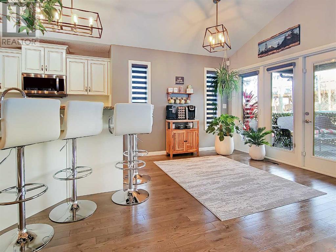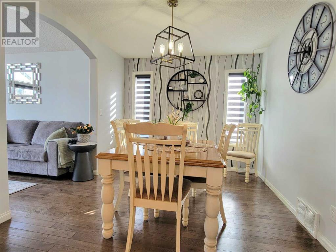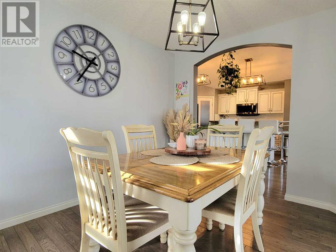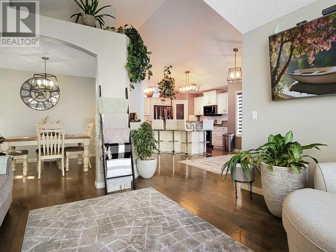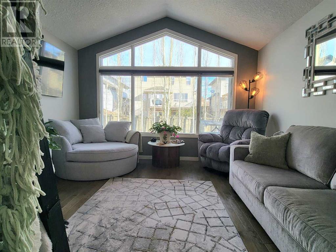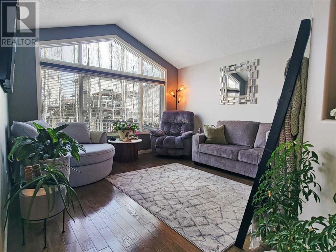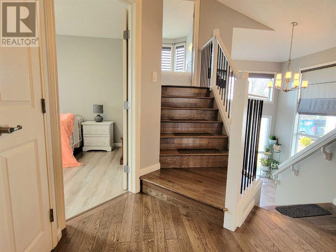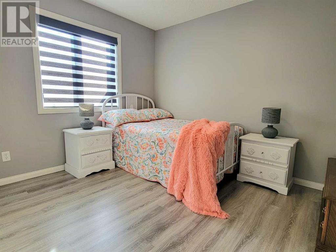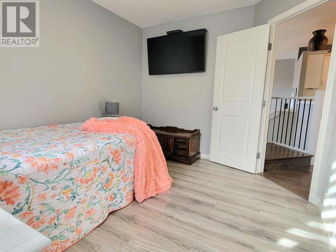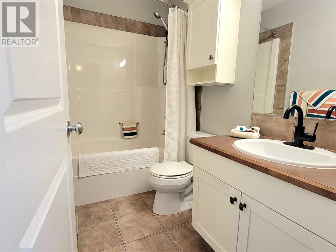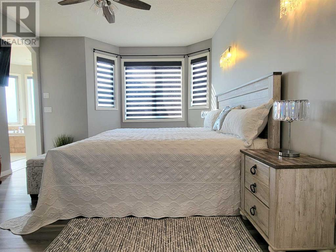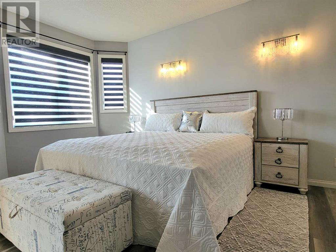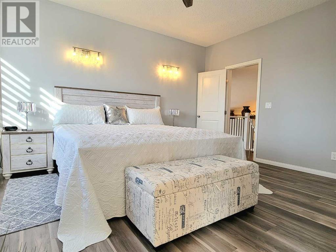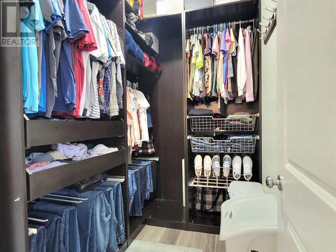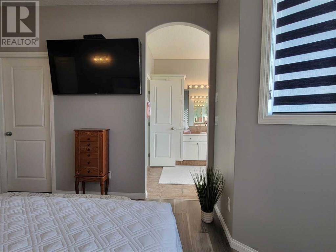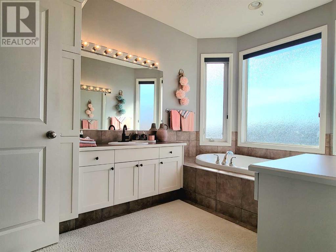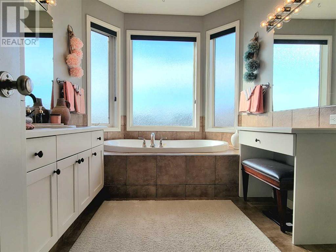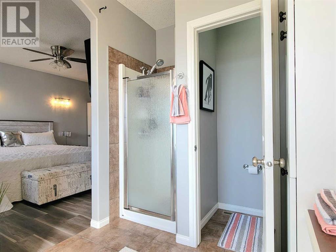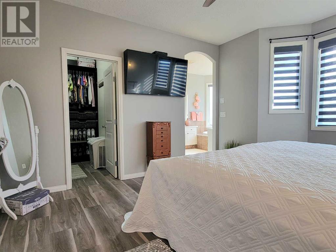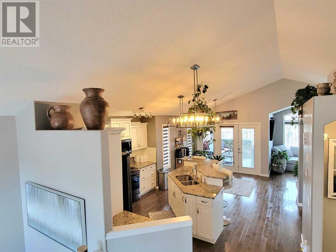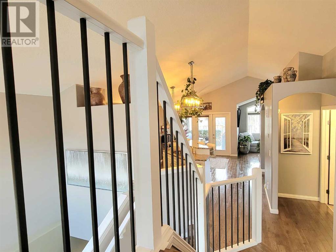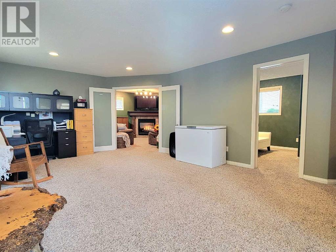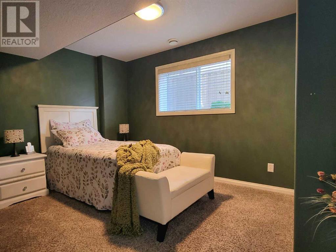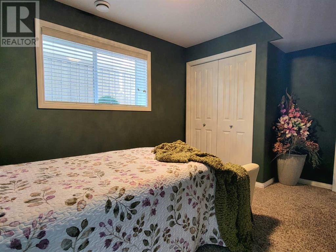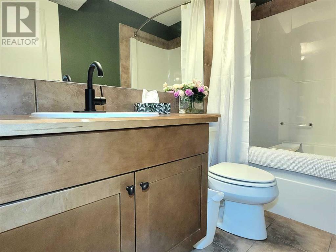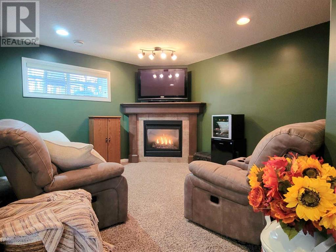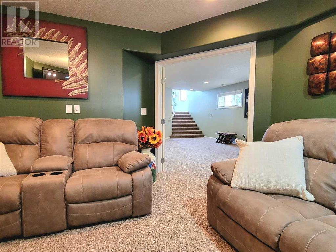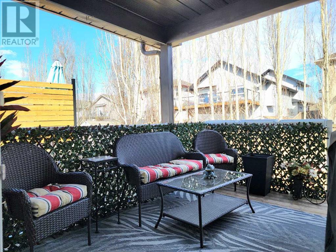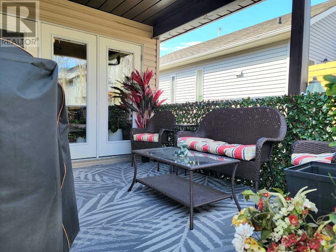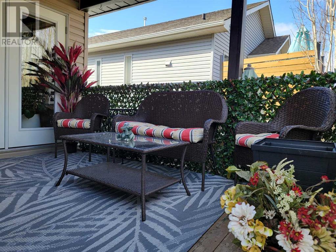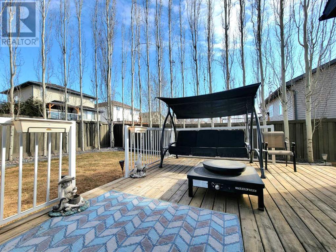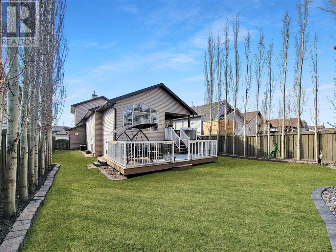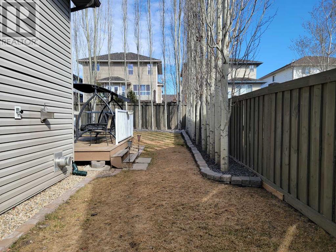11110 O'brien Lake Drive Grande Prairie, Alberta T8W 0B5
Interested?
Contact us for more information

Farren Smith
Associate
https://realhomesofgpab.ca/
https://www.facebook.com/farrenginglesrealestate
$489,900
This beautiful modified bi-level home offers a spacious and versatile living space for the next buyers. With its unique layout and modern design, this home is sure to attract buyers that are in the market for an updated and functional home. From its open concept living areas to its luxurious finishes, this home is a perfect blend of comfort and beauty! The main level of the home features a bright and welcoming living room, a modern kitchen, one spare bedroom, a full guest bathroom, and a formal dining area that is perfect for entertaining guests but could alternatively be used for a main floor office space. The upper level of this home is complete with a spacious master suite with a walk in closet and ensuite bathroom. Another standout feature of this home is its fully developed basement being so versatile. This additional living space is perfect for a variety of uses, whether it be a home office, family room, or a playroom for children. The basement feels like a natural extension of the main living area, providing plenty of room for relaxation. In addition to this great list of features, this beautiful home also boasts a number of luxurious finishes and upgrades. From hardwood floors and granite countertops to stainless steel appliances and updated lighting, every detail of this place has been carefully chosen to create a warm welcoming place to call home. The backyard is adorned with lush trees and offering a sense of seclusion and privacy being one of the many sought-after features in buying a new home. A backyard like this with trees and privacy is a feature that cannot be overlooked. Lastly, a professionally finished garage with epoxy flooring & fully heated, this space is perfect for keeping your vehicle warm or perfect handyman workshop - nothing like working in a luxury garage space! The pride of ownership is evident throughout this property; don't miss the opportunity to make this new listing your next dream home! (id:43352)
Property Details
| MLS® Number | A2125504 |
| Property Type | Single Family |
| Community Name | O'Brien Lake |
| Amenities Near By | Park |
| Parking Space Total | 2 |
| Plan | 0625605 |
| Structure | Deck |
Building
| Bathroom Total | 3 |
| Bedrooms Above Ground | 2 |
| Bedrooms Below Ground | 1 |
| Bedrooms Total | 3 |
| Appliances | Refrigerator, Dishwasher, Stove, Microwave, Washer & Dryer |
| Architectural Style | Bi-level |
| Basement Development | Finished |
| Basement Type | Full (finished) |
| Constructed Date | 2006 |
| Construction Style Attachment | Detached |
| Cooling Type | Central Air Conditioning |
| Exterior Finish | Vinyl Siding |
| Fireplace Present | Yes |
| Fireplace Total | 1 |
| Flooring Type | Carpeted, Ceramic Tile, Hardwood, Vinyl |
| Foundation Type | Poured Concrete |
| Heating Fuel | Natural Gas |
| Heating Type | Forced Air |
| Size Interior | 1443 Sqft |
| Total Finished Area | 1443 Sqft |
| Type | House |
Parking
| Attached Garage | 2 |
Land
| Acreage | No |
| Fence Type | Fence |
| Land Amenities | Park |
| Landscape Features | Landscaped |
| Size Depth | 37.49 M |
| Size Frontage | 7.92 M |
| Size Irregular | 3198.00 |
| Size Total | 3198 Sqft|0-4,050 Sqft |
| Size Total Text | 3198 Sqft|0-4,050 Sqft |
| Zoning Description | Rs |
Rooms
| Level | Type | Length | Width | Dimensions |
|---|---|---|---|---|
| Second Level | 5pc Bathroom | 4.09 M x 2.18 M | ||
| Second Level | Primary Bedroom | 4.28 M x 3.51 M | ||
| Basement | 4pc Bathroom | 2.54 M x 1.42 M | ||
| Basement | Bedroom | 3.71 M x 2.49 M | ||
| Main Level | 4pc Bathroom | 2.49 M x 1.51 M | ||
| Main Level | Bedroom | 3.30 M x 2.80 M |
https://www.realtor.ca/real-estate/26791468/11110-obrien-lake-drive-grande-prairie-obrien-lake

