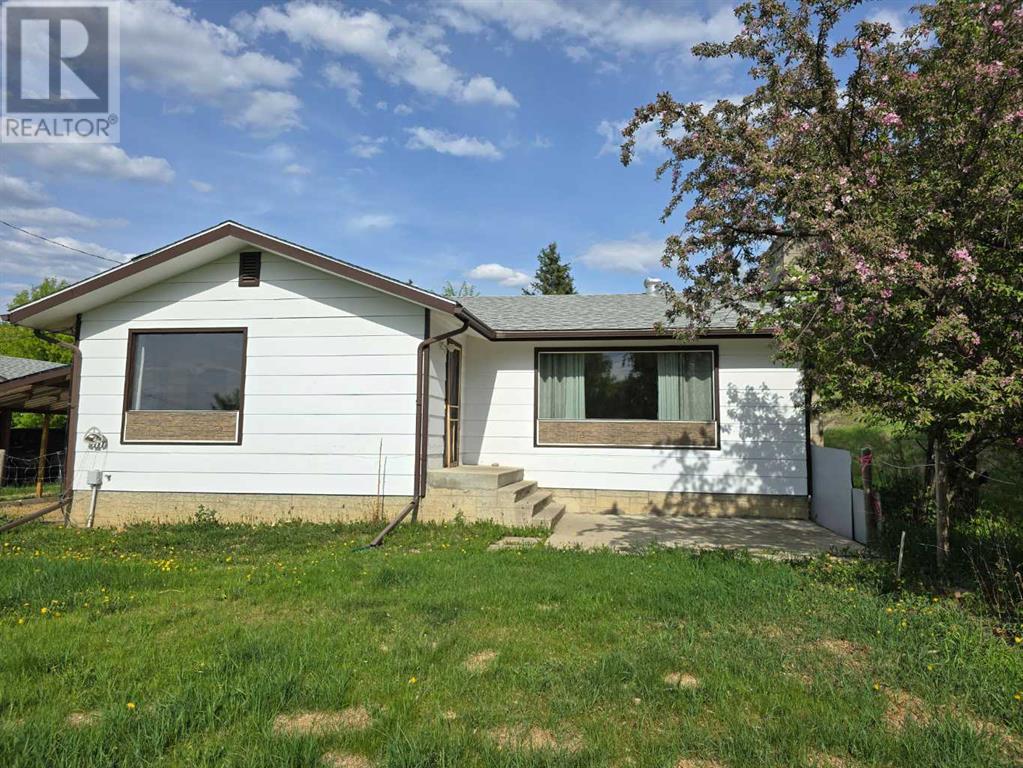11114 103 Street Peace River, Alberta T8S 1K5
Interested?
Contact us for more information

Layne Gardner
Associate
https://www.laynegardner.com/
https://www.facebook.com/Layne-Gardner-Associate-w
$263,000
This inviting 3 bedroom, 2 bathroom home offers a perfect balance of comfort and affordability. Located in a quiet neighborhood, close to the park and on a dead-end street, this house is ideal for first-time buyers or those looking to simplify and downsize. Features of this solid home include a spacious living room with lots of natural light and views to the West, a well designed kitchen with ample storage and space to cook, three bedrooms and 2 full bathrooms, a large and private backyard which would be perfect for gardening or other outdoor activities and a full basement that is partially finished giving you the extra living space you desire plus it has a second fireplace and kitchenette making this space very versatile. It also has a den/office that could come in very handy. There have also been plenty of updates and upgrades in the past few years including furnace and windows plus the shingles on the roof were redone in 2024 and the driveway was redone and the roof on the carport was redone also in 2024. This home offers great potential with an inviting atmosphere and a private location. Schedule a viewing today to see why it's the perfect place to call home! (id:43352)
Property Details
| MLS® Number | A2185685 |
| Property Type | Single Family |
| Community Name | South End |
| Amenities Near By | Park, Playground, Schools, Shopping |
| Features | See Remarks, No Neighbours Behind |
| Parking Space Total | 2 |
| Plan | 1616mc |
| View Type | View |
Building
| Bathroom Total | 2 |
| Bedrooms Above Ground | 3 |
| Bedrooms Total | 3 |
| Appliances | Washer, Refrigerator, Stove, Dryer |
| Architectural Style | Bungalow |
| Basement Development | Partially Finished |
| Basement Type | Full (partially Finished) |
| Constructed Date | 1962 |
| Construction Material | Wood Frame |
| Construction Style Attachment | Detached |
| Cooling Type | None |
| Exterior Finish | Stucco |
| Fireplace Present | Yes |
| Fireplace Total | 2 |
| Flooring Type | Hardwood, Laminate, Linoleum |
| Foundation Type | Poured Concrete |
| Heating Fuel | Natural Gas |
| Heating Type | Forced Air |
| Stories Total | 1 |
| Size Interior | 1376 Sqft |
| Total Finished Area | 1376 Sqft |
| Type | House |
Parking
| Carport | |
| Other | |
| Parking Pad |
Land
| Acreage | No |
| Fence Type | Fence |
| Land Amenities | Park, Playground, Schools, Shopping |
| Landscape Features | Landscaped, Lawn |
| Size Depth | 48.16 M |
| Size Frontage | 22.86 M |
| Size Irregular | 12289.00 |
| Size Total | 12289 Sqft|10,890 - 21,799 Sqft (1/4 - 1/2 Ac) |
| Size Total Text | 12289 Sqft|10,890 - 21,799 Sqft (1/4 - 1/2 Ac) |
| Zoning Description | R1-b |
Rooms
| Level | Type | Length | Width | Dimensions |
|---|---|---|---|---|
| Lower Level | 4pc Bathroom | .00 Ft x .00 Ft | ||
| Main Level | Primary Bedroom | 16.00 Ft x 12.00 Ft | ||
| Main Level | Bedroom | 13.00 Ft x 9.00 Ft | ||
| Main Level | Bedroom | 13.00 Ft x 9.00 Ft | ||
| Main Level | 4pc Bathroom | .00 Ft x .00 Ft |
https://www.realtor.ca/real-estate/27775401/11114-103-street-peace-river-south-end



