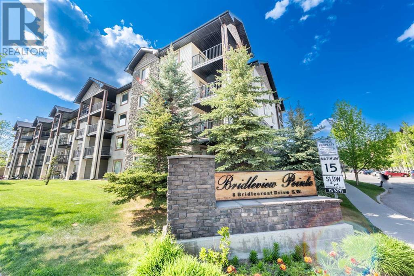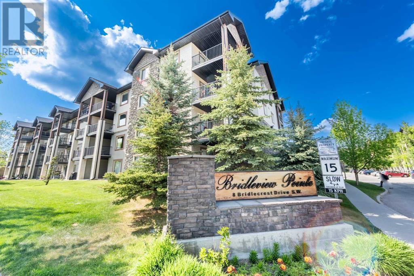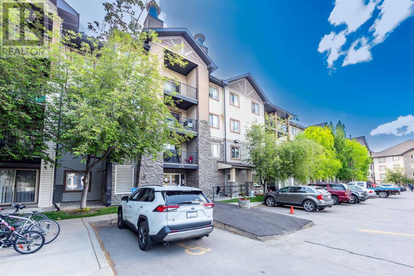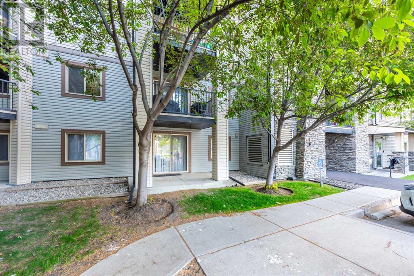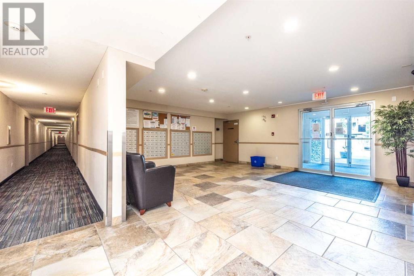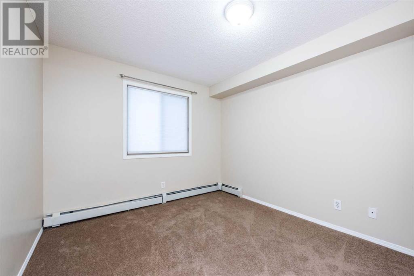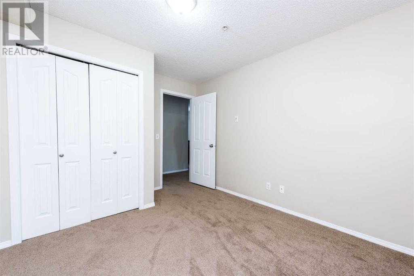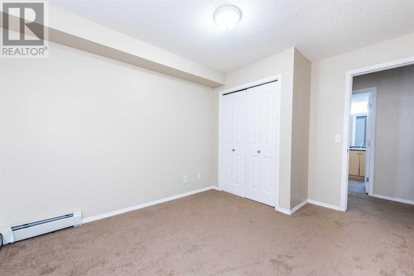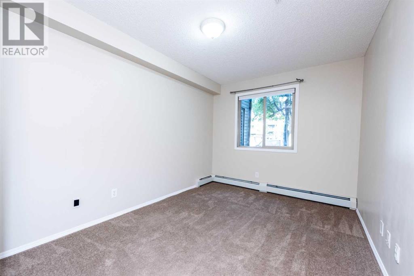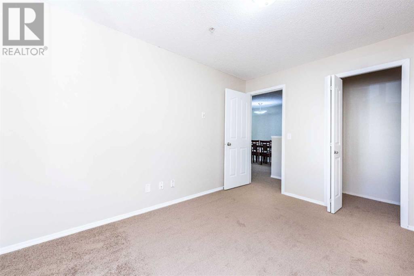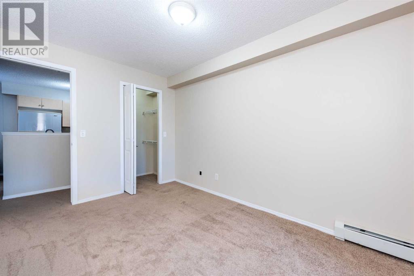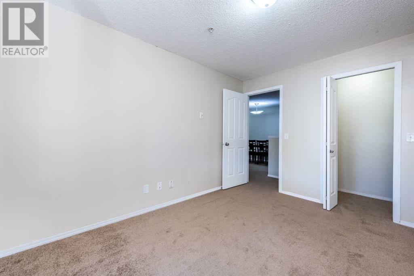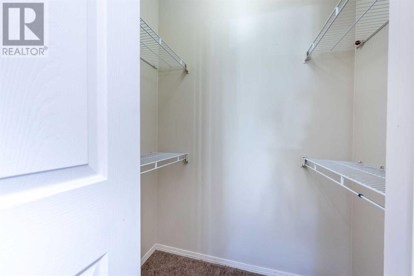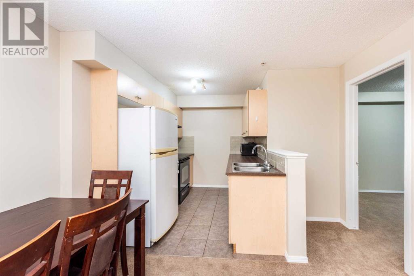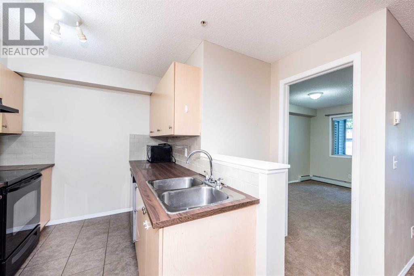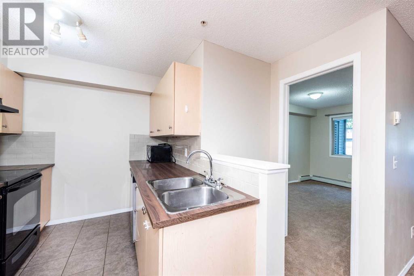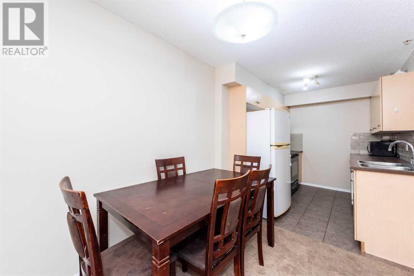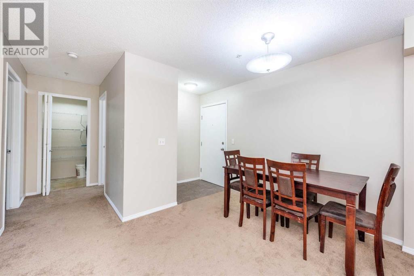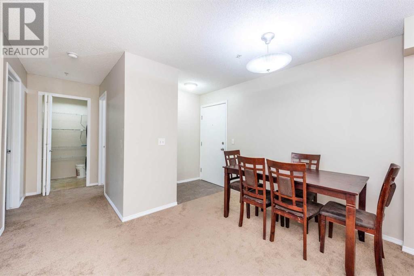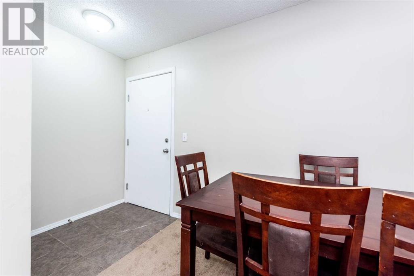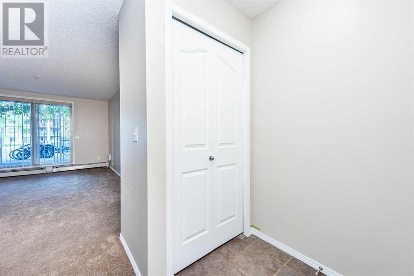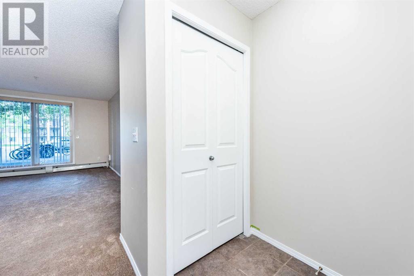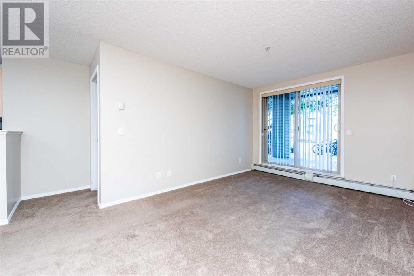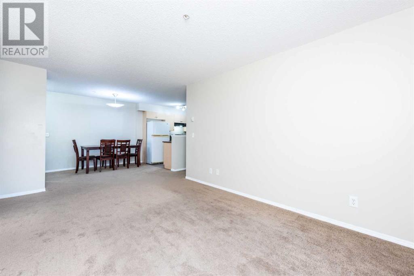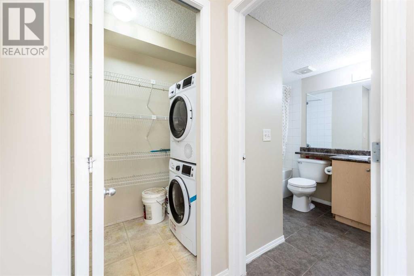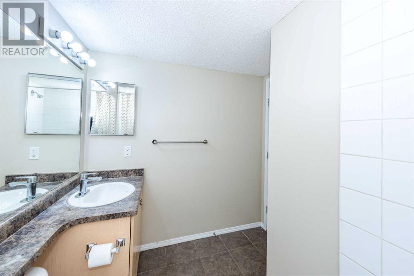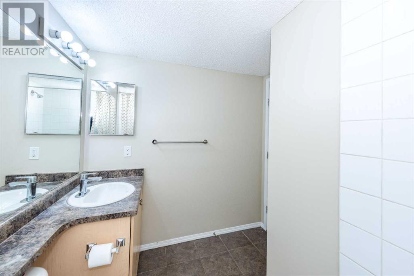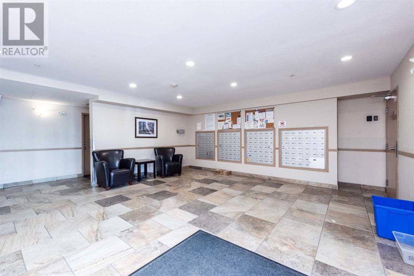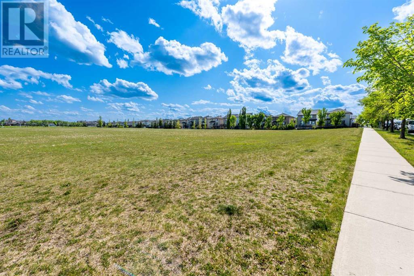1118, 8 Bridlecrest Drive Calgary, Alberta T2Y 0H6
Interested?
Contact us for more information
$315,000Maintenance, Electricity, Heat, Insurance, Parking, Property Management, Reserve Fund Contributions, Waste Removal, Water
$355 Monthly
Maintenance, Electricity, Heat, Insurance, Parking, Property Management, Reserve Fund Contributions, Waste Removal, Water
$355 MonthlyWelcome to #1118 – 8 Bridlecrest Drive SW, Calgary! This beautifully updated main floor condo in the heart of Bridlewood offers comfort, style, and unbeatable convenience. Step into a freshly renovated space featuring brand new carpet, modern countertops, sleek new faucets, fresh paint throughout, and new window blinds — all ready for you to move in and enjoy!This bright and spacious unit offers a functional layout with an open-concept living area, a well-appointed kitchen, and easy access to your private patio. Located close to schools, shopping, restaurants, transit, and major roads, this home is perfect for first-time buyers, downsizers, or investors. This unit also includes a titled surface parking stall, providing easy and convenient access just steps from the building.Don’t miss your chance to own a stylish, move-in-ready condo in a well-managed building with low condo fees. (id:43352)
Property Details
| MLS® Number | A2228183 |
| Property Type | Single Family |
| Community Name | Bridlewood |
| Amenities Near By | Park, Playground, Schools, Shopping |
| Community Features | Pets Allowed With Restrictions |
| Features | See Remarks, Parking |
| Parking Space Total | 1 |
| Plan | 0812889 |
Building
| Bathroom Total | 1 |
| Bedrooms Above Ground | 2 |
| Bedrooms Total | 2 |
| Appliances | Range - Electric, Dishwasher, Washer & Dryer |
| Constructed Date | 2008 |
| Construction Material | Wood Frame |
| Construction Style Attachment | Attached |
| Cooling Type | See Remarks |
| Exterior Finish | Vinyl Siding |
| Flooring Type | Laminate |
| Heating Type | Baseboard Heaters |
| Stories Total | 4 |
| Size Interior | 717 Sqft |
| Total Finished Area | 717.33 Sqft |
| Type | Apartment |
Land
| Acreage | No |
| Land Amenities | Park, Playground, Schools, Shopping |
| Size Total Text | Unknown |
| Zoning Description | M-2 |
Rooms
| Level | Type | Length | Width | Dimensions |
|---|---|---|---|---|
| Main Level | 4pc Bathroom | 7.08 Ft x 7.83 Ft | ||
| Main Level | Bedroom | 12.17 Ft x 9.08 Ft | ||
| Main Level | Bedroom | 12.25 Ft x 9.92 Ft | ||
| Main Level | Other | 2.00 Ft x 3.25 Ft | ||
| Main Level | Other | 3.00 Ft x 5.08 Ft | ||
| Main Level | Other | 2.00 Ft x 4.92 Ft | ||
| Main Level | Dining Room | 7.50 Ft x 9.08 Ft | ||
| Main Level | Foyer | 4.75 Ft x 3.83 Ft | ||
| Main Level | Hall | 3.83 Ft x 5.58 Ft | ||
| Main Level | Hall | 3.00 Ft x 3.92 Ft | ||
| Main Level | Kitchen | 7.42 Ft x 8.67 Ft | ||
| Main Level | Laundry Room | 5.83 Ft x 4.25 Ft | ||
| Main Level | Living Room | 16.58 Ft x 10.17 Ft |
https://www.realtor.ca/real-estate/28436873/1118-8-bridlecrest-drive-calgary-bridlewood

