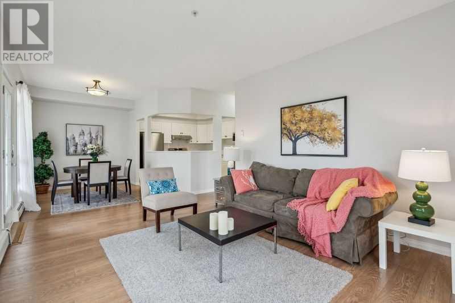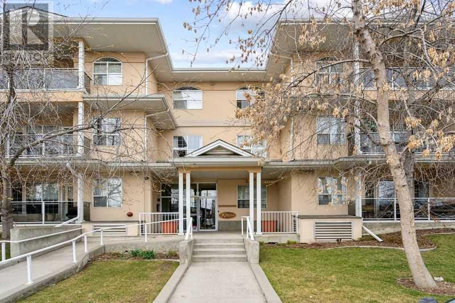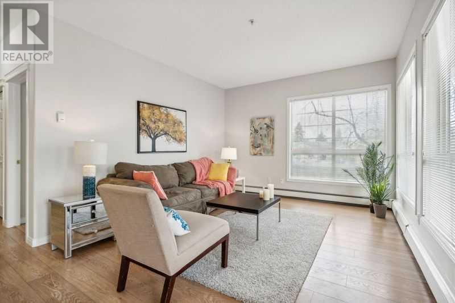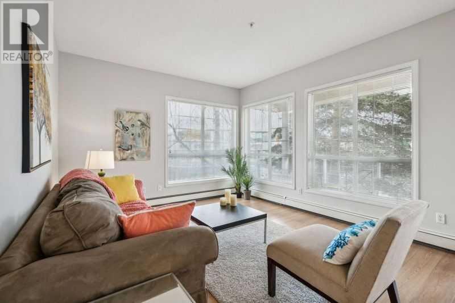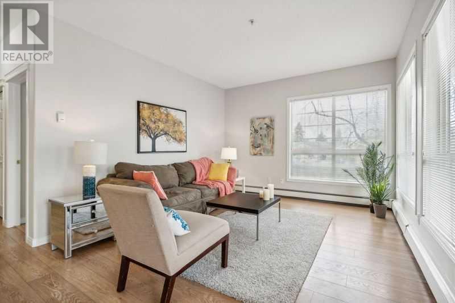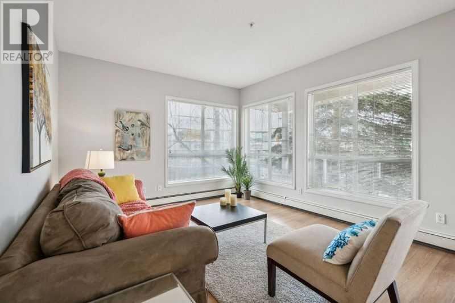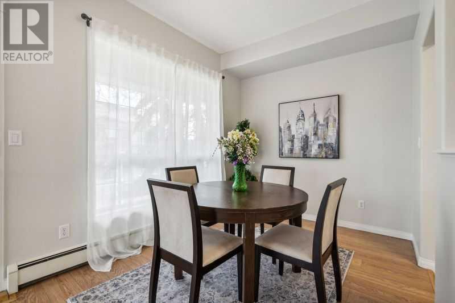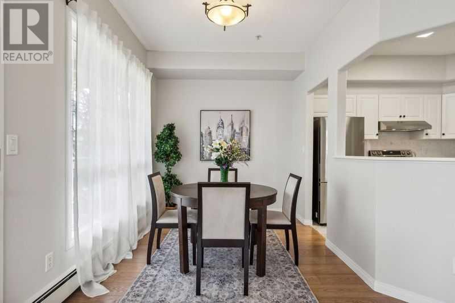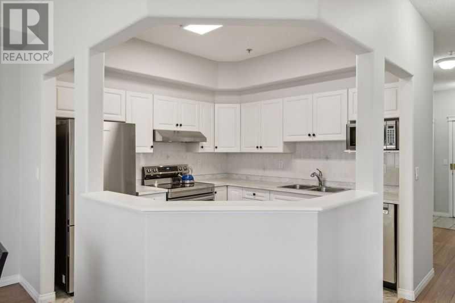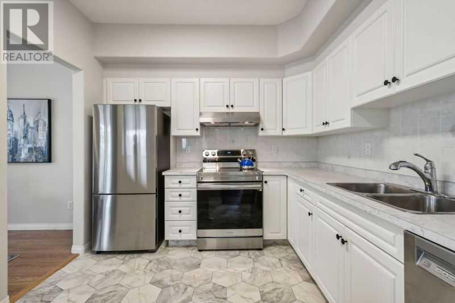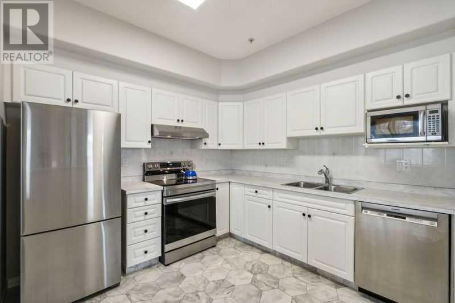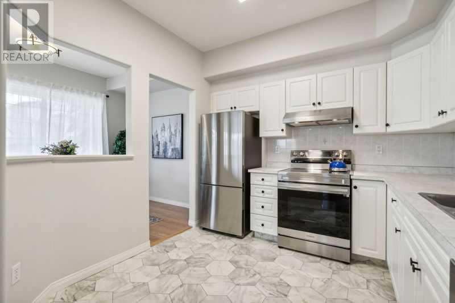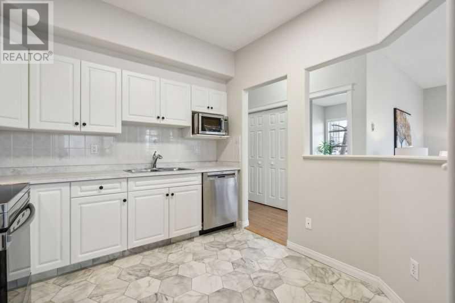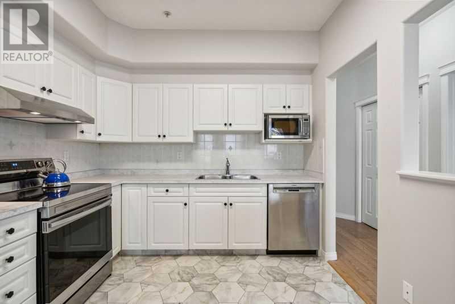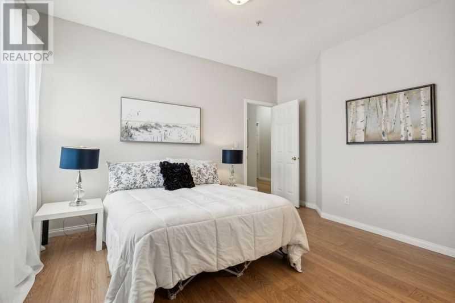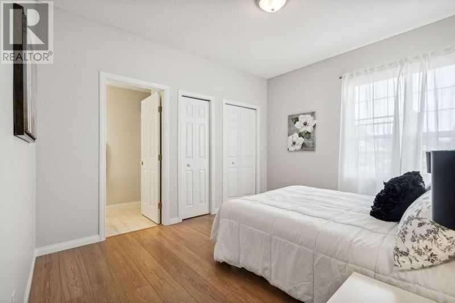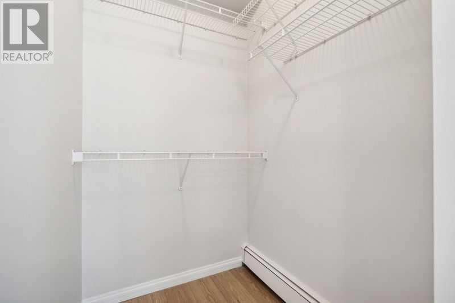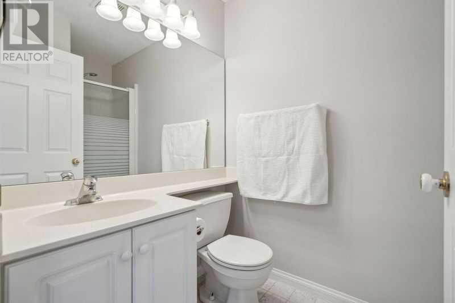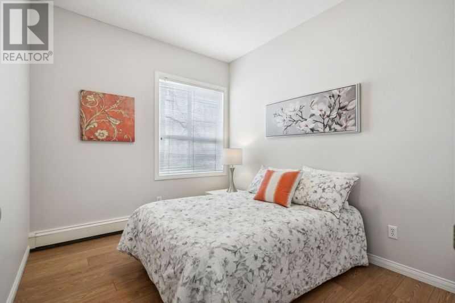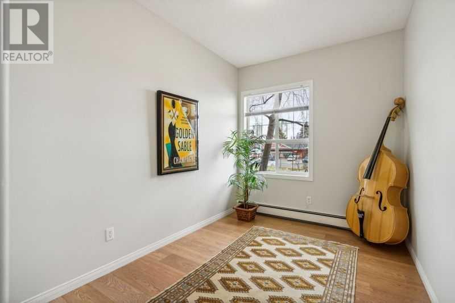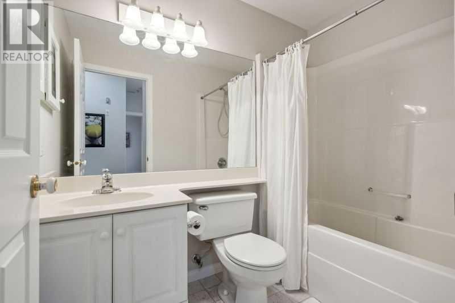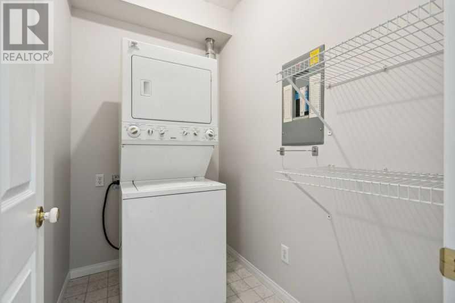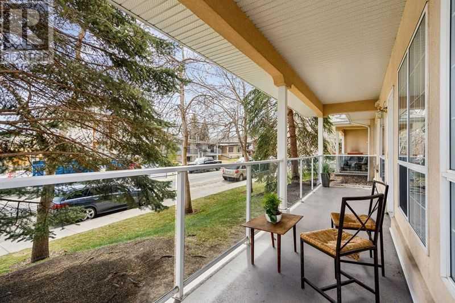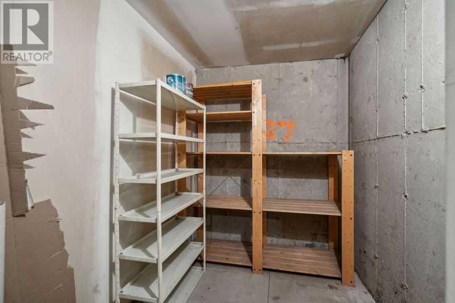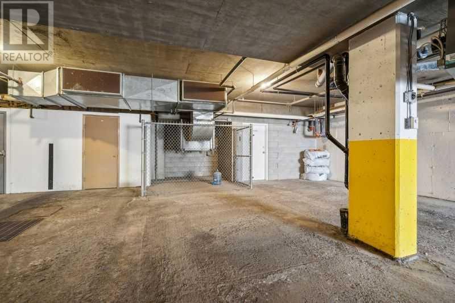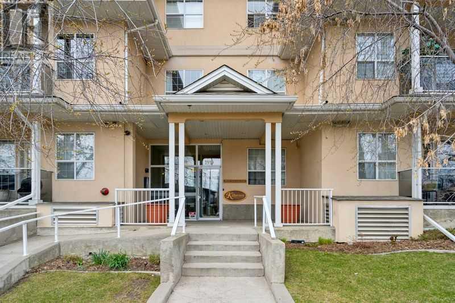112, 1919 31 Street Sw Calgary, Alberta T3E 2M8
Interested?
Contact us for more information
$350,000Maintenance, Common Area Maintenance, Heat, Insurance, Interior Maintenance, Property Management, Reserve Fund Contributions, Security, Waste Removal, Water
$625.57 Monthly
Maintenance, Common Area Maintenance, Heat, Insurance, Interior Maintenance, Property Management, Reserve Fund Contributions, Security, Waste Removal, Water
$625.57 Monthly*** OPEN HOUSE, SATURDAY 2-4PM *** This remarkable corner unit in the Killarney Grande boasts one of the largest floor plans in the building. Offering 2 beds + den and 2 full baths. Enjoy gorgeous hardwood laminate throughout, 9 foot ceilings and a covered balcony that spans the width of the condo. A wall of windows allows tons of light to flood into the living room and dining room. The spacious kitchen comes with updated stainless appliances, countertops and flooring. Relish in the comfort of the master bedroom complete with a walk-in closet and 3 piece ensuite. Need an extra room? The versatile den easily transitions into a third bedroom or dedicated home office. Additional highlights include in-suite laundry, titled underground parking + titled storage locker. This is a well run and super quiet building. Conveniently located just steps away from bus stops, LRT junction, Westbrook Shopping, and the Killarney Rec Centre. Available for immediate possession. Move in & Enjoy! (id:43352)
Property Details
| MLS® Number | A2126692 |
| Property Type | Single Family |
| Community Name | Killarney/Glengarry |
| Amenities Near By | Park, Playground, Recreation Nearby |
| Community Features | Pets Allowed With Restrictions |
| Features | Pvc Window, Closet Organizers, No Animal Home, No Smoking Home, Gas Bbq Hookup, Parking |
| Parking Space Total | 1 |
| Plan | 0011461 |
Building
| Bathroom Total | 2 |
| Bedrooms Above Ground | 2 |
| Bedrooms Total | 2 |
| Appliances | Refrigerator, Dishwasher, Stove, Microwave, Washer/dryer Stack-up |
| Constructed Date | 1999 |
| Construction Style Attachment | Attached |
| Cooling Type | None |
| Exterior Finish | Stucco |
| Flooring Type | Laminate, Linoleum |
| Stories Total | 3 |
| Size Interior | 1017 Sqft |
| Total Finished Area | 1017 Sqft |
| Type | Apartment |
Parking
| Underground |
Land
| Acreage | No |
| Land Amenities | Park, Playground, Recreation Nearby |
| Size Total Text | Unknown |
| Zoning Description | M-c1 |
Rooms
| Level | Type | Length | Width | Dimensions |
|---|---|---|---|---|
| Main Level | Other | 10.25 Ft x 9.67 Ft | ||
| Main Level | Den | 10.92 Ft x 8.08 Ft | ||
| Main Level | Dining Room | 10.33 Ft x 8.25 Ft | ||
| Main Level | Laundry Room | 7.25 Ft x 4.92 Ft | ||
| Main Level | Living Room | 16.00 Ft x 12.00 Ft | ||
| Main Level | Primary Bedroom | 12.42 Ft x 10.75 Ft | ||
| Main Level | Foyer | 4.75 Ft x 4.83 Ft | ||
| Main Level | Bedroom | 11.75 Ft x 8.75 Ft | ||
| Main Level | 3pc Bathroom | 7.75 Ft x 4.92 Ft | ||
| Main Level | 4pc Bathroom | 7.75 Ft x 5.00 Ft |
https://www.realtor.ca/real-estate/26810405/112-1919-31-street-sw-calgary-killarneyglengarry

