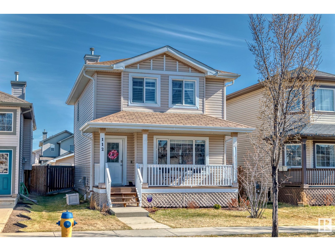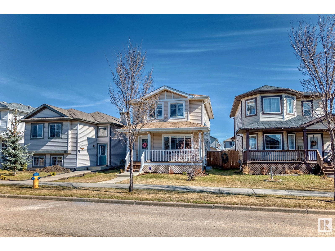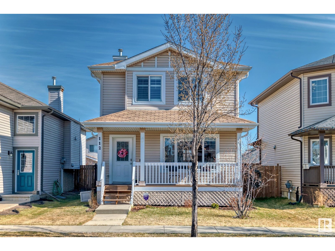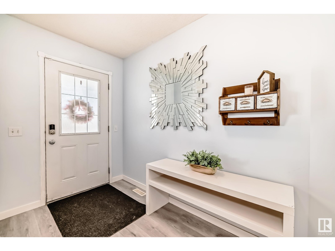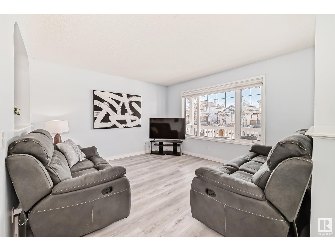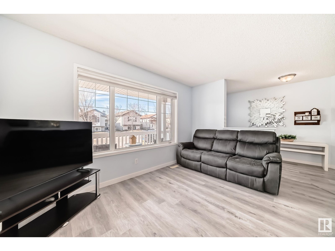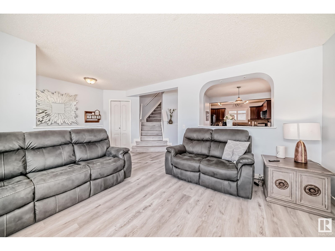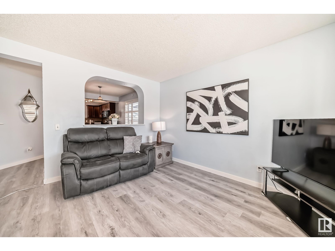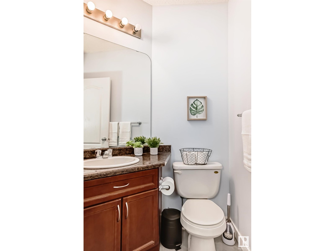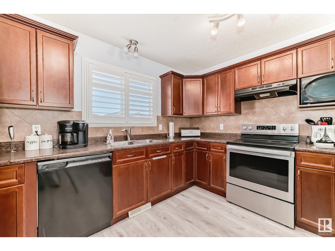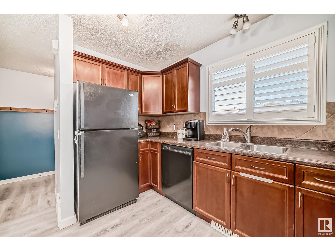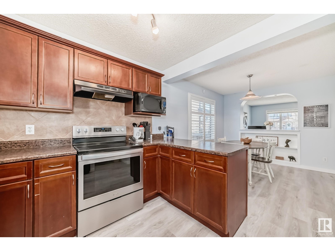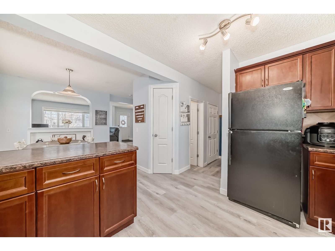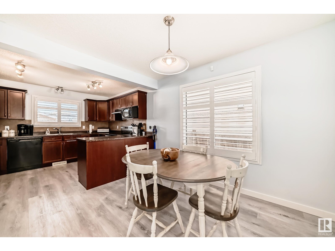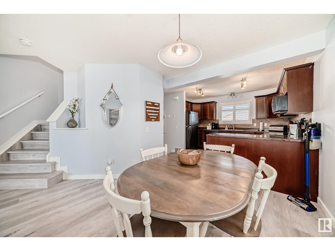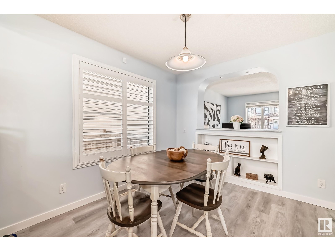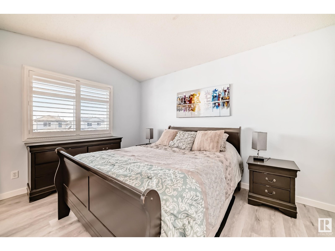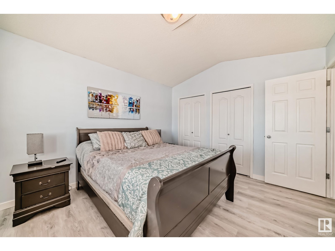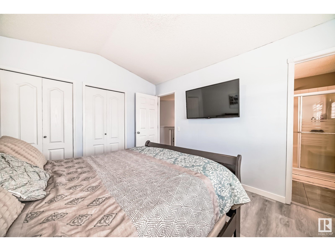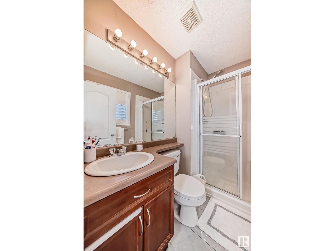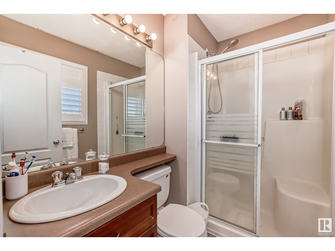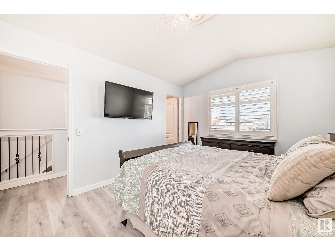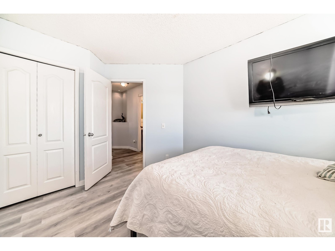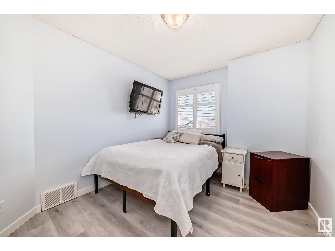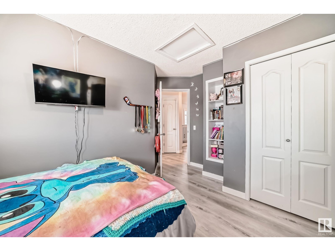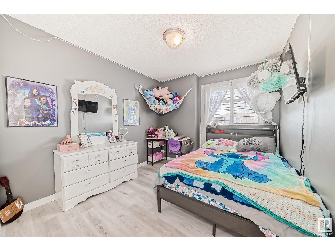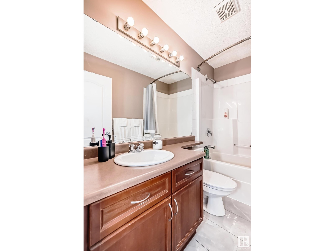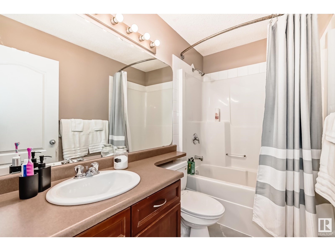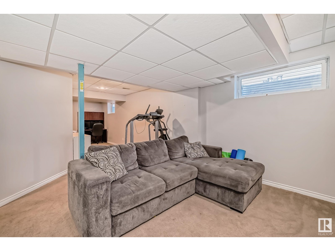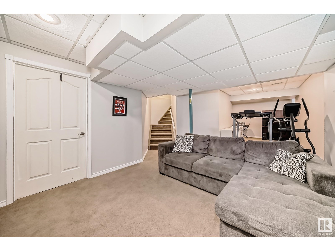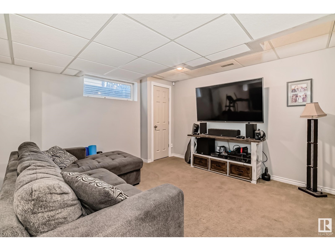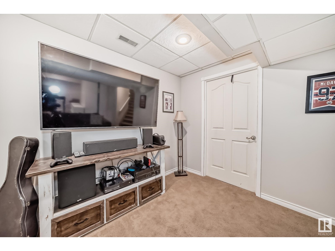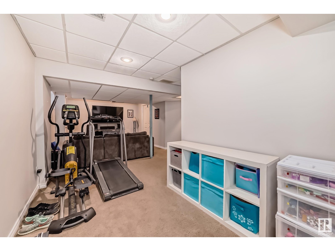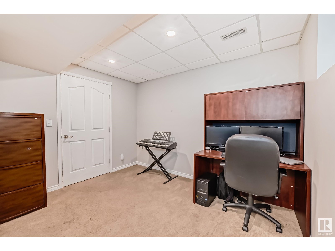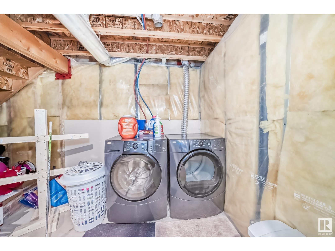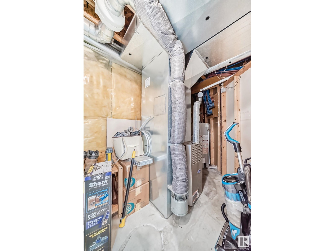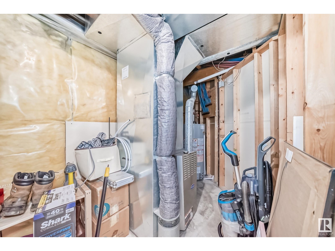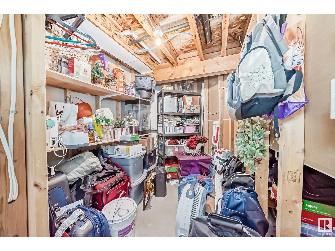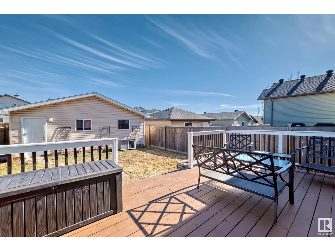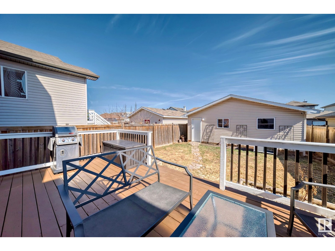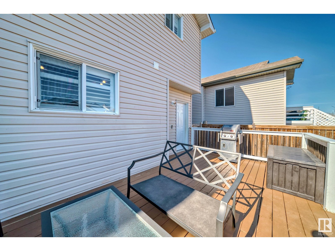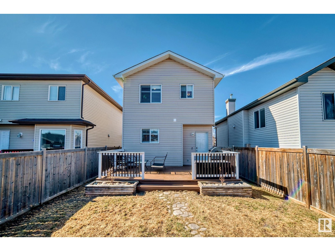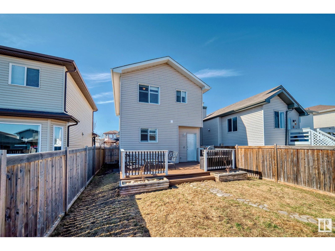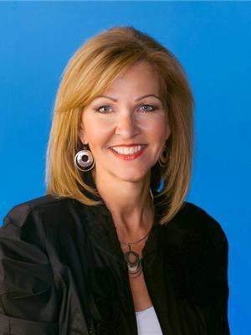3 Bedroom
3 Bathroom
128.24 m2
Forced Air
$399,900
Great family home close to all amenities, surrounded by PARKS & PLAYGROUNDS. This beautiful 2 storey was designed to perfectly fit your lifestyle with over 2,000 sq ft of living space. The entrance opens to an elegant LR with vinyl plank flooring & a large feature window . The eat in kitchen offers an abundance of cabinetry & a peninsula island for added counter space. The powder rm is by the back entrance with east access for the little ones. The upper level features a large Primary Bedroom with his & hers closets & 3pc ensuite. 2 secondary bedrooms & a 4pc bath complete the upper level. The basement is fully developed with a spacious Family Room where family & friends can gather with plenty of storage space. You can enjoy your morning coffee & enjoy the sunshine on the front veranda or sip on your favorite beverage after work on the back deck. The dbl det garage is is 23x23. Upgrades include Vinyl plank flooring, tile in the bathrooms & new light fixtures. (id:43352)
Property Details
|
MLS® Number
|
E4383513 |
|
Property Type
|
Single Family |
|
Neigbourhood
|
Brintnell |
|
Amenities Near By
|
Playground, Public Transit, Schools, Shopping |
|
Features
|
See Remarks, Lane, Closet Organizers |
|
Structure
|
Deck |
Building
|
Bathroom Total
|
3 |
|
Bedrooms Total
|
3 |
|
Appliances
|
Dishwasher, Dryer, Garage Door Opener Remote(s), Garage Door Opener, Hood Fan, Refrigerator, Stove, Washer, Window Coverings |
|
Basement Development
|
Finished |
|
Basement Type
|
Full (finished) |
|
Constructed Date
|
2006 |
|
Construction Style Attachment
|
Detached |
|
Fire Protection
|
Smoke Detectors |
|
Half Bath Total
|
1 |
|
Heating Type
|
Forced Air |
|
Stories Total
|
2 |
|
Size Interior
|
128.24 M2 |
|
Type
|
House |
Parking
Land
|
Acreage
|
No |
|
Land Amenities
|
Playground, Public Transit, Schools, Shopping |
|
Size Irregular
|
332.03 |
|
Size Total
|
332.03 M2 |
|
Size Total Text
|
332.03 M2 |
Rooms
| Level |
Type |
Length |
Width |
Dimensions |
|
Basement |
Family Room |
3.63 m |
6.07 m |
3.63 m x 6.07 m |
|
Main Level |
Living Room |
4.14 m |
3.74 m |
4.14 m x 3.74 m |
|
Main Level |
Dining Room |
3.24 m |
3.32 m |
3.24 m x 3.32 m |
|
Main Level |
Kitchen |
3.52 m |
3.16 m |
3.52 m x 3.16 m |
|
Upper Level |
Primary Bedroom |
3.34 m |
3.96 m |
3.34 m x 3.96 m |
|
Upper Level |
Bedroom 2 |
2.83 m |
4.06 m |
2.83 m x 4.06 m |
|
Upper Level |
Bedroom 3 |
2.85 m |
4.04 m |
2.85 m x 4.04 m |
https://www.realtor.ca/real-estate/26790825/112-brintnell-bv-nw-edmonton-brintnell

