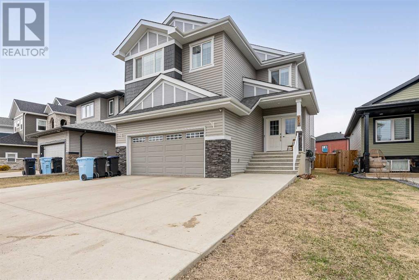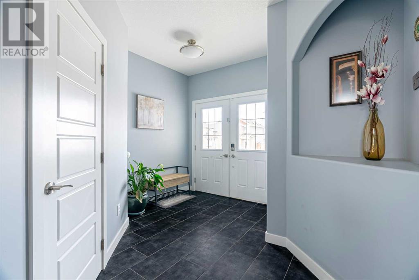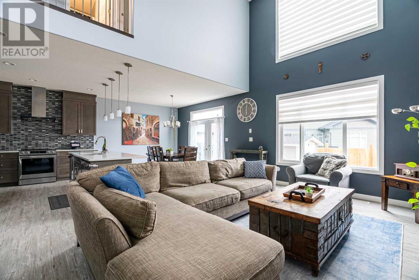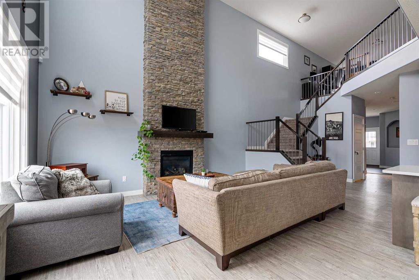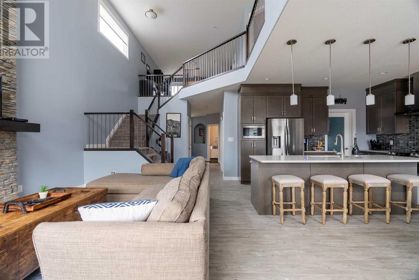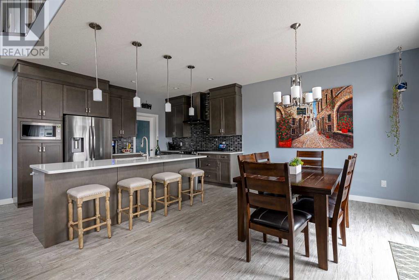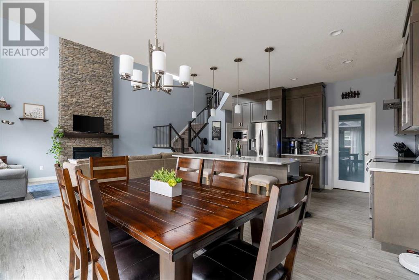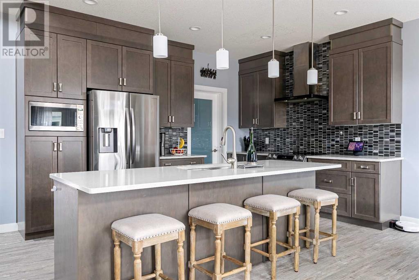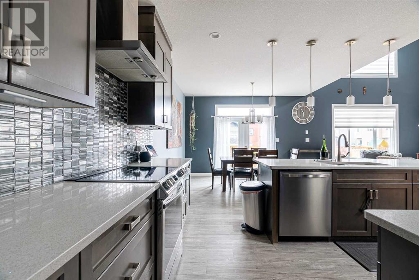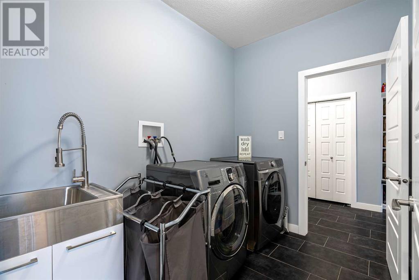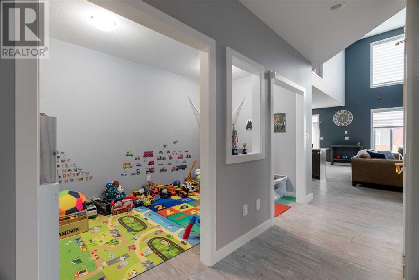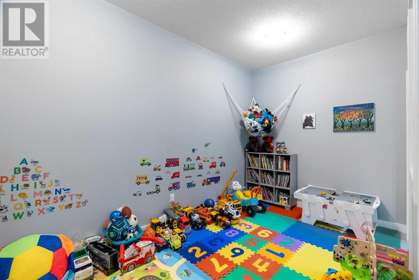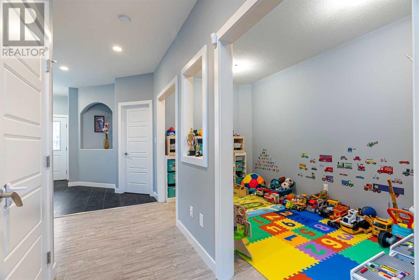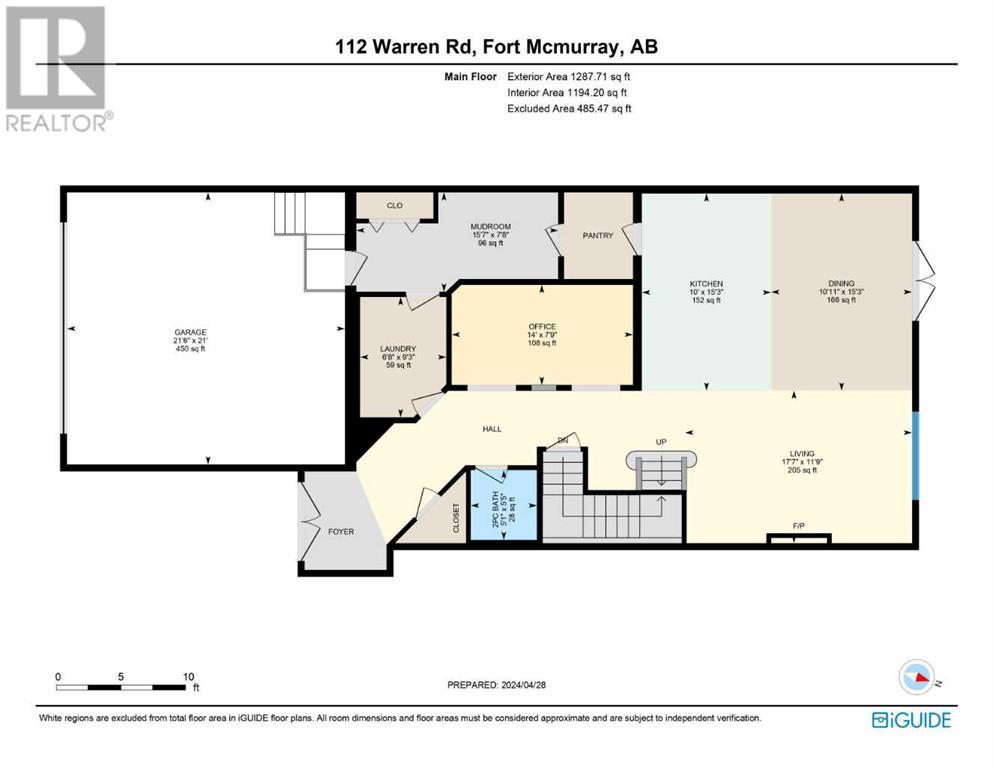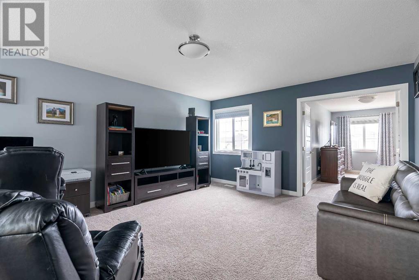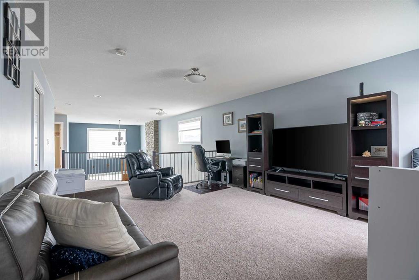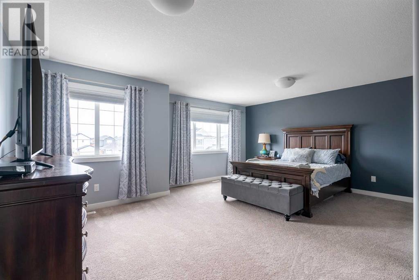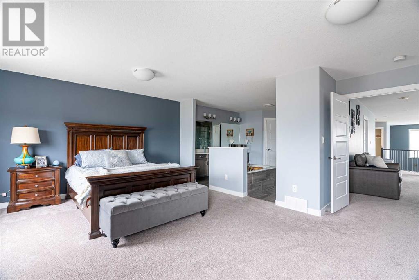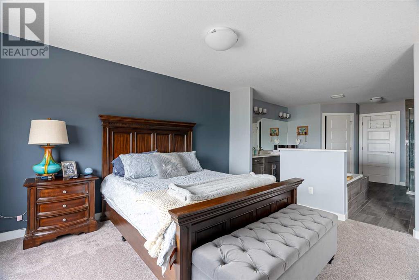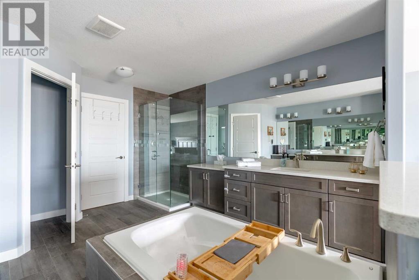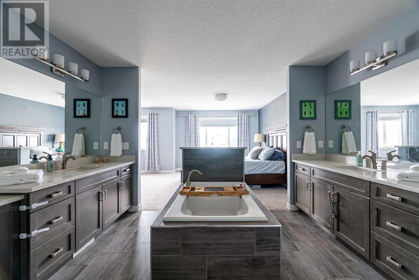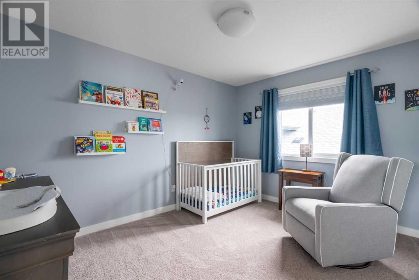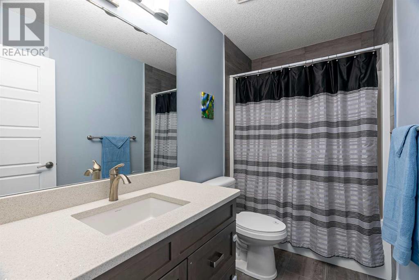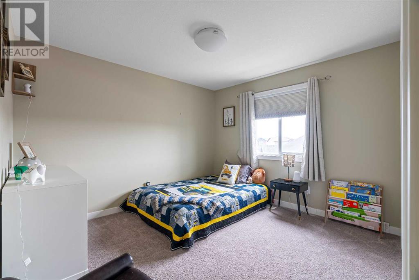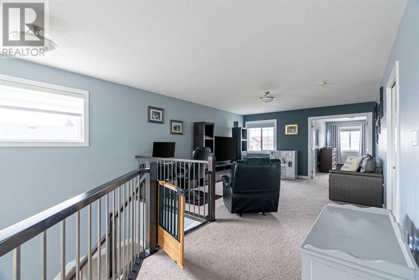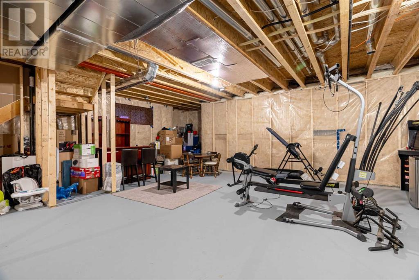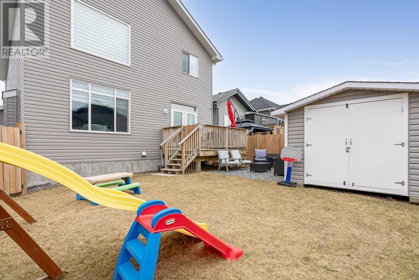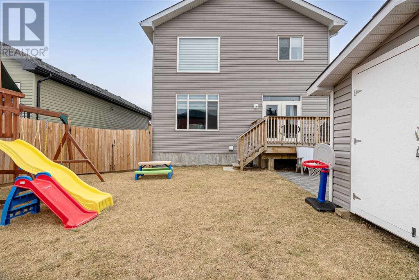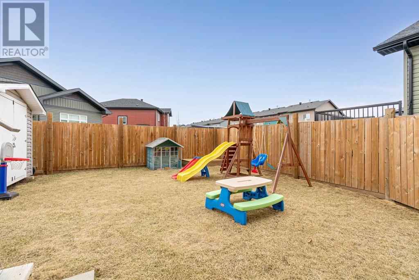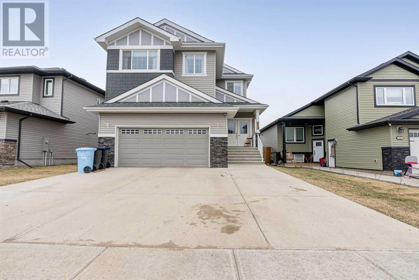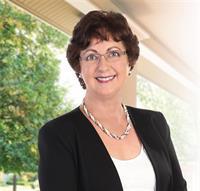3 Bedroom
3 Bathroom
2659 sqft
Fireplace
Central Air Conditioning
Forced Air
Landscaped
$699,000
EXCEPTIONAL 2659 sq ft FAMILY home in the highly desirable Wood Buffalo area boasting a UNIQUE floor plan that offers generous living space. The property features a striking floor-to-ceiling STONE WALL with a gas fireplace in the living room, vaulted ceilings, and a chef's kitchen with quartz countertops, high-end appliances, lots of cabinets and a walk through pantry. To finish the main floor you will also have an office, 2pc bathroom, very functional laundry room with a sink plus a large mudroom with built-in shelves and storage leading to your attached heated garage that is 220V wired and offers high ceilings. The upper level boasts a spacious BONUS ROOM, a LUXURIOUS PRIMARY BEDROOM with a lavish ensuite bathroom with a soaker tub, walk-in shower and two large vanities with so much storage plus a spacious walk-in closet. There are also two additional generously sized bedrooms with their 4 pc bathroom. Additional features include central air, custom blinds and a fully fenced landscaped yard with a deck and patio plus a drive through side gate to take items to the shed. With meticulous attention to detail and high-quality finishes throughout, this property epitomizes luxury living in a prime location. CALL TODAY for your private showing! (id:43352)
Property Details
|
MLS® Number
|
A2126995 |
|
Property Type
|
Single Family |
|
Community Name
|
Wood Buffalo |
|
Amenities Near By
|
Golf Course, Playground |
|
Community Features
|
Golf Course Development |
|
Features
|
French Door, Closet Organizers |
|
Parking Space Total
|
5 |
|
Plan
|
0021165 |
|
Structure
|
Deck |
Building
|
Bathroom Total
|
3 |
|
Bedrooms Above Ground
|
3 |
|
Bedrooms Total
|
3 |
|
Appliances
|
Refrigerator, Gas Stove(s), Dishwasher, Microwave, Window Coverings, Washer & Dryer |
|
Basement Development
|
Unfinished |
|
Basement Type
|
Full (unfinished) |
|
Constructed Date
|
2017 |
|
Construction Style Attachment
|
Detached |
|
Cooling Type
|
Central Air Conditioning |
|
Exterior Finish
|
Vinyl Siding |
|
Fireplace Present
|
Yes |
|
Fireplace Total
|
1 |
|
Flooring Type
|
Carpeted, Ceramic Tile, Vinyl Plank |
|
Foundation Type
|
Poured Concrete |
|
Half Bath Total
|
1 |
|
Heating Fuel
|
Natural Gas |
|
Heating Type
|
Forced Air |
|
Stories Total
|
2 |
|
Size Interior
|
2659 Sqft |
|
Total Finished Area
|
2659 Sqft |
|
Type
|
House |
Parking
|
Concrete
|
|
|
Attached Garage
|
2 |
|
Garage
|
|
|
Heated Garage
|
|
|
Other
|
|
|
R V
|
|
Land
|
Acreage
|
No |
|
Fence Type
|
Fence |
|
Land Amenities
|
Golf Course, Playground |
|
Landscape Features
|
Landscaped |
|
Size Depth
|
36 M |
|
Size Frontage
|
13.8 M |
|
Size Irregular
|
5077.29 |
|
Size Total
|
5077.29 Sqft|4,051 - 7,250 Sqft |
|
Size Total Text
|
5077.29 Sqft|4,051 - 7,250 Sqft |
|
Zoning Description
|
R2 |
Rooms
| Level |
Type |
Length |
Width |
Dimensions |
|
Second Level |
4pc Bathroom |
|
|
9.33 Ft x 4.83 Ft |
|
Second Level |
5pc Bathroom |
|
|
12.58 Ft x 13.25 Ft |
|
Second Level |
Bedroom |
|
|
12.58 Ft x 10.33 Ft |
|
Second Level |
Bedroom |
|
|
13.17 Ft x 11.33 Ft |
|
Second Level |
Family Room |
|
|
14.08 Ft x 16.00 Ft |
|
Second Level |
Primary Bedroom |
|
|
19.00 Ft x 17.83 Ft |
|
Second Level |
Other |
|
|
10.08 Ft x 4.50 Ft |
|
Main Level |
2pc Bathroom |
|
|
5.42 Ft x 5.08 Ft |
|
Main Level |
Dining Room |
|
|
15.25 Ft x 10.92 Ft |
|
Main Level |
Kitchen |
|
|
15.25 Ft x 10.00 Ft |
|
Main Level |
Laundry Room |
|
|
9.25 Ft x 6.67 Ft |
|
Main Level |
Living Room |
|
|
11.75 Ft x 17.58 Ft |
|
Main Level |
Other |
|
|
7.67 Ft x 15.58 Ft |
|
Main Level |
Office |
|
|
7.75 Ft x 14.00 Ft |
https://www.realtor.ca/real-estate/26820279/112-warren-road-fort-mcmurray-wood-buffalo

