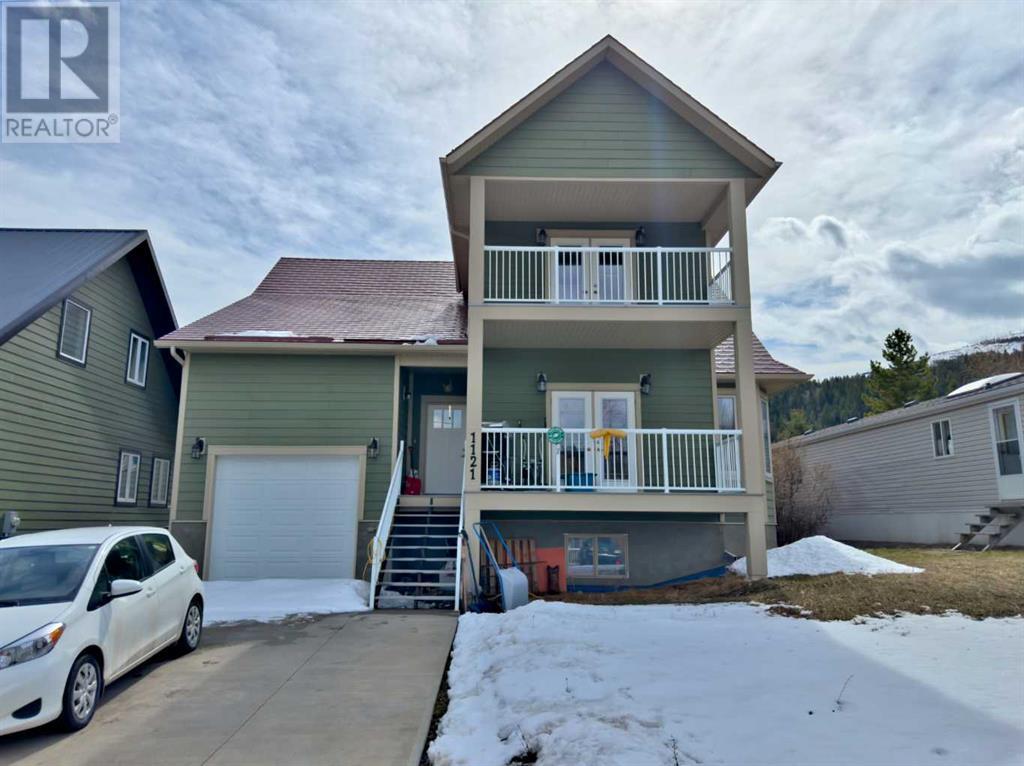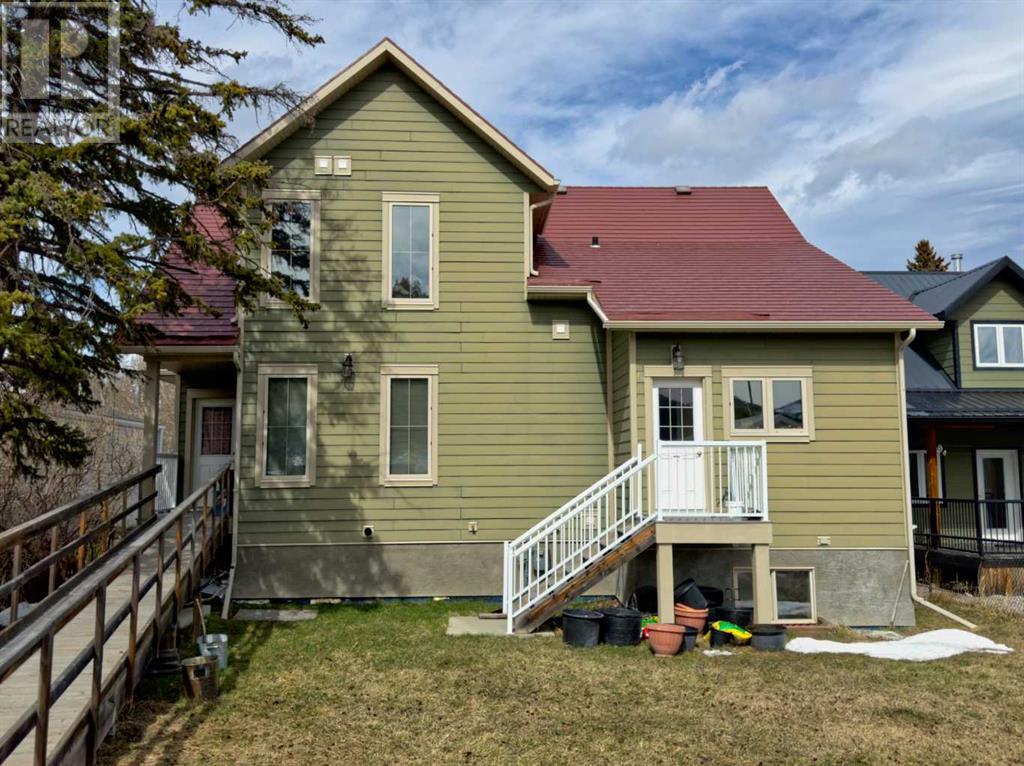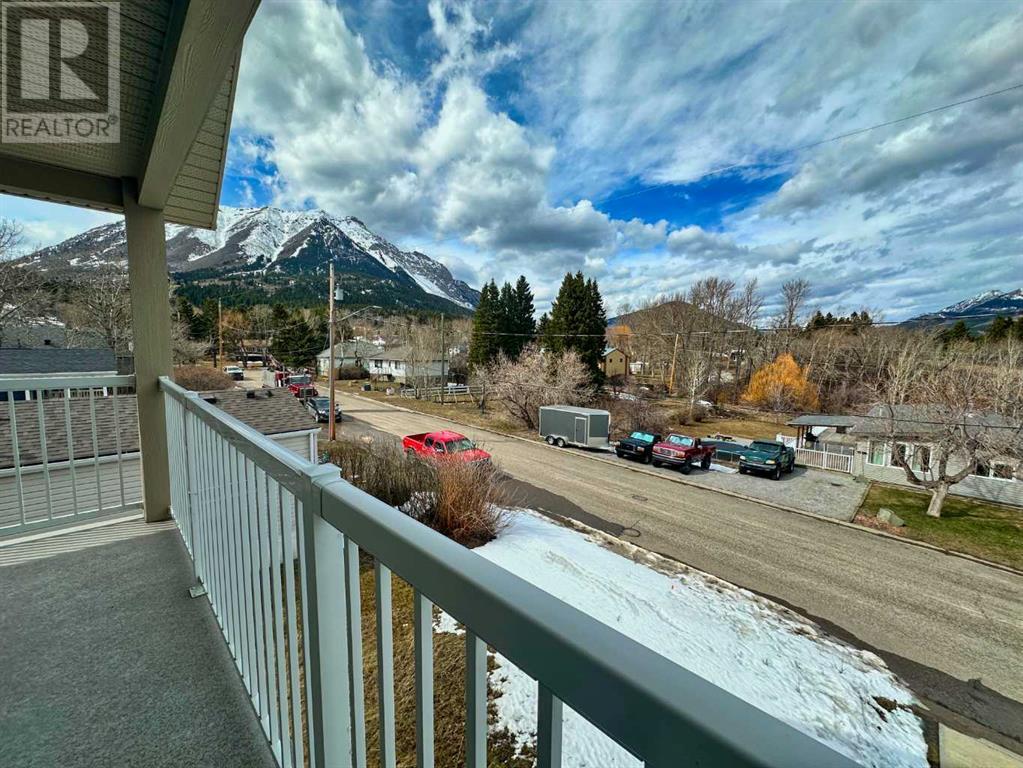1121 231 Street Hillcrest, Alberta T0K 1C0
Interested?
Contact us for more information

Randall Whiteside
Associate
https://randall-whiteside.c21.ca/
https://www.facebook.com/randall.whiteside.9/
$600,000
Ahhh, Hillcrest. Peaceful, and beautiful. Enjoy this custom built home that is tucked away in a great location in this serene community. The large 15'x12.5" (aprox) primary bedroom on the top floor has 4pc ensuite bathroom and an awesome balcony to relax on. The second bedroom upstairs also has a 4pc ensuite, and the separation of these sleeping areas from the main floor is a nice design layout of this home. A third bedroom is located on the main floor, and there is plenty of space on this level to include Kitchen, Dining, Living, 4pc Bath, laundry room, and craft room. There are some great features on this level including a wood stove and gas kitchen stove, and also some nice features outside including a durable metal roof, and 2 decks to enjoy this awesome area of the Crowsnest Pass. This deep 50'x120' lot leaves plenty of space in the back yard. The home also features an ICF foundation, on demand hot water, in floor heat (basement floor). The basement is unfinished, ready to develop to suit your needs. (id:43352)
Property Details
| MLS® Number | A2122263 |
| Property Type | Single Family |
| Amenities Near By | Park, Playground |
| Features | See Remarks, Back Lane, Level |
| Parking Space Total | 3 |
| Plan | 4735aq |
| Structure | Deck |
Building
| Bathroom Total | 3 |
| Bedrooms Above Ground | 3 |
| Bedrooms Total | 3 |
| Appliances | Refrigerator, Gas Stove(s), Dishwasher, Hood Fan |
| Basement Development | Unfinished |
| Basement Type | Full (unfinished) |
| Constructed Date | 2009 |
| Construction Material | Wood Frame, Icf Block |
| Construction Style Attachment | Detached |
| Cooling Type | None |
| Fireplace Present | Yes |
| Fireplace Total | 1 |
| Flooring Type | Carpeted, Laminate, Linoleum |
| Foundation Type | See Remarks |
| Heating Type | Forced Air, In Floor Heating |
| Stories Total | 2 |
| Size Interior | 1994 Sqft |
| Total Finished Area | 1994 Sqft |
| Type | House |
Parking
| Attached Garage | 1 |
Land
| Acreage | No |
| Fence Type | Partially Fenced |
| Land Amenities | Park, Playground |
| Size Depth | 36.57 M |
| Size Frontage | 15.24 M |
| Size Irregular | 6000.00 |
| Size Total | 6000 Sqft|4,051 - 7,250 Sqft |
| Size Total Text | 6000 Sqft|4,051 - 7,250 Sqft |
| Zoning Description | R-1 |
Rooms
| Level | Type | Length | Width | Dimensions |
|---|---|---|---|---|
| Second Level | Primary Bedroom | 14.92 Ft x 12.67 Ft | ||
| Second Level | Bedroom | 11.08 Ft x 10.83 Ft | ||
| Second Level | 4pc Bathroom | 8.00 Ft x 4.83 Ft | ||
| Second Level | 4pc Bathroom | 7.92 Ft x 8.17 Ft | ||
| Main Level | Living Room | 15.42 Ft x 14.92 Ft | ||
| Main Level | Dining Room | 11.00 Ft x 6.67 Ft | ||
| Main Level | 4pc Bathroom | 10.58 Ft x 4.92 Ft | ||
| Main Level | Other | 12.33 Ft x 10.75 Ft | ||
| Main Level | Laundry Room | 12.42 Ft x 5.42 Ft | ||
| Main Level | Bedroom | 12.00 Ft x 10.58 Ft | ||
| Main Level | Kitchen | 10.00 Ft x 14.33 Ft |
https://www.realtor.ca/real-estate/26761279/1121-231-street-hillcrest





