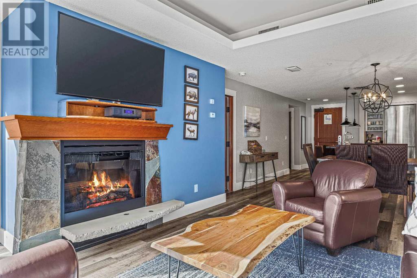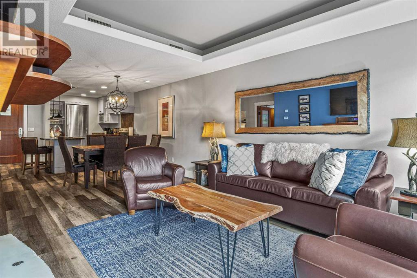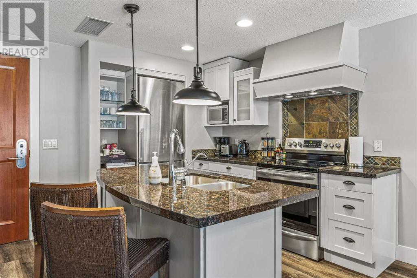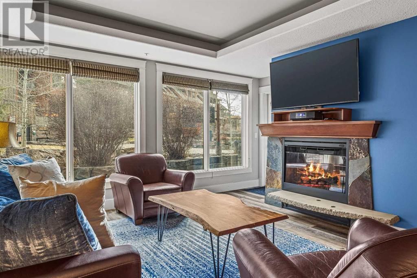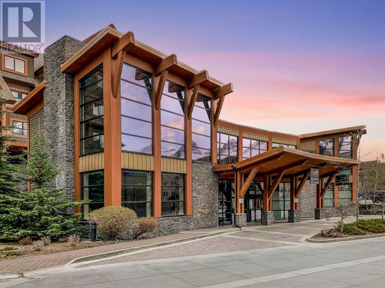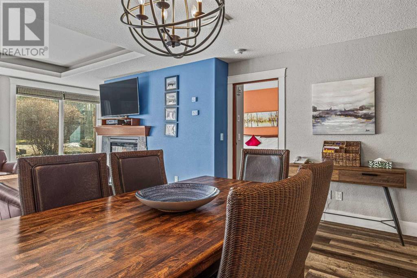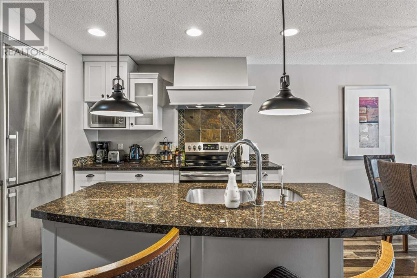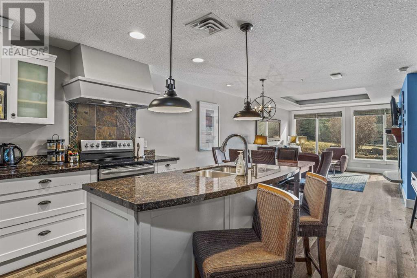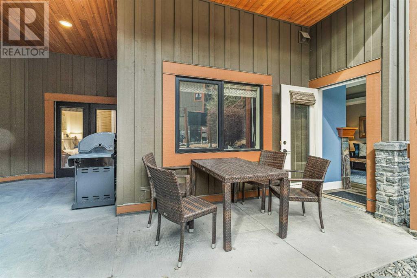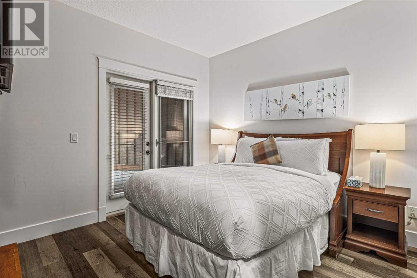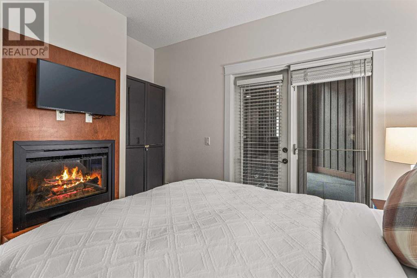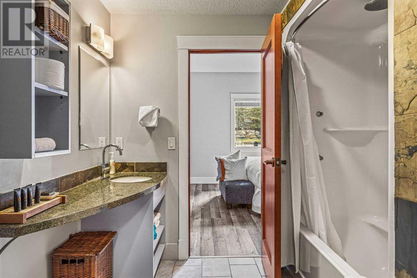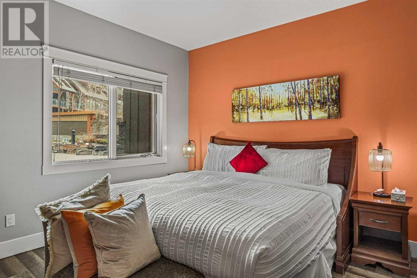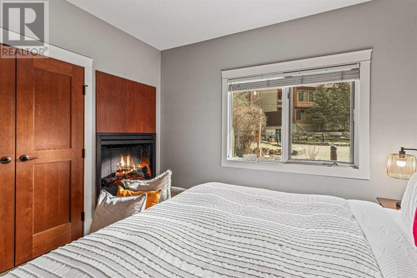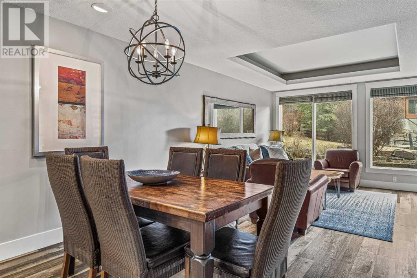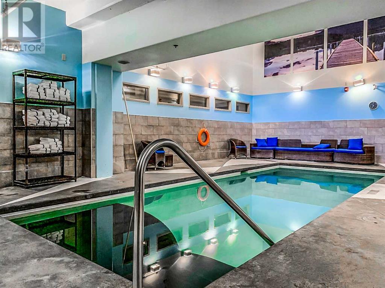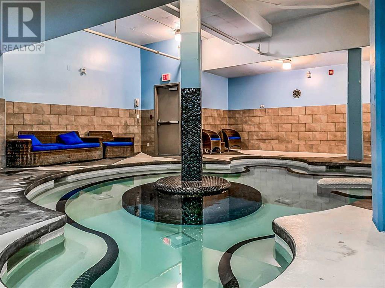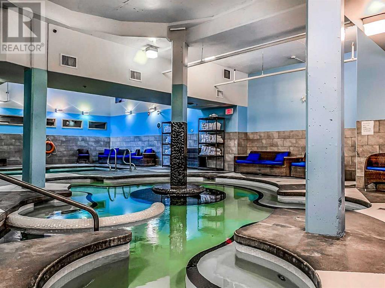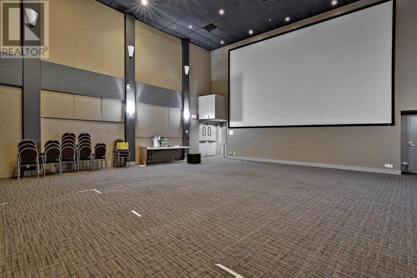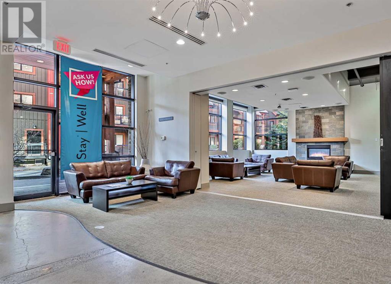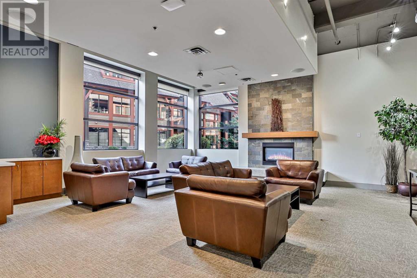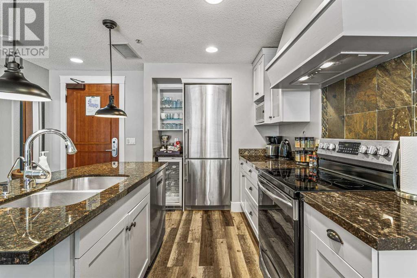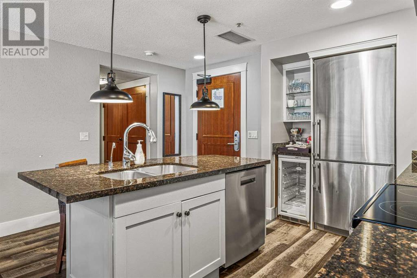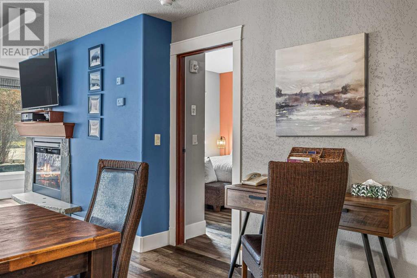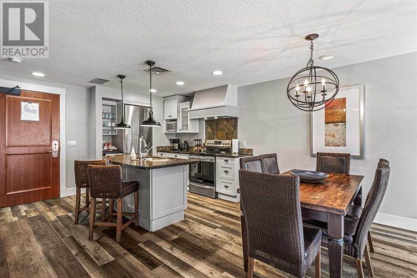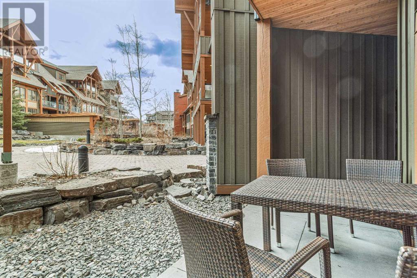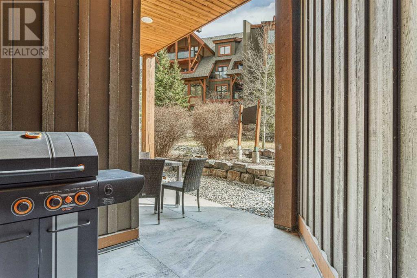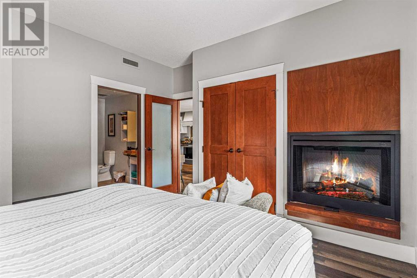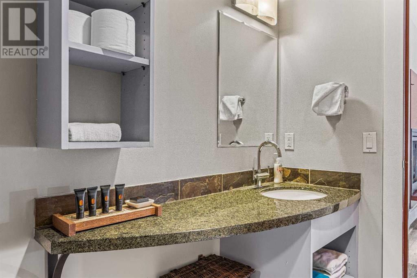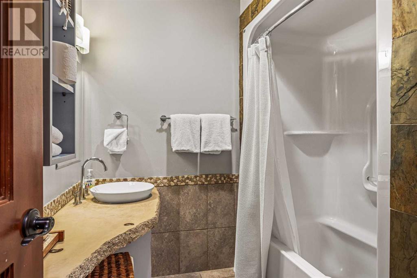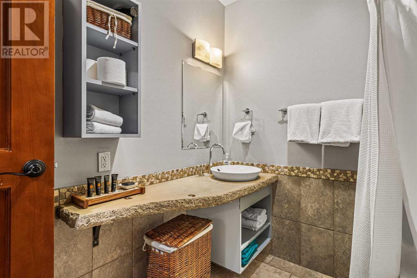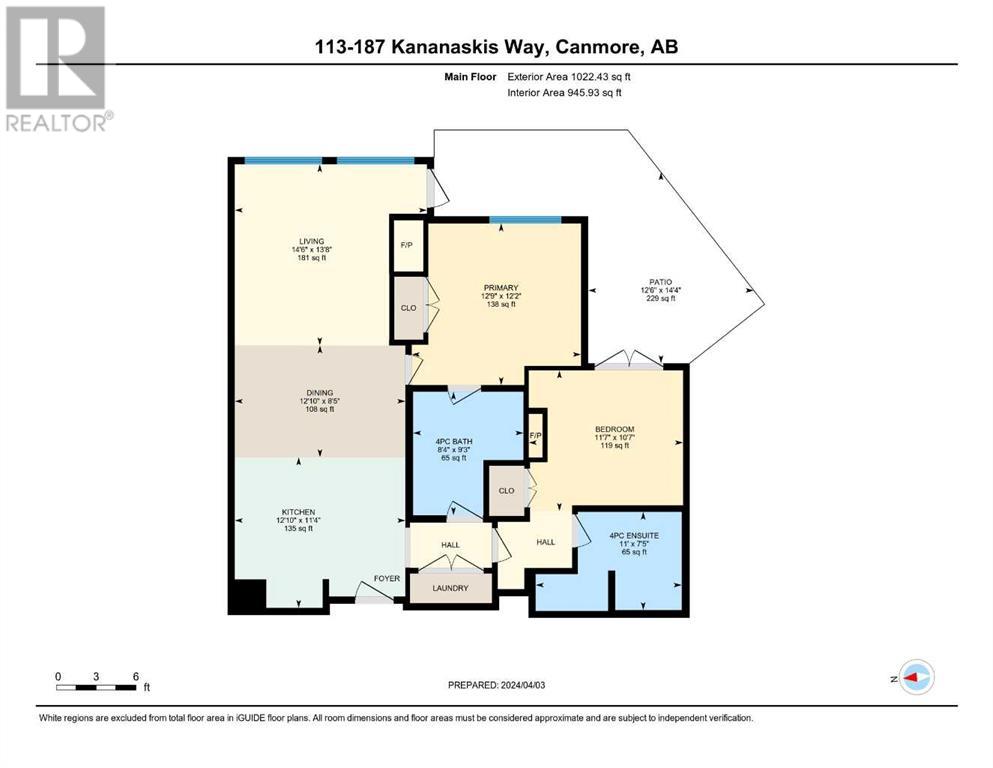113, 187 Kananaskis Way Canmore, Alberta T1W 0A3
Interested?
Contact us for more information

Kevin Mcardle
Associate
https://canmorehomesearch.com/
https://www.facebook.com/KevinMcArdleRealEstate/
$838,950Maintenance, Condominium Amenities, Cable TV, Common Area Maintenance, Electricity, Heat, Insurance, Ground Maintenance, Parking, Property Management, Reserve Fund Contributions, Sewer, Waste Removal, Water
$1,213 Monthly
Maintenance, Condominium Amenities, Cable TV, Common Area Maintenance, Electricity, Heat, Insurance, Ground Maintenance, Parking, Property Management, Reserve Fund Contributions, Sewer, Waste Removal, Water
$1,213 Monthly*CONSULT YOUR ACCOUNTANT FOR GST DEFERRAL OPTIONS* Earn impressive revenues on this newly updated 2-bedroom, 2-bathroom condo offers luxury living amidst the stunning Canadian Rockies. Step inside to discover a haven flooded with natural light, highlighting the fresh updates and modern design. With three cozy fireplaces and a spacious deck, you'll find the perfect ambiance for relaxation and enjoyment. Indulge in an array of amenities designed to elevate your mountain experience. Take a dip in the pool, soak away your cares in the hot tub or catch a flick in the theater room. Need to host a meeting or event? Utilize the convenient conference rooms or the on-site wedding venue for a memorable occasion. Satisfy your cravings at the "Take a Hike Cafe," offering delicious fare to fuel your adventures. Stay active at the fitness center or treat yourself to a pampering session at the One Wellness Spa. Conveniently located within walking distance to downtown Canmore, you'll have easy access to charming shops, delectable dining options, and endless outdoor activities, including bike trails and hiking paths.This condo presents a unique opportunity to own your very own revenue-generating mountain getaway. Whether you're seeking a personal retreat or an investment property, this is your chance to own a slice of paradise in the heart of Canmore. Make your mountain dreams a reality! (id:43352)
Property Details
| MLS® Number | A2120855 |
| Property Type | Single Family |
| Community Name | Bow Valley Trail |
| Community Features | Pets Allowed |
| Features | Other |
| Parking Space Total | 1 |
| Plan | 0711598 |
| Structure | See Remarks |
Building
| Bathroom Total | 2 |
| Bedrooms Above Ground | 2 |
| Bedrooms Total | 2 |
| Amenities | Exercise Centre, Swimming, Whirlpool |
| Appliances | Refrigerator, Oven - Electric, Dishwasher, Wine Fridge, Stove, Microwave, Hood Fan, Washer/dryer Stack-up |
| Architectural Style | Low Rise |
| Constructed Date | 2008 |
| Construction Material | Poured Concrete, Wood Frame |
| Construction Style Attachment | Attached |
| Cooling Type | Central Air Conditioning |
| Exterior Finish | Concrete, Stone |
| Fireplace Present | Yes |
| Fireplace Total | 3 |
| Flooring Type | Carpeted, Cork |
| Heating Fuel | Natural Gas |
| Heating Type | In Floor Heating |
| Stories Total | 3 |
| Size Interior | 946 Sqft |
| Total Finished Area | 946 Sqft |
| Type | Apartment |
Parking
| Underground |
Land
| Acreage | No |
| Size Total Text | Unknown |
| Zoning Description | Visitor Accommodation |
Rooms
| Level | Type | Length | Width | Dimensions |
|---|---|---|---|---|
| Main Level | 4pc Bathroom | 9.25 Ft x 8.33 Ft | ||
| Main Level | 4pc Bathroom | 7.42 Ft x 11.00 Ft | ||
| Main Level | Bedroom | 11.58 Ft x 10.58 Ft | ||
| Main Level | Dining Room | 12.83 Ft x 8.42 Ft | ||
| Main Level | Kitchen | 12.83 Ft x 11.33 Ft | ||
| Main Level | Living Room | 14.50 Ft x 13.67 Ft | ||
| Main Level | Other | 141.50 Ft x 14.33 Ft | ||
| Main Level | Primary Bedroom | 161.75 Ft x 12.17 Ft |
https://www.realtor.ca/real-estate/26717751/113-187-kananaskis-way-canmore-bow-valley-trail

