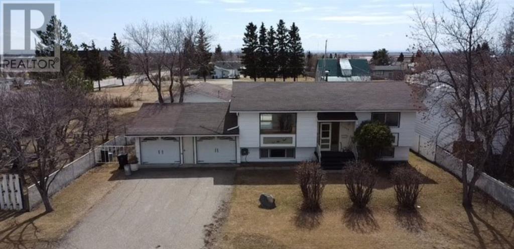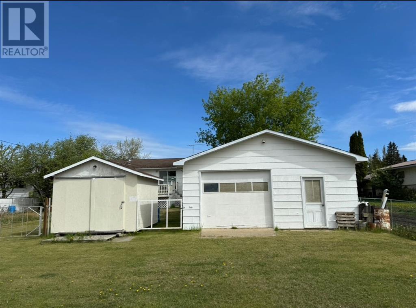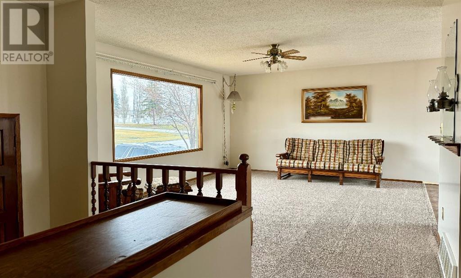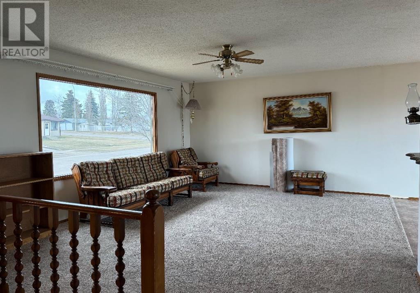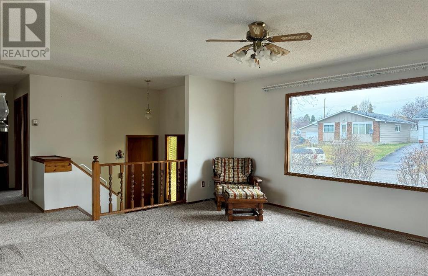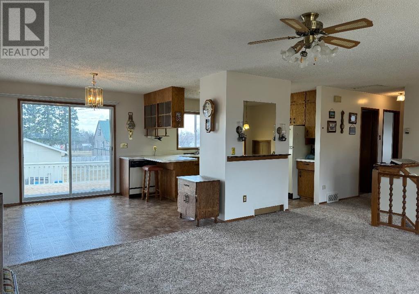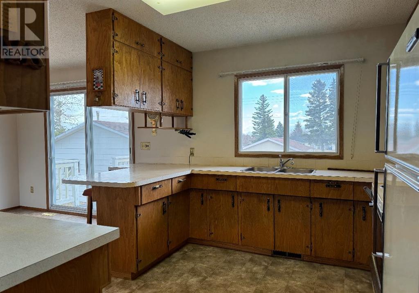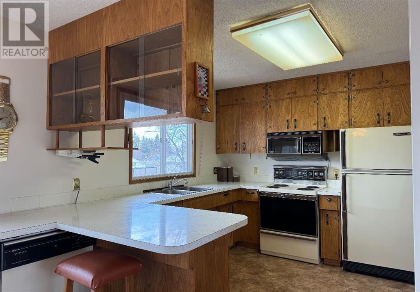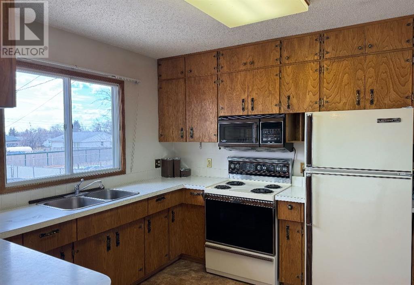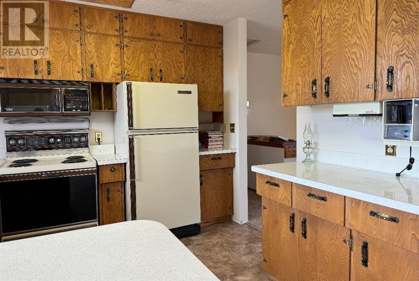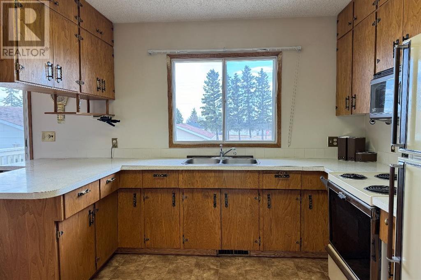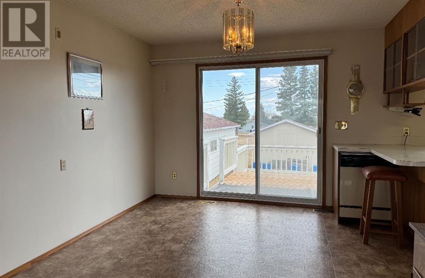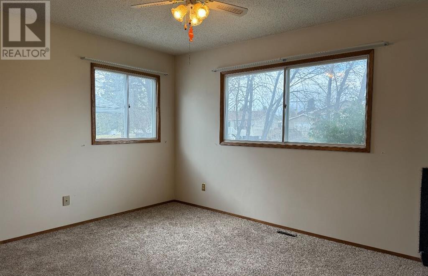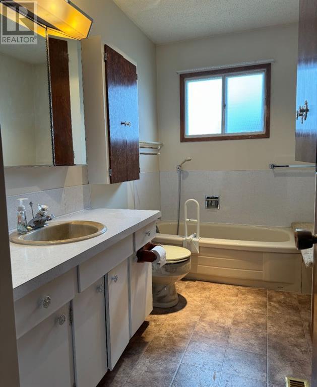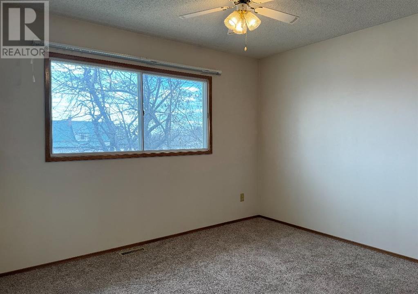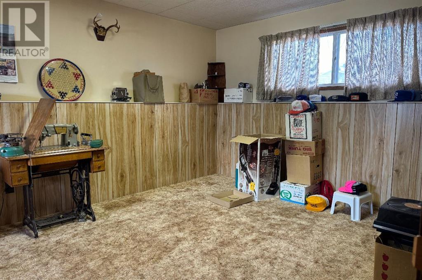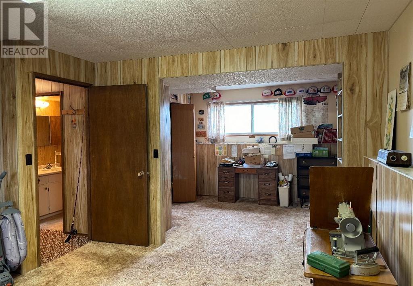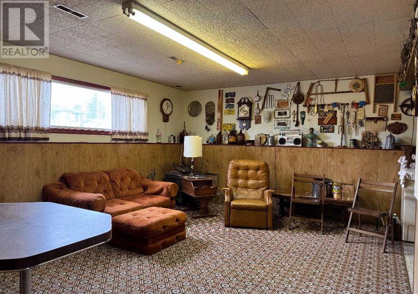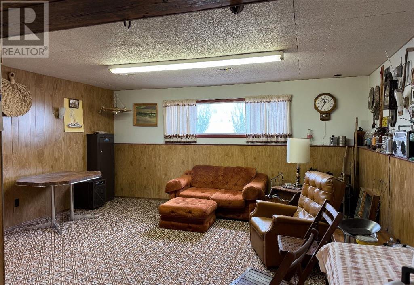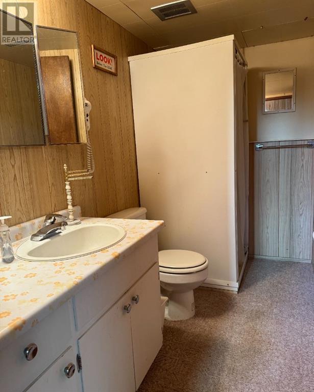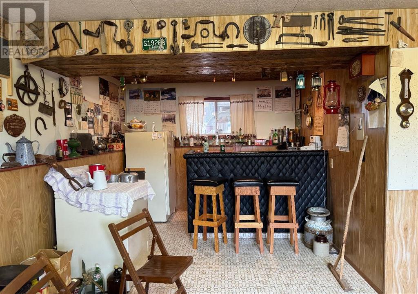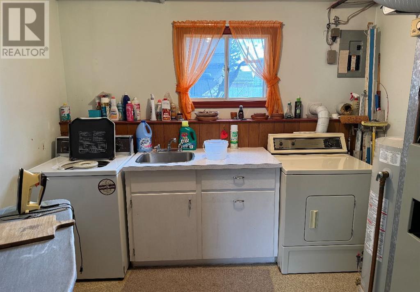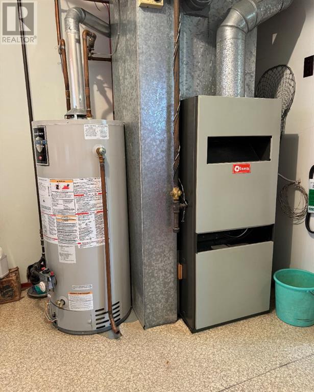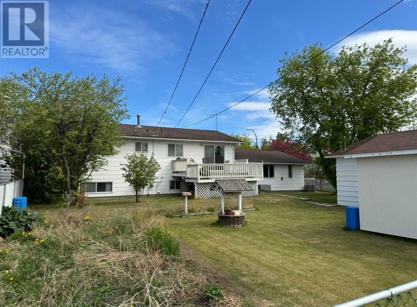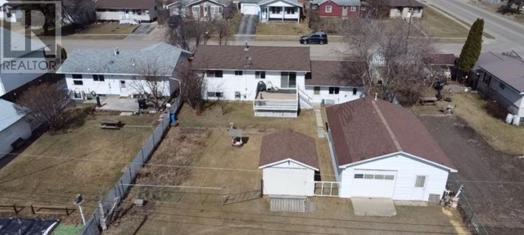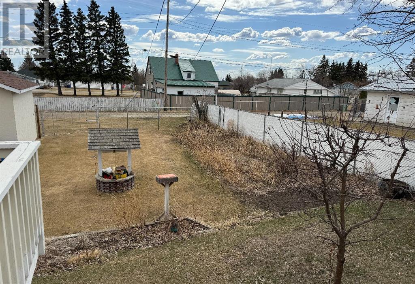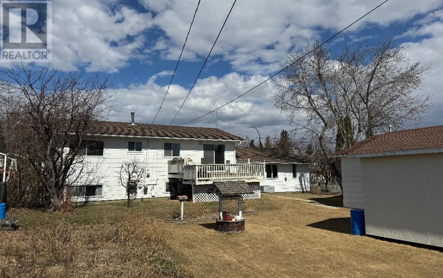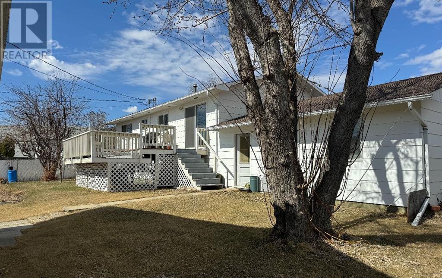11309 106 Avenue Fairview, Alberta T0H 1L0
Interested?
Contact us for more information

Jason Meashaw
Associate
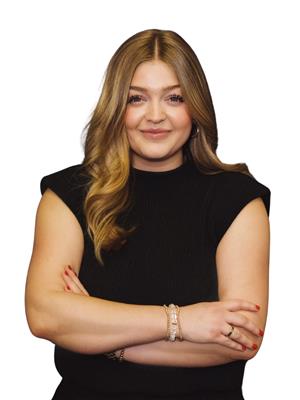
Brooklyn Meashaw
Associate
$234,900
Welcome to this 3 bedroom, 2 bath, bi-level home with thoughtfully designed layout. Offering an attached 24 x 25 garage and another 24 x 32 heated work shop/garage. Band new carpet throughout the main floor, a large comfortable living room, dinning room, a spacious flowing kitchen along with 2 bedrooms and a full bathroom complete the main floor. The kitchen has plenty of cabinets and counter space, perfect for preparing delicious meals with ease. Downstairs you will find an open flex/family room, an additional bedroom, 3 piece bathroom, a convenient wet bar, and a large laundry/utility room that adds to the practicality of the home. Outside, the expansive landscape provides plenty of space for outdoor enjoyment. Enjoy the double detached garage with secure parking and storage. Additionally, a detached garage/ work shop & shed accompany the fenced yard, that is ready-made for family play areas, potential gardens, pets and privacy to enjoy the outdoor space. This property offers a great canvas for you to add your personal touch and make it your own. (id:43352)
Property Details
| MLS® Number | A2126936 |
| Property Type | Single Family |
| Amenities Near By | Golf Course, Park, Playground, Recreation Nearby |
| Community Features | Golf Course Development, Fishing |
| Features | Other, Back Lane, No Neighbours Behind, No Animal Home, No Smoking Home, Level |
| Parking Space Total | 6 |
| Plan | 8849et |
| Structure | Shed, Deck |
Building
| Bathroom Total | 2 |
| Bedrooms Above Ground | 2 |
| Bedrooms Below Ground | 1 |
| Bedrooms Total | 3 |
| Appliances | Refrigerator, Dishwasher, Stove, Washer & Dryer |
| Architectural Style | Bi-level |
| Basement Development | Finished |
| Basement Type | Full (finished) |
| Constructed Date | 1976 |
| Construction Style Attachment | Detached |
| Cooling Type | None |
| Flooring Type | Carpeted, Linoleum |
| Foundation Type | Poured Concrete |
| Heating Fuel | Natural Gas |
| Heating Type | Forced Air |
| Size Interior | 1022 Sqft |
| Total Finished Area | 1022 Sqft |
| Type | House |
Parking
| Attached Garage | 2 |
| Detached Garage | 2 |
| Parking Pad | |
| R V |
Land
| Acreage | No |
| Fence Type | Fence |
| Land Amenities | Golf Course, Park, Playground, Recreation Nearby |
| Landscape Features | Garden Area, Landscaped, Lawn |
| Size Depth | 12.34 M |
| Size Frontage | 7.44 M |
| Size Irregular | 988.00 |
| Size Total | 988 M2|7,251 - 10,889 Sqft |
| Size Total Text | 988 M2|7,251 - 10,889 Sqft |
| Zoning Description | R1 |
Rooms
| Level | Type | Length | Width | Dimensions |
|---|---|---|---|---|
| Basement | Bedroom | 12.33 Ft x 21.08 Ft | ||
| Basement | 4pc Bathroom | 4.58 Ft x 8.92 Ft | ||
| Main Level | Bedroom | 10.75 Ft x 11.08 Ft | ||
| Main Level | Bedroom | 13.00 Ft x 10.75 Ft | ||
| Main Level | 4pc Bathroom | 9.33 Ft x 6.25 Ft |
https://www.realtor.ca/real-estate/26823502/11309-106-avenue-fairview

