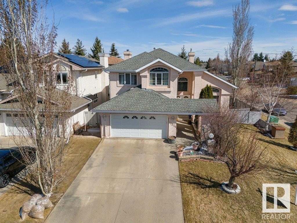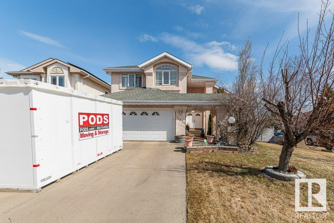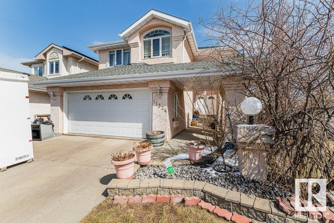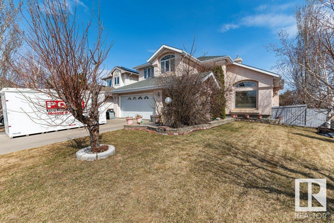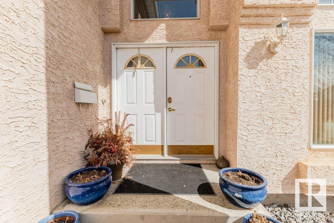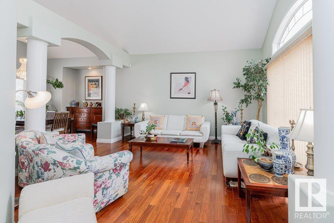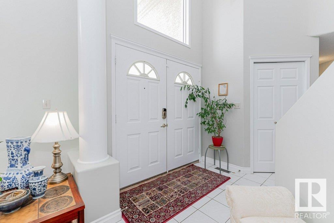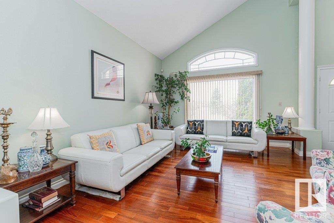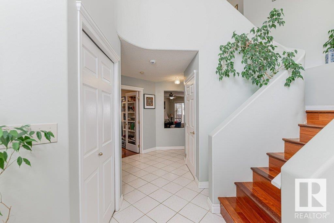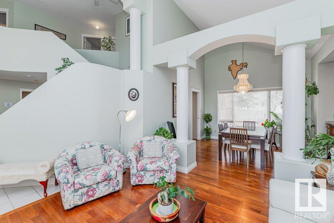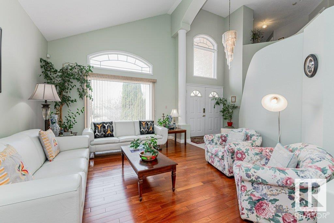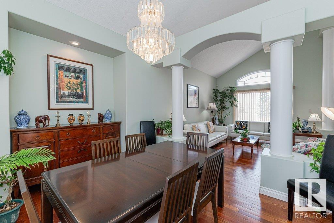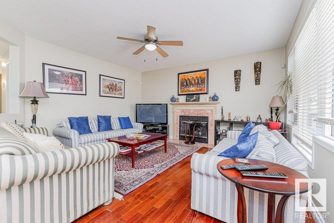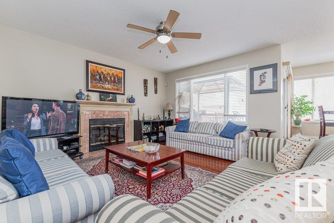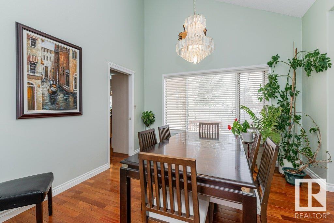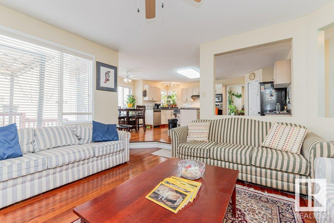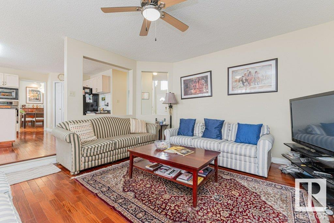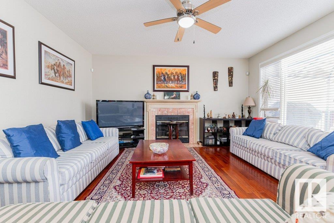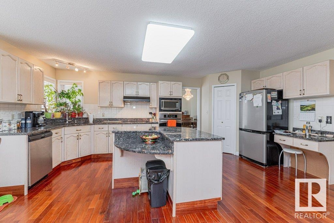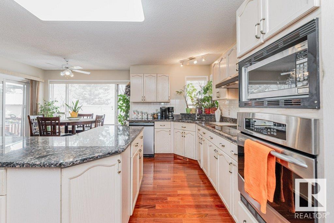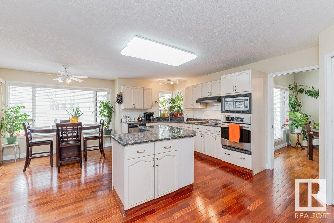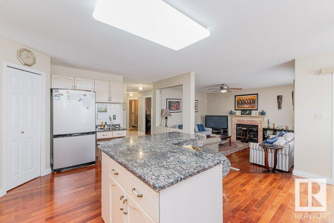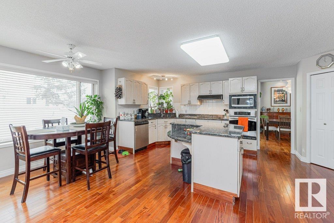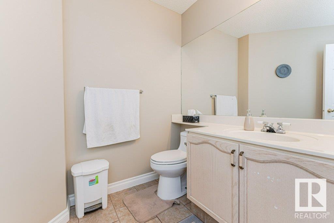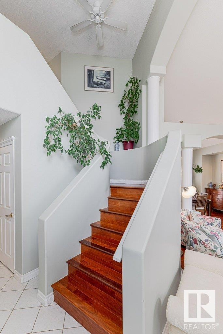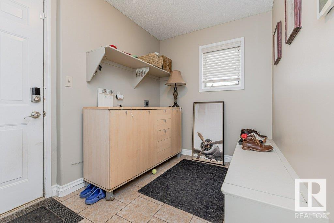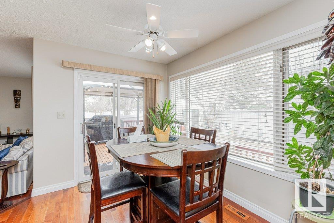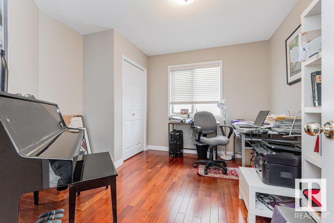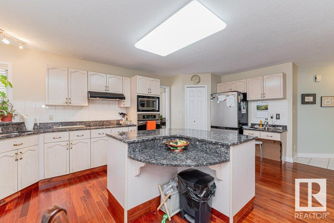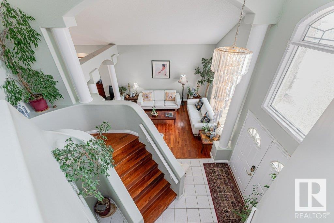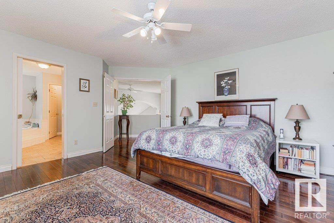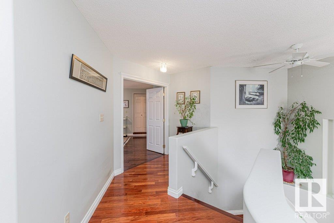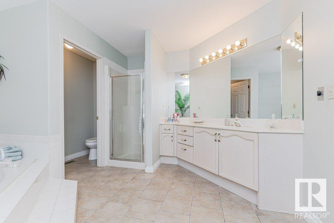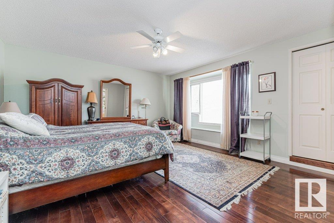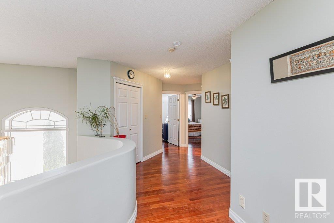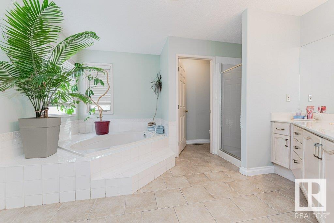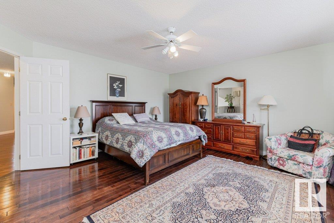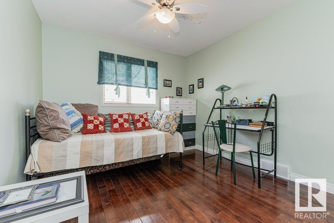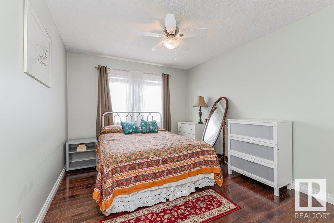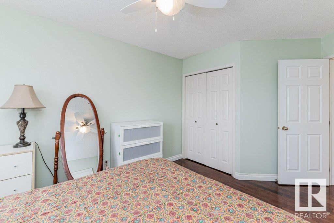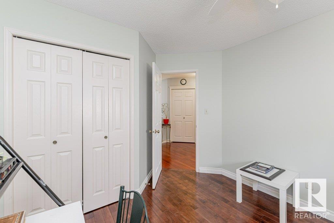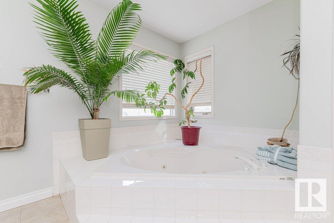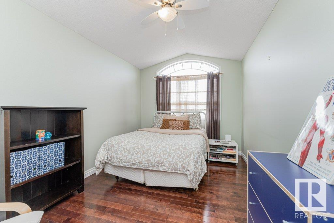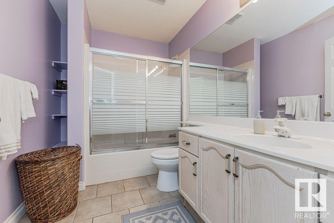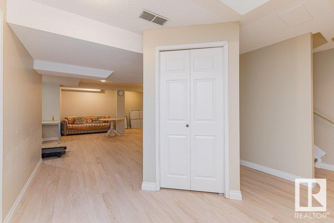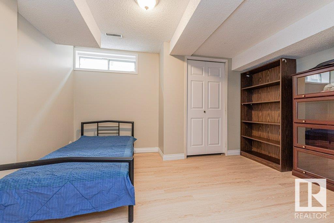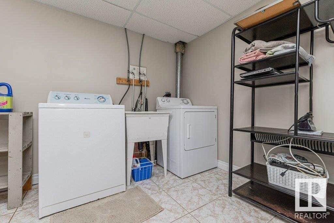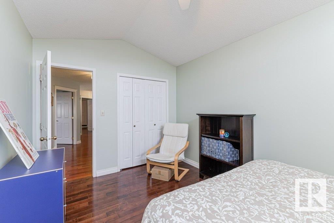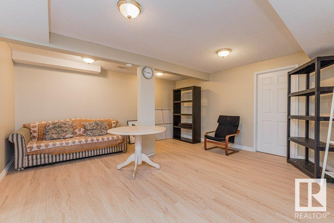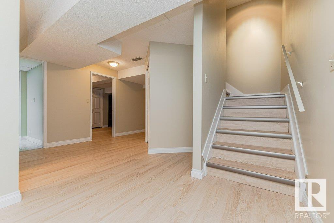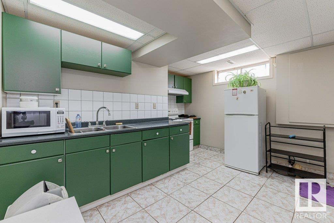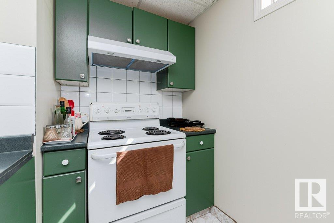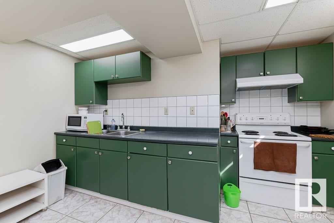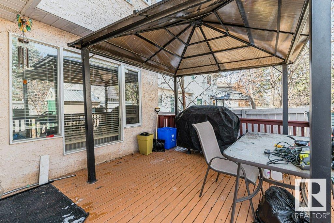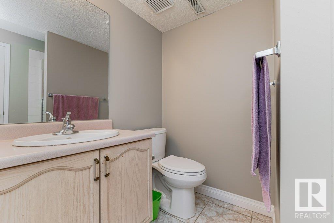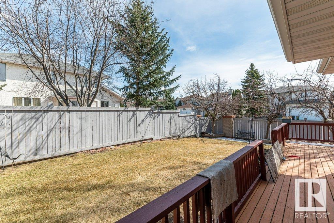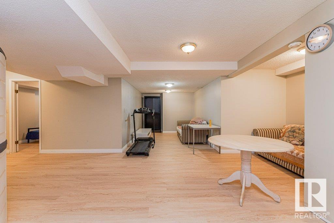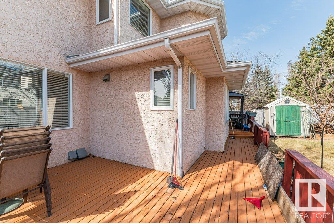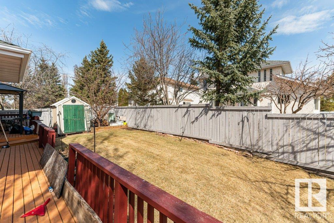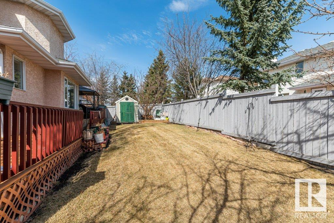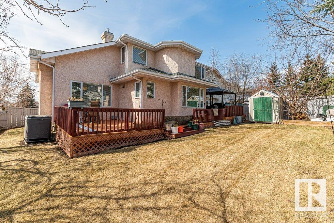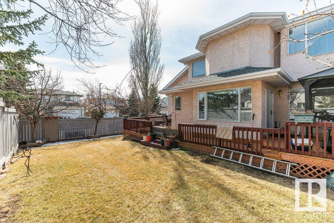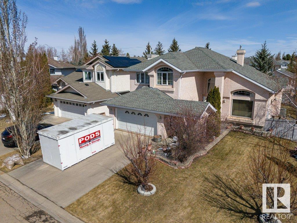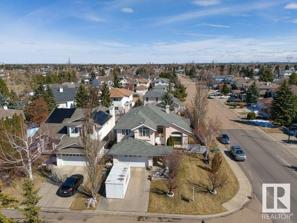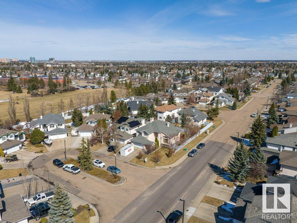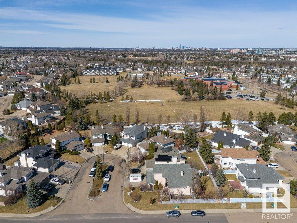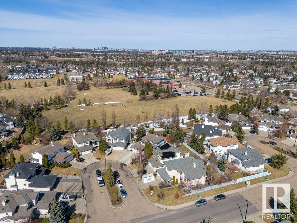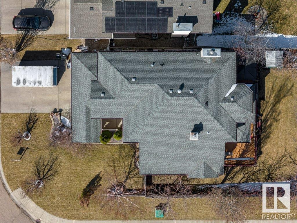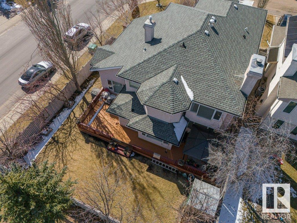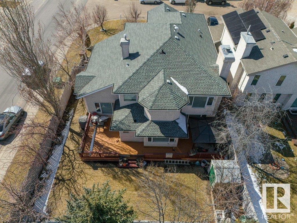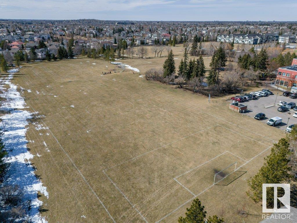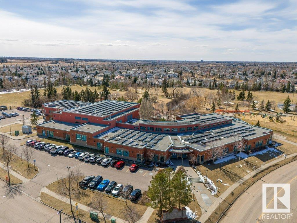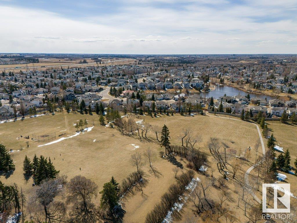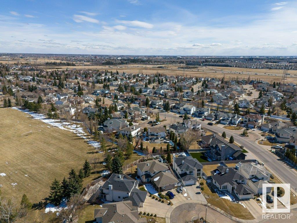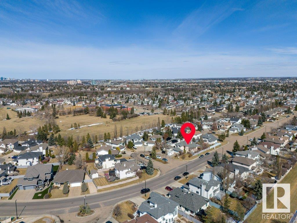11324 10 Av Nw Edmonton, Alberta T6J 6S9
Interested?
Contact us for more information

Sally Munro
Associate
www.sallymunro.com/
https://twitter.com/soojandra
https://www.facebook.com/sally.munro1
https://www.linkedin.com/in/sally-munro-56465321/
$749,000
Experience luxury living in this stunning 2-storey custom-built home 4 + 1 bedrooms, 3.5 baths with main floor office nestled in the heart of Twin Brooks. Boasting 2804 sf plus 1142 sf finished basement of meticulously designed living space, this original owner's residence exudes elegance and comfort. Main floor vaulted ceiling with formal living and dining & family room. Situated on a peaceful cul-de-sac in a safe community with top-tier schools. This residence offers the perfect blend of convenience & tranquility. The finished basement provides additional space for relaxation and entertainment with a summer kitchen. From the spacious bedrooms to the gourmet kitchen, every detail has been thoughtfully crafted to create a truly exceptional living experience. Discover the perfect harmony of style, comfort, and location in this one-of-a-kind Twin Brooks gem (id:43352)
Property Details
| MLS® Number | E4383101 |
| Property Type | Single Family |
| Neigbourhood | Twin Brooks |
| Amenities Near By | Airport, Playground, Schools, Shopping |
| Features | Corner Site, Flat Site |
| Parking Space Total | 4 |
| Structure | Deck |
Building
| Bathroom Total | 4 |
| Bedrooms Total | 5 |
| Appliances | Dishwasher, Dryer, Garage Door Opener Remote(s), Garage Door Opener, Hood Fan, Refrigerator, Stove, Washer, Window Coverings |
| Basement Development | Finished |
| Basement Type | Full (finished) |
| Ceiling Type | Vaulted |
| Constructed Date | 1993 |
| Construction Style Attachment | Detached |
| Fire Protection | Smoke Detectors |
| Fireplace Fuel | Gas |
| Fireplace Present | Yes |
| Fireplace Type | Unknown |
| Half Bath Total | 1 |
| Heating Type | Forced Air |
| Stories Total | 2 |
| Size Interior | 260.58 M2 |
| Type | House |
Parking
| Attached Garage |
Land
| Acreage | No |
| Fence Type | Fence |
| Land Amenities | Airport, Playground, Schools, Shopping |
| Size Irregular | 594.81 |
| Size Total | 594.81 M2 |
| Size Total Text | 594.81 M2 |
Rooms
| Level | Type | Length | Width | Dimensions |
|---|---|---|---|---|
| Lower Level | Bedroom 5 | 3.39 m | 3.07 m | 3.39 m x 3.07 m |
| Lower Level | Laundry Room | 3.49 m | 3.37 m | 3.49 m x 3.37 m |
| Lower Level | Recreation Room | 9.11 m | 4.67 m | 9.11 m x 4.67 m |
| Main Level | Living Room | 3.98 m | 4.66 m | 3.98 m x 4.66 m |
| Main Level | Dining Room | 4.13 m | 3.42 m | 4.13 m x 3.42 m |
| Main Level | Kitchen | 4.36 m | 5.76 m | 4.36 m x 5.76 m |
| Main Level | Family Room | 4.48 m | 4.74 m | 4.48 m x 4.74 m |
| Main Level | Den | 3.47 m | 3.44 m | 3.47 m x 3.44 m |
| Upper Level | Primary Bedroom | 5.25 m | 4.45 m | 5.25 m x 4.45 m |
| Upper Level | Bedroom 2 | 2.89 m | 4.5 m | 2.89 m x 4.5 m |
| Upper Level | Bedroom 3 | 3.82 m | 3.07 m | 3.82 m x 3.07 m |
| Upper Level | Bedroom 4 | 3.12 m | 4.6 m | 3.12 m x 4.6 m |
https://www.realtor.ca/real-estate/26778822/11324-10-av-nw-edmonton-twin-brooks

