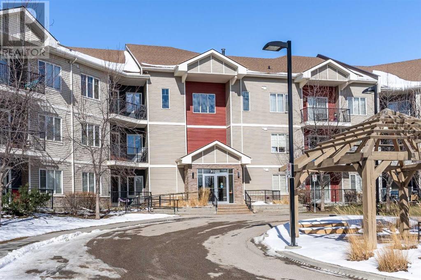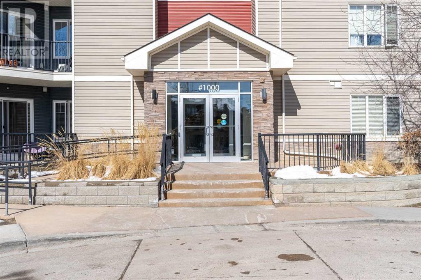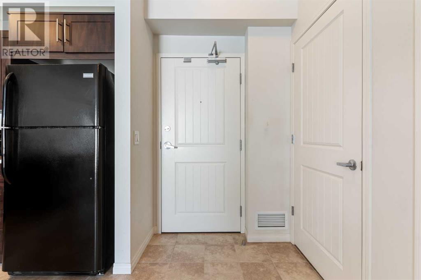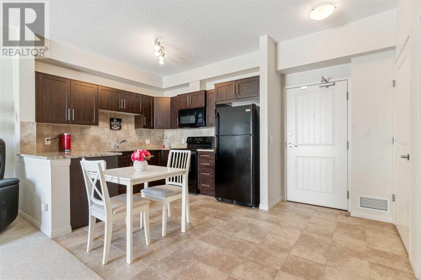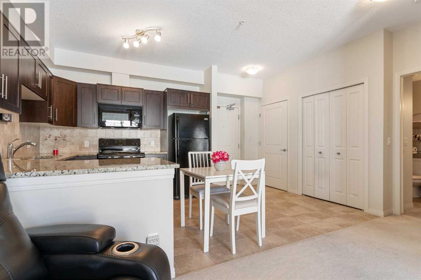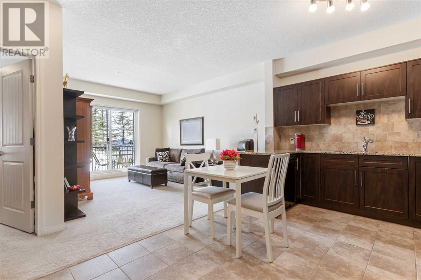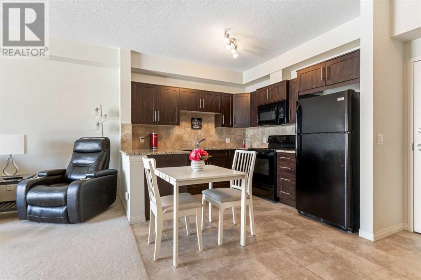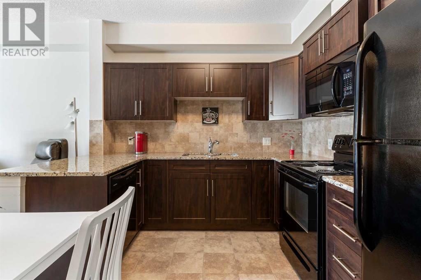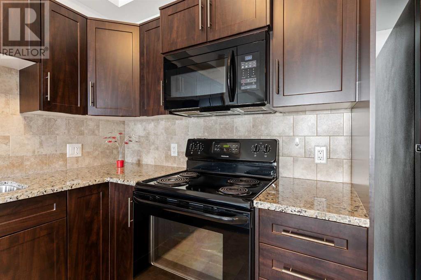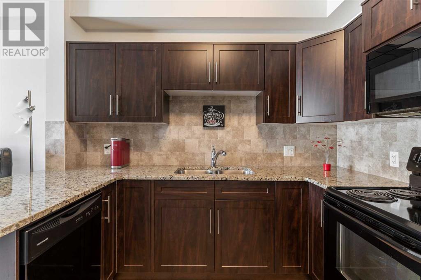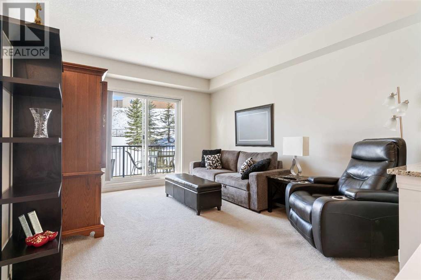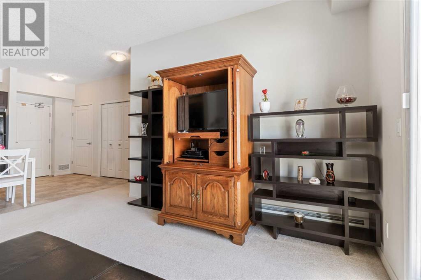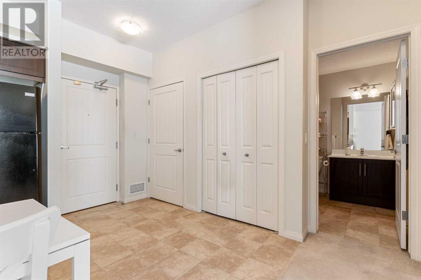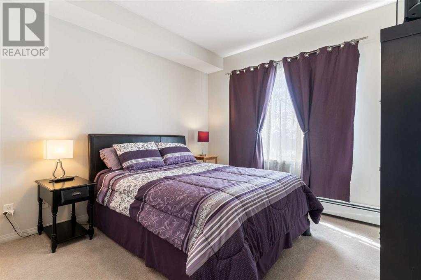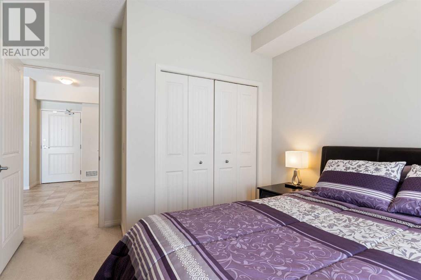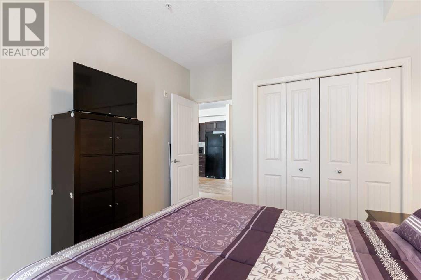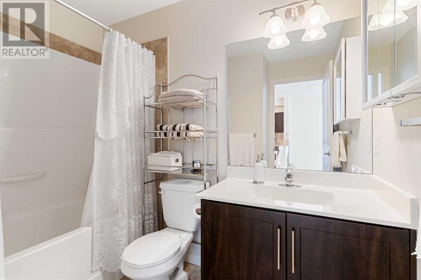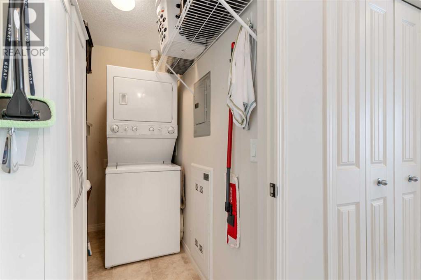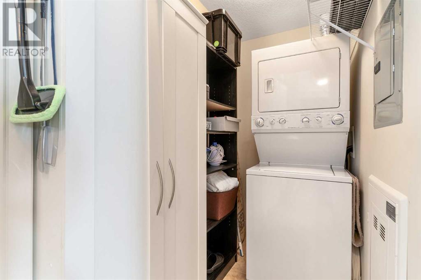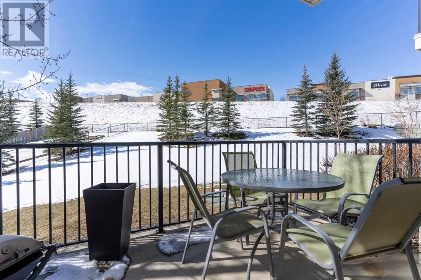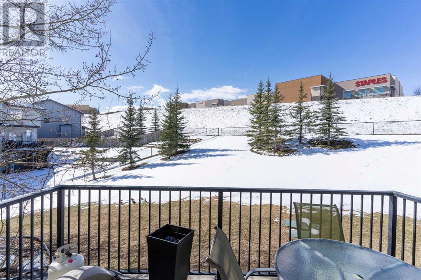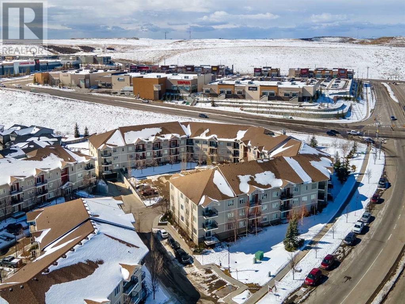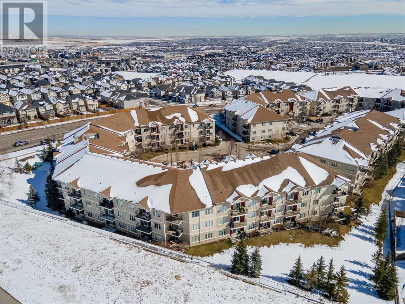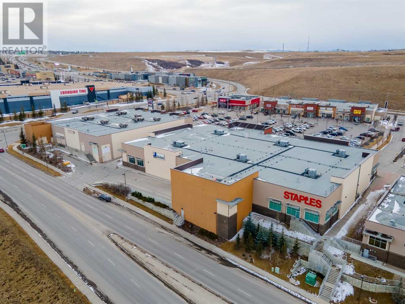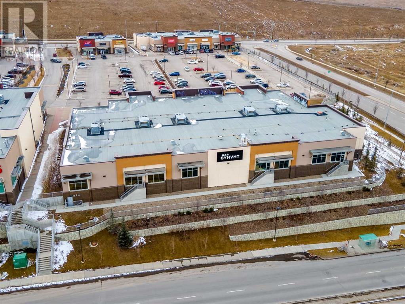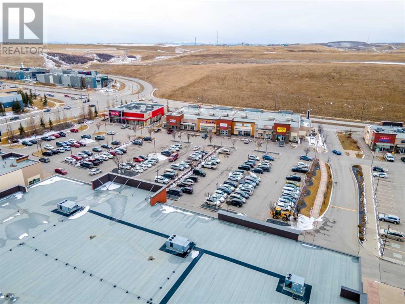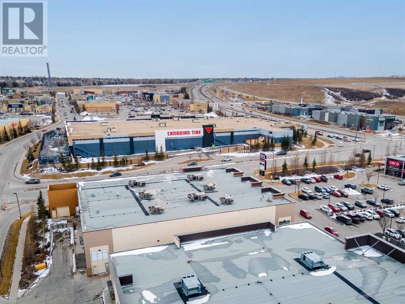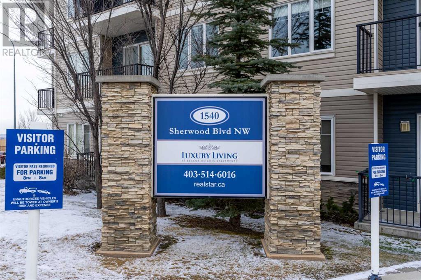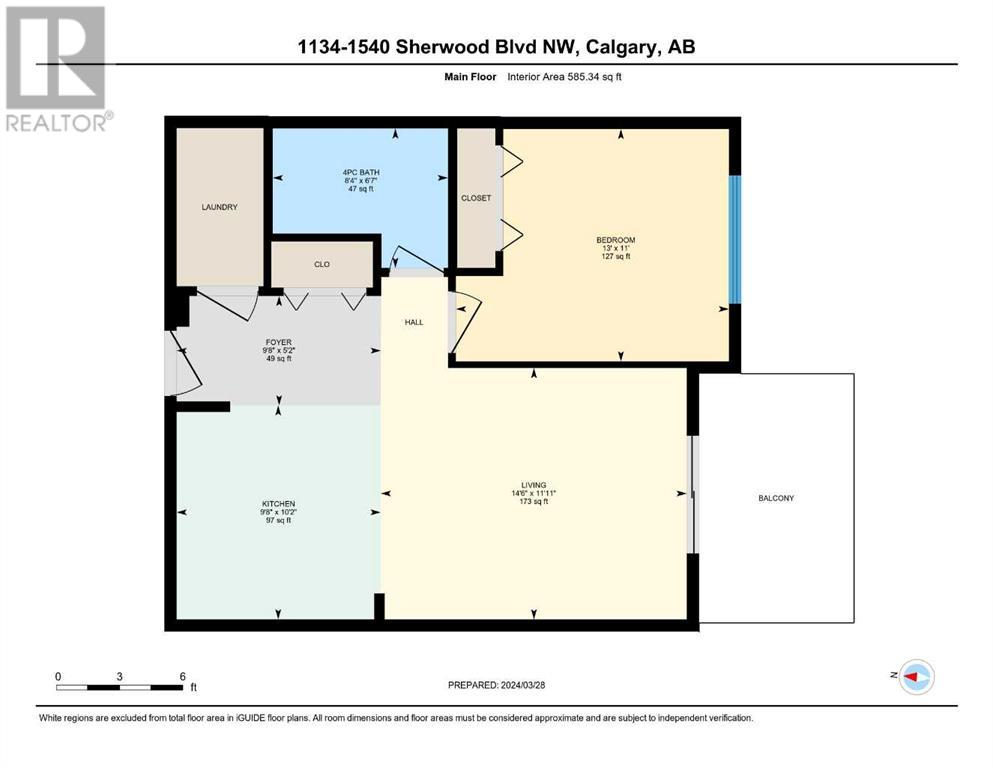1134, 1540 Sherwood Boulevard Nw Calgary, Alberta T3R 0K5
Interested?
Contact us for more information
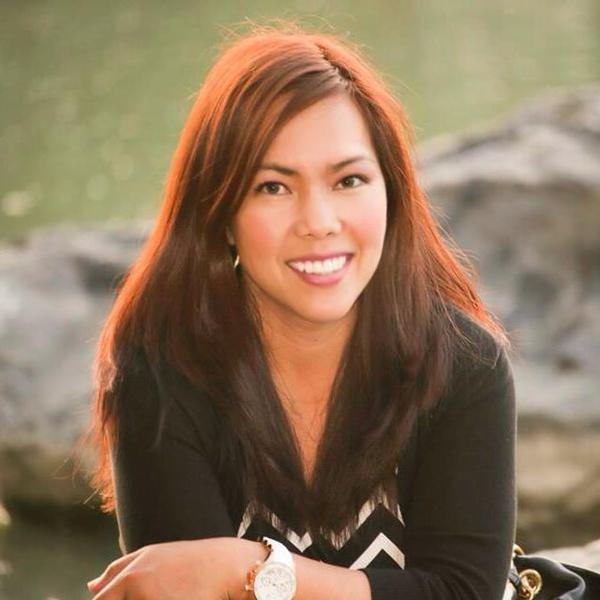
Maricel Mcdonald
Associate
www.maricelmcdonald.com/
https://www.facebook.com/ladyrealtor/?ref=bookmark
https://www.instagram.com/lady_realtor_yyc/
$289,900Maintenance, Common Area Maintenance, Heat, Insurance, Parking, Property Management, Reserve Fund Contributions, Sewer, Waste Removal, Water
$326.76 Monthly
Maintenance, Common Area Maintenance, Heat, Insurance, Parking, Property Management, Reserve Fund Contributions, Sewer, Waste Removal, Water
$326.76 MonthlyFIRST TIME on the MARKET! Fall in love with this well maintained 1 bed and 1 bath home located in a beautiful community of Sherwood. This cozy home features a WEST facing backyard backing onto GREENSPACE, an open concept layout, 9 ft ceiling, pet and smoke free home. The unit comes with TITLED, UNDERGROUND parking and an EN-SUITE LAUNDRY. This unit has quick access to the visitor parking, garbage room and underground parking stall. Low condo fees of $326.76 per month make this an excellent choice for the first time home owner or investor. A great community to raise your family. Close to shopping and other amenities. Easy access to major roads. This outstanding home will have you at “Hello!” ***VIRTUAL TOUR AVAILABLE*** (id:43352)
Property Details
| MLS® Number | A2118439 |
| Property Type | Single Family |
| Community Name | Sherwood |
| Amenities Near By | Park, Playground |
| Community Features | Pets Allowed With Restrictions |
| Features | No Smoking Home, Parking |
| Parking Space Total | 1 |
| Plan | 1210258 |
Building
| Bathroom Total | 1 |
| Bedrooms Above Ground | 1 |
| Bedrooms Total | 1 |
| Appliances | Washer, Refrigerator, Dishwasher, Stove, Dryer, Microwave Range Hood Combo |
| Architectural Style | Low Rise |
| Constructed Date | 2012 |
| Construction Material | Poured Concrete, Wood Frame |
| Construction Style Attachment | Attached |
| Cooling Type | None |
| Exterior Finish | Concrete |
| Flooring Type | Carpeted, Ceramic Tile |
| Heating Type | Baseboard Heaters |
| Stories Total | 4 |
| Size Interior | 585.34 Sqft |
| Total Finished Area | 585.34 Sqft |
| Type | Apartment |
Parking
| Underground |
Land
| Acreage | No |
| Land Amenities | Park, Playground |
| Size Total Text | Unknown |
| Zoning Description | M-1 D125 |
Rooms
| Level | Type | Length | Width | Dimensions |
|---|---|---|---|---|
| Main Level | 4pc Bathroom | 6.58 Ft x 8.33 Ft | ||
| Main Level | Primary Bedroom | 11.00 Ft x 13.00 Ft | ||
| Main Level | Kitchen | 10.17 Ft x 9.67 Ft | ||
| Main Level | Living Room | 11.92 Ft x 14.50 Ft |
https://www.realtor.ca/real-estate/26677155/1134-1540-sherwood-boulevard-nw-calgary-sherwood

