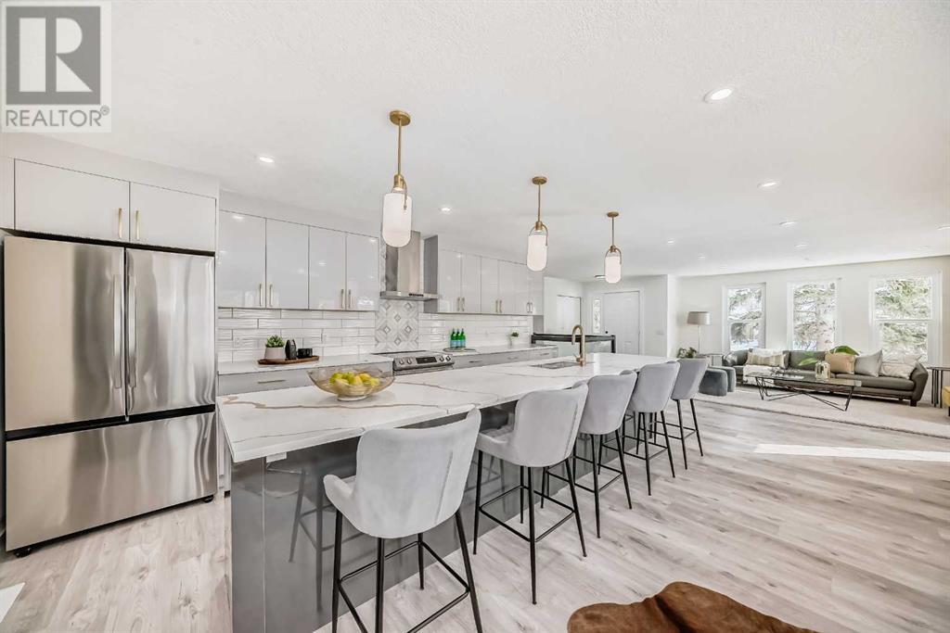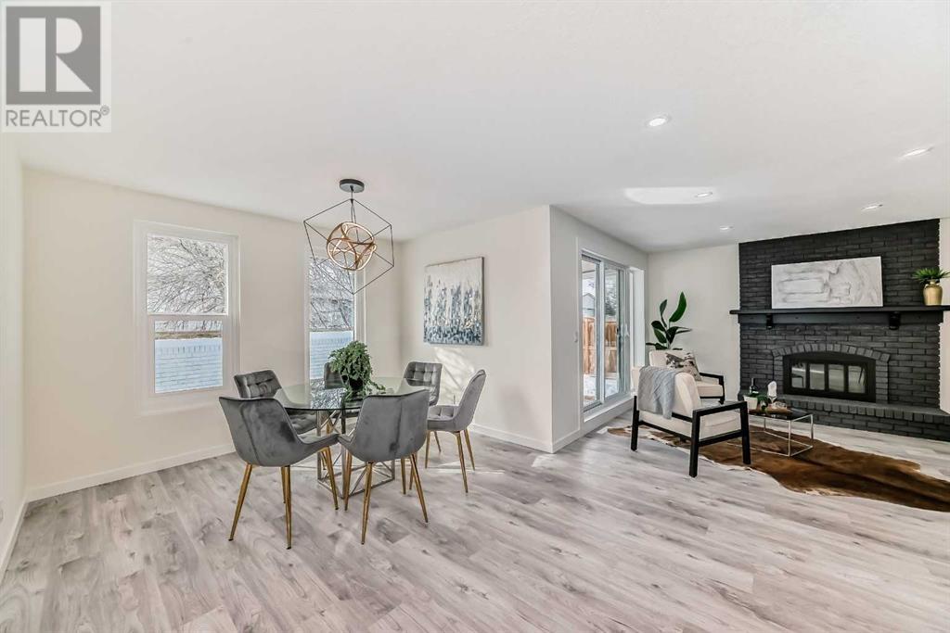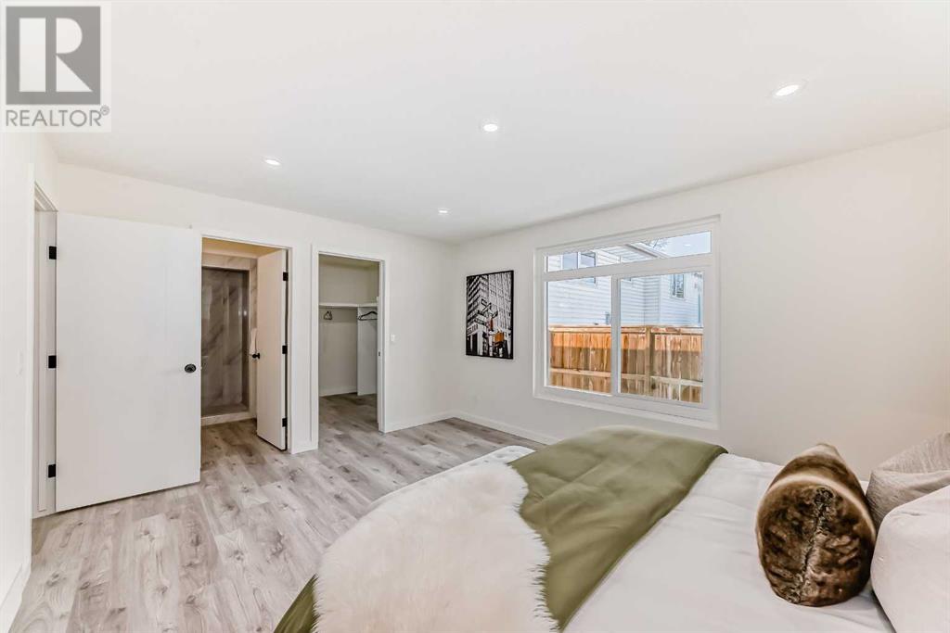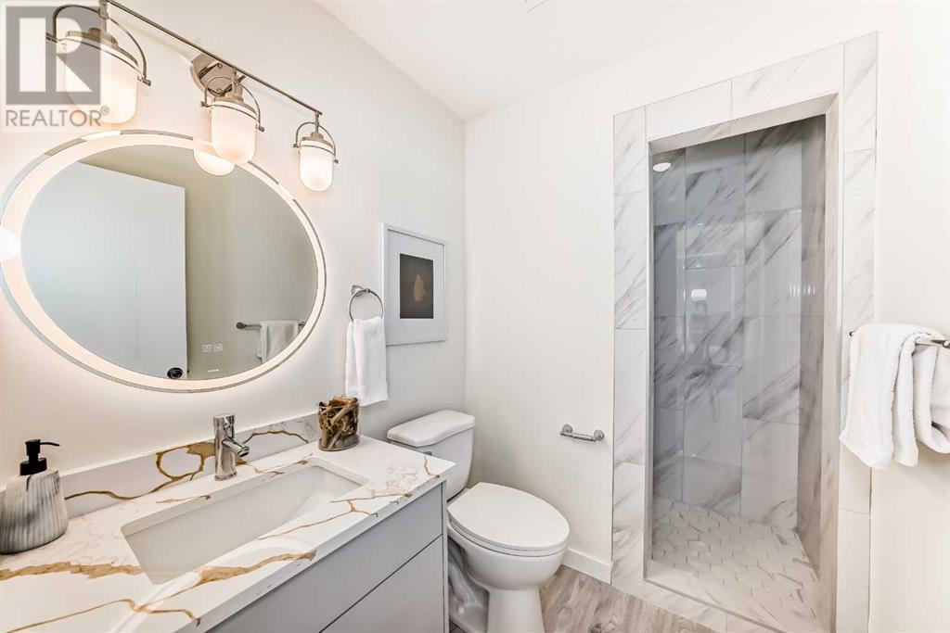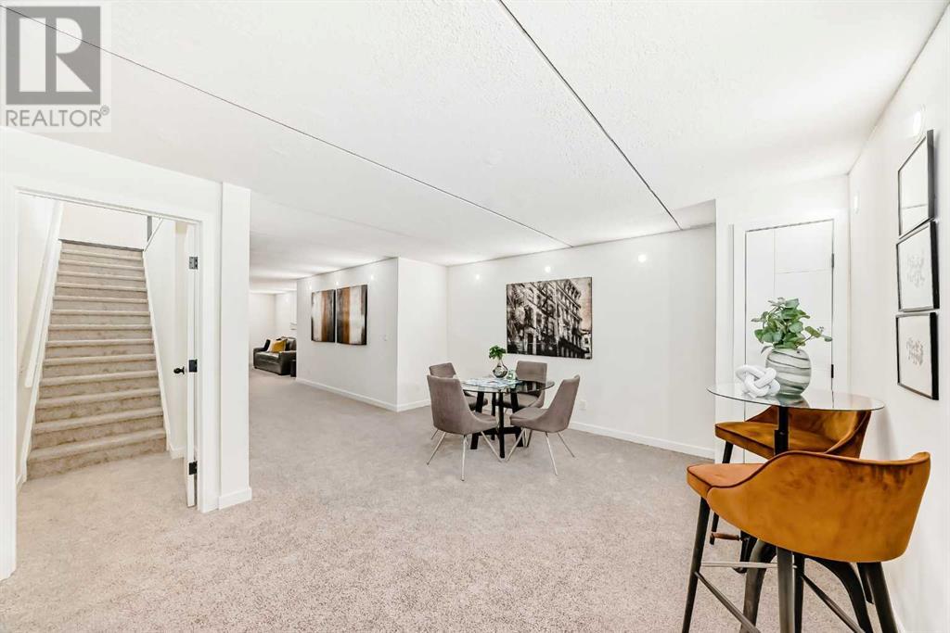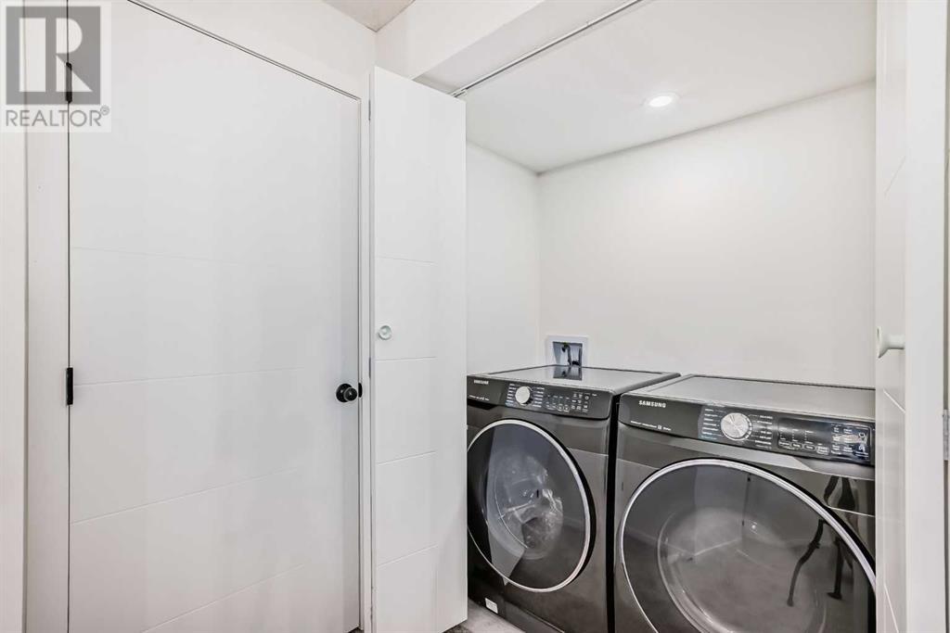11377 Braeside Drive Sw Calgary, Alberta T2W 2V6
Interested?
Contact us for more information
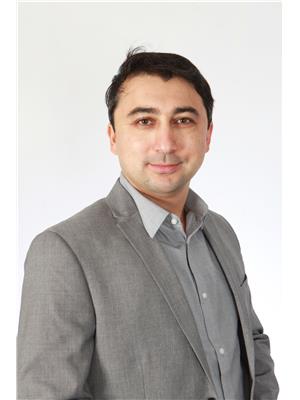
Farhod Shamsiyev
Associate
(403) 474-8333
$769,000
Solid Custom-Built Home with Concrete Walls and Floors | Over 3000 sq ft of Finished Living Space | Stunning Interior & Exterior Renovations. From its modern curb appeal to the stately presence of mature trees, this upscale residence offers a welcoming first impression that sets the tone for the exceptional living within. Step inside to discover a meticulously renovated sanctuary, where quality craftsmanship and designer influences combine to create a casually elegant home that is both beautiful and functional. Every detail of this outstanding renovation has been carefully considered, evident in the gleaming luxury waterproof vinyl plank floors that flow throughout. An open and airy floor plan invites you into a space filled with upscale finishes and an abundance of natural light that dances through the home all day long. As evening falls, extra pot lights illuminate the space, creating a warm and inviting ambiance. The heart of this home is its kitchen, finished with high gloss soft close cabinets that provide ample storage. The elegant QUARTZ backsplash complements the high end stainless steel appliances, creating a space that is as stylish as it is functional. A wood-burning fireplace adds a touch of coziness to the main living area, perfect for gathering with loved ones. The main level boasts 3 bedrooms, including a master retreat complete with its own ensuite bathroom. Descending to the finished basement, you'll find a large family room featuring another wood-burning fireplace and a convenient wet bar, ideal for entertaining guests. Two more bedrooms and a luxurious 4-piece ensuite bathroom offer comfort and convenience. Outside, the fully fenced private backyard is a haven for summer BBQs and outdoor gatherings. A double detached garage, along with space for 2 more vehicles on the driveway, ensures ample parking for you and your guests. Located in the family-friendly neighborhood of Braeside, this home is surrounded by excellent schools and abundant green spac es. Check out 3D tour. Don't miss your chance to own this piece of paradise—schedule your private viewing today! (id:43352)
Property Details
| MLS® Number | A2117752 |
| Property Type | Single Family |
| Community Name | Braeside |
| Amenities Near By | Park, Playground |
| Parking Space Total | 4 |
| Plan | 7610656 |
| Structure | Dog Run - Fenced In |
Building
| Bathroom Total | 3 |
| Bedrooms Above Ground | 3 |
| Bedrooms Below Ground | 2 |
| Bedrooms Total | 5 |
| Appliances | Refrigerator, Dishwasher, Stove, Washer & Dryer |
| Architectural Style | Bungalow |
| Basement Development | Finished |
| Basement Type | Full (finished) |
| Constructed Date | 1979 |
| Construction Material | Poured Concrete |
| Construction Style Attachment | Detached |
| Cooling Type | None |
| Exterior Finish | Concrete |
| Fireplace Present | Yes |
| Fireplace Total | 2 |
| Flooring Type | Carpeted, Vinyl Plank |
| Foundation Type | Poured Concrete |
| Heating Type | Other |
| Stories Total | 1 |
| Size Interior | 1562 Sqft |
| Total Finished Area | 1562 Sqft |
| Type | House |
Parking
| Attached Garage | 2 |
Land
| Acreage | No |
| Fence Type | Fence |
| Land Amenities | Park, Playground |
| Landscape Features | Garden Area |
| Size Depth | 17.83 M |
| Size Frontage | 33.52 M |
| Size Irregular | 6404.00 |
| Size Total | 6404 Sqft|4,051 - 7,250 Sqft |
| Size Total Text | 6404 Sqft|4,051 - 7,250 Sqft |
| Zoning Description | R-c1 |
Rooms
| Level | Type | Length | Width | Dimensions |
|---|---|---|---|---|
| Basement | 3pc Bathroom | 8.33 Ft x 6.42 Ft | ||
| Basement | Bedroom | 13.58 Ft x 8.58 Ft | ||
| Basement | Den | 7.58 Ft x 10.50 Ft | ||
| Basement | Bedroom | 11.67 Ft x 12.08 Ft | ||
| Basement | Family Room | 15.25 Ft x 14.92 Ft | ||
| Basement | Recreational, Games Room | 15.17 Ft x 32.50 Ft | ||
| Basement | 4pc Bathroom | Measurements not available | ||
| Main Level | Other | 7.25 Ft x 8.50 Ft | ||
| Main Level | Living Room | 15.67 Ft x 11.00 Ft | ||
| Main Level | Dining Room | 7.92 Ft x 11.00 Ft | ||
| Main Level | Kitchen | 8.67 Ft x 17.92 Ft | ||
| Main Level | Family Room | 10.50 Ft x 22.00 Ft | ||
| Main Level | Bedroom | 15.67 Ft x 8.50 Ft | ||
| Main Level | 4pc Bathroom | 8.33 Ft x 5.00 Ft | ||
| Main Level | Bedroom | 12.08 Ft x 8.83 Ft | ||
| Main Level | Primary Bedroom | 15.42 Ft x 12.00 Ft |
https://www.realtor.ca/real-estate/26673490/11377-braeside-drive-sw-calgary-braeside

