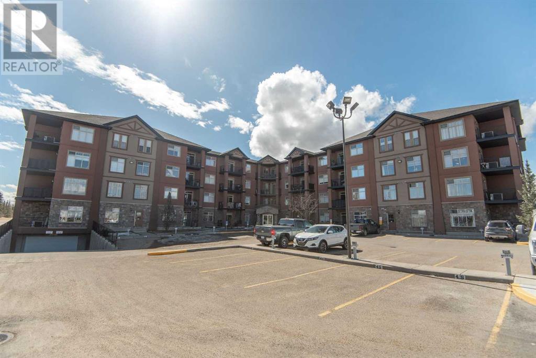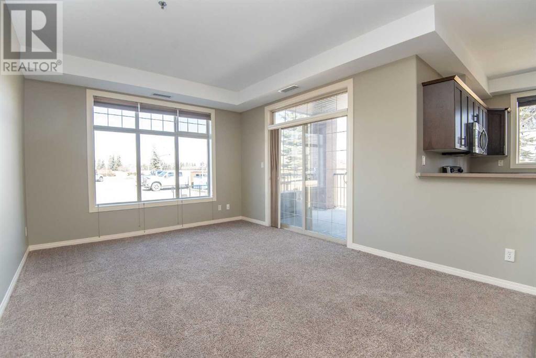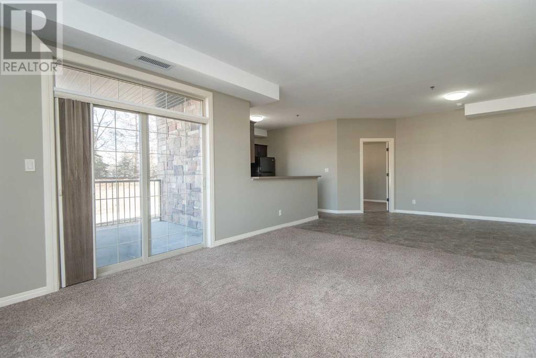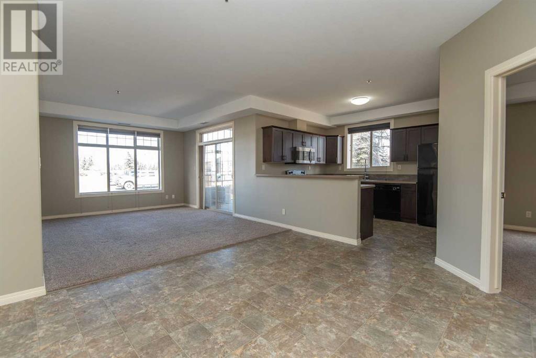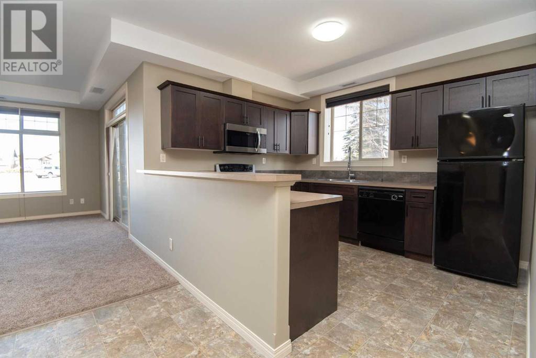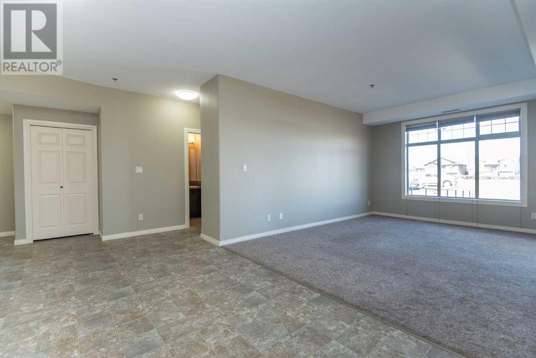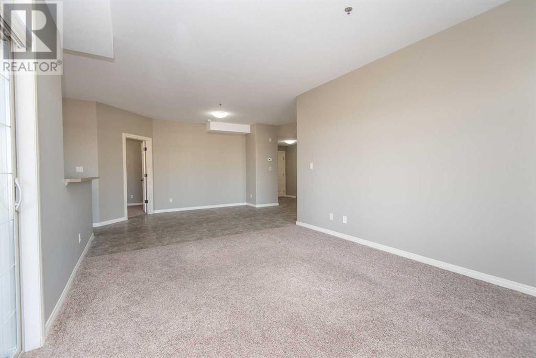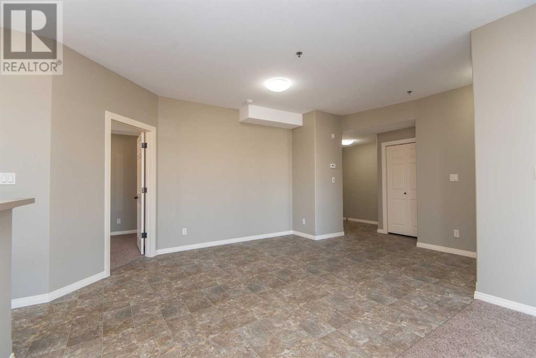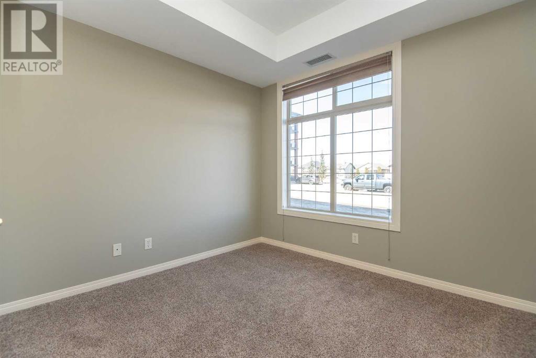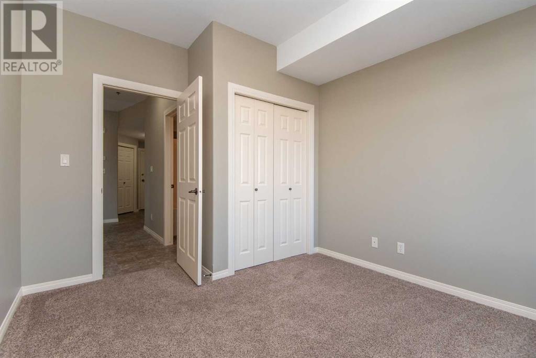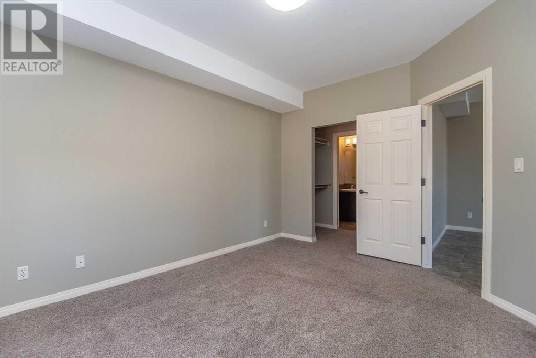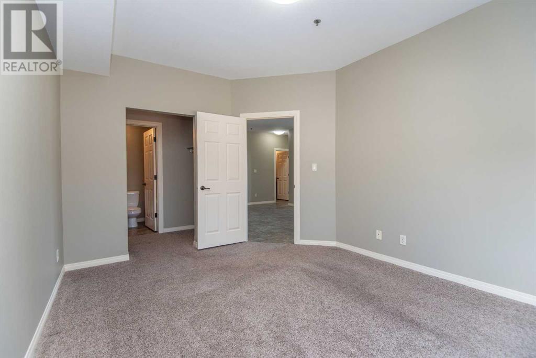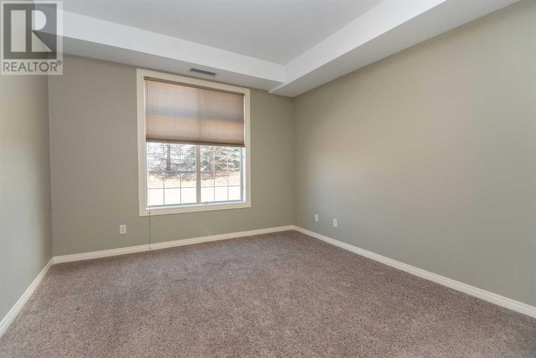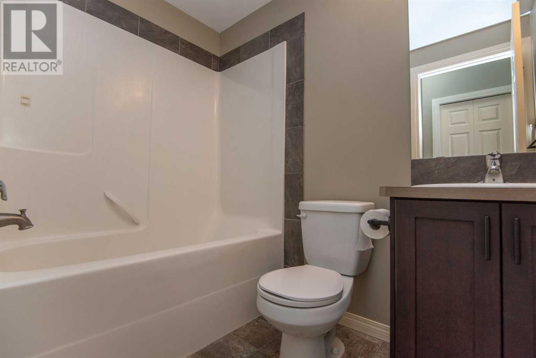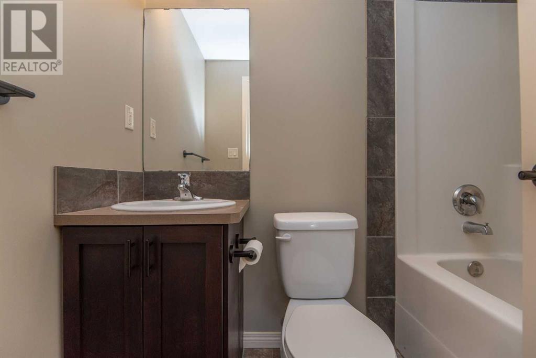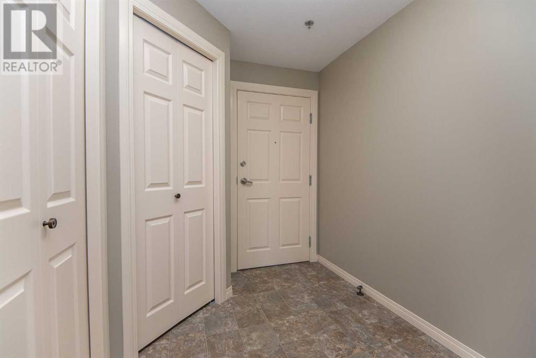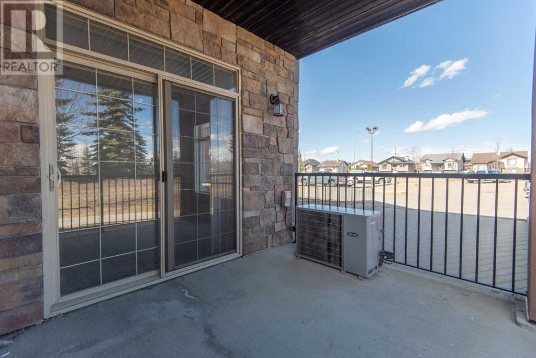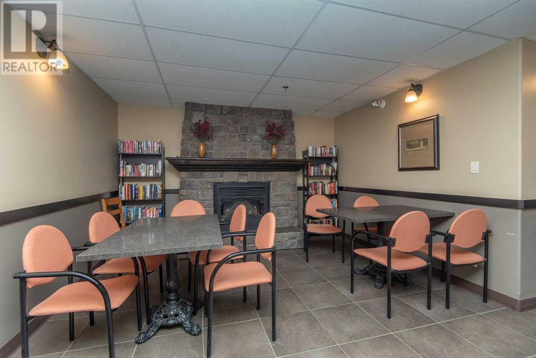114, 69 Ironstone Drive Red Deer, Alberta T4R 0J8
Interested?
Contact us for more information
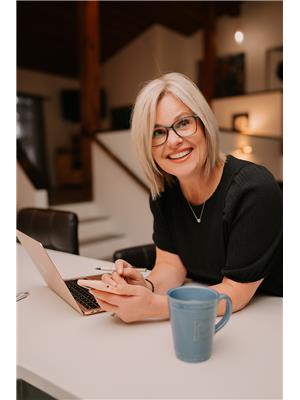
Karrie-Anne Brewster
Associate
www.reddeerhomesales.com
www.linkedin.com/in/karrie-anne-brewster-b6
$229,000Maintenance, Heat, Insurance, Parking, Property Management, Reserve Fund Contributions, Sewer, Waste Removal, Water
$491.10 Monthly
Maintenance, Heat, Insurance, Parking, Property Management, Reserve Fund Contributions, Sewer, Waste Removal, Water
$491.10 MonthlySPOTLESS CORENER END UNIT ON THE MAIN FLOOR WITH UNDERGROUND PARKING- This 2 bedroom/2 bath unit is open concept, bright and very spacious. Freshly painted and detailed to show its best! Features a primary bedroom with a walk thru closet to the ensuite, laundry room + 3 storage closets, large dining area and spacious kitchen with matching appliances! Off the living room is the covered deck with gas hook ups and a west exposure. Great location to hiway access, walking paths and all ammenities. (id:43352)
Property Details
| MLS® Number | A2121993 |
| Property Type | Single Family |
| Community Name | Inglewood |
| Amenities Near By | Playground |
| Community Features | Pets Allowed With Restrictions |
| Features | Pvc Window, Closet Organizers, Gas Bbq Hookup, Parking |
| Parking Space Total | 1 |
| Plan | 0822731 |
Building
| Bathroom Total | 2 |
| Bedrooms Above Ground | 2 |
| Bedrooms Total | 2 |
| Appliances | Refrigerator, Dishwasher, Stove, Microwave Range Hood Combo, Window Coverings, Washer/dryer Stack-up |
| Architectural Style | Low Rise |
| Constructed Date | 2007 |
| Construction Style Attachment | Attached |
| Cooling Type | See Remarks |
| Exterior Finish | Stone, Stucco |
| Flooring Type | Carpeted, Linoleum |
| Foundation Type | Poured Concrete |
| Heating Fuel | Natural Gas |
| Stories Total | 4 |
| Size Interior | 1360 Sqft |
| Total Finished Area | 1360 Sqft |
| Type | Apartment |
Parking
| Underground |
Land
| Acreage | No |
| Land Amenities | Playground |
| Size Total Text | Unknown |
| Zoning Description | R3 |
Rooms
| Level | Type | Length | Width | Dimensions |
|---|---|---|---|---|
| Main Level | Foyer | 8.33 Ft x 6.33 Ft | ||
| Main Level | 4pc Bathroom | .00 Ft x .00 Ft | ||
| Main Level | Dining Room | 11.83 Ft x 9.50 Ft | ||
| Main Level | Primary Bedroom | 14.00 Ft x 11.17 Ft | ||
| Main Level | 4pc Bathroom | Measurements not available | ||
| Main Level | Bedroom | 11.08 Ft x 9.75 Ft | ||
| Main Level | Living Room | 15.25 Ft x 12.17 Ft | ||
| Main Level | Laundry Room | 6.42 Ft x 4.42 Ft |
https://www.realtor.ca/real-estate/26757393/114-69-ironstone-drive-red-deer-inglewood

