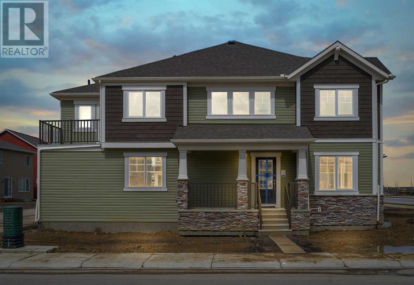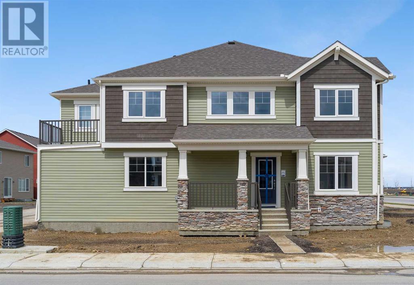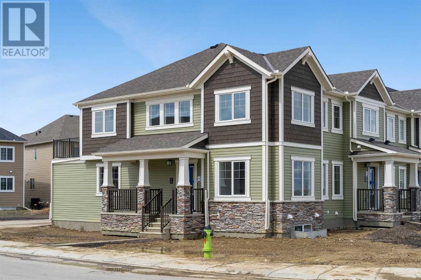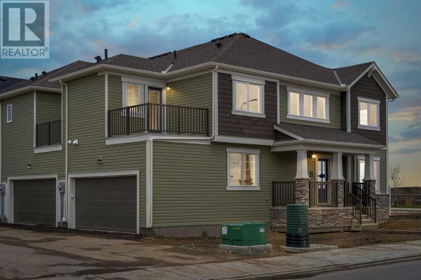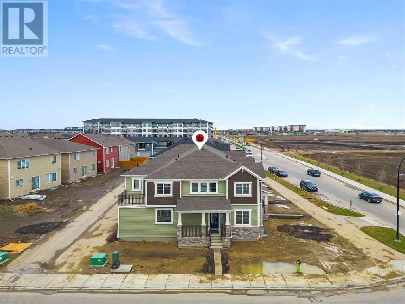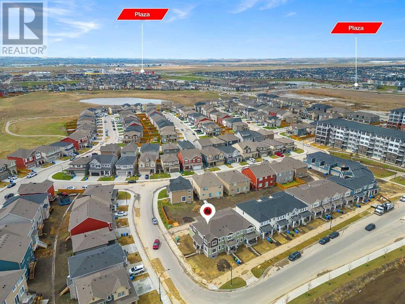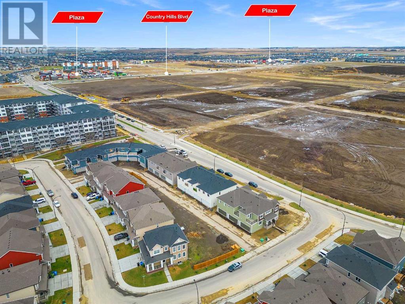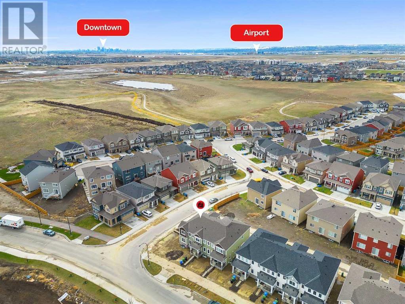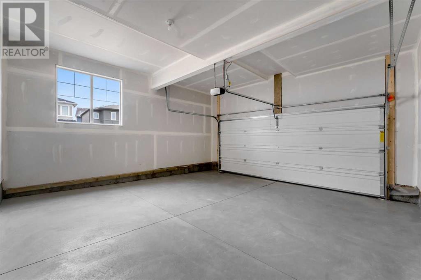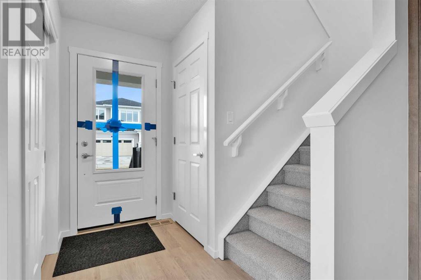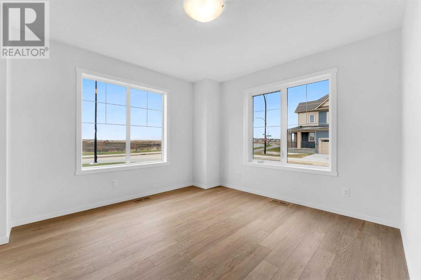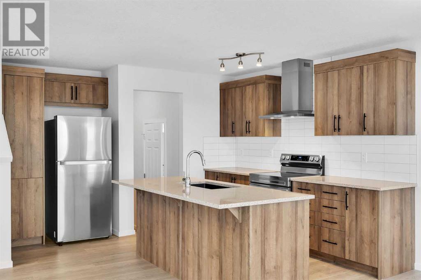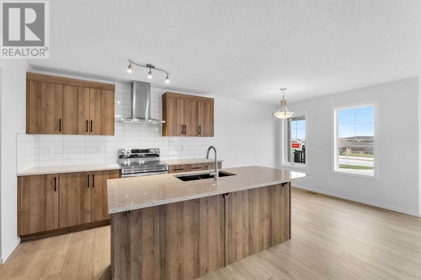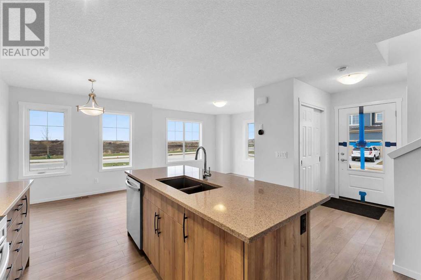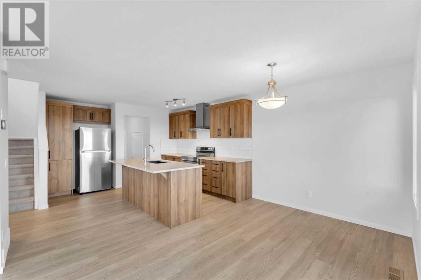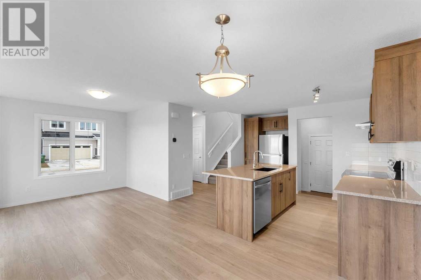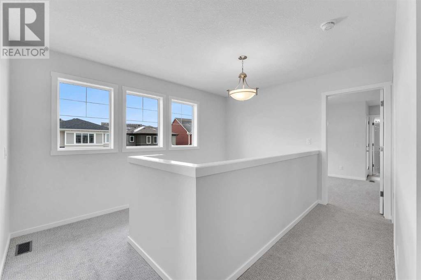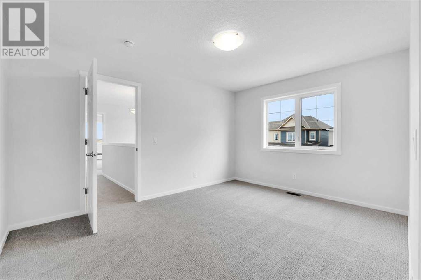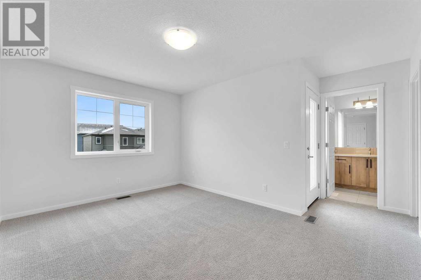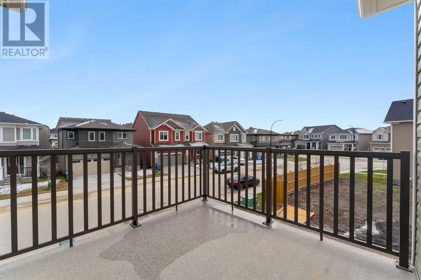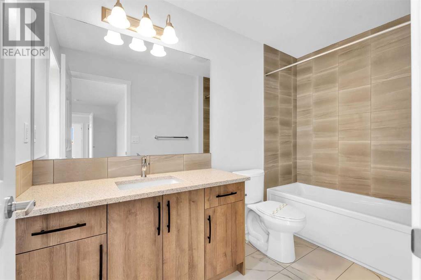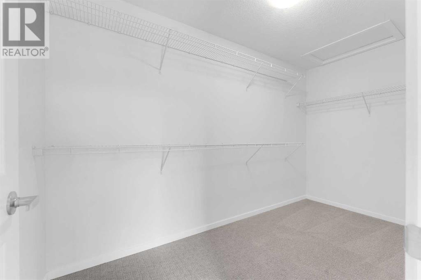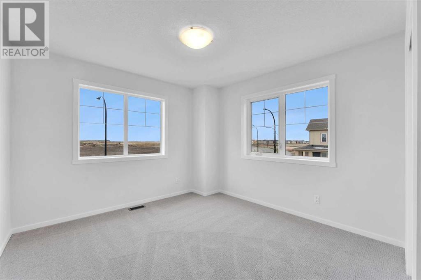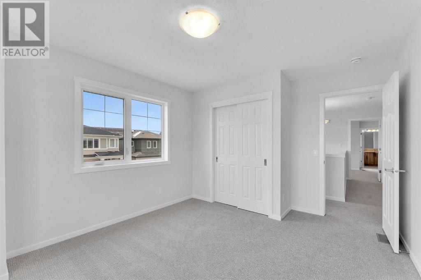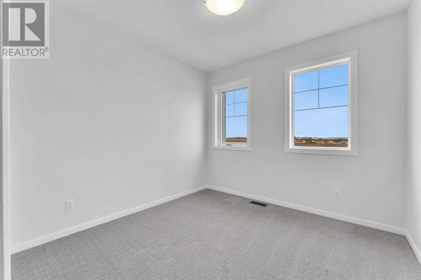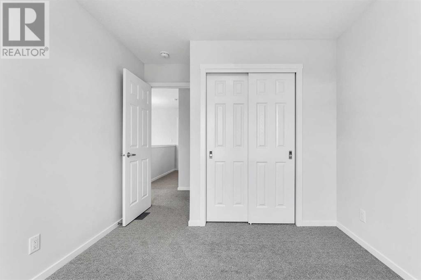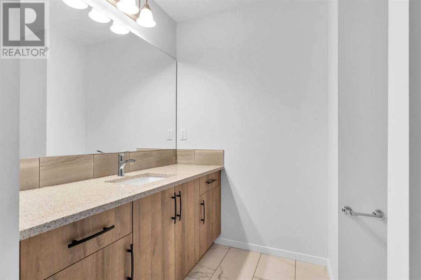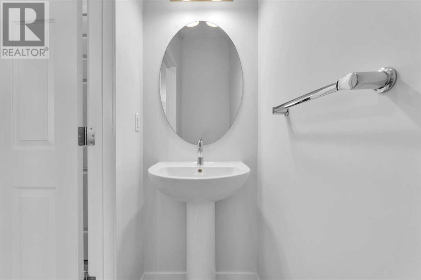3 Bedroom
3 Bathroom
1500.59 sqft
None
Forced Air
$579,999
BRAND NEW CORNER UNIT| GREAT LOCATION | NO CONDO FEES | 3 BEDROOMS | BALCONY | 4PC MASTER ENSUITE | OVER 1,500 SQFT LIVING SPACE | UPGRADED KITCHEN | FRONT PORCH | DOUBLE GARAGE-Welcome home to one of the City’s most sought-after family-friendly communities in the heart of Cityscape. The property boasts a prime location with convenient access to restaurants, shopping, amenities, and schools.Throughout this house, the selections are been made thoughtfully to call it home and build some beautiful memories. Upon Entry, the open-style living room invites you to the elegant kitchen filled with trendy selections, a pantry, Quartz countertops and stainless steel appliances. The upper level offers 3 spacious bedrooms with the Primary suite featuring a large walk-in closet and a 4pc ensuite, along with a convenient upper-floor laundry. Basement rough-ins are ideal for future development and are awaiting your creative touches. The double attached car garage provides ample space for parking and storage, ensuring convenience and functionality. Nestled in a quiet street, this location offers tranquillity and privacy. Don't miss the opportunity to make this beautiful Cityscape home your own. Schedule a viewing today and experience the perfect blend of comfort, style, and convenience! (id:43352)
Property Details
|
MLS® Number
|
A2128897 |
|
Property Type
|
Single Family |
|
Community Name
|
Cityscape |
|
Amenities Near By
|
Park, Playground |
|
Features
|
Back Lane, No Animal Home, No Smoking Home |
|
Parking Space Total
|
2 |
|
Plan
|
2110297 |
Building
|
Bathroom Total
|
3 |
|
Bedrooms Above Ground
|
3 |
|
Bedrooms Total
|
3 |
|
Age
|
New Building |
|
Appliances
|
Refrigerator, Range - Electric, Dishwasher, Garage Door Opener, Washer & Dryer |
|
Basement Development
|
Unfinished |
|
Basement Type
|
Full (unfinished) |
|
Construction Style Attachment
|
Attached |
|
Cooling Type
|
None |
|
Exterior Finish
|
Vinyl Siding |
|
Flooring Type
|
Carpeted, Tile, Vinyl Plank |
|
Foundation Type
|
Poured Concrete |
|
Half Bath Total
|
1 |
|
Heating Type
|
Forced Air |
|
Stories Total
|
2 |
|
Size Interior
|
1500.59 Sqft |
|
Total Finished Area
|
1500.59 Sqft |
|
Type
|
Row / Townhouse |
Parking
|
Attached Garage
|
2 |
|
Oversize
|
|
Land
|
Acreage
|
No |
|
Fence Type
|
Not Fenced |
|
Land Amenities
|
Park, Playground |
|
Size Irregular
|
2336.00 |
|
Size Total
|
2336 Sqft|0-4,050 Sqft |
|
Size Total Text
|
2336 Sqft|0-4,050 Sqft |
|
Zoning Description
|
Dc |
Rooms
| Level |
Type |
Length |
Width |
Dimensions |
|
Second Level |
Primary Bedroom |
|
|
14.58 Ft x 14.08 Ft |
|
Second Level |
4pc Bathroom |
|
|
5.25 Ft x 10.25 Ft |
|
Second Level |
Other |
|
|
12.25 Ft x 5.92 Ft |
|
Second Level |
Laundry Room |
|
|
5.75 Ft x 8.17 Ft |
|
Second Level |
4pc Bathroom |
|
|
9.75 Ft x 8.08 Ft |
|
Second Level |
Bedroom |
|
|
13.25 Ft x 11.08 Ft |
|
Second Level |
Bedroom |
|
|
11.75 Ft x 9.33 Ft |
|
Main Level |
Living Room |
|
|
11.00 Ft x 11.08 Ft |
|
Main Level |
Dining Room |
|
|
8.42 Ft x 9.58 Ft |
|
Main Level |
Kitchen |
|
|
12.75 Ft x 13.25 Ft |
|
Main Level |
2pc Bathroom |
|
|
6.58 Ft x 2.75 Ft |
https://www.realtor.ca/real-estate/26846103/114-cityspring-gate-ne-calgary-cityscape


