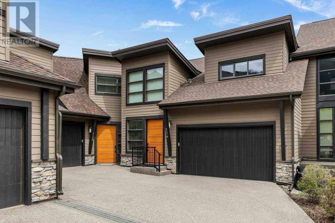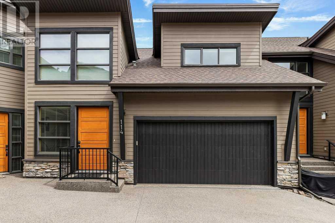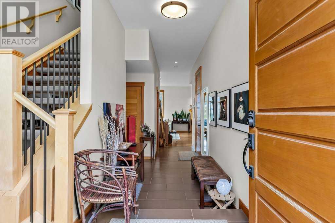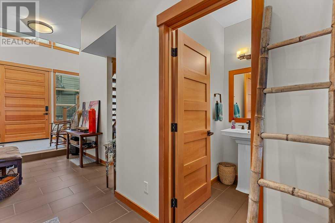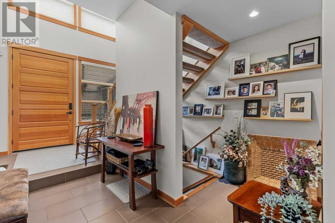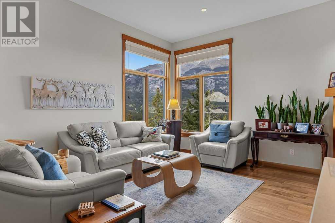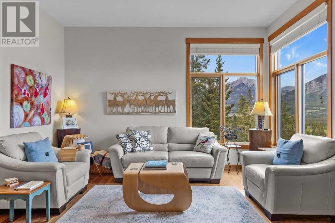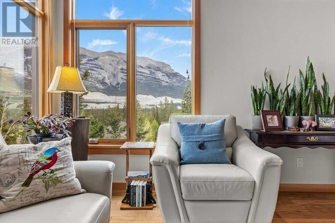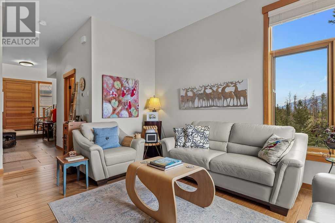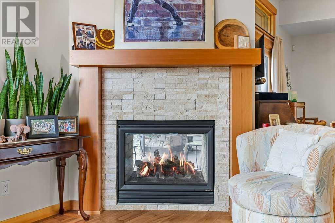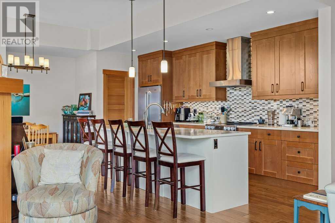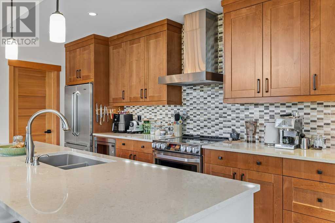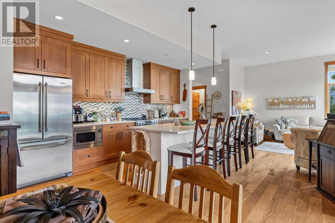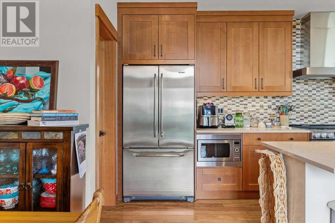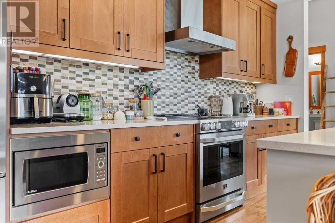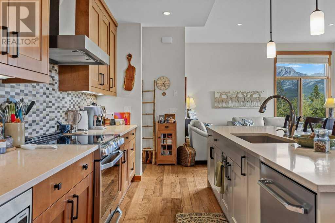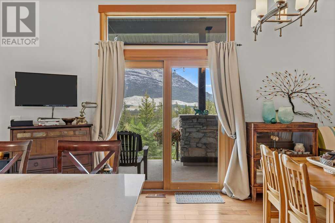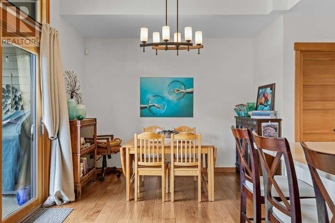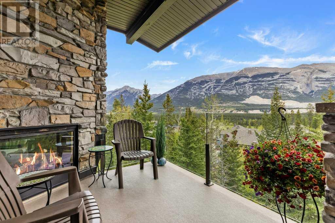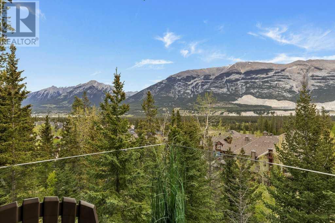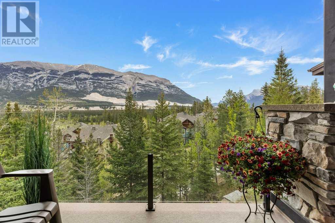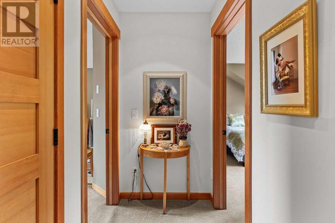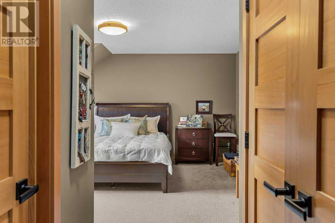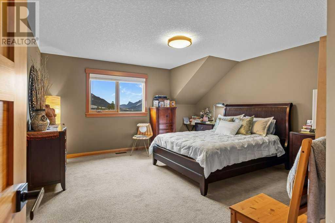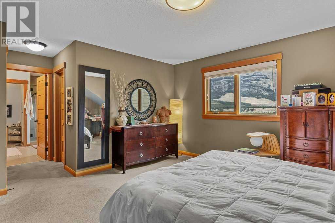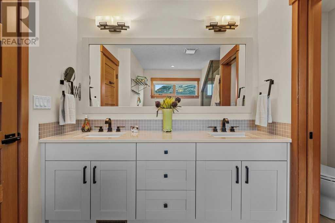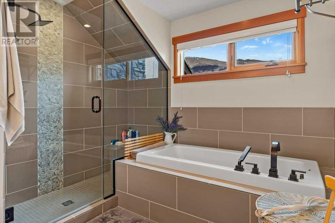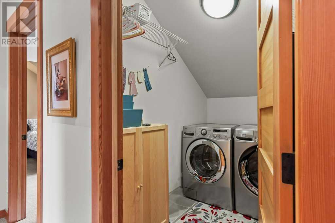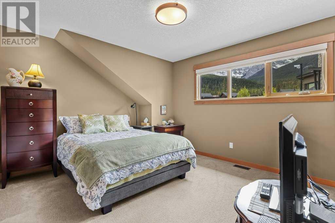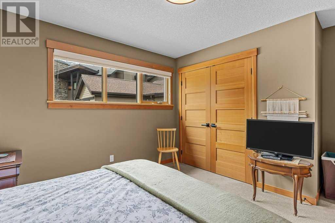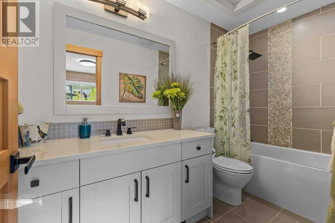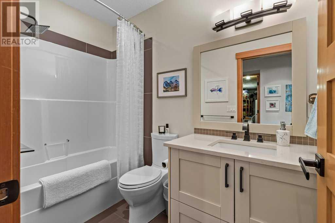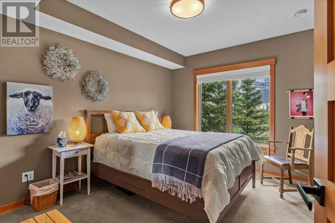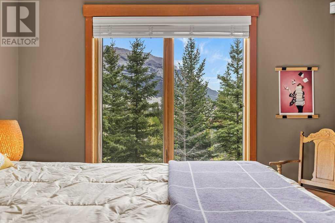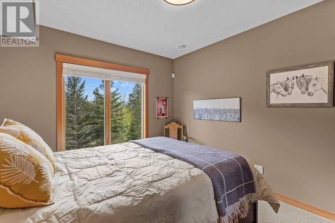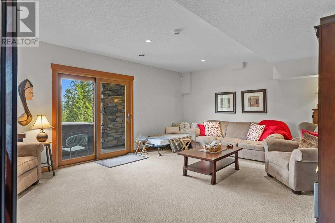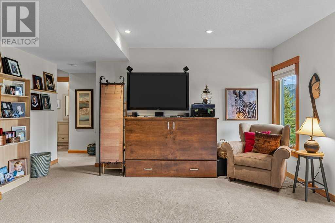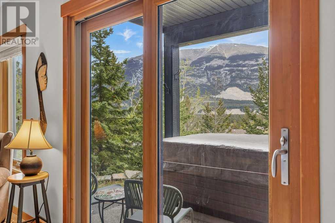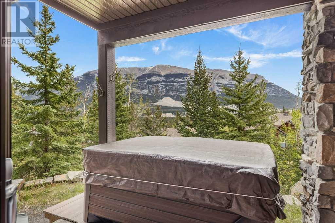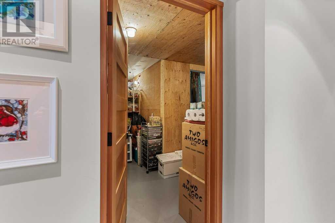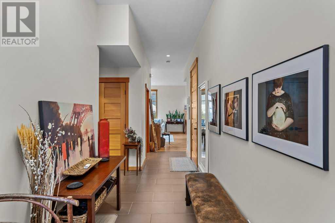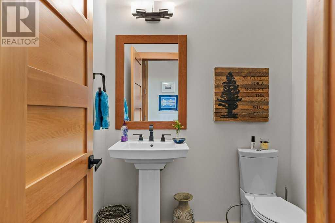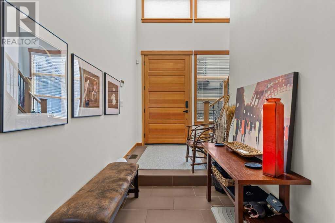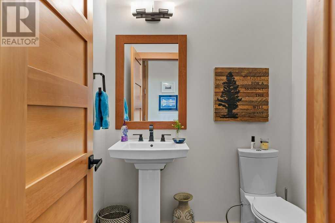114 Riva Court Canmore, Alberta T1W 3L4
Interested?
Contact us for more information

Landon Moseson
Associate
(403) 678-6524
https://facebook.com/canmoremountainliving
https://instagram.com/canmoremountainliving
$1,497,500Maintenance, Common Area Maintenance, Insurance, Property Management, Reserve Fund Contributions, Waste Removal, Water
$655.27 Monthly
Maintenance, Common Area Maintenance, Insurance, Property Management, Reserve Fund Contributions, Waste Removal, Water
$655.27 MonthlyThis stunning home is located in the highly sought-after Ravenrock within Canmore’s prestigious Three Sisters Mountain Village. Offering over 2,935 sq ft of beautifully finished living space; this bright and spacious residence is designed with both comfort and style. The chef-inspired kitchen features stainless steel appliances, an induction oven, and elegant quartz countertops—perfect for everyday living or entertaining guests. With 3 bedrooms, 3.5 bathrooms, a double-attached garage, and exceptional deck space showcasing panoramic mountain views, this property is ideal as a luxurious getaway, a welcoming place to host family and friends, or a permanent home in the heart of the Rockies. The lower walk-out level includes 9-foot ceilings, a generous patio with hot tub and abundant storage, and an expansive living area. Choose between two primary bedrooms, each with a walk-in closet and spa-like ensuite bathroom. The upper floor also includes a full laundry room and a versatile loft space, perfect for a home office. (id:43352)
Property Details
| MLS® Number | A2223940 |
| Property Type | Single Family |
| Community Name | Three Sisters |
| Amenities Near By | Golf Course, Park, Playground, Schools, Shopping |
| Community Features | Golf Course Development, Pets Allowed With Restrictions |
| Features | Cul-de-sac, Other, Closet Organizers, Gas Bbq Hookup, Parking |
| Parking Space Total | 2 |
| Plan | 1313326 |
| View Type | View |
Building
| Bathroom Total | 4 |
| Bedrooms Above Ground | 2 |
| Bedrooms Below Ground | 1 |
| Bedrooms Total | 3 |
| Appliances | Refrigerator, Range - Electric, Dishwasher, Microwave, Hood Fan, Window Coverings, Washer & Dryer |
| Architectural Style | 3 Level |
| Basement Development | Finished |
| Basement Features | Walk Out |
| Basement Type | Full (finished) |
| Constructed Date | 2014 |
| Construction Material | Poured Concrete, Wood Frame |
| Construction Style Attachment | Attached |
| Cooling Type | None |
| Exterior Finish | Composite Siding, Concrete, Stone |
| Fireplace Present | Yes |
| Fireplace Total | 1 |
| Flooring Type | Carpeted, Ceramic Tile, Concrete, Hardwood |
| Foundation Type | Poured Concrete |
| Half Bath Total | 1 |
| Heating Fuel | Natural Gas |
| Heating Type | Other, Forced Air, In Floor Heating |
| Size Interior | 1784 Sqft |
| Total Finished Area | 1784 Sqft |
| Type | Row / Townhouse |
Parking
| Attached Garage | 2 |
Land
| Acreage | No |
| Fence Type | Not Fenced |
| Land Amenities | Golf Course, Park, Playground, Schools, Shopping |
| Size Total Text | Unknown |
| Zoning Description | Res Multi |
Rooms
| Level | Type | Length | Width | Dimensions |
|---|---|---|---|---|
| Second Level | 4pc Bathroom | 10.33 Ft x 4.92 Ft | ||
| Second Level | 5pc Bathroom | 10.92 Ft x 12.58 Ft | ||
| Second Level | Bedroom | 14.58 Ft x 11.33 Ft | ||
| Second Level | Bonus Room | 5.92 Ft x 9.83 Ft | ||
| Second Level | Laundry Room | 4.92 Ft x 7.83 Ft | ||
| Second Level | Primary Bedroom | 19.50 Ft x 16.08 Ft | ||
| Lower Level | 4pc Bathroom | 4.92 Ft x 8.50 Ft | ||
| Lower Level | Bedroom | 10.83 Ft x 11.83 Ft | ||
| Lower Level | Other | 16.83 Ft x 8.92 Ft | ||
| Lower Level | Recreational, Games Room | 19.42 Ft x 15.75 Ft | ||
| Lower Level | Furnace | 12.92 Ft x 12.67 Ft | ||
| Lower Level | Furnace | 19.17 Ft x 19.00 Ft | ||
| Main Level | 2pc Bathroom | 5.17 Ft x 5.92 Ft | ||
| Main Level | Kitchen | 19.92 Ft x 16.33 Ft | ||
| Main Level | Living Room | 14.58 Ft x 17.08 Ft |
https://www.realtor.ca/real-estate/28355289/114-riva-court-canmore-three-sisters

