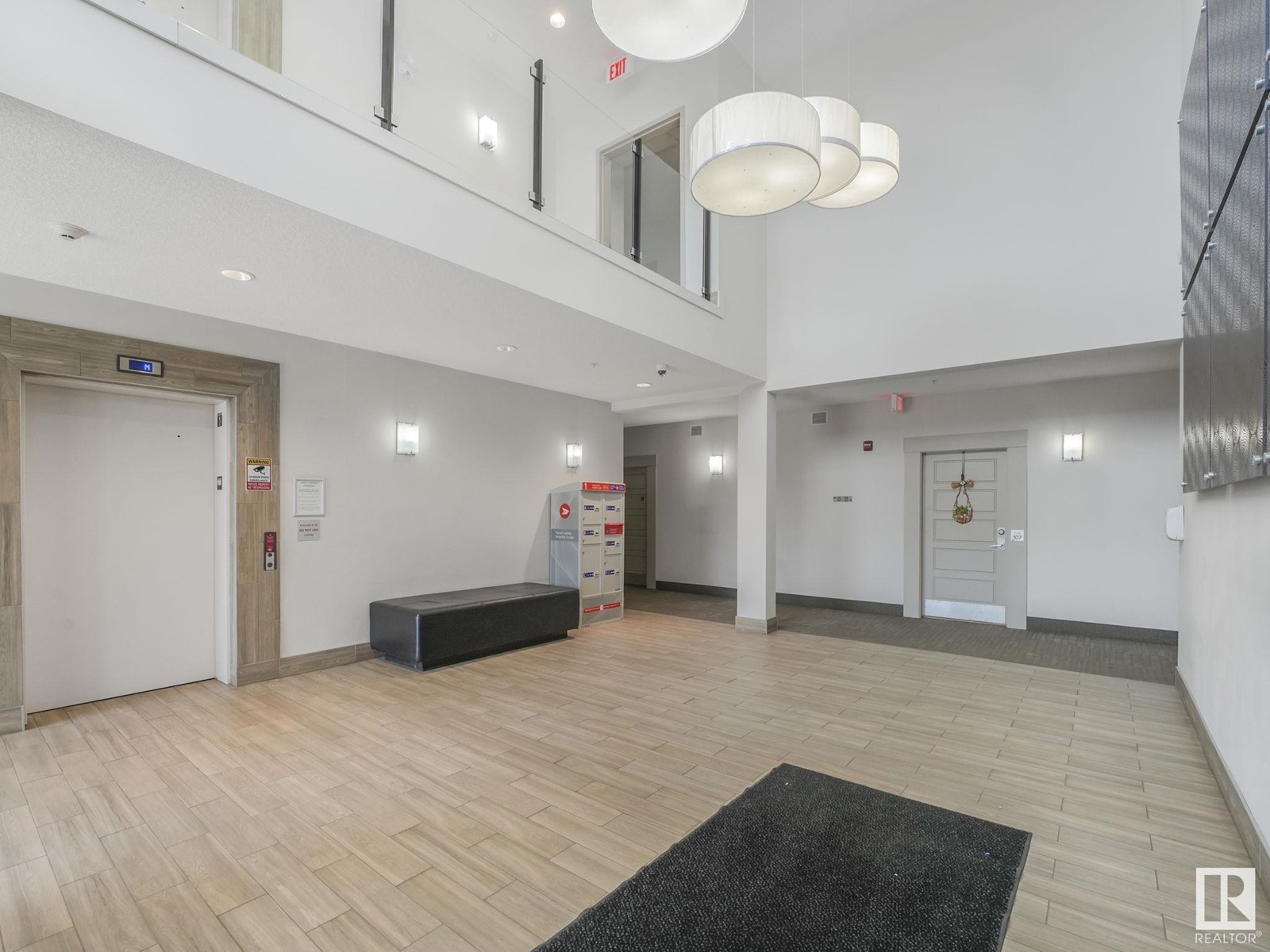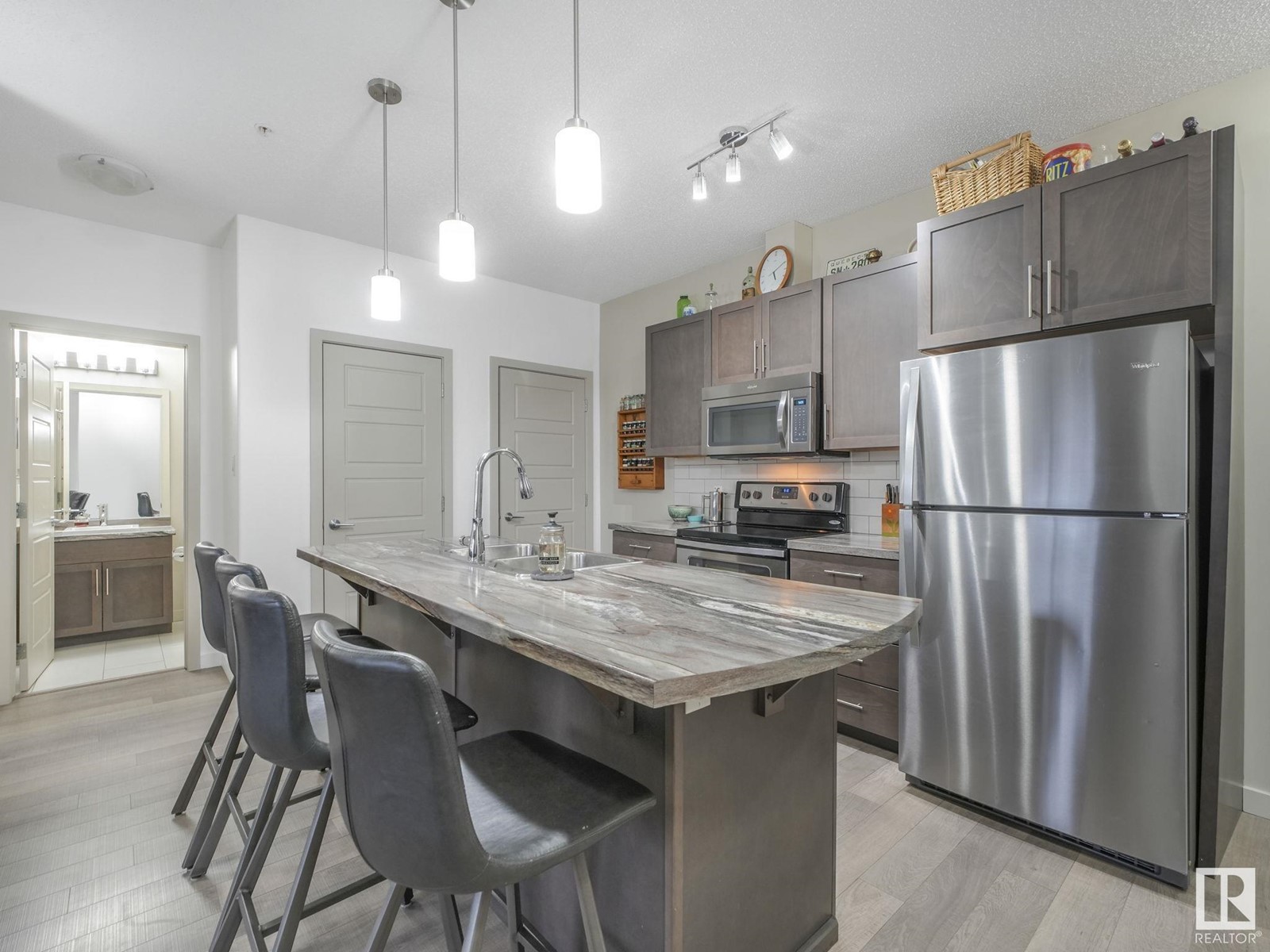#115 1004 Rosenthal Bv Nw Edmonton, Alberta T5T 7C6
Interested?
Contact us for more information

Ryan T. Gillen
Associate
www.ryangillen.com/
https://www.facebook.com/RyanGillenRealEstateConsultant
https://www.instagram.com/kinggillen/
https://g.co/kgs/bWwjh9p
$239,000Maintenance, Exterior Maintenance, Heat, Insurance, Common Area Maintenance, Other, See Remarks, Property Management, Water
$475.73 Monthly
Maintenance, Exterior Maintenance, Heat, Insurance, Common Area Maintenance, Other, See Remarks, Property Management, Water
$475.73 MonthlyStunning main-floor condo in JADE ONE, offering fantastic access to walking paths! Perfect for downsizers seeking single-level ease, first-time buyers, and investors. This immaculately maintained 2 bed, 2 bath, 773 sq ft residence showcases numerous upgrades. Enjoy sleek stainless steel appliances and a large kitchen island, ideal for entertaining. Appreciate the airy feel of 9' ceilings. The master suite provides two closets and a convenient 3-pc ensuite. A second bedroom and elegant 4-pc bath offer great flexibility. Unwind on the huge WEST-FACING PRIVATE PATIO with a natural gas BBQ outlet, perfect for outdoor enjoyment. Benefit from the convenience of TWO PARKING STALLS: secure underground with storage, plus an additional outdoor stall. Jade One boasts an exercise room, social room with billiards, and guest suites. Enjoy walks to the nearby pond and playground. Easy access to Anthony Henday, Whitemud, and Yellowhead ensures effortless commuting. Minutes from West Edmonton Mall, River Cree Casino. (id:43352)
Property Details
| MLS® Number | E4432777 |
| Property Type | Single Family |
| Neigbourhood | Rosenthal (Edmonton) |
| Amenities Near By | Golf Course, Public Transit, Schools, Shopping |
| Features | Flat Site |
| Parking Space Total | 2 |
| Structure | Patio(s) |
Building
| Bathroom Total | 2 |
| Bedrooms Total | 2 |
| Amenities | Ceiling - 9ft, Vinyl Windows |
| Appliances | Dishwasher, Dryer, Microwave Range Hood Combo, Refrigerator, Stove, Washer, Window Coverings |
| Basement Type | None |
| Constructed Date | 2014 |
| Fire Protection | Smoke Detectors, Sprinkler System-fire |
| Heating Type | Baseboard Heaters |
| Size Interior | 780 Sqft |
| Type | Apartment |
Parking
| Stall | |
| Underground |
Land
| Acreage | No |
| Land Amenities | Golf Course, Public Transit, Schools, Shopping |
| Size Irregular | 63.52 |
| Size Total | 63.52 M2 |
| Size Total Text | 63.52 M2 |
Rooms
| Level | Type | Length | Width | Dimensions |
|---|---|---|---|---|
| Main Level | Living Room | Measurements not available | ||
| Main Level | Dining Room | Measurements not available | ||
| Main Level | Kitchen | Measurements not available | ||
| Main Level | Primary Bedroom | Measurements not available | ||
| Main Level | Bedroom 2 | Measurements not available | ||
| Main Level | Laundry Room | Measurements not available |
https://www.realtor.ca/real-estate/28215783/115-1004-rosenthal-bv-nw-edmonton-rosenthal-edmonton





















































