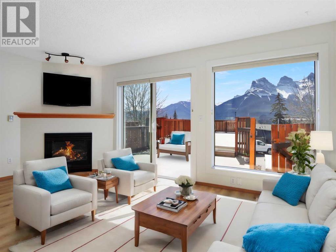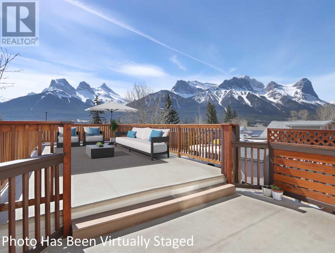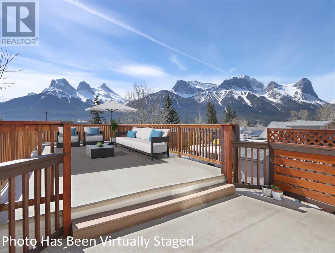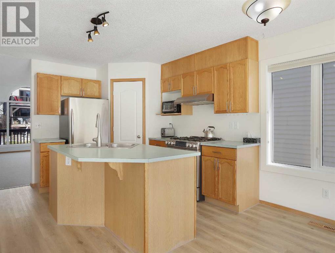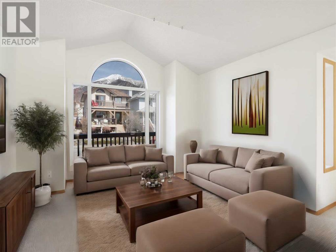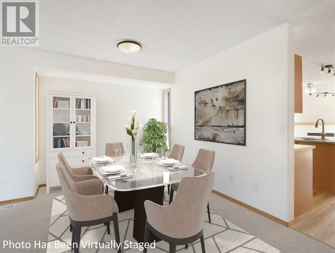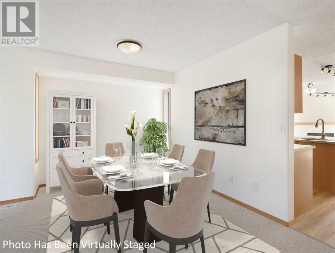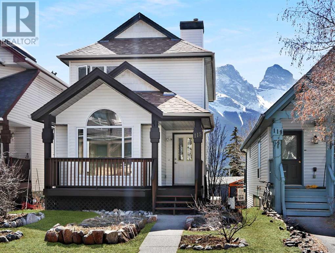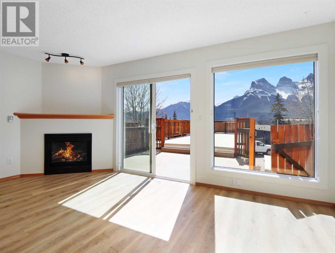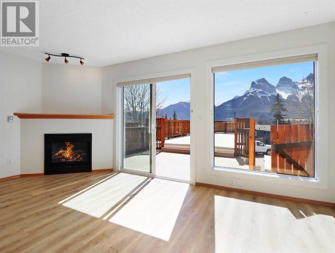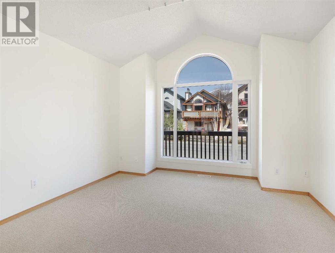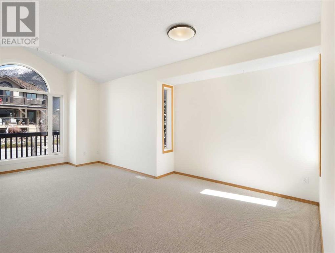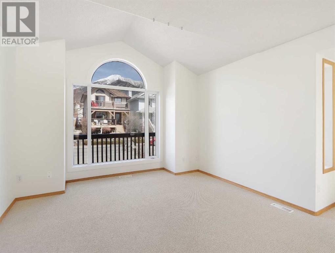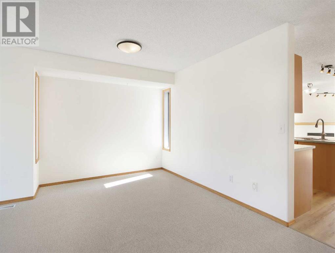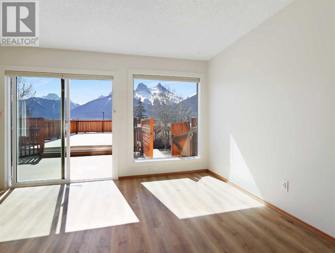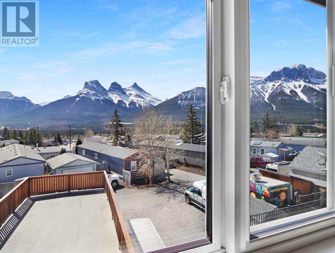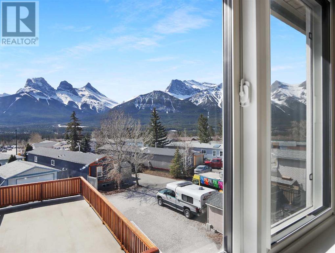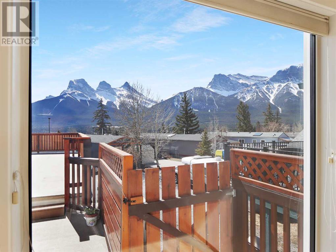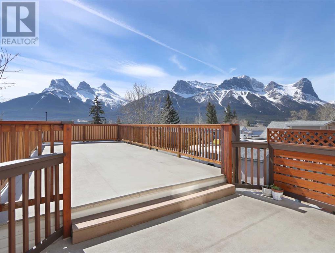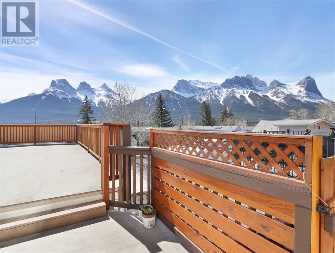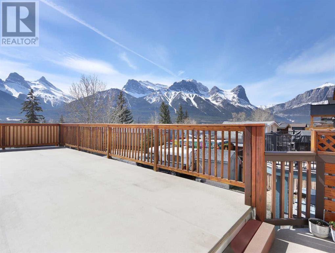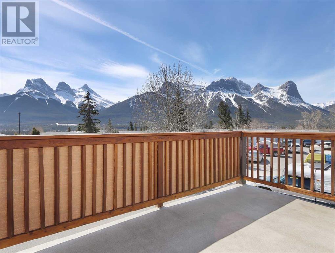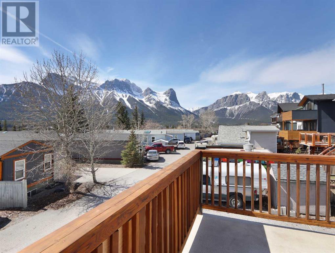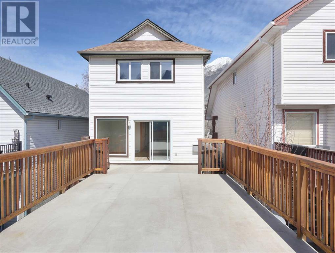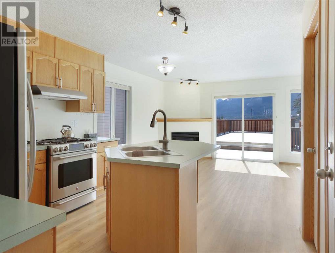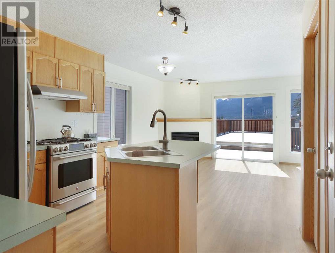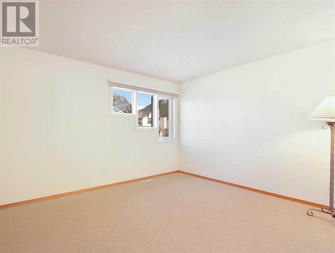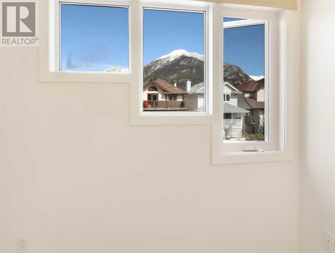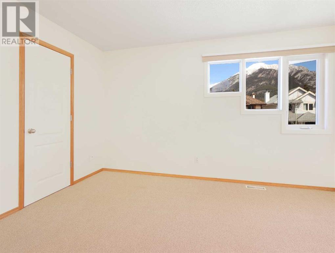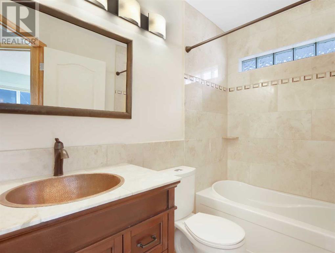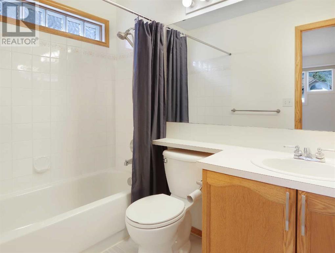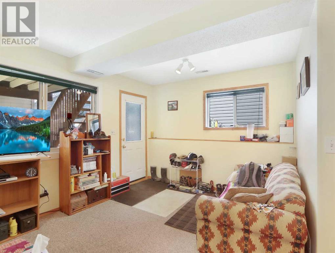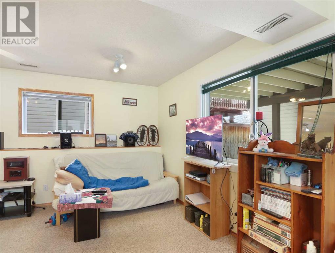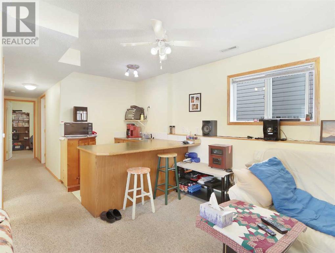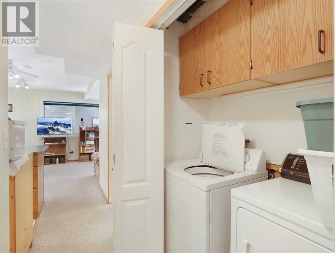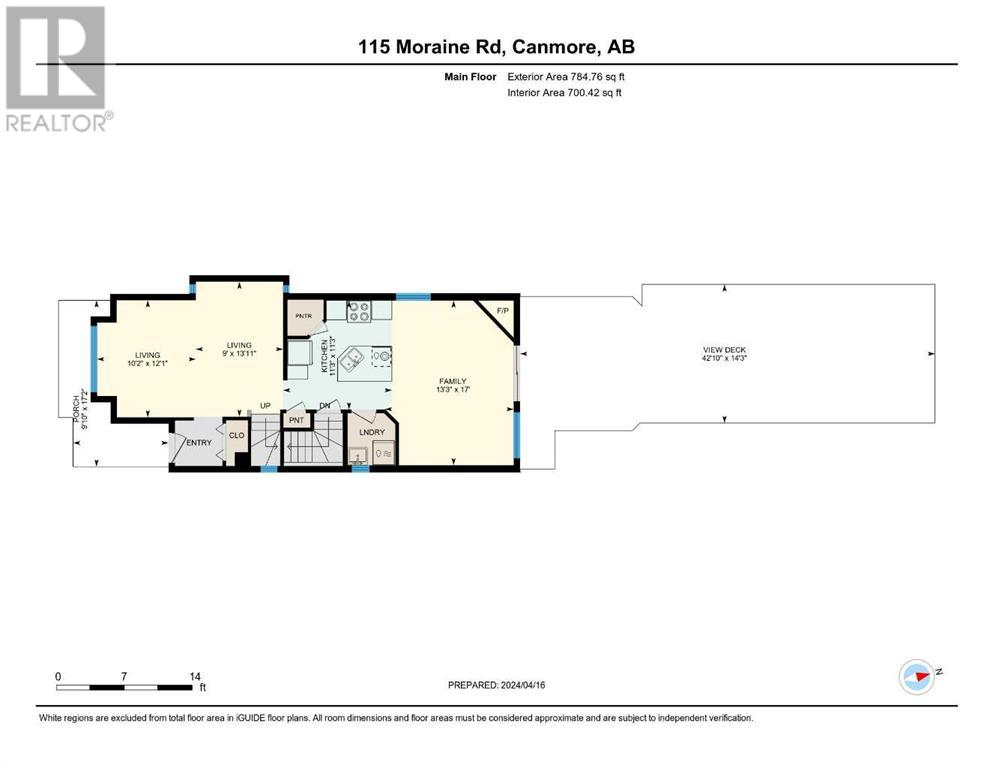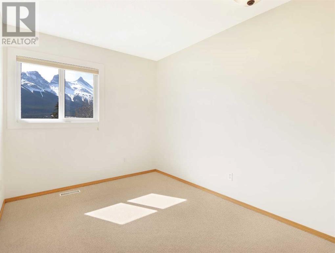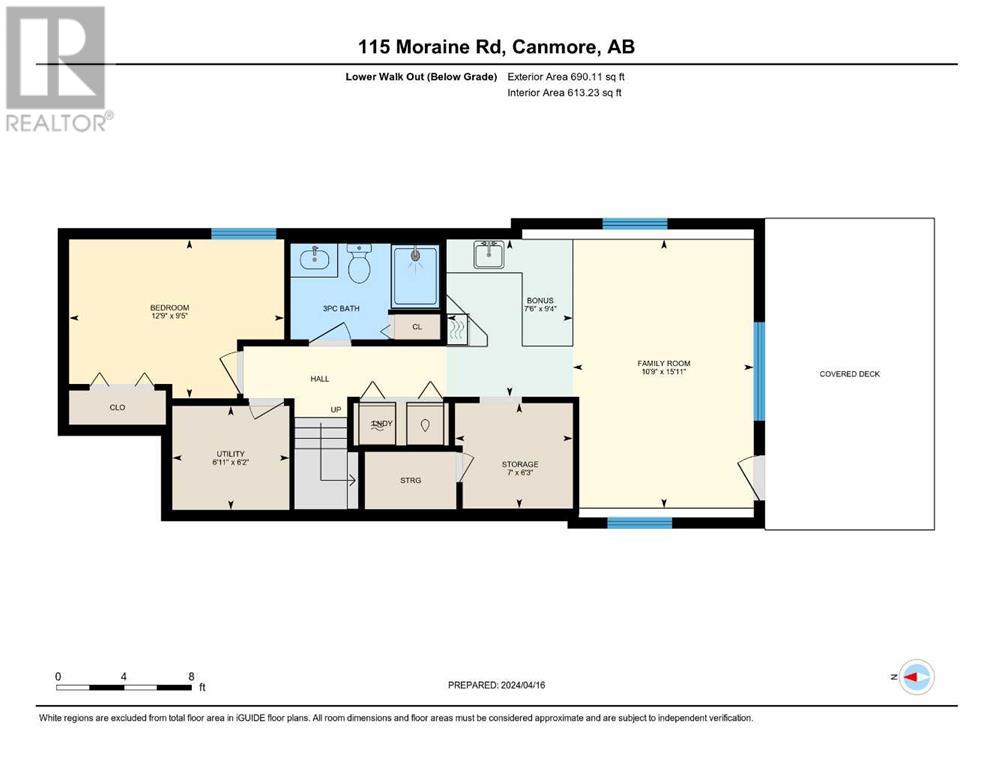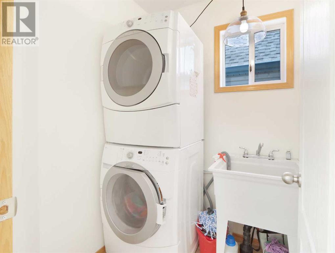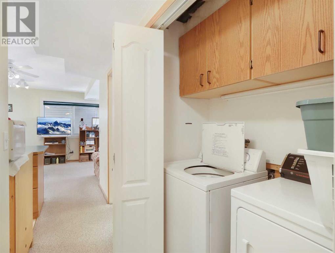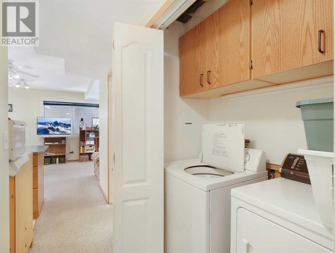115 Moraine Road Canmore, Alberta t1w 1j6
Interested?
Contact us for more information

Brad Hawker
Associate Broker

Drew Betts
Associate Broker
$1,349,820
This two-storey 2,064 sqft home offers panoramic mountain vistas that capture the essence of Canmore mountain living. The main floor welcomes you with a spacious and bright living-dining area, leading to an open kitchen and family room complete with a cozy corner gas fireplace. Step outside onto the expansive deck and bask in the sunshine while enjoying the sweeping views from Grotto to Rundle Mountain. You may not find a better view of the Three Sisters. The upper level is a haven of tranquility, featuring a primary bedroom with a walk-in closet and a 4-piece ensuite, alongside two additional bedrooms and a full bath. The walkout lower level is a versatile space, boasting an extra bedroom, second laundry, a 3-piece bath, and a large family room and wet bar—ideal for a nanny suite or a shared living arrangement. Outside you have a great front patio, gardens, and an oversized single garage, perfect for all your mountain toys. Experience the allure of Canmore in this beautiful home. (id:43352)
Open House
This property has open houses!
1:30 pm
Ends at:4:30 pm
Property Details
| MLS® Number | A2123365 |
| Property Type | Single Family |
| Community Name | Riverstone |
| Amenities Near By | Playground |
| Features | See Remarks, Closet Organizers |
| Parking Space Total | 2 |
| Plan | 9312169 |
Building
| Bathroom Total | 3 |
| Bedrooms Above Ground | 3 |
| Bedrooms Below Ground | 1 |
| Bedrooms Total | 4 |
| Appliances | Washer, Refrigerator, Dishwasher, Stove, Dryer, Window Coverings, Garage Door Opener |
| Basement Development | Finished |
| Basement Features | Walk Out |
| Basement Type | Full (finished) |
| Constructed Date | 1994 |
| Construction Style Attachment | Detached |
| Cooling Type | None |
| Exterior Finish | Stucco, Wood Siding |
| Fireplace Present | Yes |
| Fireplace Total | 1 |
| Flooring Type | Carpeted, Wood |
| Foundation Type | Poured Concrete |
| Heating Fuel | Natural Gas |
| Heating Type | Forced Air |
| Stories Total | 2 |
| Size Interior | 1451 Sqft |
| Total Finished Area | 1451 Sqft |
| Type | House |
Parking
| See Remarks | |
| Attached Garage | 1 |
Land
| Acreage | No |
| Fence Type | Not Fenced |
| Land Amenities | Playground |
| Size Depth | 34.14 M |
| Size Frontage | 7.92 M |
| Size Irregular | 2898.00 |
| Size Total | 2898 Sqft|0-4,050 Sqft |
| Size Total Text | 2898 Sqft|0-4,050 Sqft |
| Zoning Description | R1 |
Rooms
| Level | Type | Length | Width | Dimensions |
|---|---|---|---|---|
| Lower Level | Family Room | 15.92 Ft x 10.75 Ft | ||
| Lower Level | Bedroom | 9.42 Ft x 12.75 Ft | ||
| Lower Level | Bonus Room | 9.33 Ft x 7.50 Ft | ||
| Lower Level | 3pc Bathroom | 5.67 Ft x 8.83 Ft | ||
| Lower Level | Storage | 6.25 Ft x 7.00 Ft | ||
| Lower Level | Other | 6.17 Ft x 6.92 Ft | ||
| Main Level | Dining Room | 13.92 Ft x 9.00 Ft | ||
| Main Level | Living Room | 12.08 Ft x 10.17 Ft | ||
| Main Level | Kitchen | 11.25 Ft x 11.25 Ft | ||
| Main Level | Family Room | 17.00 Ft x 13.25 Ft | ||
| Main Level | Other | 17.17 Ft x 9.83 Ft | ||
| Main Level | Other | 14.25 Ft x 42.83 Ft | ||
| Upper Level | Primary Bedroom | 13.17 Ft x 14.25 Ft | ||
| Upper Level | Bedroom | 8.33 Ft x 12.42 Ft | ||
| Upper Level | Bedroom | 8.33 Ft x 12.25 Ft | ||
| Upper Level | 4pc Bathroom | 8.33 Ft x 4.92 Ft | ||
| Upper Level | 4pc Bathroom | 8.33 Ft x 5.00 Ft |
https://www.realtor.ca/real-estate/26779951/115-moraine-road-canmore-riverstone

