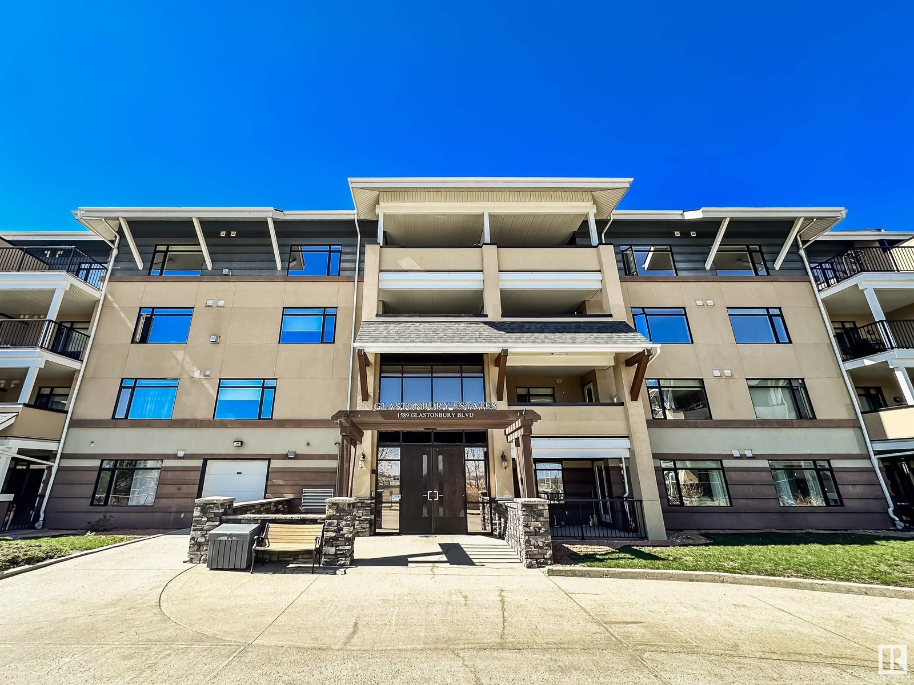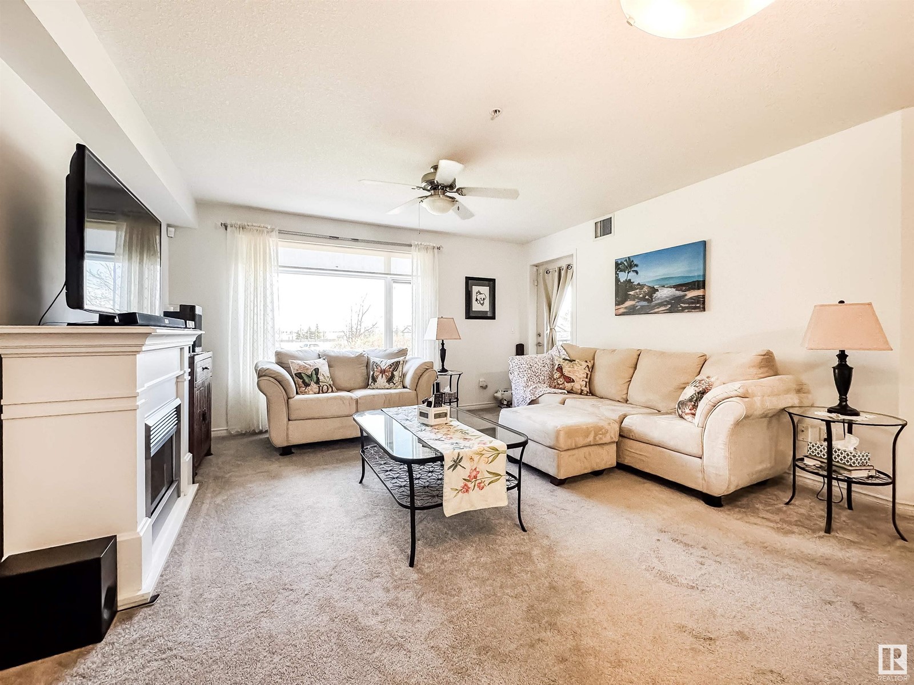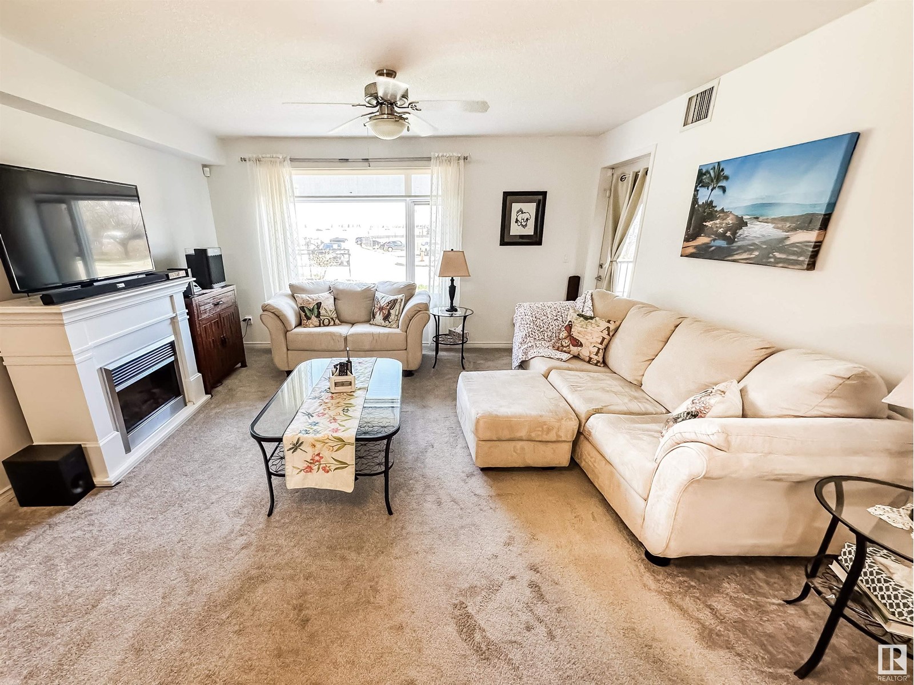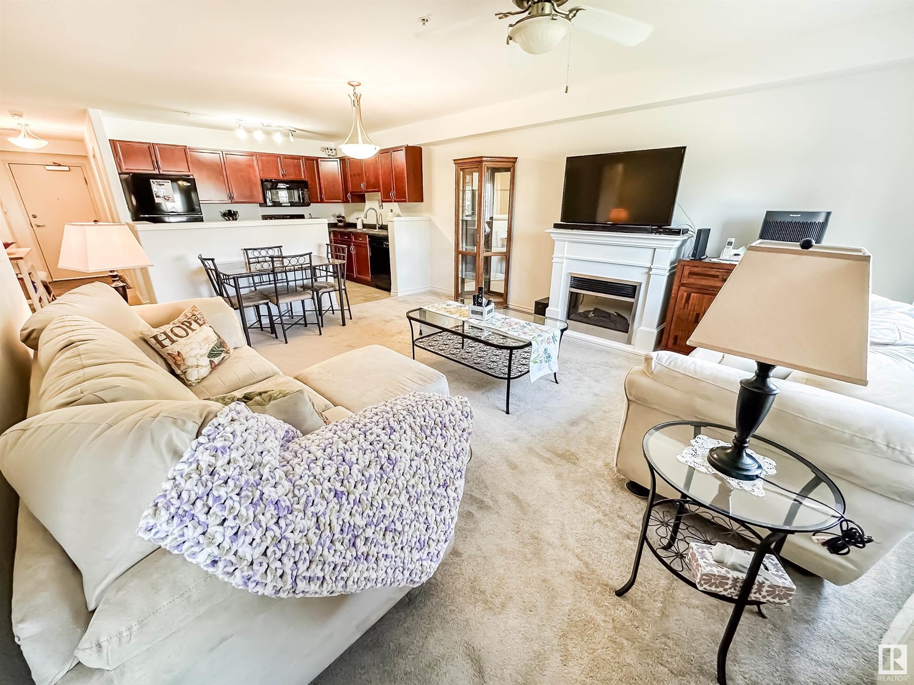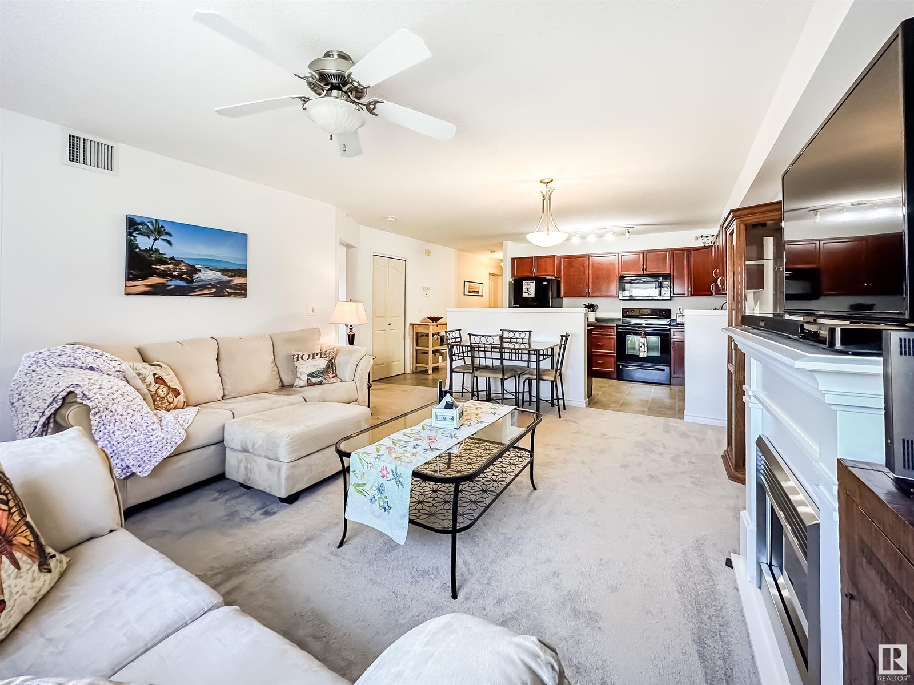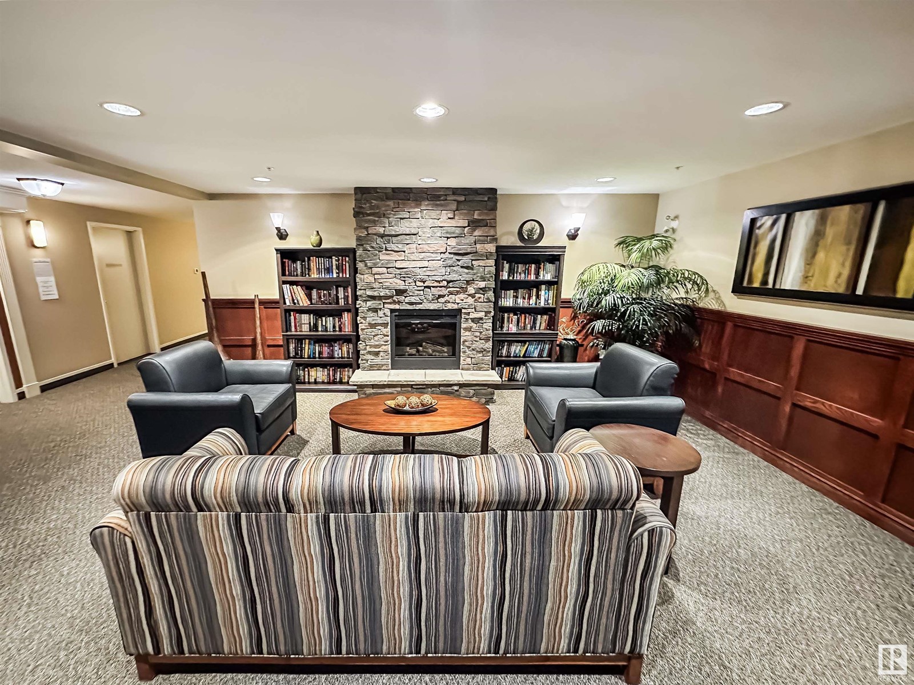#116 1589 Glastonbury Bv Nw Edmonton, Alberta T5T 2V1
Interested?
Contact us for more information

Sara J. Kalke
Associate
(780) 447-1695
www.sarakalke.com/
https://www.facebook.com/sarakalkerealtor
https://www.facebook.com/sarakalke
$265,000Maintenance, Exterior Maintenance, Heat, Insurance, Property Management, Other, See Remarks, Water
$498.21 Monthly
Maintenance, Exterior Maintenance, Heat, Insurance, Property Management, Other, See Remarks, Water
$498.21 MonthlyMAIN FLOOR CONDO IN GLASTONBURY VILLAGE WITH GREAT AMENITIES This spacious 1 bedroom + den, 1.5 bath condo offers 974 sqft of well-designed living in a convenient main floor location. The layout is bright and open with large windows, neutral tones, and a warm, welcoming feel. The kitchen features rich cabinetry, black appliances, and generous counter space—ideal for everyday living or hosting. The primary suite includes double closets and a 4-piece ensuite, while the den offers flexibility as a home office or guest space. A separate 2-piece bath is perfect for visitors, with in-suite laundry and extra storage for added convenience. Step outside to your private balcony, and enjoy the ease of underground heated parking year-round. Glastonbury Village is an 18+ building with great amenities including a guest suite, fitness room, social room with weekly activities, and a welcoming lobby with a stunning foyer. All this with quick access to walking paths, groceries, restaurants, and the Anthony Henday. (id:43352)
Property Details
| MLS® Number | E4432363 |
| Property Type | Single Family |
| Neigbourhood | Glastonbury |
| Amenities Near By | Schools, Shopping |
| Features | Flat Site |
| Parking Space Total | 1 |
Building
| Bathroom Total | 2 |
| Bedrooms Total | 1 |
| Appliances | Alarm System, Dishwasher, Dryer, Microwave Range Hood Combo, Refrigerator, Stove, Washer, Window Coverings |
| Basement Type | None |
| Constructed Date | 2006 |
| Cooling Type | Central Air Conditioning |
| Half Bath Total | 1 |
| Heating Type | Forced Air |
| Size Interior | 915 Sqft |
| Type | Apartment |
Parking
| Heated Garage | |
| Parkade | |
| Stall | |
| Underground |
Land
| Acreage | No |
| Land Amenities | Schools, Shopping |
| Size Irregular | 39.1 |
| Size Total | 39.1 M2 |
| Size Total Text | 39.1 M2 |
Rooms
| Level | Type | Length | Width | Dimensions |
|---|---|---|---|---|
| Main Level | Living Room | 4.31 m | 3.89 m | 4.31 m x 3.89 m |
| Main Level | Dining Room | 3.6 m | 1.43 m | 3.6 m x 1.43 m |
| Main Level | Kitchen | 3.6 m | 2.71 m | 3.6 m x 2.71 m |
| Main Level | Den | 3.48 m | 2.8 m | 3.48 m x 2.8 m |
| Main Level | Primary Bedroom | 3.82 m | 3.35 m | 3.82 m x 3.35 m |
https://www.realtor.ca/real-estate/28206823/116-1589-glastonbury-bv-nw-edmonton-glastonbury

