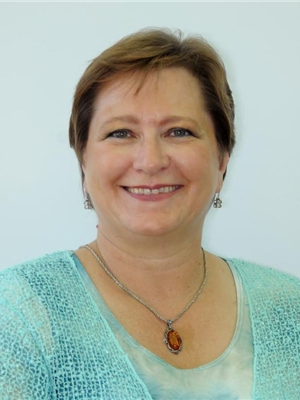116 Young Crescent Stavely, Alberta T0L 1Z0
Interested?
Contact us for more information

Kerry L. Hart
Associate
(403) 253-0679
https://www.hartlandandhomes.ca/
https://www.facebook.com/MaxwellSouthStar/
$369,900
In the friendly town of Stavely, tucked into a quiet cul-de-sac on the east side of town, sits this 1398 sqft. home on a large, landscaped lot. With three bedrooms and two other rooms that could be bedrooms there will lots of room for your family. The large living room has bright morning light as does the kitchen. Solid wood cabinetry with the sink placement in front of the large windows and a good work triangle make this kitchen work. There is a four piece bathroom plus a powder room on the main floor as well as the laundry. Downstairs is the family room and there is a three piece bathroom, a bedroom and a room that could be a bedroom with addition of a closet plus storage. There is a second set of stairs leading to the garage. The single attached garage is spacious with storage space and along side of the house is room for a large RV. The fenced back yard has mature trees, perennials, and a fabulous rose collection plus a garden shed and alley access. New shingles, shed, garden doors, deck, eavestroughs, asphalt driveway plus home has fiber optic. There have been some updates done but you can add your own stamp to this 1975 home. (id:43352)
Property Details
| MLS® Number | A2234255 |
| Property Type | Single Family |
| Amenities Near By | Golf Course, Park, Playground, Schools, Shopping |
| Community Features | Golf Course Development |
| Features | Cul-de-sac, Back Lane, Wood Windows, French Door, No Smoking Home |
| Parking Space Total | 4 |
| Plan | 7610932 |
| Structure | Shed, Deck |
Building
| Bathroom Total | 3 |
| Bedrooms Above Ground | 2 |
| Bedrooms Below Ground | 1 |
| Bedrooms Total | 3 |
| Appliances | Washer, Dishwasher, Stove, Dryer, Freezer, Garburator, Hood Fan, Window Coverings, Garage Door Opener |
| Architectural Style | Bungalow |
| Basement Development | Partially Finished |
| Basement Type | Full (partially Finished) |
| Constructed Date | 1975 |
| Construction Material | Wood Frame |
| Construction Style Attachment | Detached |
| Cooling Type | Central Air Conditioning |
| Exterior Finish | Vinyl Siding |
| Flooring Type | Carpeted, Vinyl |
| Foundation Type | Poured Concrete |
| Half Bath Total | 1 |
| Heating Fuel | Natural Gas |
| Heating Type | Forced Air |
| Stories Total | 1 |
| Size Interior | 1398 Sqft |
| Total Finished Area | 1398 Sqft |
| Type | House |
Parking
| Attached Garage | 1 |
Land
| Acreage | No |
| Fence Type | Fence |
| Land Amenities | Golf Course, Park, Playground, Schools, Shopping |
| Size Depth | 29.87 M |
| Size Frontage | 24.38 M |
| Size Irregular | 7840.00 |
| Size Total | 7840 Sqft|7,251 - 10,889 Sqft |
| Size Total Text | 7840 Sqft|7,251 - 10,889 Sqft |
| Zoning Description | R1 |
Rooms
| Level | Type | Length | Width | Dimensions |
|---|---|---|---|---|
| Basement | Bedroom | 9.67 Ft x 11.67 Ft | ||
| Basement | Bonus Room | 9.67 Ft x 12.08 Ft | ||
| Basement | 3pc Bathroom | 10.75 Ft x 5.33 Ft | ||
| Basement | Family Room | 13.92 Ft x 14.67 Ft | ||
| Basement | Furnace | 7.58 Ft x 3.83 Ft | ||
| Basement | Other | 19.75 Ft x 11.00 Ft | ||
| Basement | Other | 19.75 Ft x 9.67 Ft | ||
| Main Level | Kitchen | 11.17 Ft x 11.33 Ft | ||
| Main Level | Dining Room | 12.50 Ft x 11.33 Ft | ||
| Main Level | Living Room | 19.25 Ft x 12.92 Ft | ||
| Main Level | Primary Bedroom | 10.92 Ft x 13.58 Ft | ||
| Main Level | Bedroom | 9.92 Ft x 10.00 Ft | ||
| Main Level | Office | 9.42 Ft x 10.00 Ft | ||
| Main Level | 4pc Bathroom | 7.08 Ft x 8.75 Ft | ||
| Main Level | 2pc Bathroom | 5.17 Ft x 4.83 Ft | ||
| Main Level | Laundry Room | 8.08 Ft x 4.83 Ft |
https://www.realtor.ca/real-estate/28521996/116-young-crescent-stavely




















































