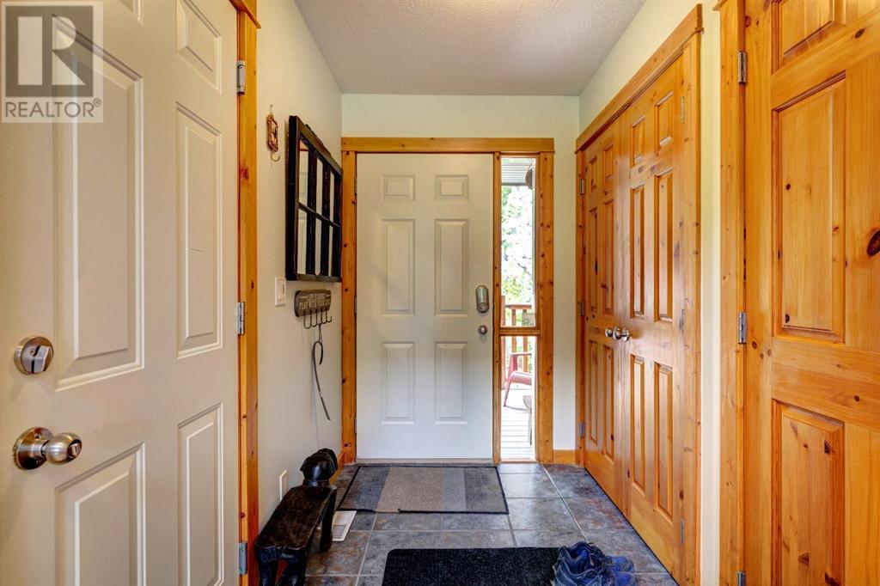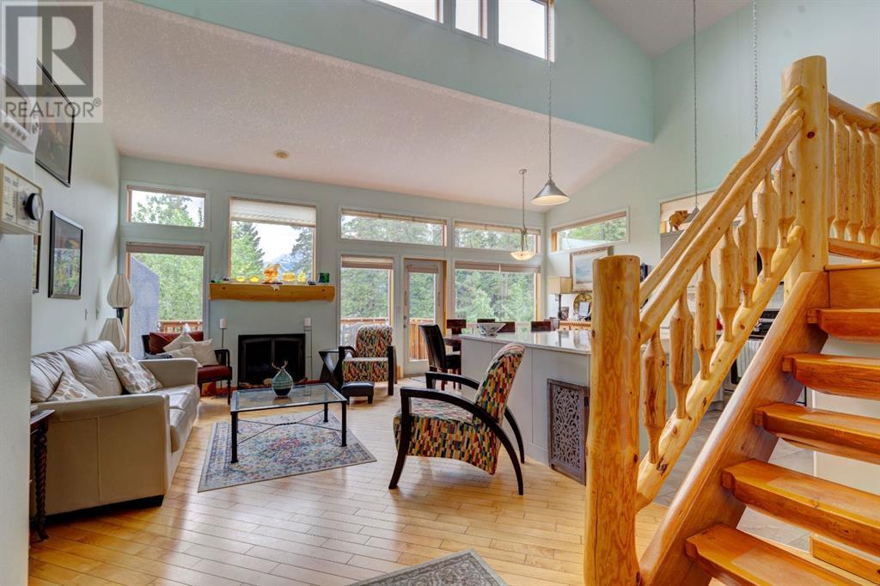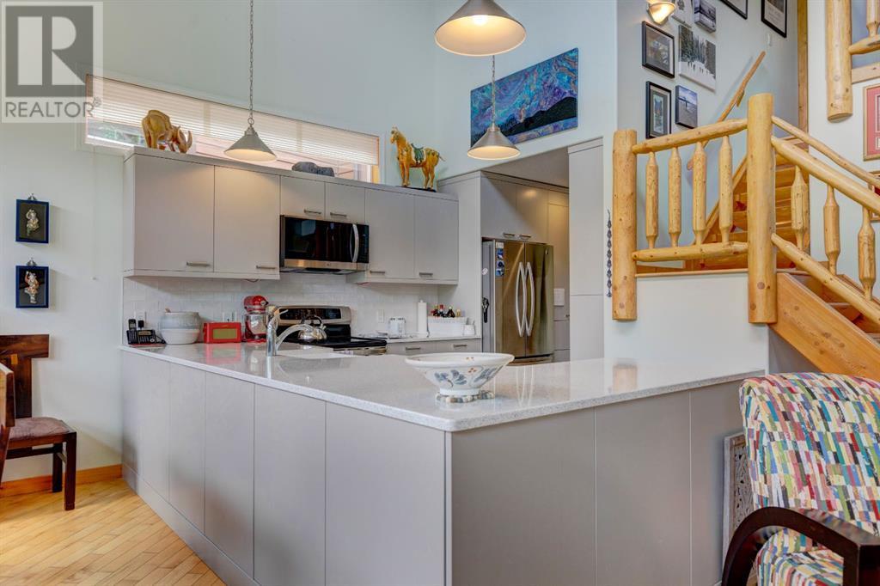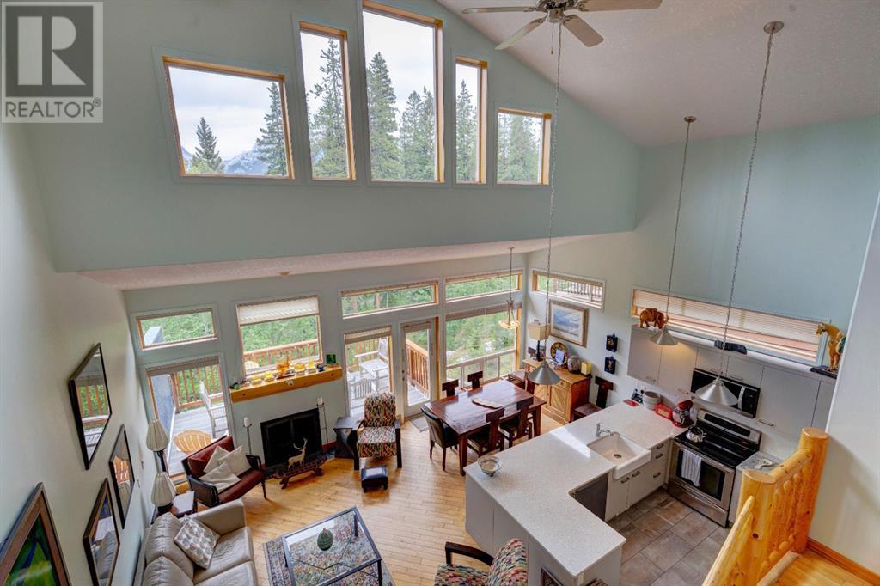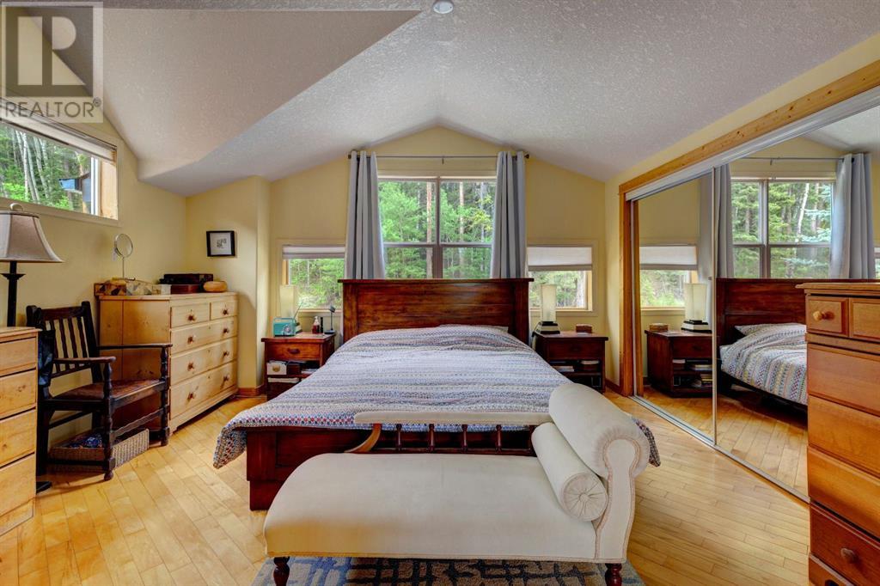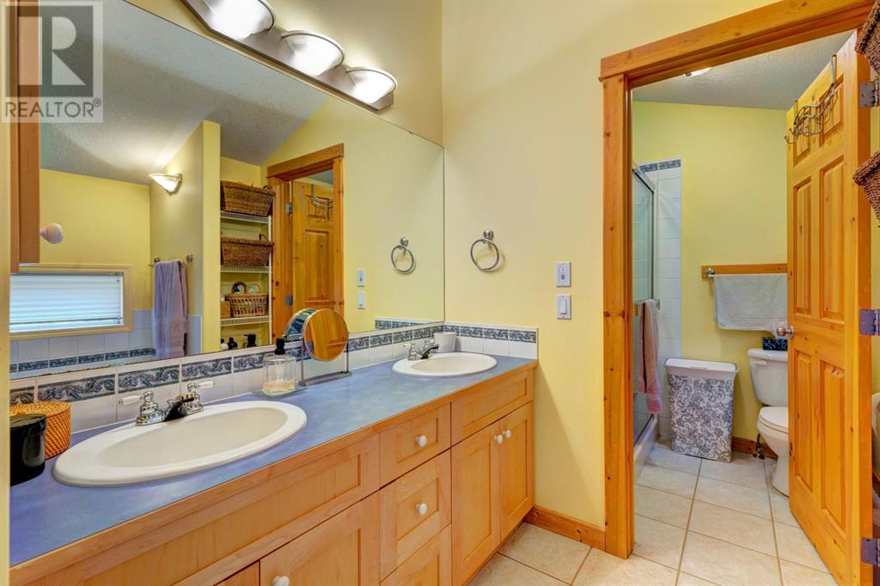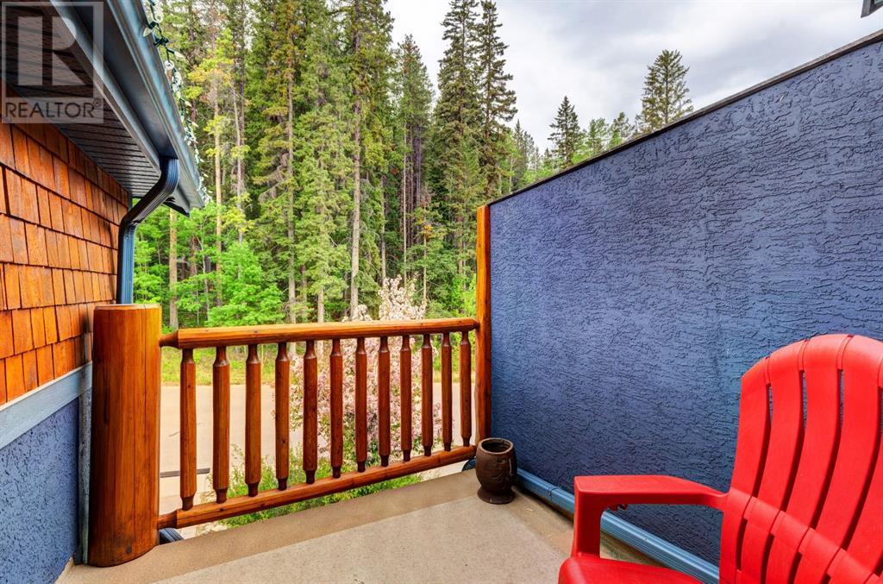3 Bedroom
3 Bathroom
1329 sqft
Fireplace
None
Forced Air, In Floor Heating
$1,349,000
Spacious half duplex in Quarry Pines with attached garage. Perched above the valley this three bedroom half-duplex boasts sweeping mountain views and is surrounded by lush green space. The upper level features a generous primary bedroom with an ensuite bathroom complete with a jetted tub. A versatile loft space—ideal for a home office or recreational area—opens onto a private deck. The main floor showcases an open-concept design that combines the kitchen, dining and living areas under soaring vaulted ceilings, complemented by alpine-inspired architecture. Hardwood floors, a fireplace, and spacious deck make this level perfect for relaxing or entertaining. Downstairs, you’ll find two additional bedrooms with direct access to a walk-out patio, a four-piece bathroom, and a large laundry room offering ample storage for all your mountain gear. Additional highlights include in-slab heating on the lower level and a double car garage. Whether you're looking for a full-time residence or a weekend retreat, this home has it all. (id:43352)
Property Details
|
MLS® Number
|
A2228146 |
|
Property Type
|
Single Family |
|
Community Name
|
Quarry Pines |
|
Features
|
See Remarks, Closet Organizers |
|
Parking Space Total
|
4 |
|
Plan
|
9813578 |
|
Structure
|
Deck |
Building
|
Bathroom Total
|
3 |
|
Bedrooms Above Ground
|
1 |
|
Bedrooms Below Ground
|
2 |
|
Bedrooms Total
|
3 |
|
Appliances
|
Washer, Refrigerator, Dishwasher, Stove, Dryer, Microwave Range Hood Combo |
|
Basement Development
|
Finished |
|
Basement Type
|
Partial (finished) |
|
Constructed Date
|
2002 |
|
Construction Style Attachment
|
Semi-detached |
|
Cooling Type
|
None |
|
Exterior Finish
|
Stone, Stucco, Wood Siding |
|
Fireplace Present
|
Yes |
|
Fireplace Total
|
1 |
|
Flooring Type
|
Carpeted, Tile, Wood |
|
Foundation Type
|
Poured Concrete |
|
Half Bath Total
|
1 |
|
Heating Type
|
Forced Air, In Floor Heating |
|
Stories Total
|
3 |
|
Size Interior
|
1329 Sqft |
|
Total Finished Area
|
1329 Sqft |
|
Type
|
Duplex |
Parking
Land
|
Acreage
|
No |
|
Fence Type
|
Partially Fenced |
|
Size Depth
|
32.92 M |
|
Size Frontage
|
9.75 M |
|
Size Irregular
|
3327.00 |
|
Size Total
|
3327 Sqft|0-4,050 Sqft |
|
Size Total Text
|
3327 Sqft|0-4,050 Sqft |
|
Zoning Description
|
R2 |
Rooms
| Level |
Type |
Length |
Width |
Dimensions |
|
Lower Level |
4pc Bathroom |
|
|
.00 Ft x .00 Ft |
|
Lower Level |
Bedroom |
|
|
13.42 Ft x 11.92 Ft |
|
Lower Level |
Bedroom |
|
|
13.42 Ft x 10.00 Ft |
|
Main Level |
Living Room |
|
|
25.50 Ft x 12.25 Ft |
|
Main Level |
Dining Room |
|
|
8.58 Ft x 10.58 Ft |
|
Main Level |
Kitchen |
|
|
9.67 Ft x 10.58 Ft |
|
Main Level |
2pc Bathroom |
|
|
Measurements not available |
|
Upper Level |
Primary Bedroom |
|
|
16.42 Ft x 14.33 Ft |
|
Upper Level |
5pc Bathroom |
|
|
Measurements not available |
|
Upper Level |
Loft |
|
|
12.00 Ft x 15.92 Ft |
https://www.realtor.ca/real-estate/28424973/1160-wilson-way-canmore-quarry-pines



